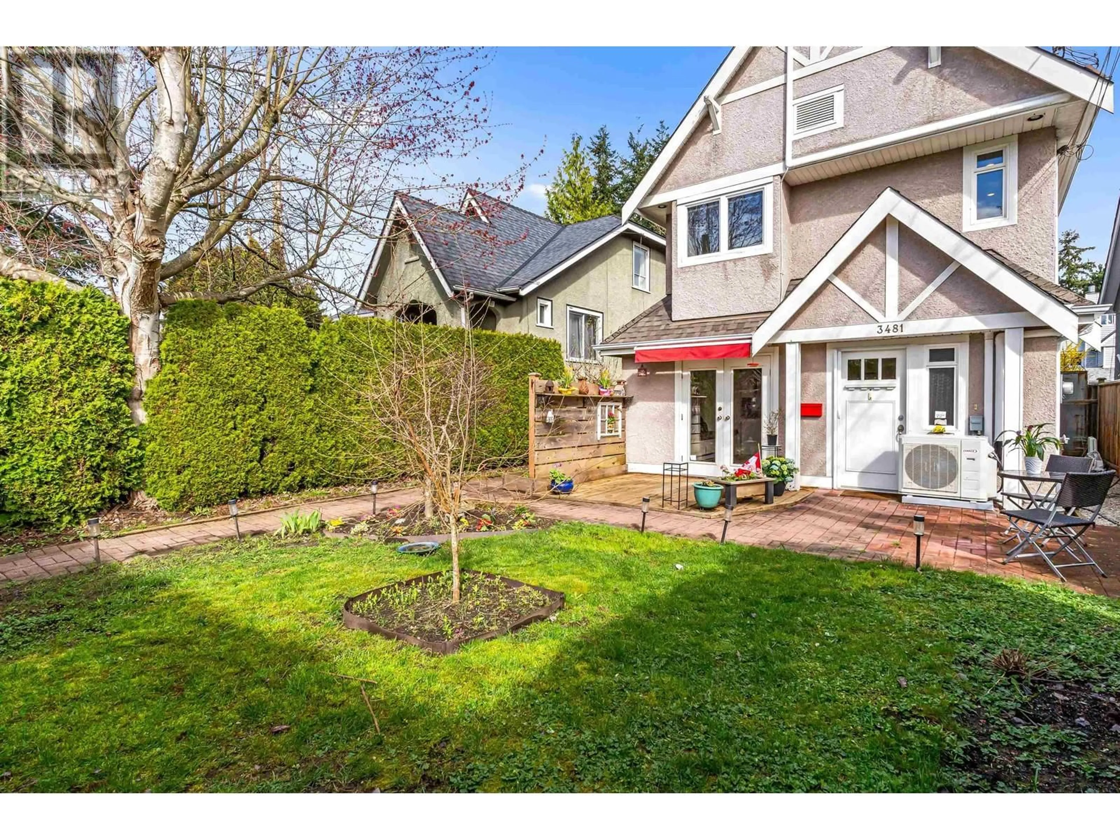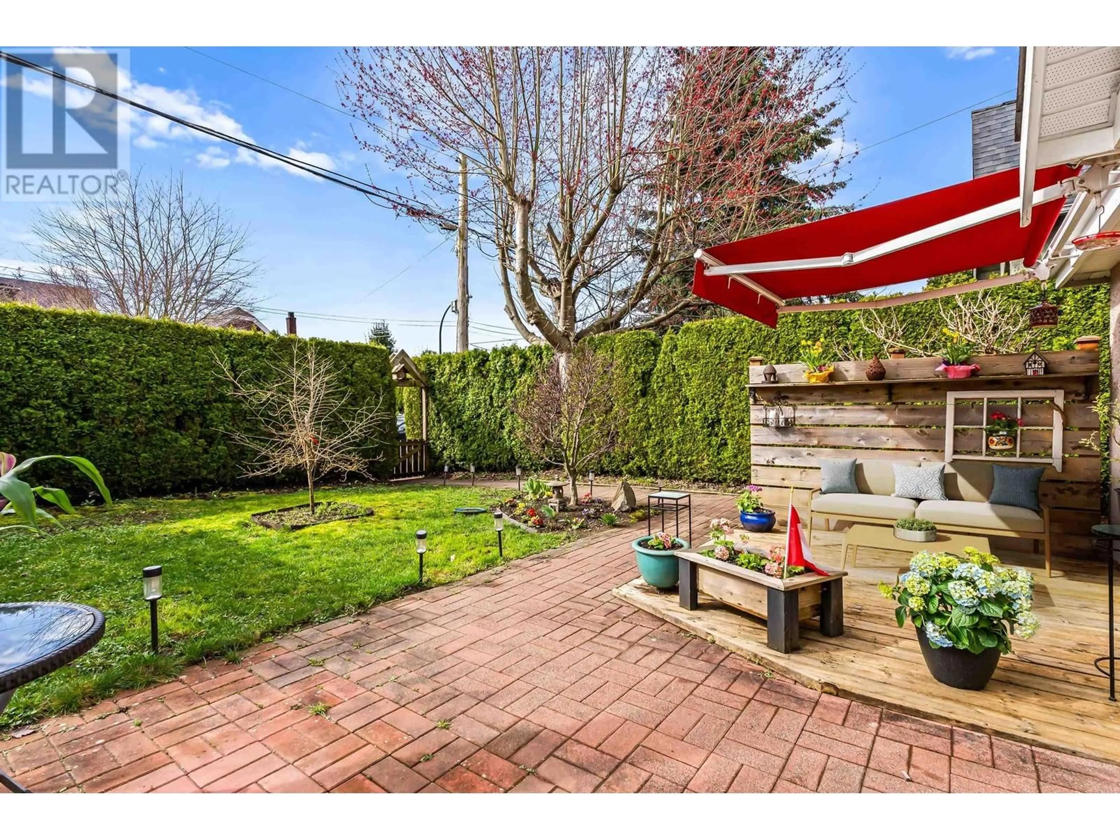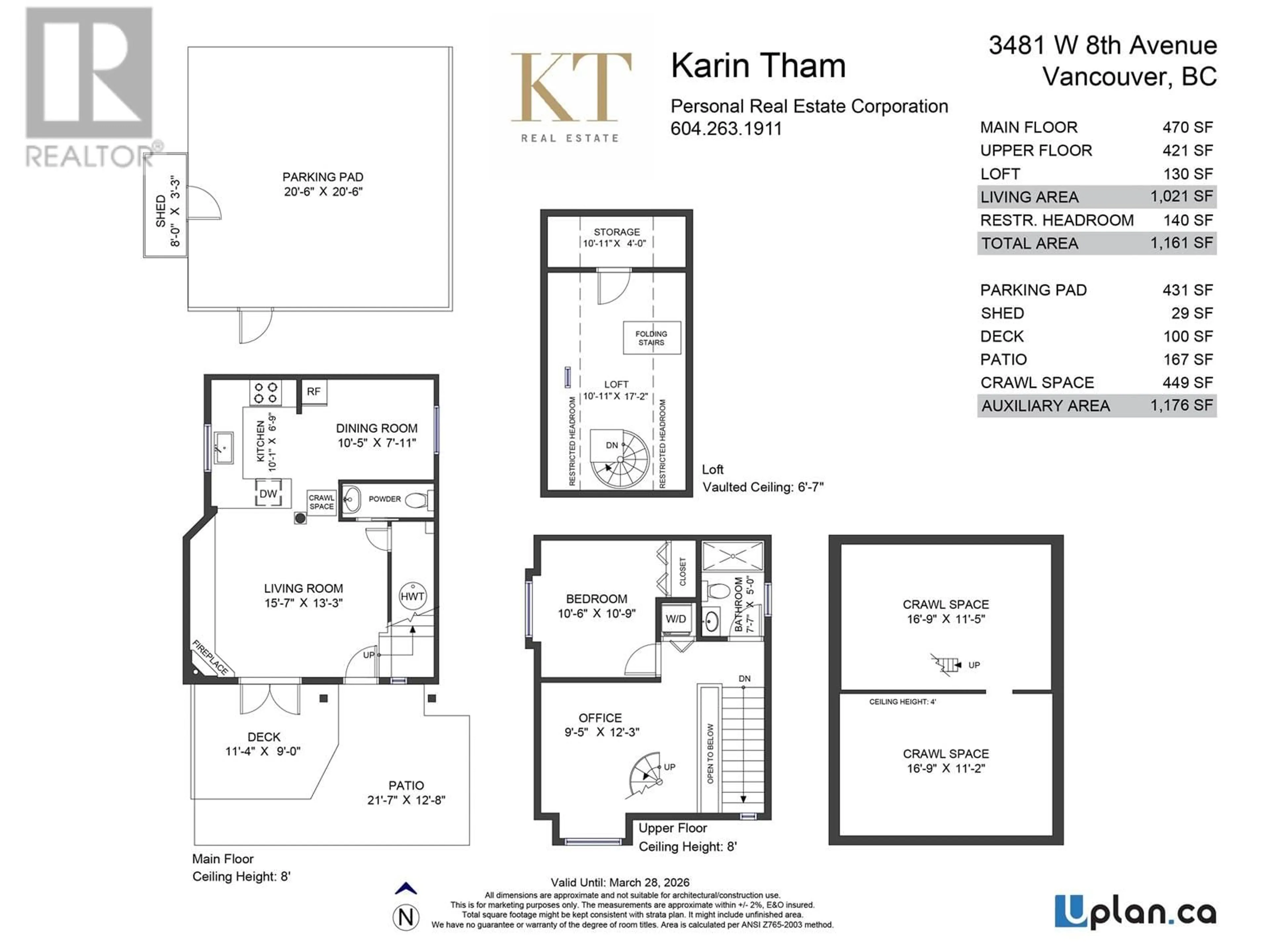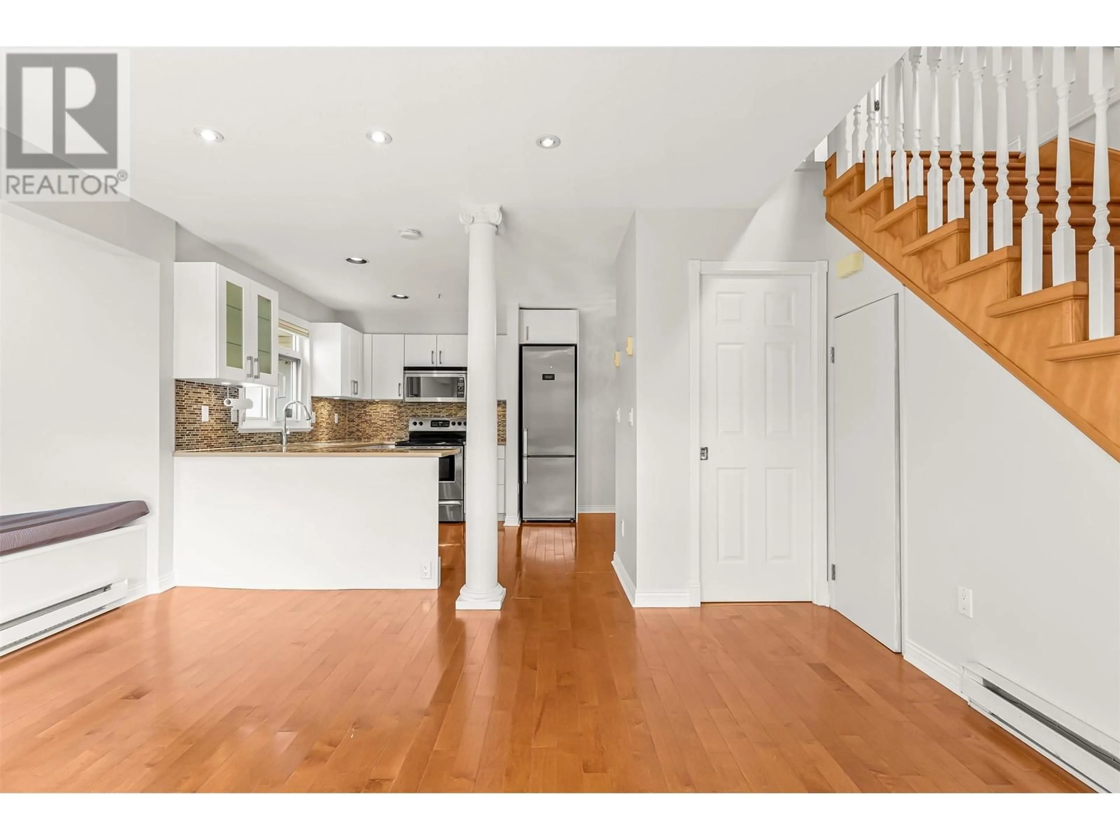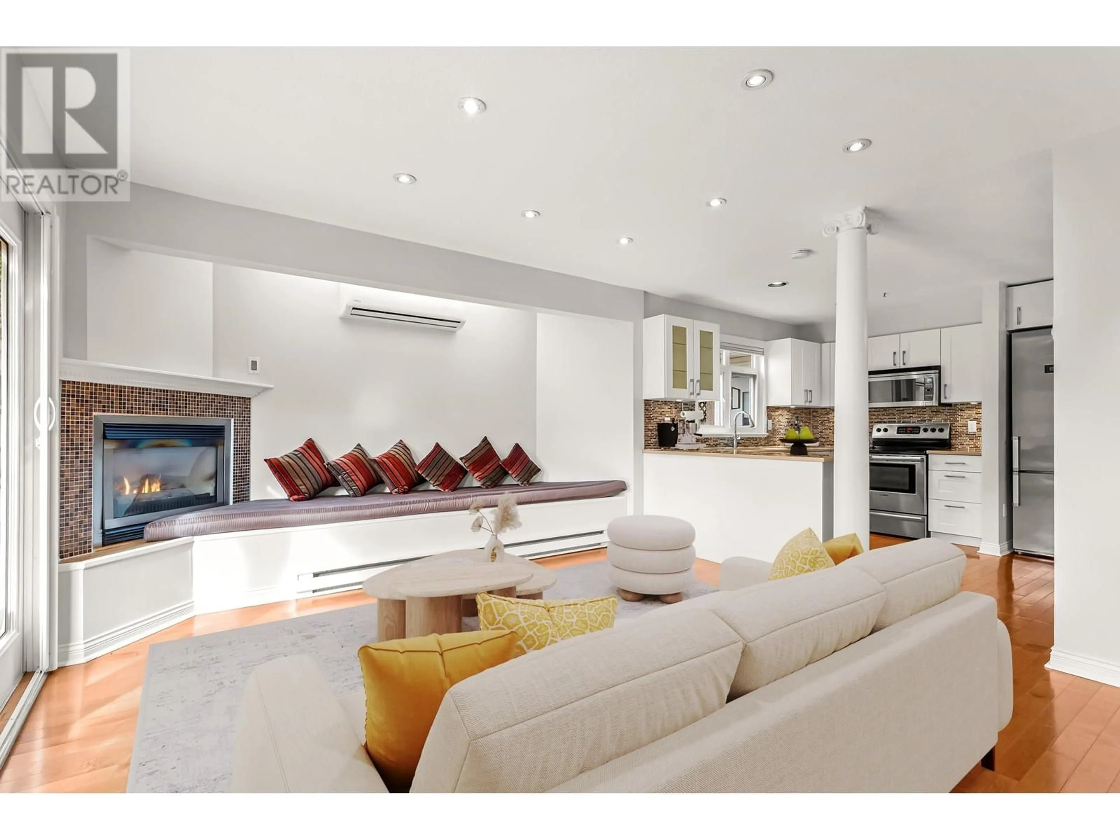3481 8TH AVENUE, Vancouver, British Columbia V6Y1Y6
Contact us about this property
Highlights
Estimated ValueThis is the price Wahi expects this property to sell for.
The calculation is powered by our Instant Home Value Estimate, which uses current market and property price trends to estimate your home’s value with a 90% accuracy rate.Not available
Price/Sqft$1,410/sqft
Est. Mortgage$7,035/mo
Tax Amount (2024)$6,571/yr
Days On Market28 days
Description
Nestled behind mature cedar hedges, this front duplex offers exceptional privacy. Spanning two levels plus a loft, this bright and well-maintained home is full of character. The main floor features an inviting living & dining area that seamlessly extends to a south-facing, fenced patio-perfect for outdoor enthusiasts. The 2nd level boasts a spacious primary bedroom and a large office, while a charming spiral staircase leads to the loft, serving as the 2nd bedroom. Additional highlights include fresh paint, air conditioning, no strata fees, and a parking stall with a storage shed at the rear. This is an excellent opportunity to enter the Kitsilano market at a great price. (id:39198)
Property Details
Interior
Features
Exterior
Parking
Garage spaces -
Garage type -
Total parking spaces 1
Property History
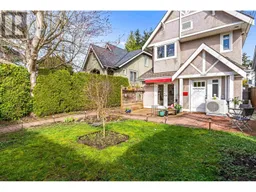 30
30
