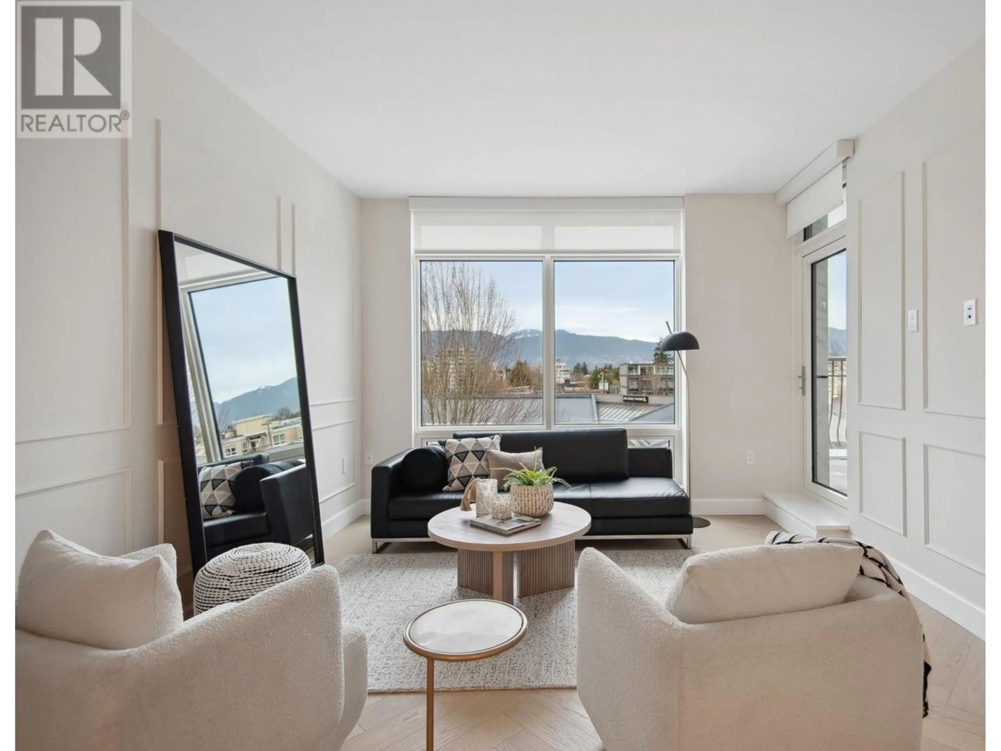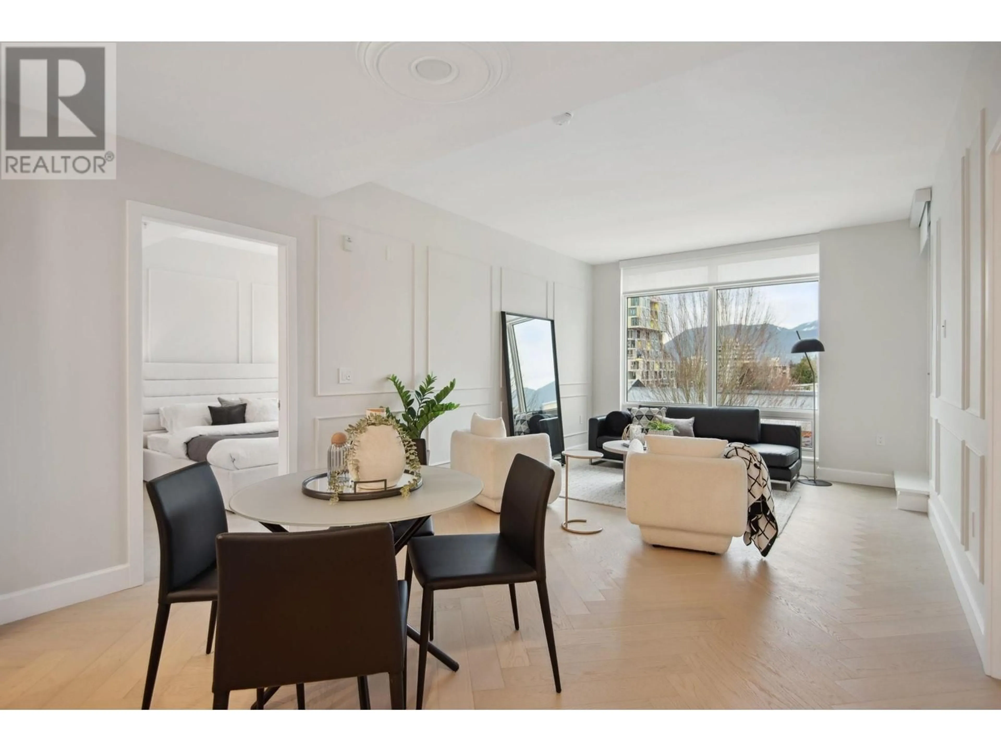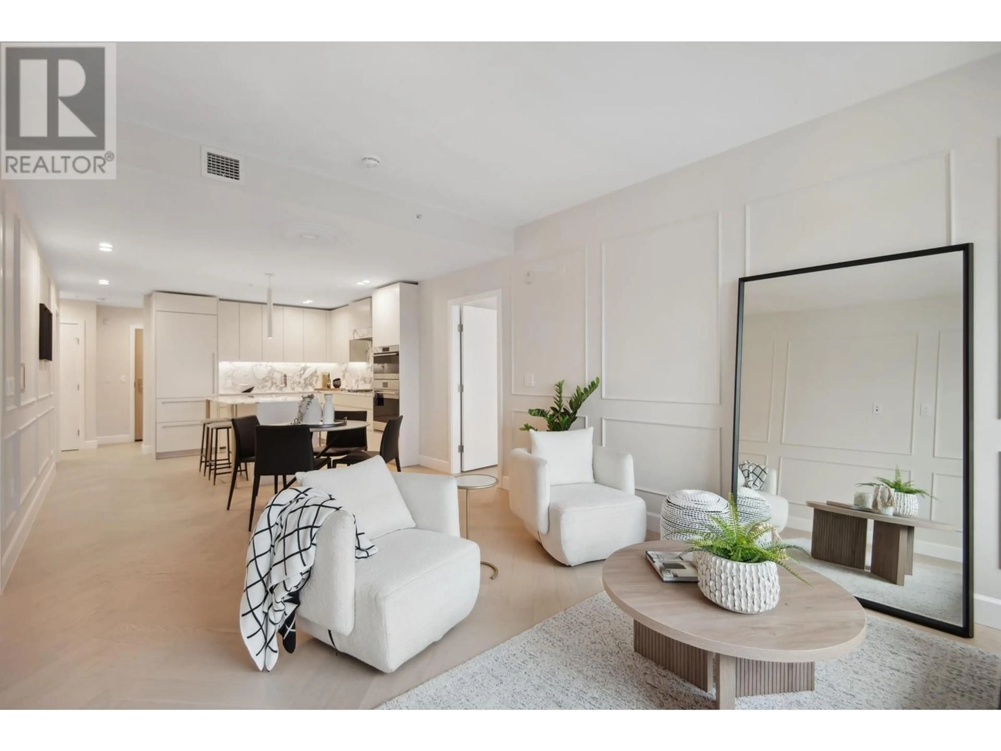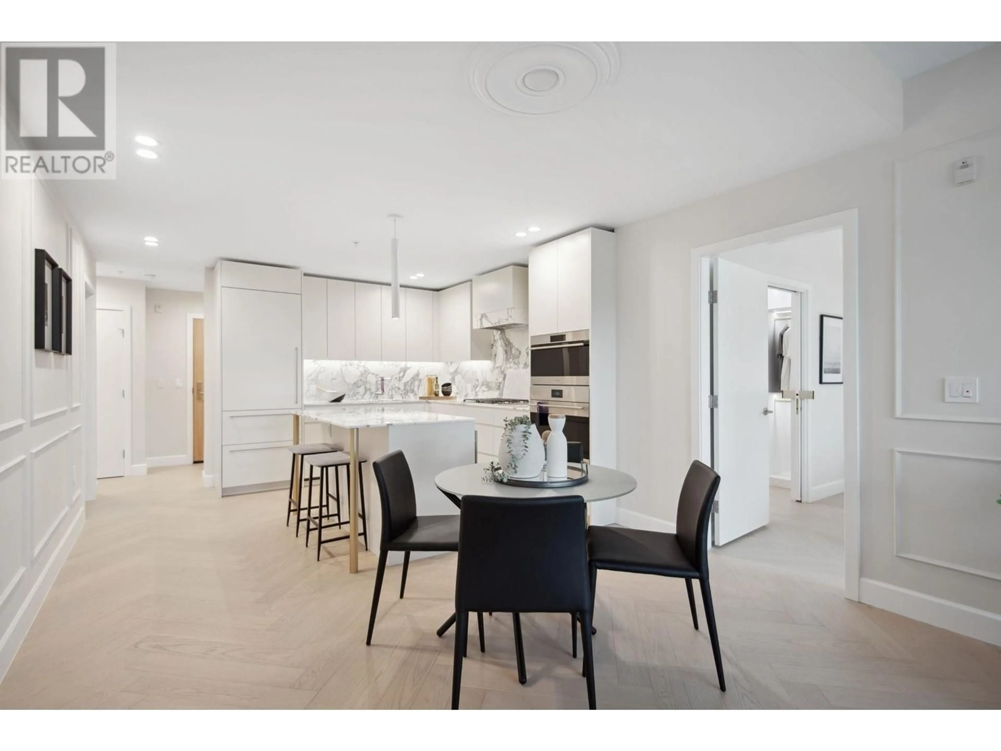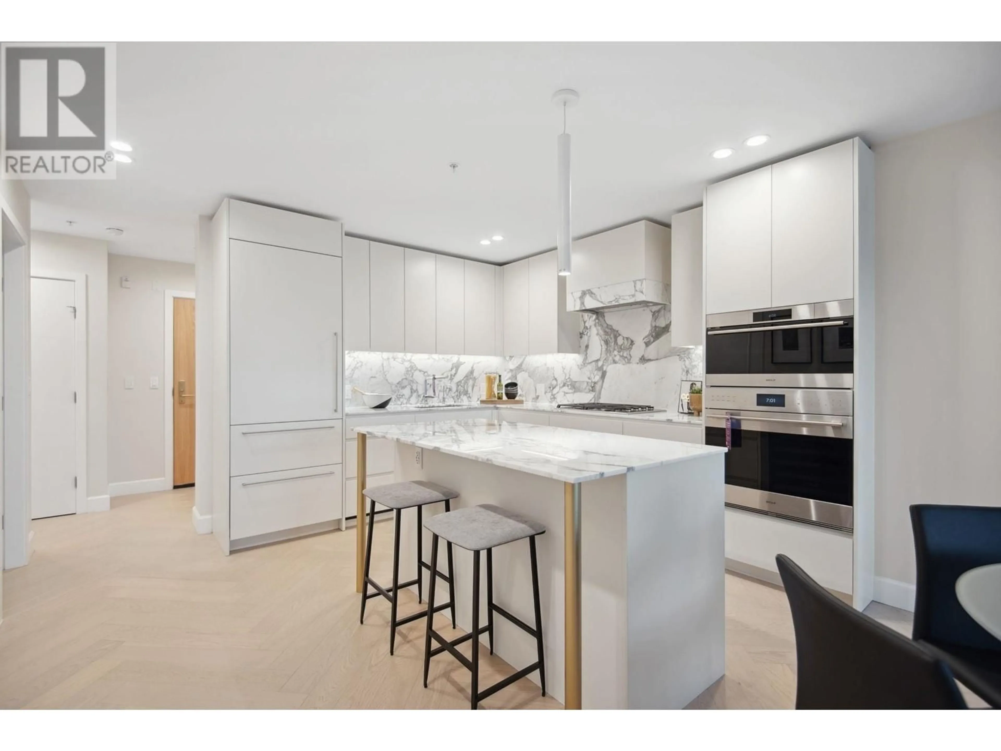310 - 3668 10TH AVENUE, Vancouver, British Columbia V6R2G3
Contact us about this property
Highlights
Estimated valueThis is the price Wahi expects this property to sell for.
The calculation is powered by our Instant Home Value Estimate, which uses current market and property price trends to estimate your home’s value with a 90% accuracy rate.Not available
Price/Sqft$1,635/sqft
Monthly cost
Open Calculator
Description
This 2 BED + DEN + 2.5 BATH homes faces the front of the building with City & Mountain views and offers extensive privacy with no other units facing into this home. Featuring 1211 SF of timeless style & modern living with $50K developer UPGRADES, inc. B&O Smart Home system, motorized blinds, wide plank herringbone HW, Wolf steam oven & elegant wall panelling. Flawless floorplan, w/spacious living area, covered balcony & powder room. Chef´s Kitchen w/Italian lacquer cabinets, marble counters/bsplash & Wolf gas cooktop/SubZero appls.Non-adjacent bedrms, both w/walk in closets & luxurious baths (primary w/dbl vanity & freestanding soaker tub).Live in comfort & wellness with Air Con, 2 parking, 1 locker, 1 bike locker & gym w/patio. GST has already been paid! OPEN HOUSE SAT JULY 12, 2PM - 4PM (id:39198)
Property Details
Interior
Features
Exterior
Parking
Garage spaces -
Garage type -
Total parking spaces 2
Condo Details
Amenities
Exercise Centre, Laundry - In Suite
Inclusions
Property History
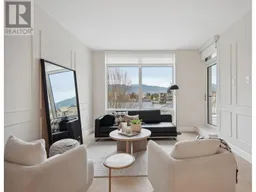 25
25
