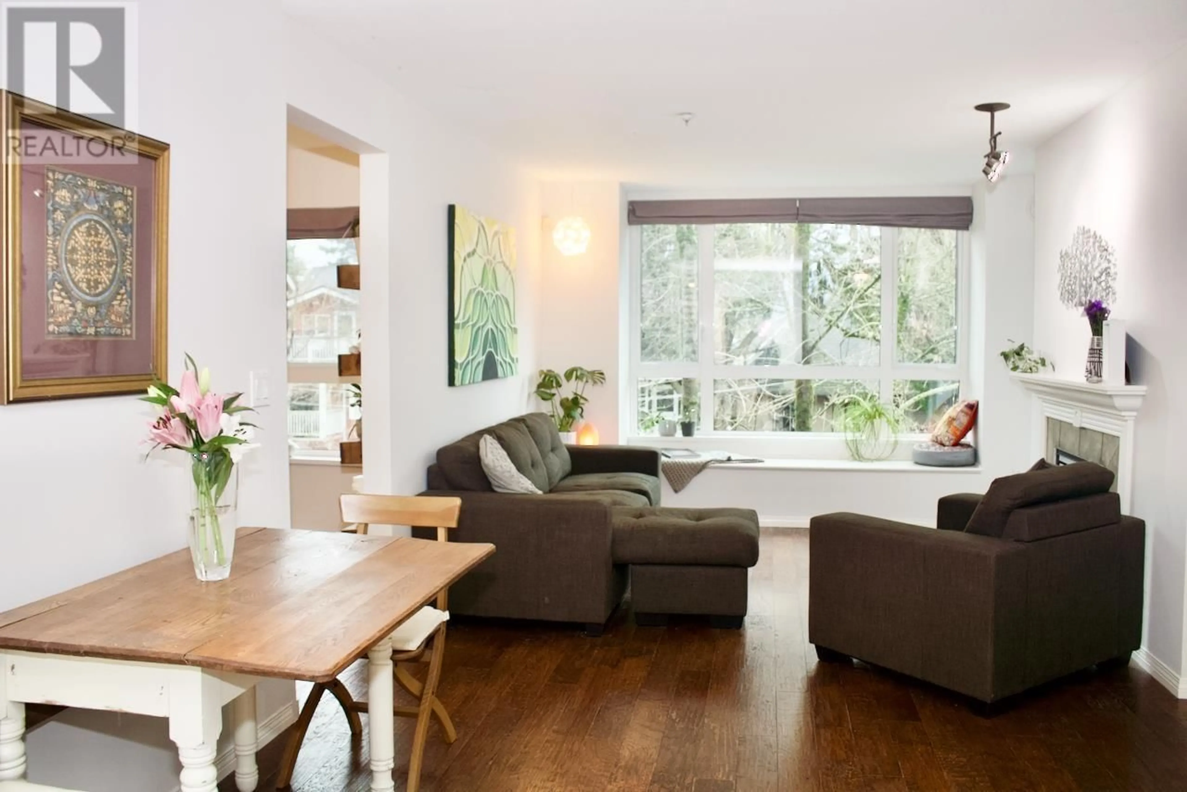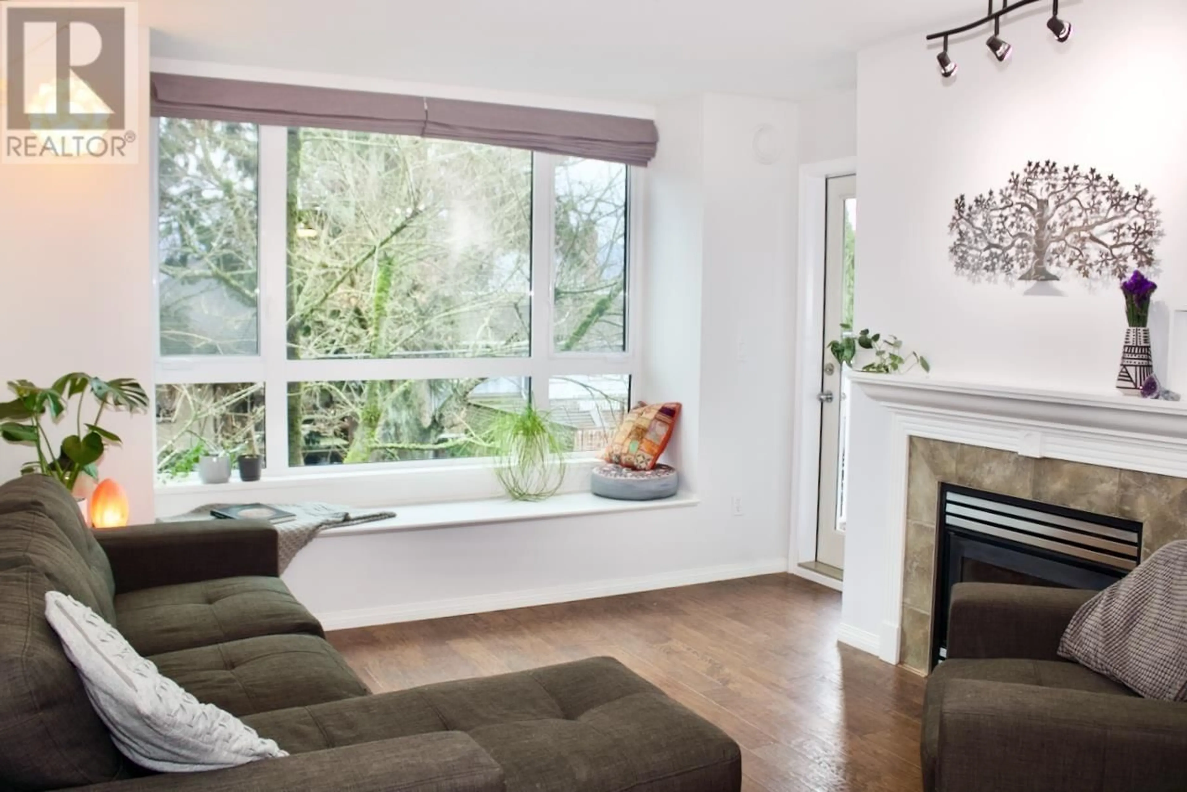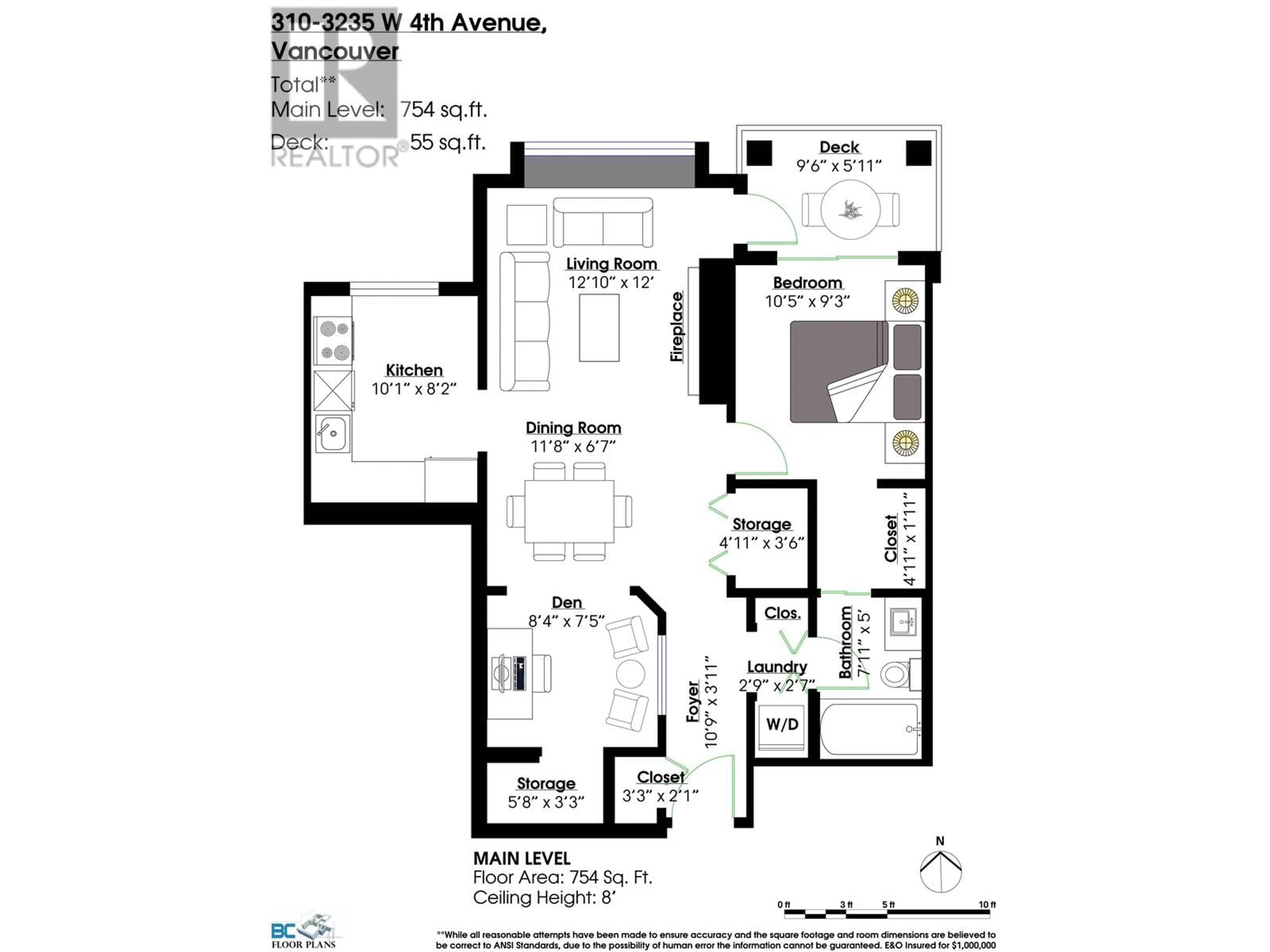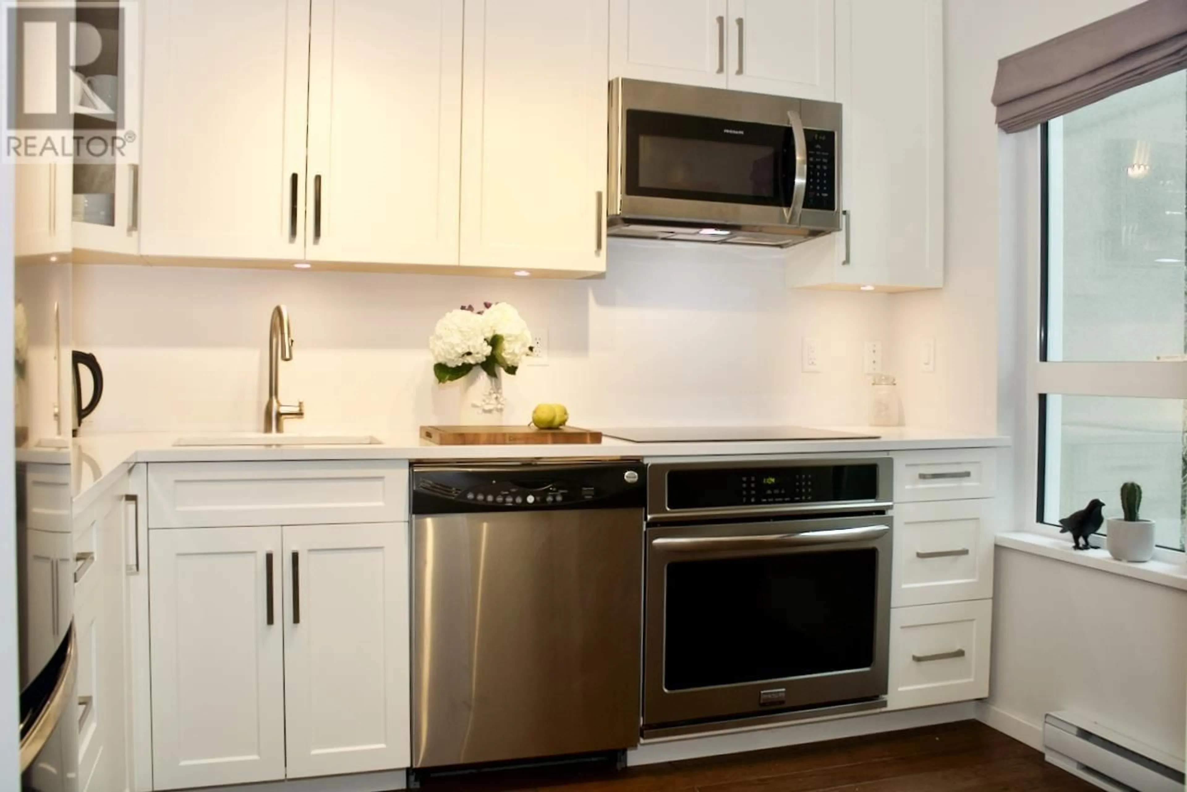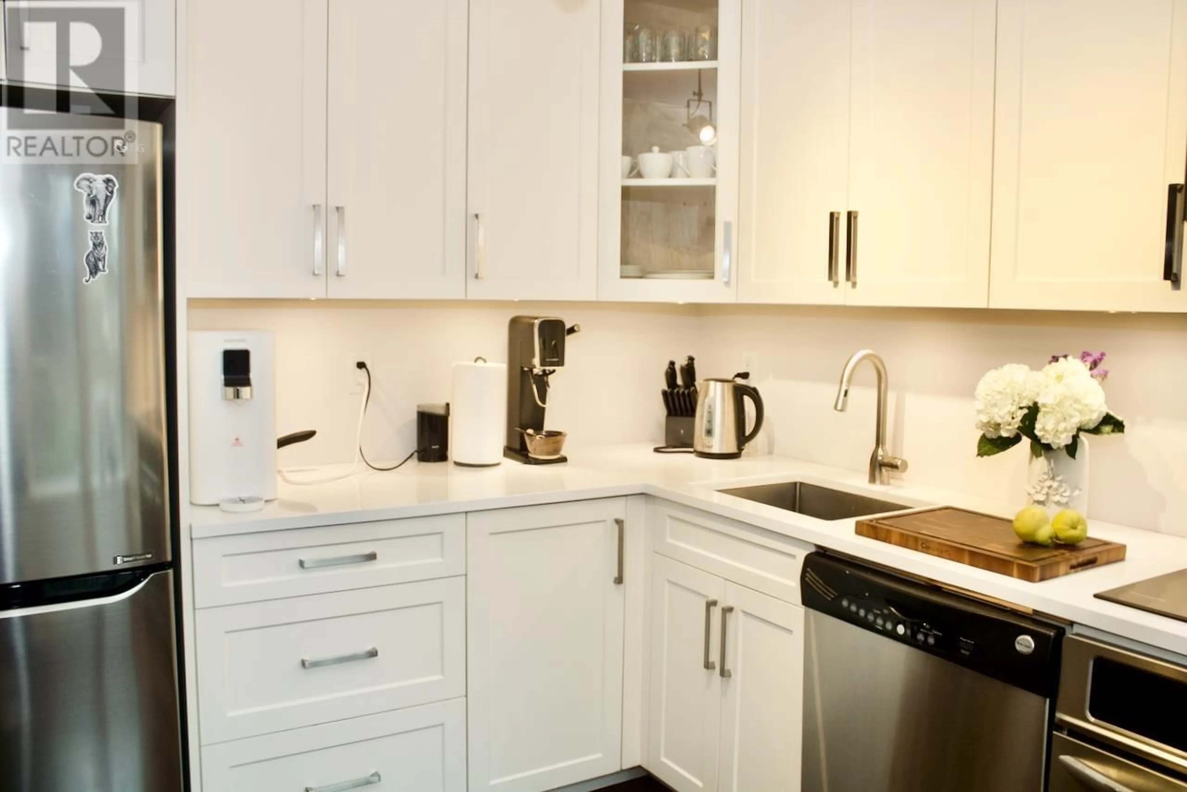310 - 3235 4TH AVENUE, Vancouver, British Columbia V6K1R8
Contact us about this property
Highlights
Estimated valueThis is the price Wahi expects this property to sell for.
The calculation is powered by our Instant Home Value Estimate, which uses current market and property price trends to estimate your home’s value with a 90% accuracy rate.Not available
Price/Sqft$1,084/sqft
Monthly cost
Open Calculator
Description
Welcome to Alameda Park. This immaculate suite on the quiet North side of the building looks out to gardens and trees. The current long term owners did a beautiful renovation including top end appliances, stone counter surfaces and engineered hardwood floors. Other features include large open den, gas fireplace, walk-through closet with custom built-ins, semi ensuite bathroom, window seat, large balcony and an abundance of in suite storage. Strata Plan shows 734 sq ft, prof measured at 754 sq ft. Very well maintained building. The West Kitsilano location is exceptional with recreational facilities, parks, shopping, transportation and other services nearby. Pets are welcome and rentals are allowed. OPEN HOUSE Sun 6th 2-4 (id:39198)
Property Details
Interior
Features
Exterior
Parking
Garage spaces -
Garage type -
Total parking spaces 1
Condo Details
Amenities
Laundry - In Suite
Inclusions
Property History
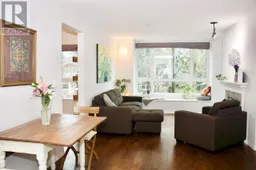 18
18
