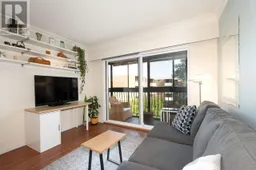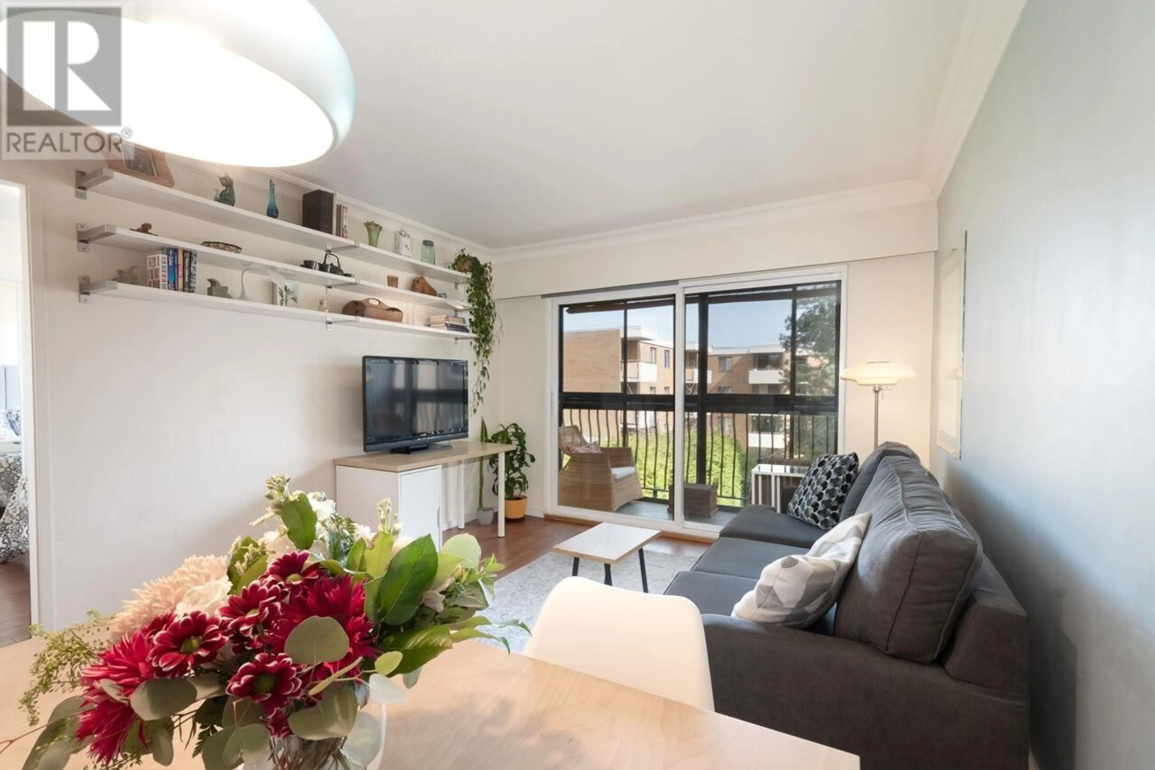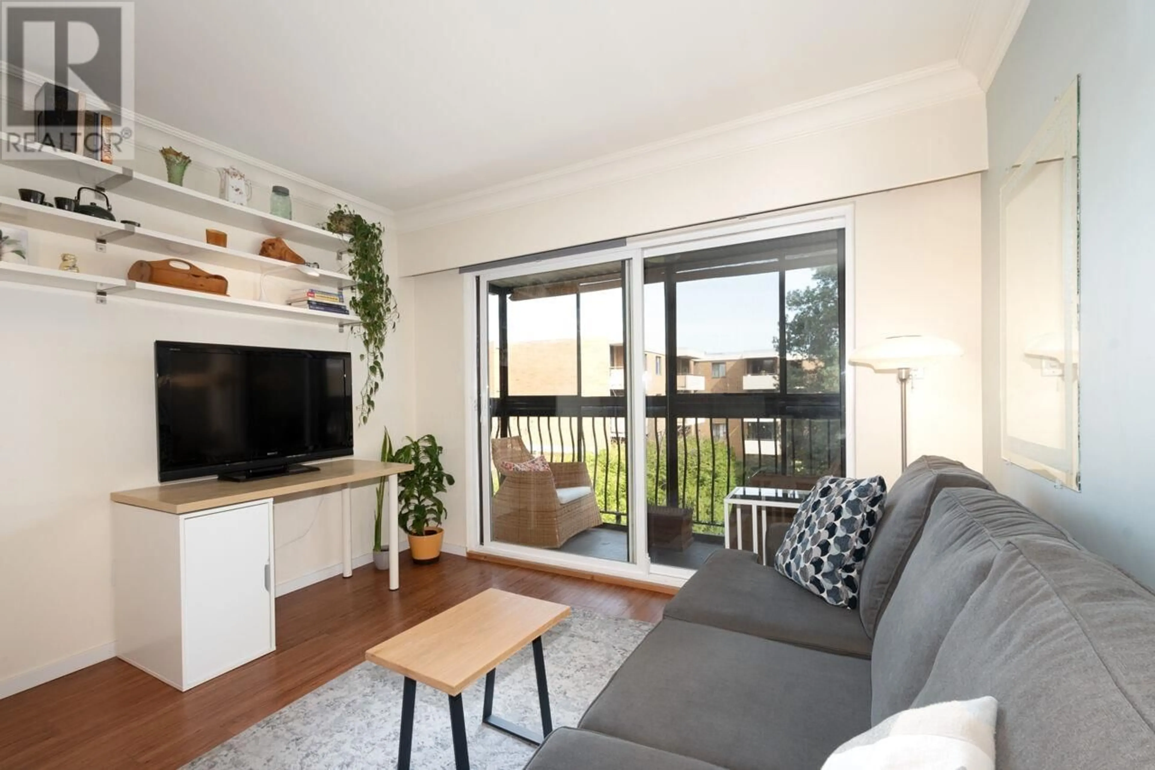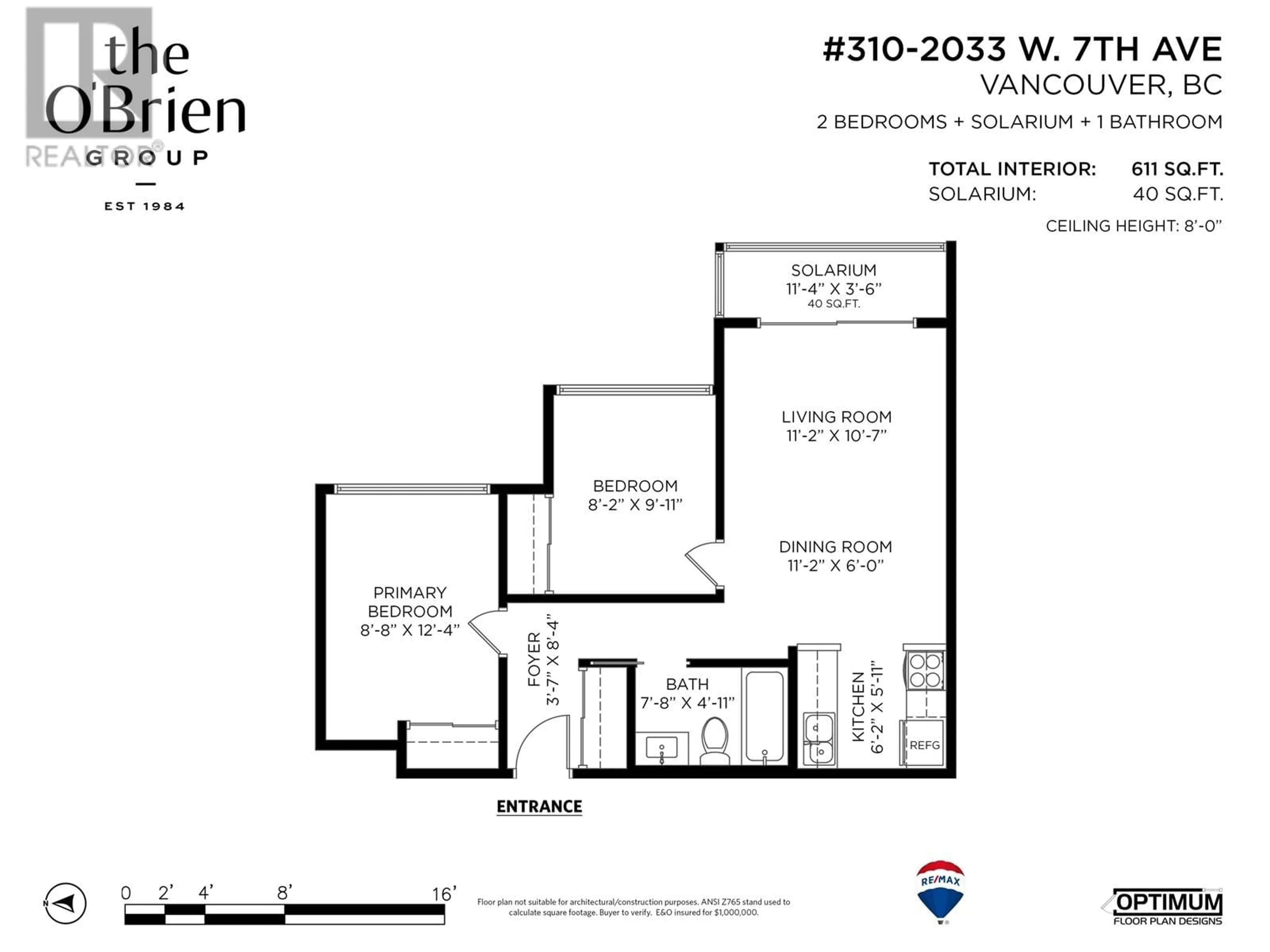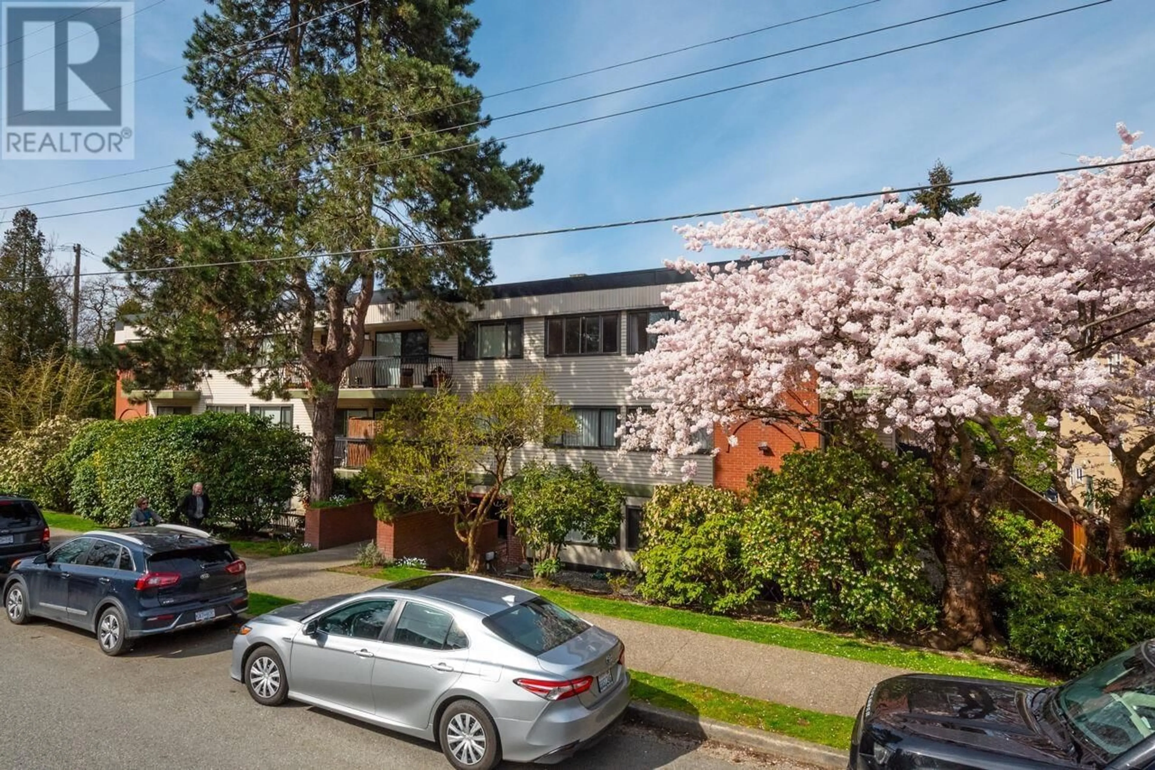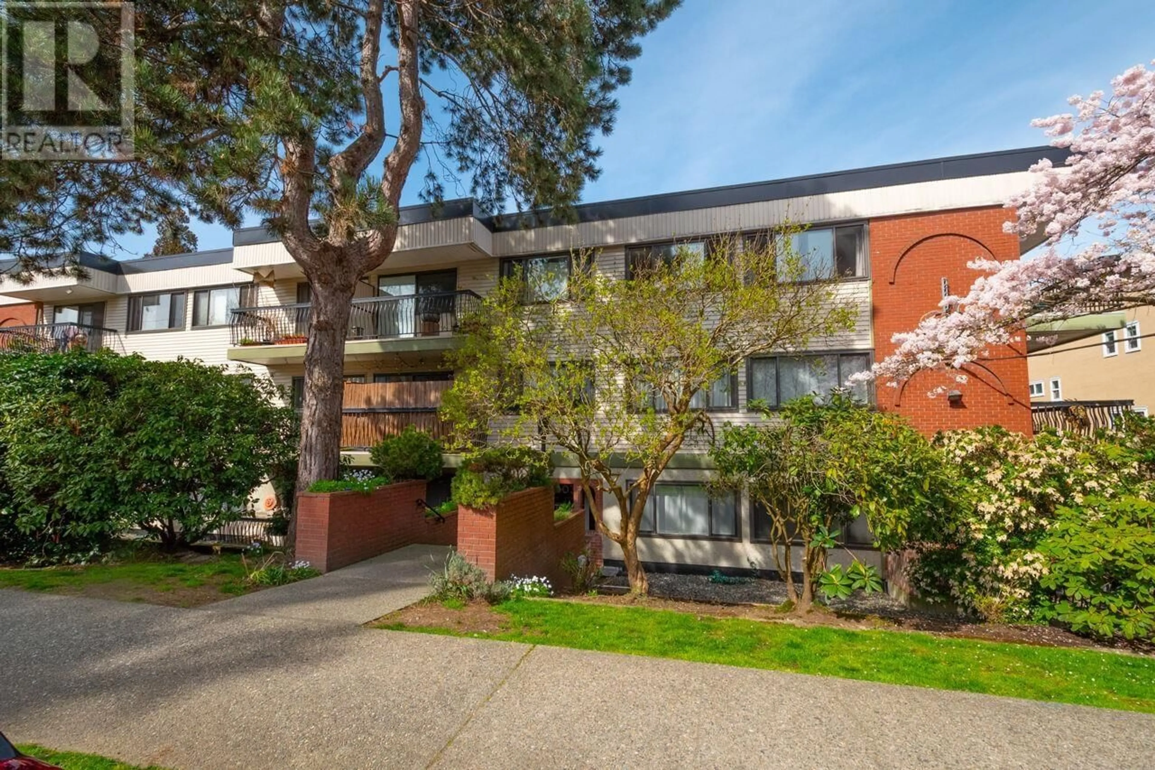310 - 2033 7TH AVENUE, Vancouver, British Columbia V6J1T3
Contact us about this property
Highlights
Estimated ValueThis is the price Wahi expects this property to sell for.
The calculation is powered by our Instant Home Value Estimate, which uses current market and property price trends to estimate your home’s value with a 90% accuracy rate.Not available
Price/Sqft$1,023/sqft
Est. Mortgage$2,791/mo
Maintenance fees$565/mo
Tax Amount (2024)$2,015/yr
Days On Market15 hours
Description
TOP FLOOR, CORNER SUITE! Winter VIEWS of the mountains, and leafy garden outlook during the summer. Nicely updated over the years with newer flooring, kitchen and bathroom. The LOCATION is central to everything! Arbutus Coffee around the corner, Arbutus Greenway to stroll or cycle to Granville Island or Marpole, W. 4th Ave. shopping, restaurants and various services. Steps to buses and new Broadway Subway, yet quiet! Great building: windows and elevator 2016; roof 2019; drainage 2022. Amazing value!. (id:39198)
Property Details
Interior
Features
Exterior
Parking
Garage spaces -
Garage type -
Total parking spaces 1
Condo Details
Amenities
Shared Laundry
Inclusions
Property History
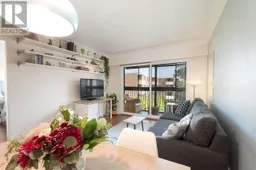 35
35