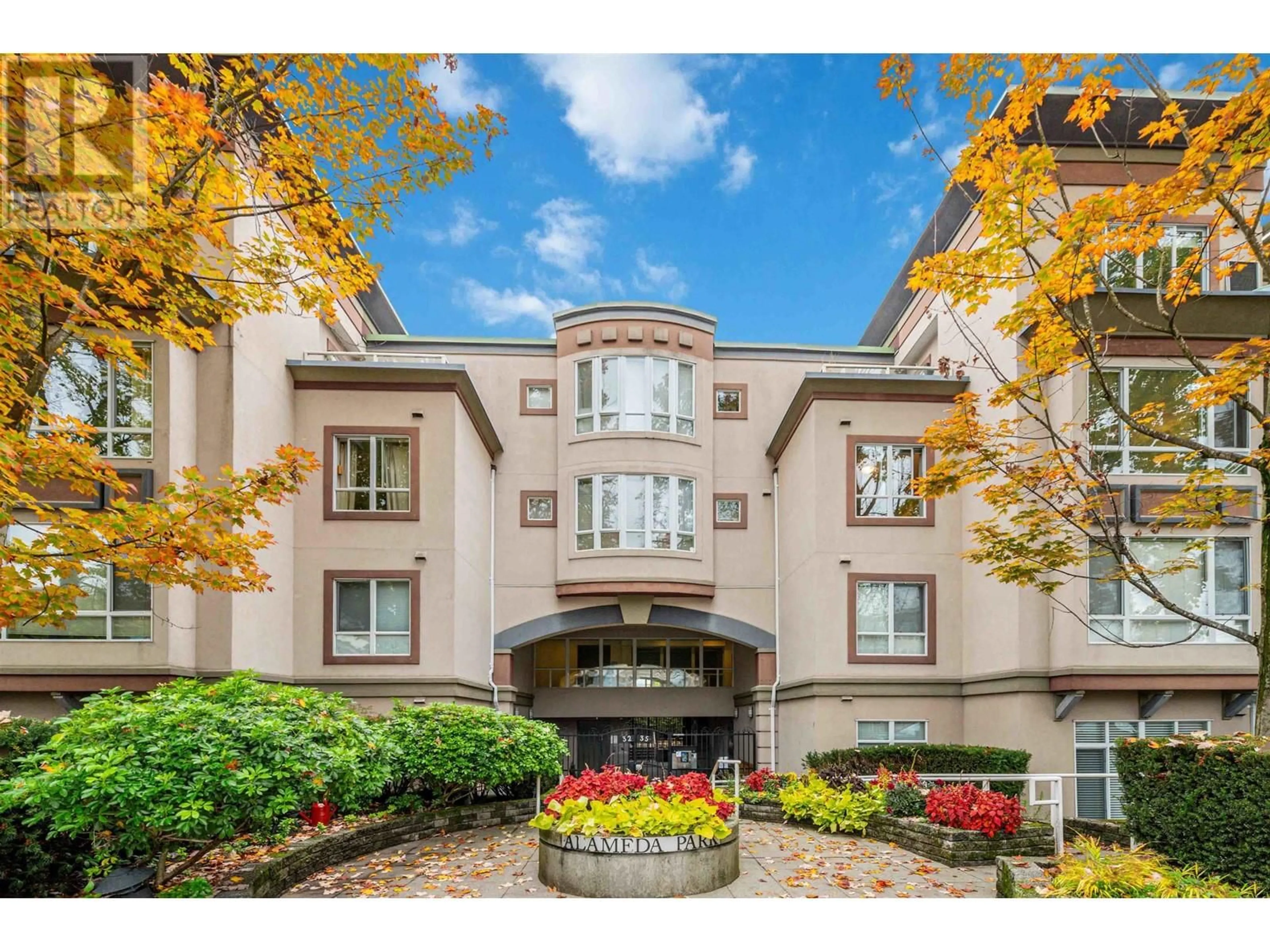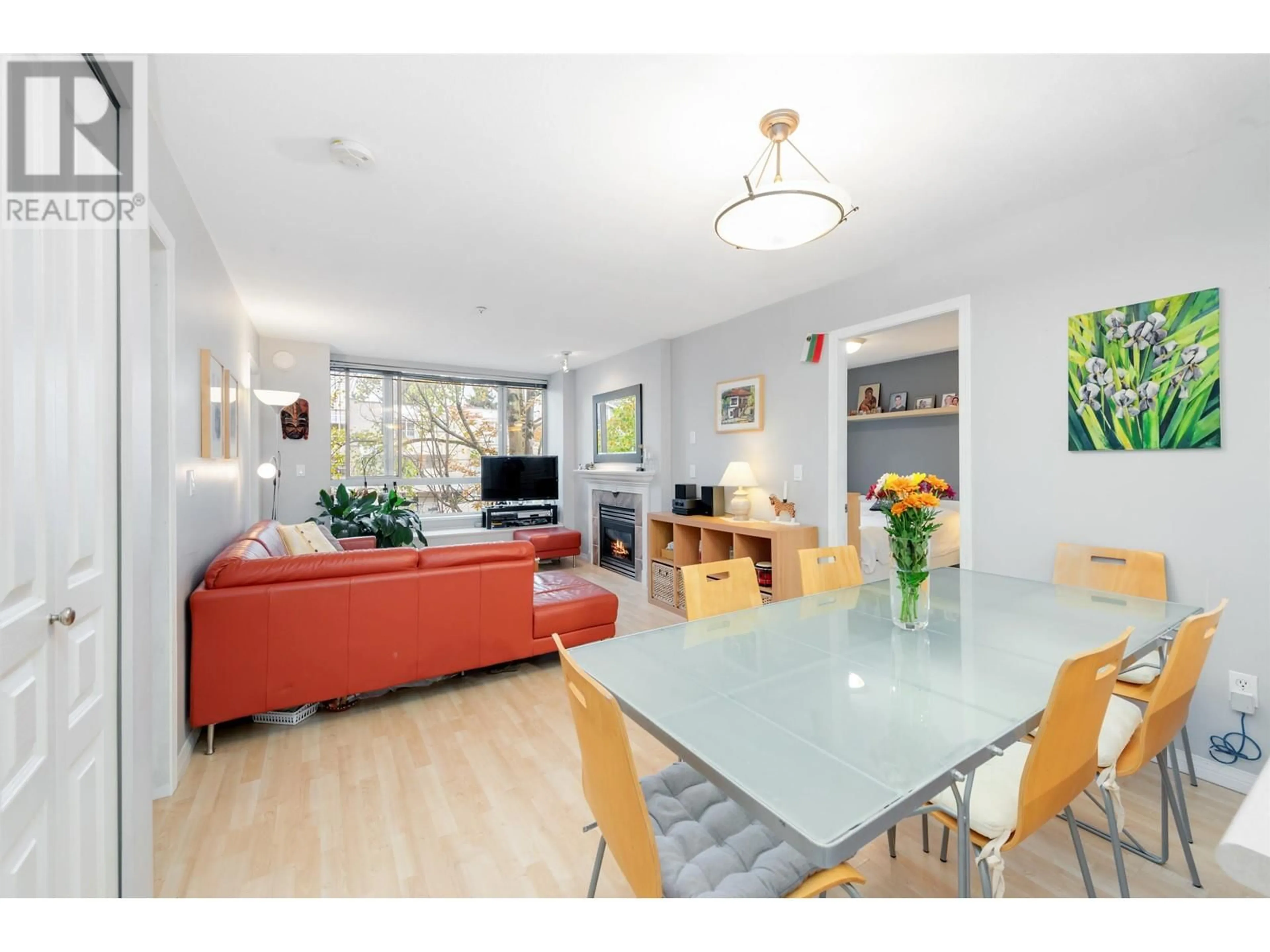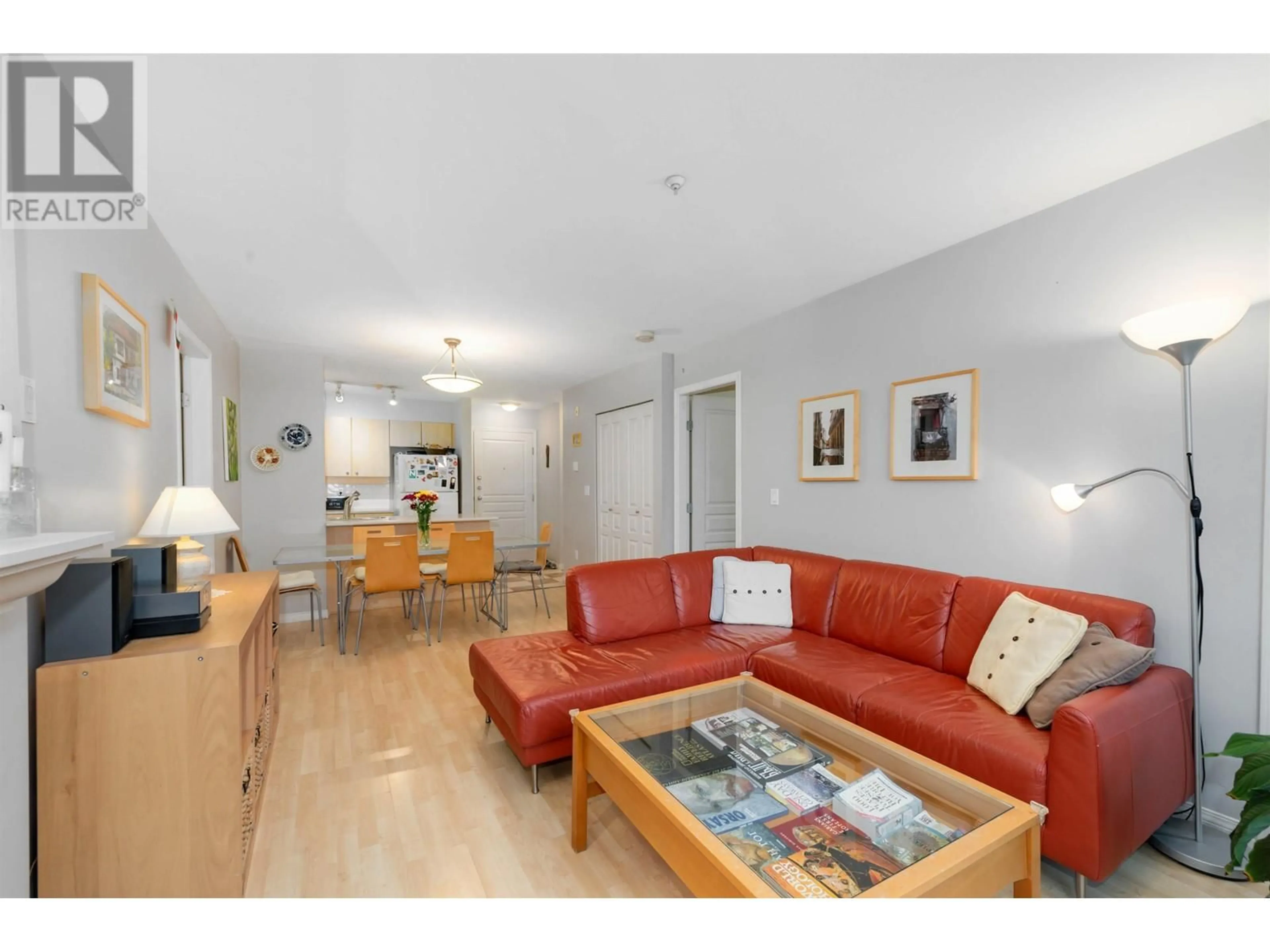307 3235 W 4TH AVENUE, Vancouver, British Columbia V6K1R8
Contact us about this property
Highlights
Estimated ValueThis is the price Wahi expects this property to sell for.
The calculation is powered by our Instant Home Value Estimate, which uses current market and property price trends to estimate your home’s value with a 90% accuracy rate.Not available
Price/Sqft$1,031/sqft
Est. Mortgage$3,689/mo
Maintenance fees$531/mo
Tax Amount ()-
Days On Market3 days
Description
Welcome to this lovely, warm, bright 3rd floor south-facing apartment in the heart of Kitsilano! 2 spacious bedrooms on opposite sides, each with their own attached bathroom, make for a comfortable floor plan for families and roommates alike. Rare "micro-den" perfect for those who work from home. This home features a cozy gas fireplace, with gas being covered by the monthly strata fee. The spacious kitchen includes an in-suite storage, great for a pantry. Perfectly located, minutes from shops, restaurants, UBC and Jericho beach. 92 walk score! Brand new roof just completed this year. Brand new carpet just installed in the bedrooms. This unit comes with 2 parking spots. 2 pets allowed, no size restrictions. Put your modern touches on this ideal walkable home in Kits! Open House Sunday, 1-3. (id:39198)
Property Details
Interior
Features
Exterior
Parking
Garage spaces 2
Garage type Underground
Other parking spaces 0
Total parking spaces 2
Condo Details
Inclusions
Property History
 25
25




