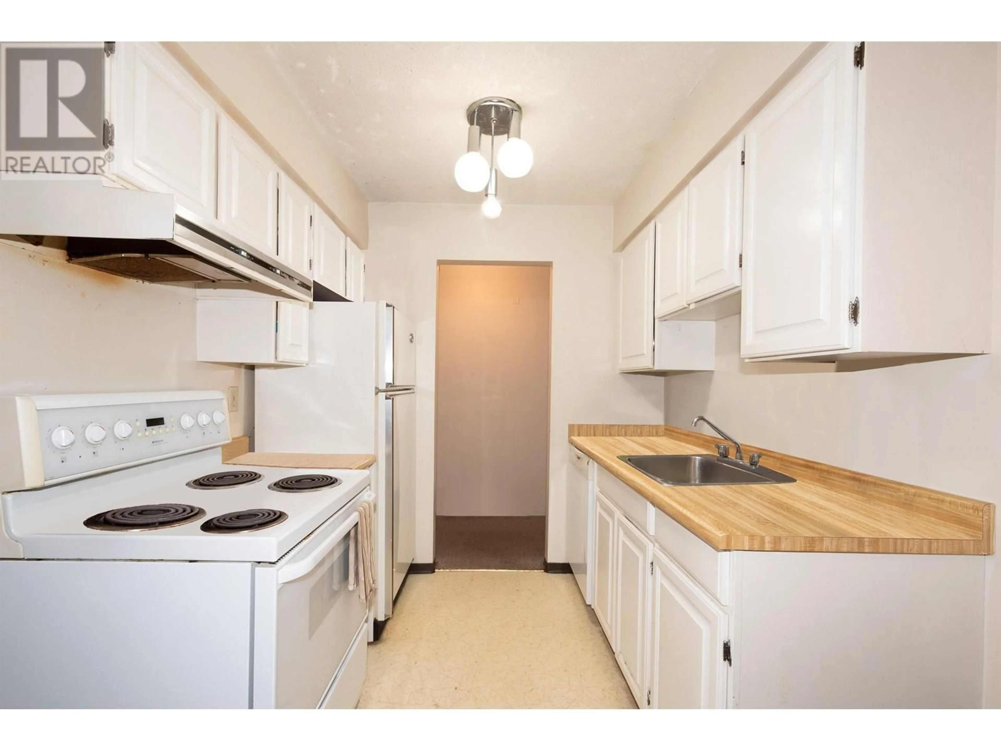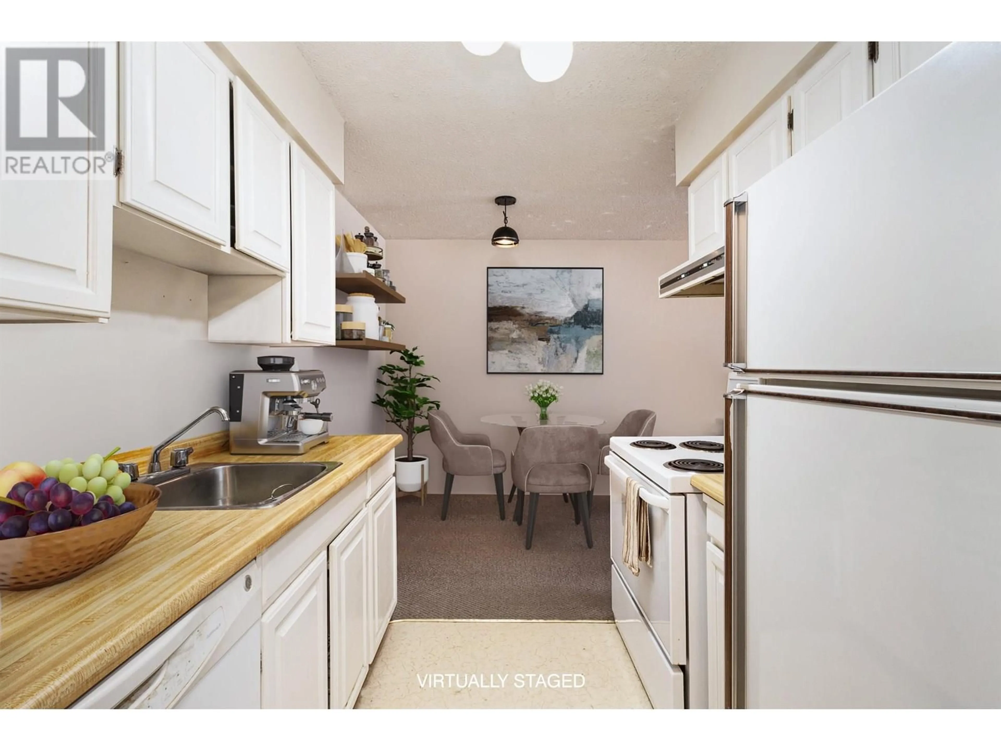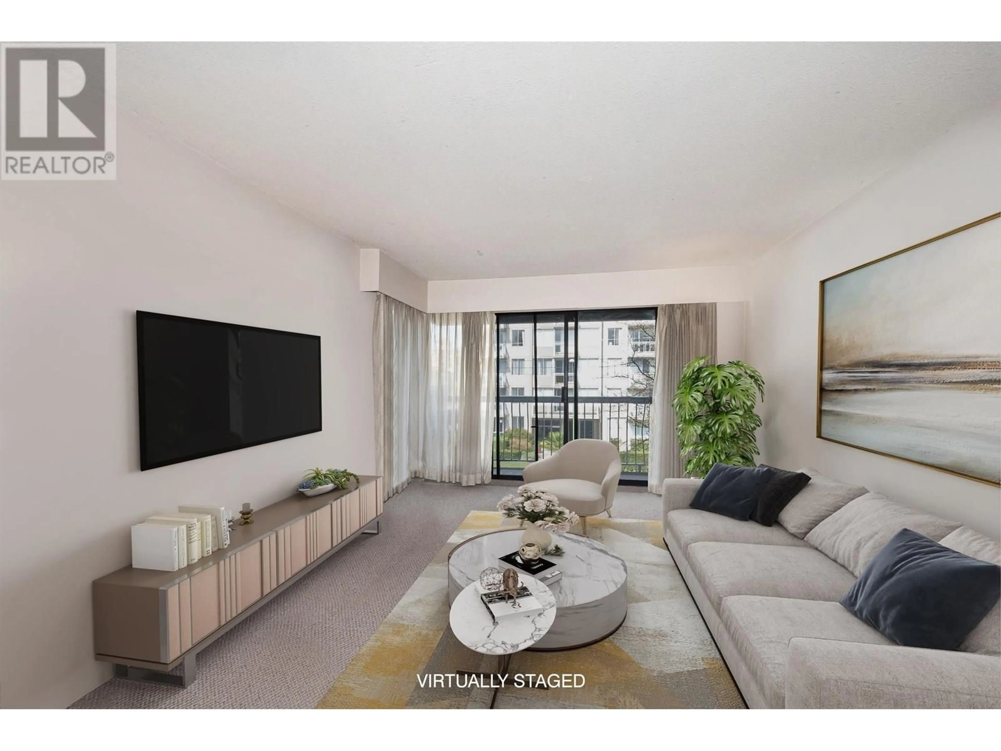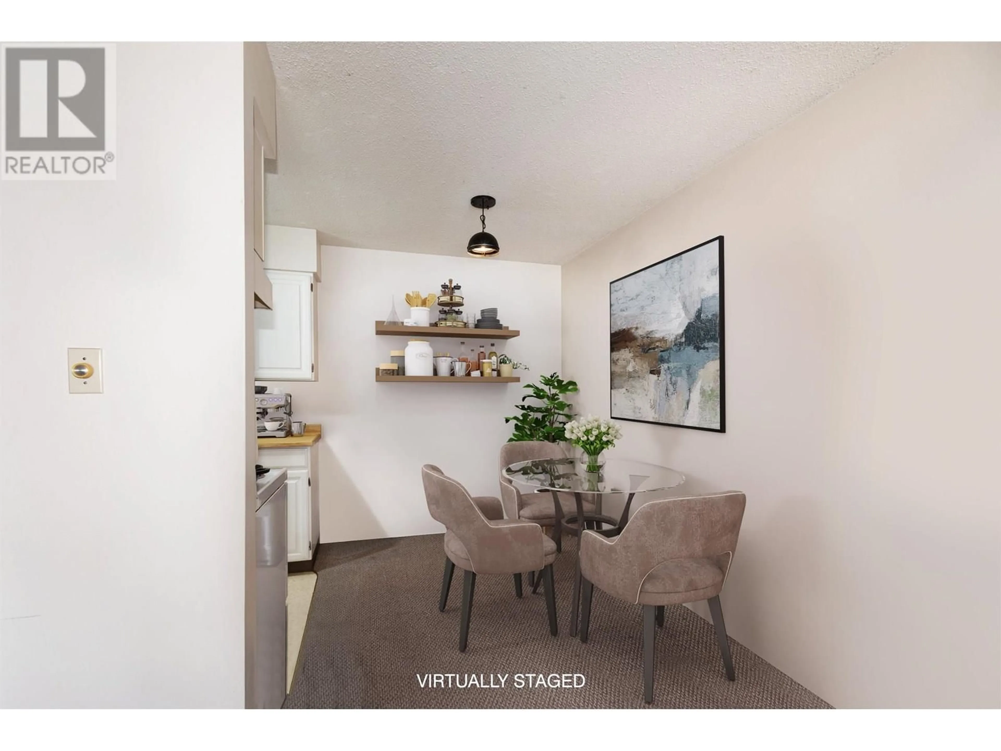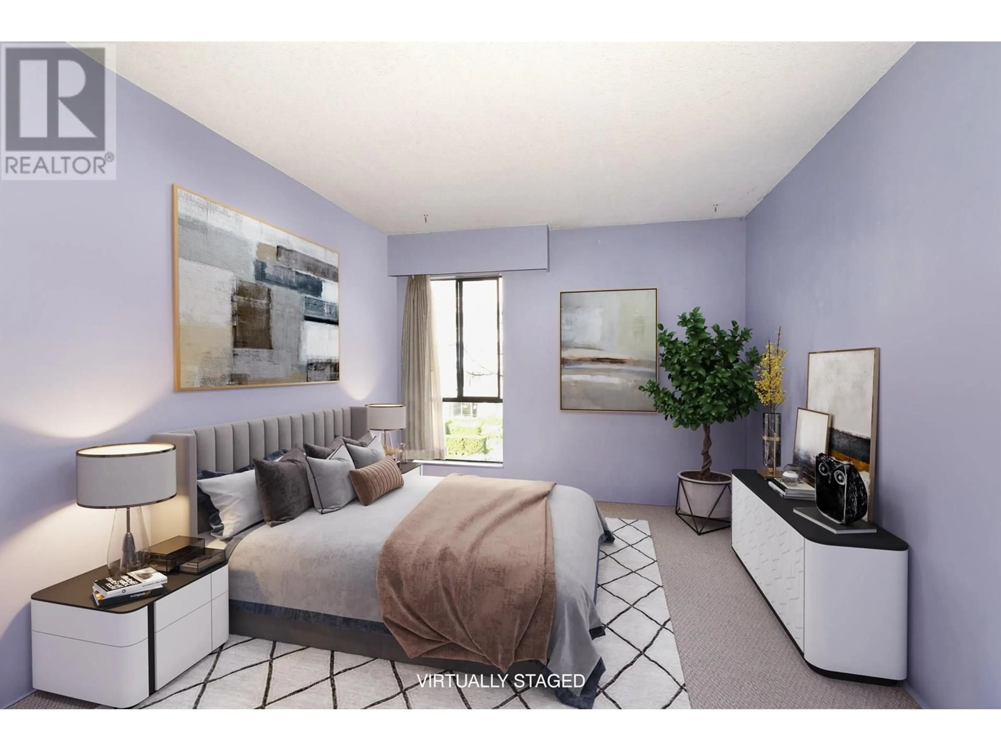305 - 3680 7TH AVENUE, Vancouver, British Columbia V6R1W4
Contact us about this property
Highlights
Estimated valueThis is the price Wahi expects this property to sell for.
The calculation is powered by our Instant Home Value Estimate, which uses current market and property price trends to estimate your home’s value with a 90% accuracy rate.Not available
Price/Sqft$888/sqft
Monthly cost
Open Calculator
Description
Fantastically located in PRIME KITSILANO. This spacious well laid out 1 bedroom home offers large open rooms, plenty of closet space and an outdoor covered balcony. Large picture windows allow for plenty of natural light! Move in today and enjoy as is or renovate to add your own personal touches. This home also offers secured parking, a storage locker, bike room & on-site laundry. Walk to Jericho Beach & Park, Spanish Banks, McBride Park & Tennis Courts, grocery & all necessities. Enjoy being in the heart of the city's best walking and bike routes. Also near Kitsilano Beach & Pool, a variety of excellent restaurants & cafes, great shopping in every direction & so much more! Easy access to UBC. (id:39198)
Property Details
Interior
Features
Exterior
Parking
Garage spaces -
Garage type -
Total parking spaces 1
Condo Details
Amenities
Shared Laundry
Inclusions
Property History
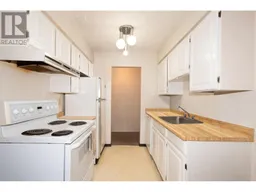 21
21
