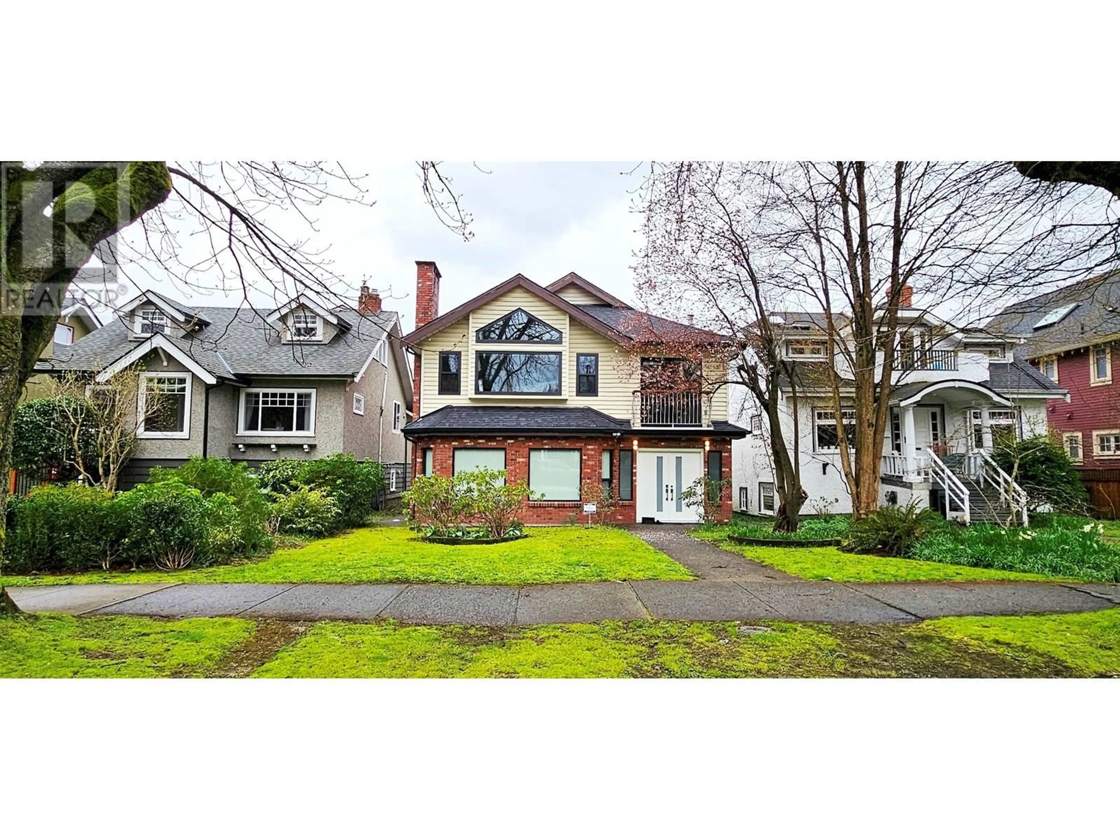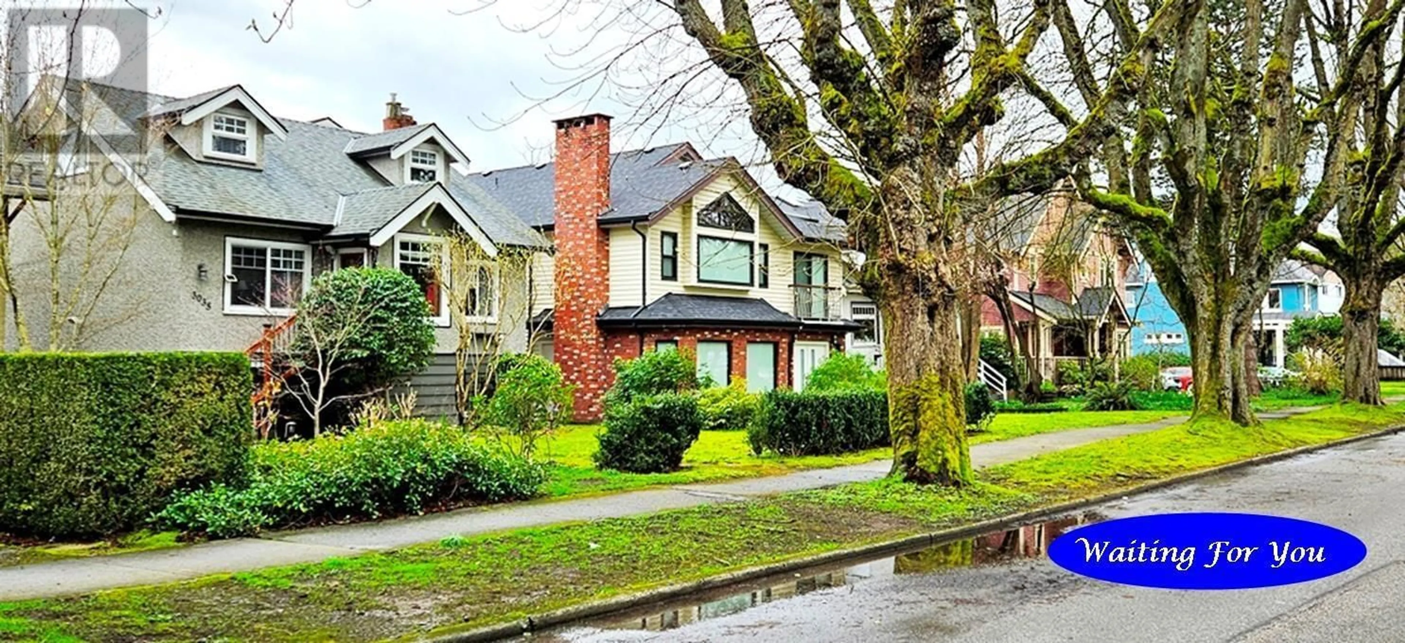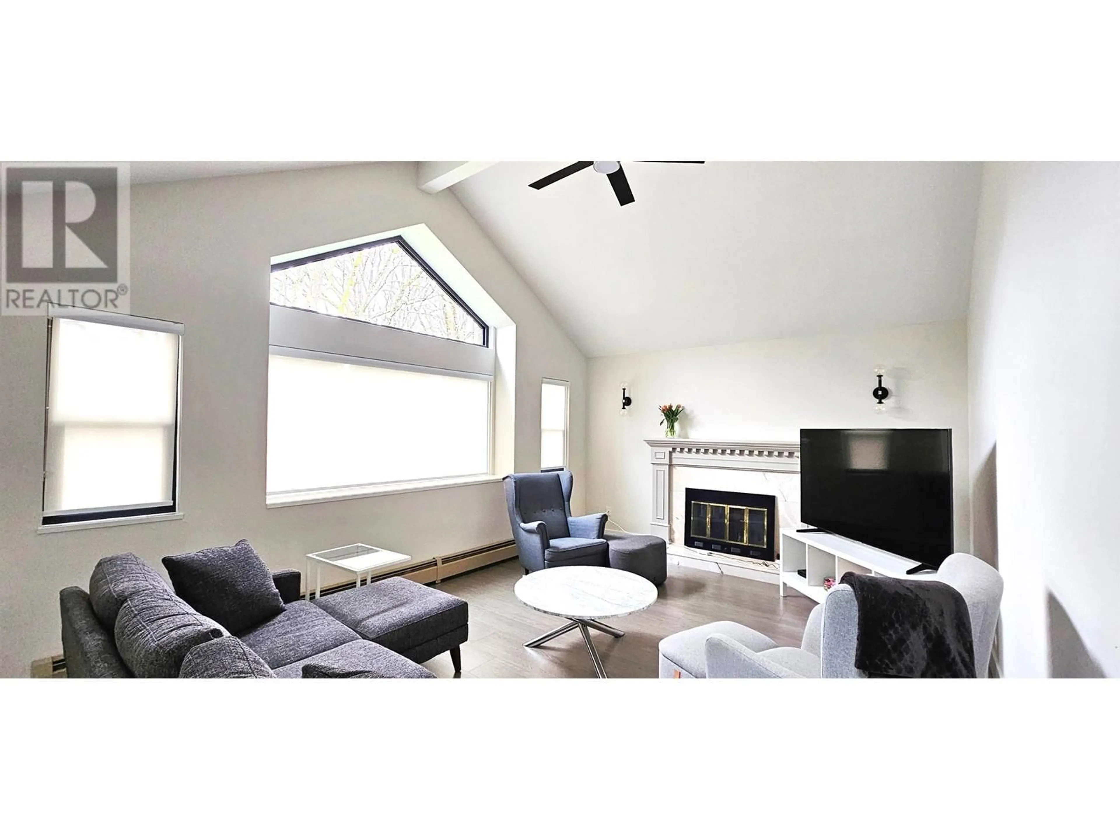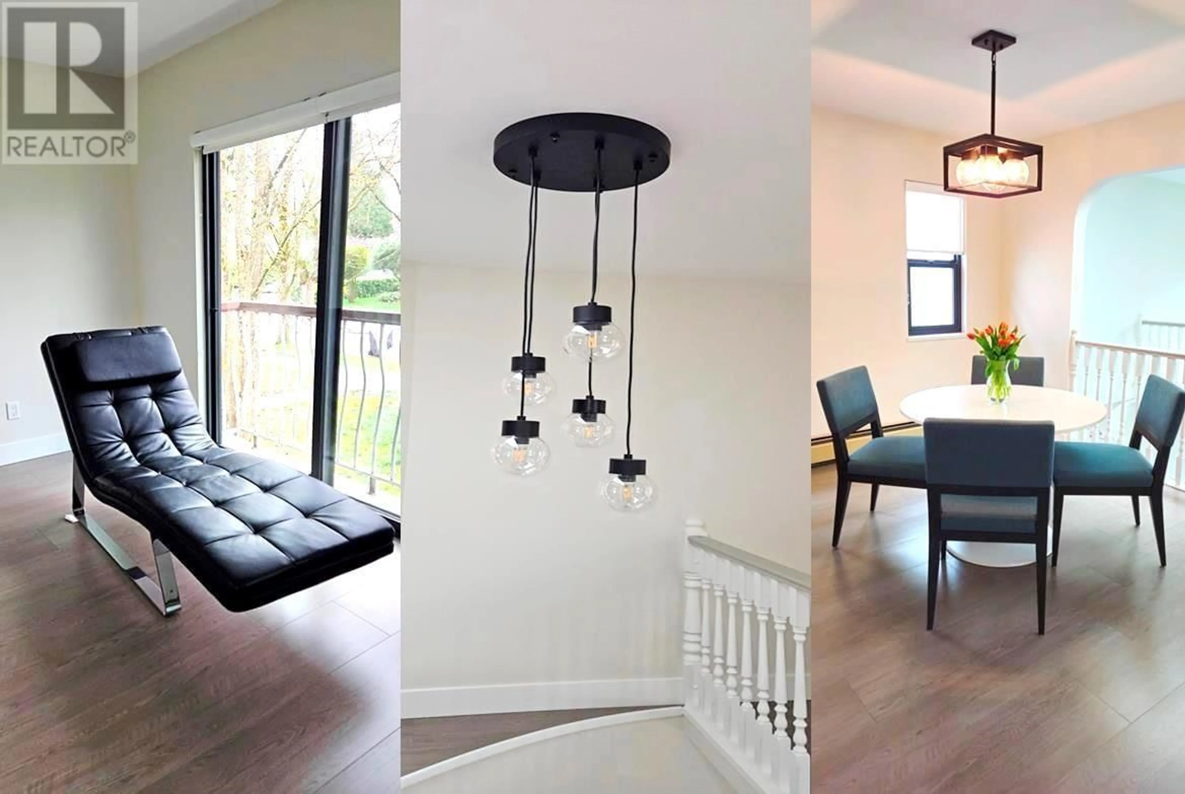3025 12TH AVENUE, Vancouver, British Columbia V6K2R4
Contact us about this property
Highlights
Estimated valueThis is the price Wahi expects this property to sell for.
The calculation is powered by our Instant Home Value Estimate, which uses current market and property price trends to estimate your home’s value with a 90% accuracy rate.Not available
Price/Sqft$1,134/sqft
Monthly cost
Open Calculator
Description
Kitsilano 1987 Built Family Home on Larger Lot. Great Accom: 2811 SF, 2 levels w 7 Bdrms & 4 Full Baths on Quiet Part of W 12th Ave. Top, "Family" level has large Living & Dining, big combined Kitch/Eating Area, Primary Bdrm w Ensuite, 2 add´l Bdrms & Full Bath. Entry/Ground Level Foyer opens to huge Family Room, 2 more Bdrms, Full Bath & Laundry. Rear 1/2 of this floor contains a Bright 2 Bdrm s/c Legal Suite w Kitchen, Full Bath. Rear Yard of the 37´x122´ R1-1 lot has patio, 528 SF Garage & add´l parking. Extensive Upgrades past yr: new Roof, Gutters, Skylites, Windows, Blinds, Doors, Updated Baths & More. Perfect move in cond! Steps to W Broadway shops, restaurants, transit, Mins to UBC, Downtown, Kits & Jericho Beaches. DON´T MISS! Contact LS for Info Pkg, Floor Plan, Viewings. (id:39198)
Property Details
Interior
Features
Exterior
Parking
Garage spaces -
Garage type -
Total parking spaces 3
Property History
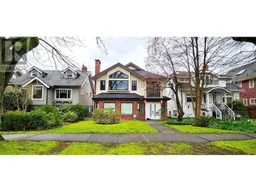 30
30
