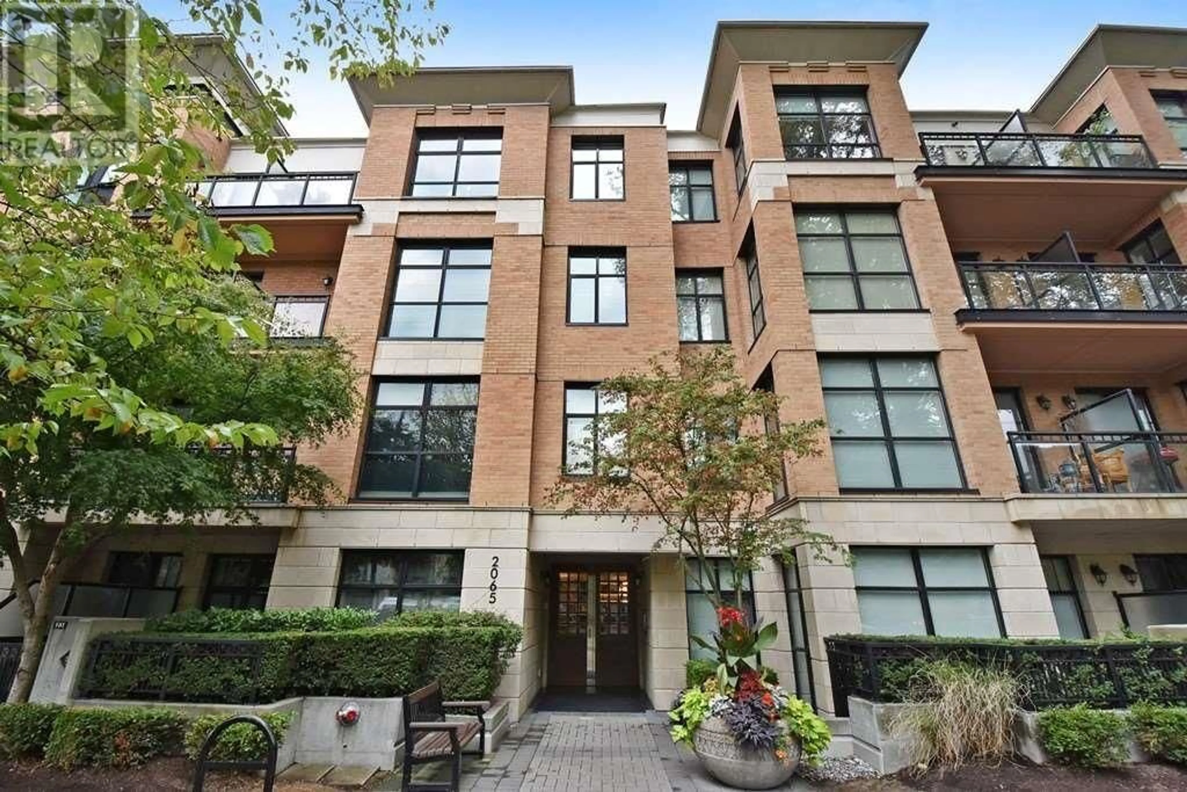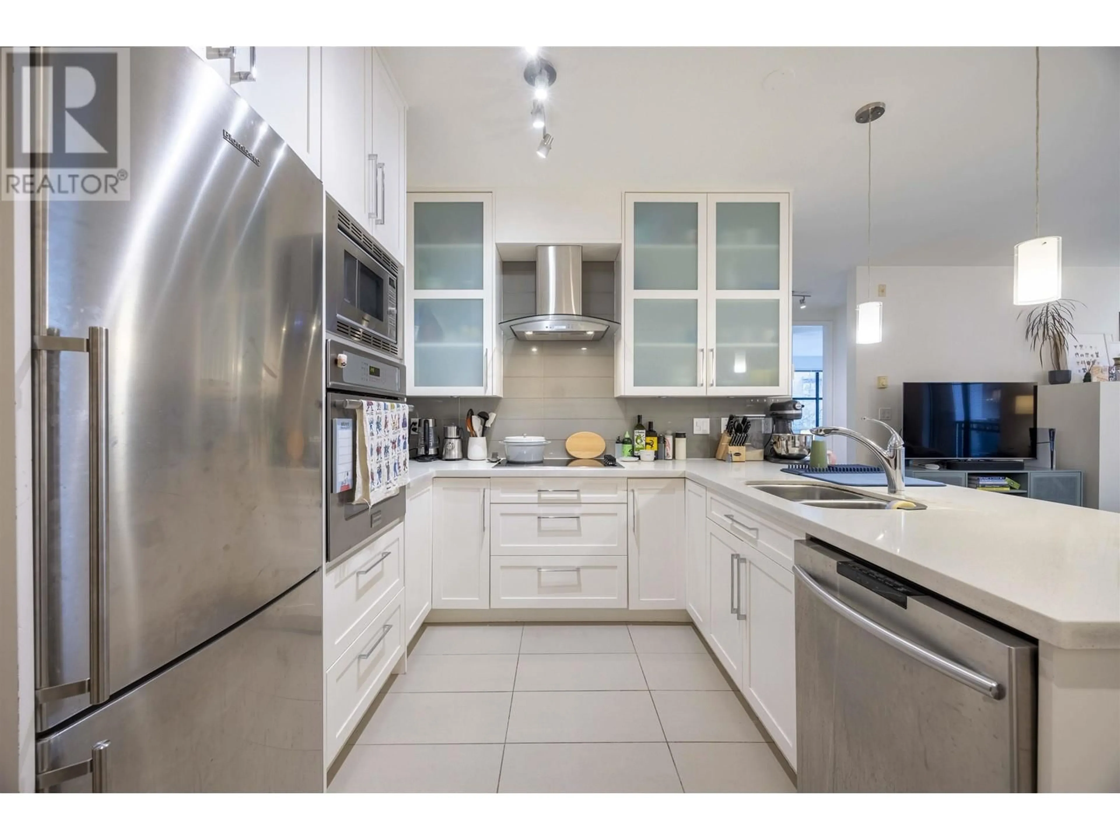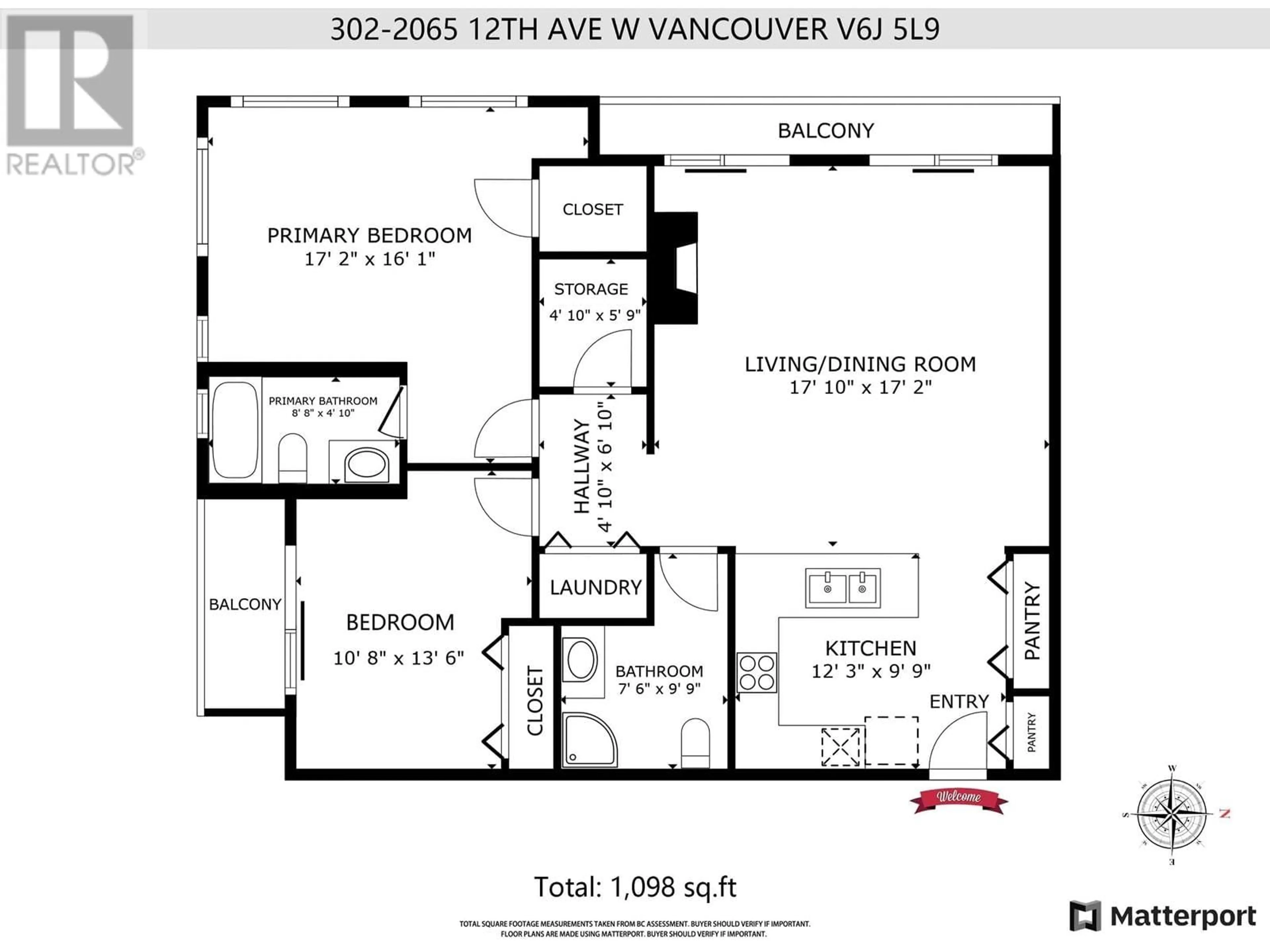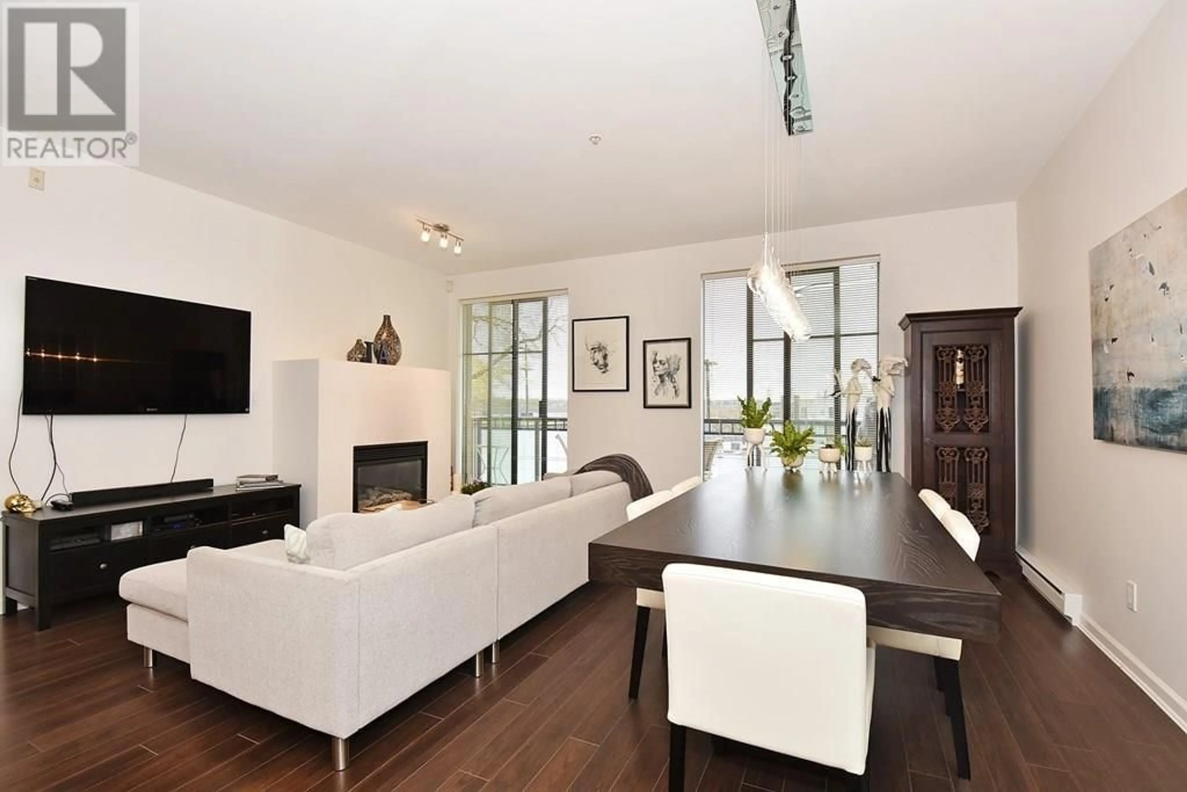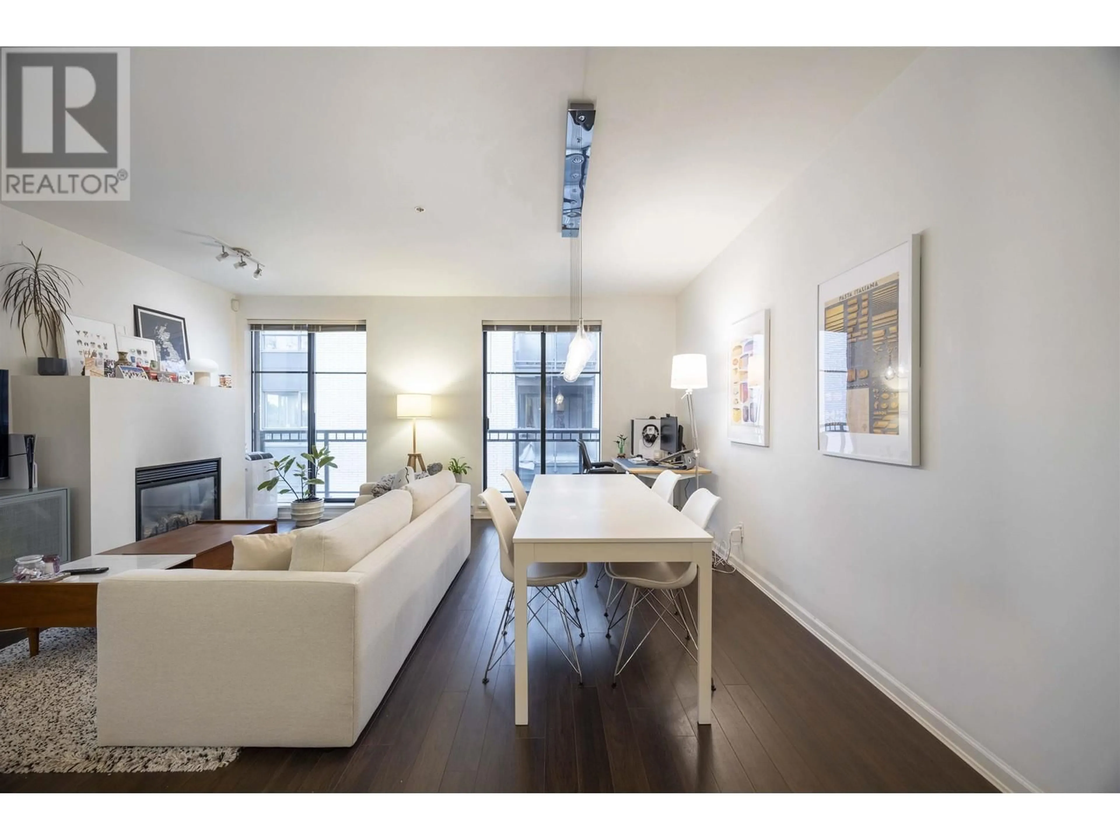302 - 2065 W 12TH AVENUE, Vancouver, British Columbia V6J5L9
Contact us about this property
Highlights
Estimated ValueThis is the price Wahi expects this property to sell for.
The calculation is powered by our Instant Home Value Estimate, which uses current market and property price trends to estimate your home’s value with a 90% accuracy rate.Not available
Price/Sqft$1,000/sqft
Est. Mortgage$4,720/mo
Maintenance fees$691/mo
Tax Amount (2024)$3,324/yr
Days On Market38 days
Description
Award winning residence building built by Bastion Development with concrete construction, nearly 10 feet ceilings and 8 foot doors and windows with classic brick exterior. Double elevators, a rare find in a 4 storey building. Bright, spacious open floor plan (1,098 square feet) with dark wide plank laminate floors, tile, and heated bathroom floors, gas fireplace and two decks. PLUS gorgeous kitchen! Tastefully redone hallways. Located in popular Kitsilano/Arbutus Walk neighbourhood. Close to cafes, shops, Kitsilano Community Centre, Granville Street shopping, new Loblaws and London Drugs. A pleasure to show. All offers will be reviewed on April 14th 2025 by 5pm. (id:39198)
Property Details
Interior
Features
Exterior
Parking
Garage spaces -
Garage type -
Total parking spaces 1
Condo Details
Inclusions
Property History
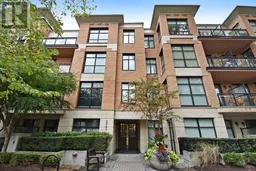 12
12
