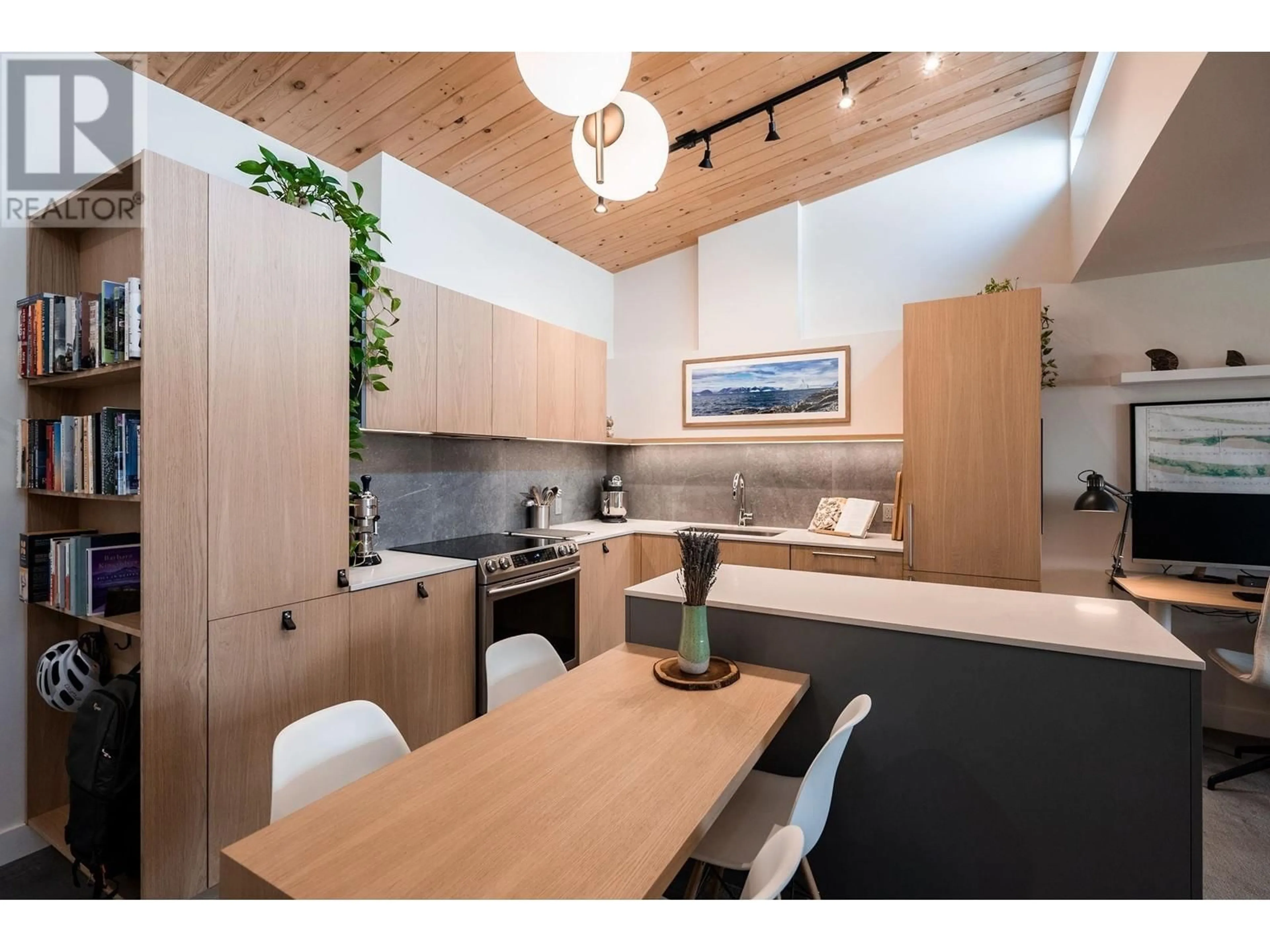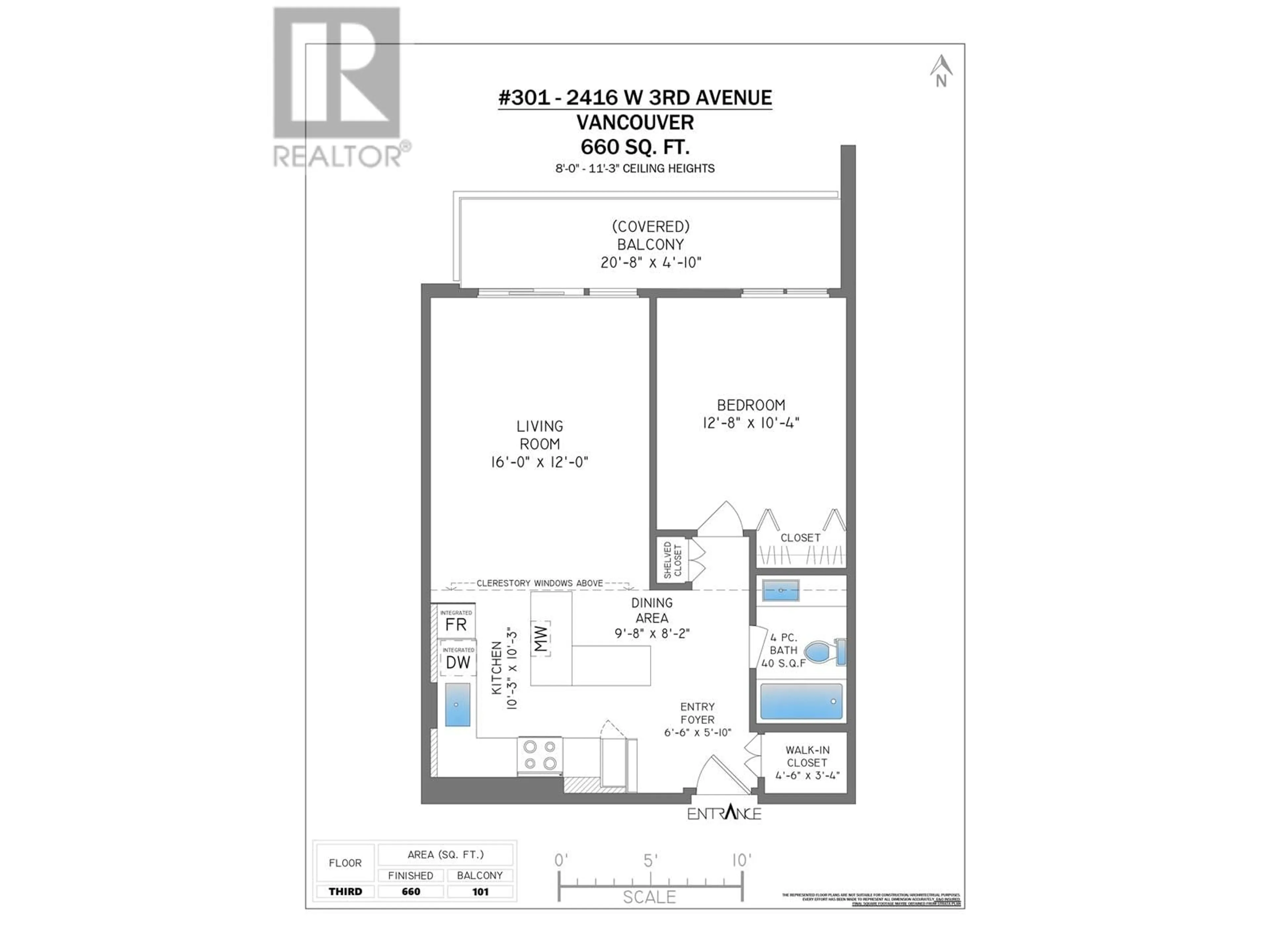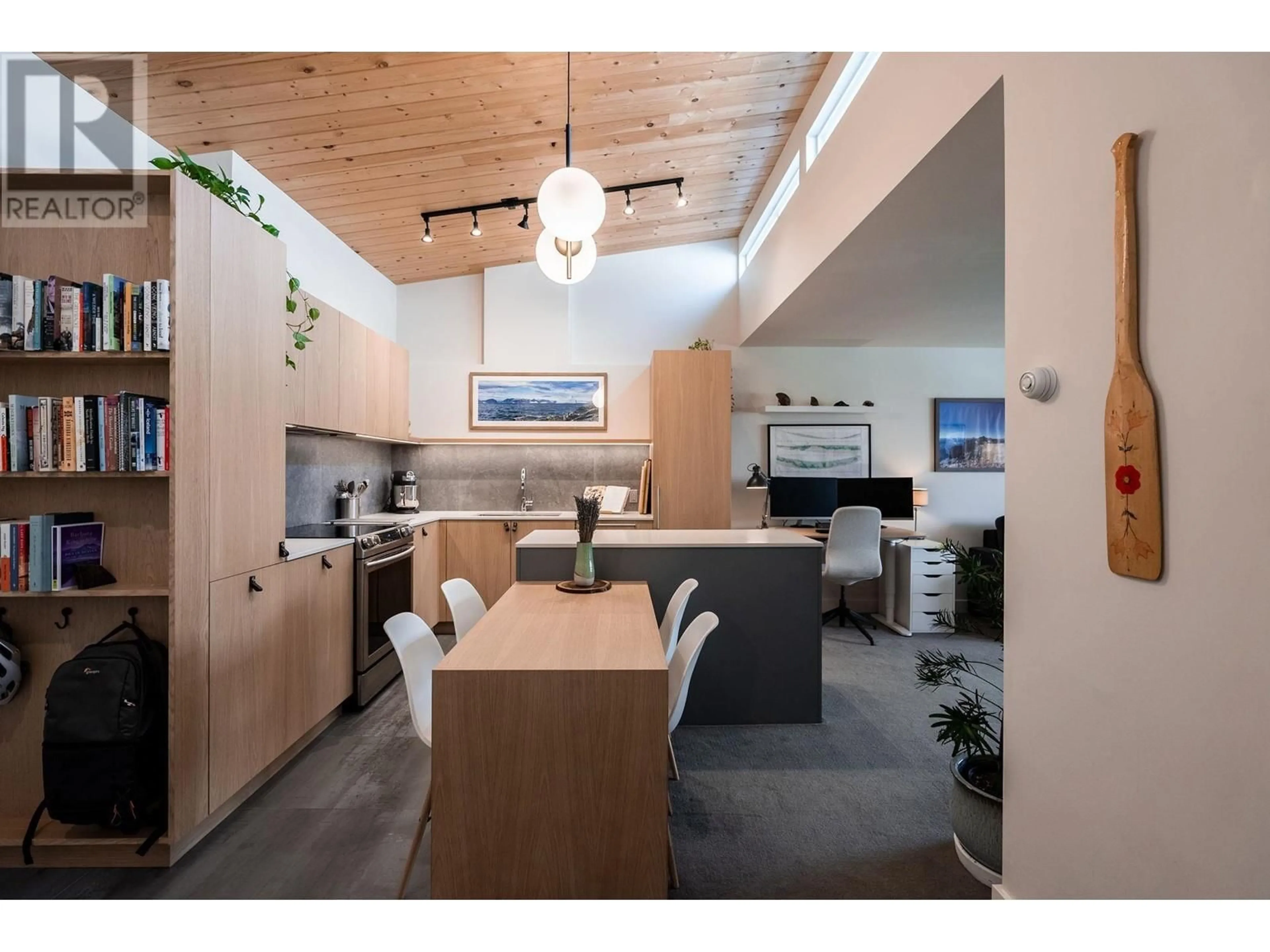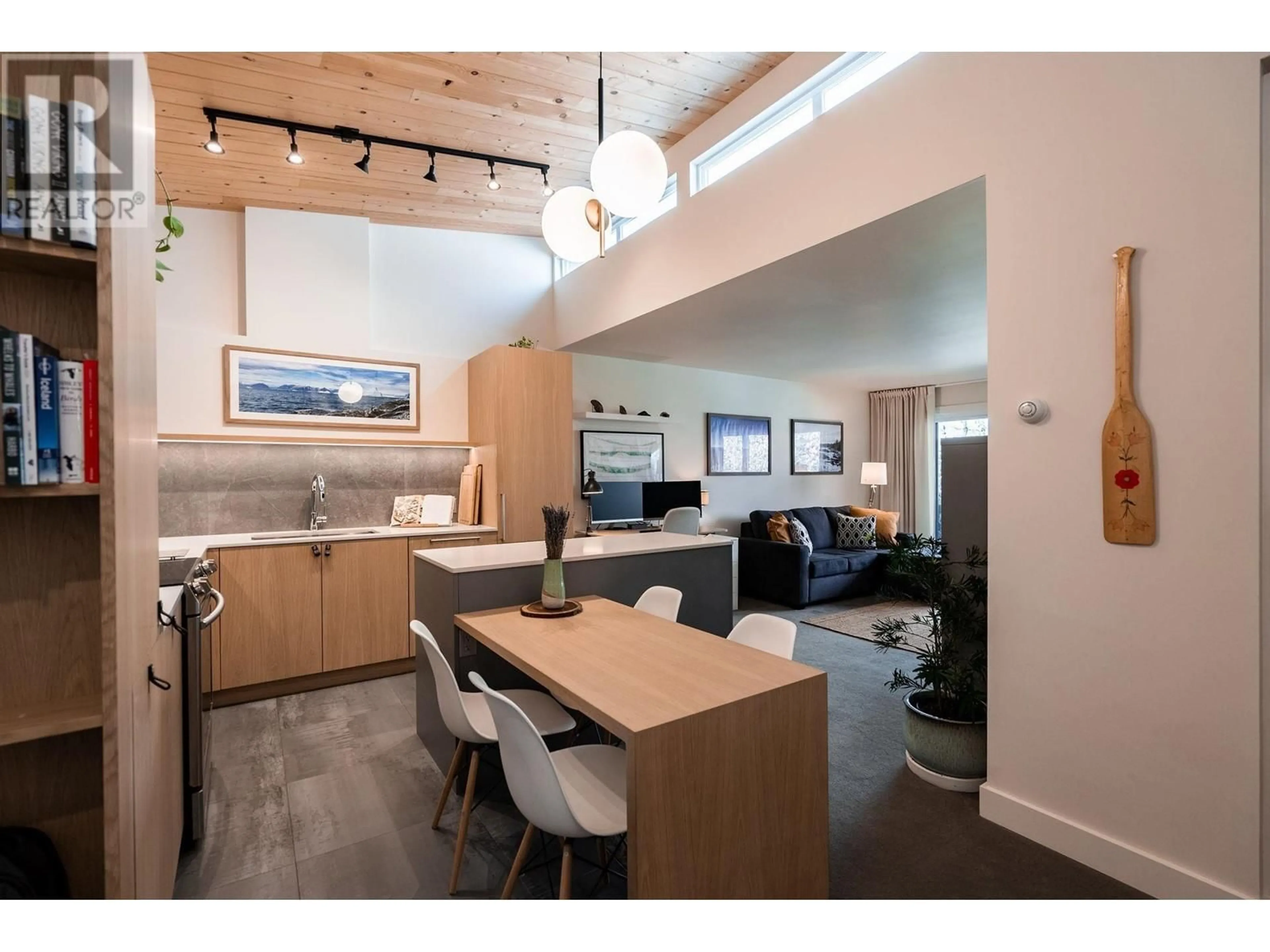301 - 2416 3RD AVENUE, Vancouver, British Columbia V6K1L8
Contact us about this property
Highlights
Estimated ValueThis is the price Wahi expects this property to sell for.
The calculation is powered by our Instant Home Value Estimate, which uses current market and property price trends to estimate your home’s value with a 90% accuracy rate.Not available
Price/Sqft$1,105/sqft
Est. Mortgage$3,135/mo
Maintenance fees$380/mo
Tax Amount (2024)$1,903/yr
Days On Market5 days
Description
STUNNING COMPLETELY RENOVATED PENTHOUSE-level 1-bed home NORTH OF 4TH! Pine ceiling soars 11' under a striking gable roof with high-set windows, creating a BRIGHT & SPACIOUS atmosphere. Open concept plan with exceptional style & premium finishes. Gorgeous custom white oak kitchen with Italian backsplash, floor tile, built-in appliances & storage. Spacious living & dining with built-in table - an entertainer's dream! Beautifully reimagined bath with vaulted pine ceiling & contemporary features. Relax on your generous private balcony surrounded by magnificent magnolia & maple trees on a quiet street. Building fully RAINSCREENED with newer roof, windows & balconies. Steps to Kits' Beach & fantastic shops & cafes along 4th & Broadway. Parking & Locker. Pets & Rentals OK. OPEN HOUSE MAY 3, 2PM-4PM (id:39198)
Property Details
Interior
Features
Exterior
Parking
Garage spaces -
Garage type -
Total parking spaces 1
Condo Details
Amenities
Shared Laundry
Inclusions
Property History
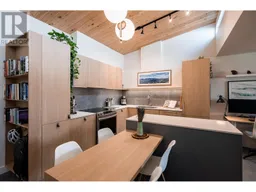 33
33
