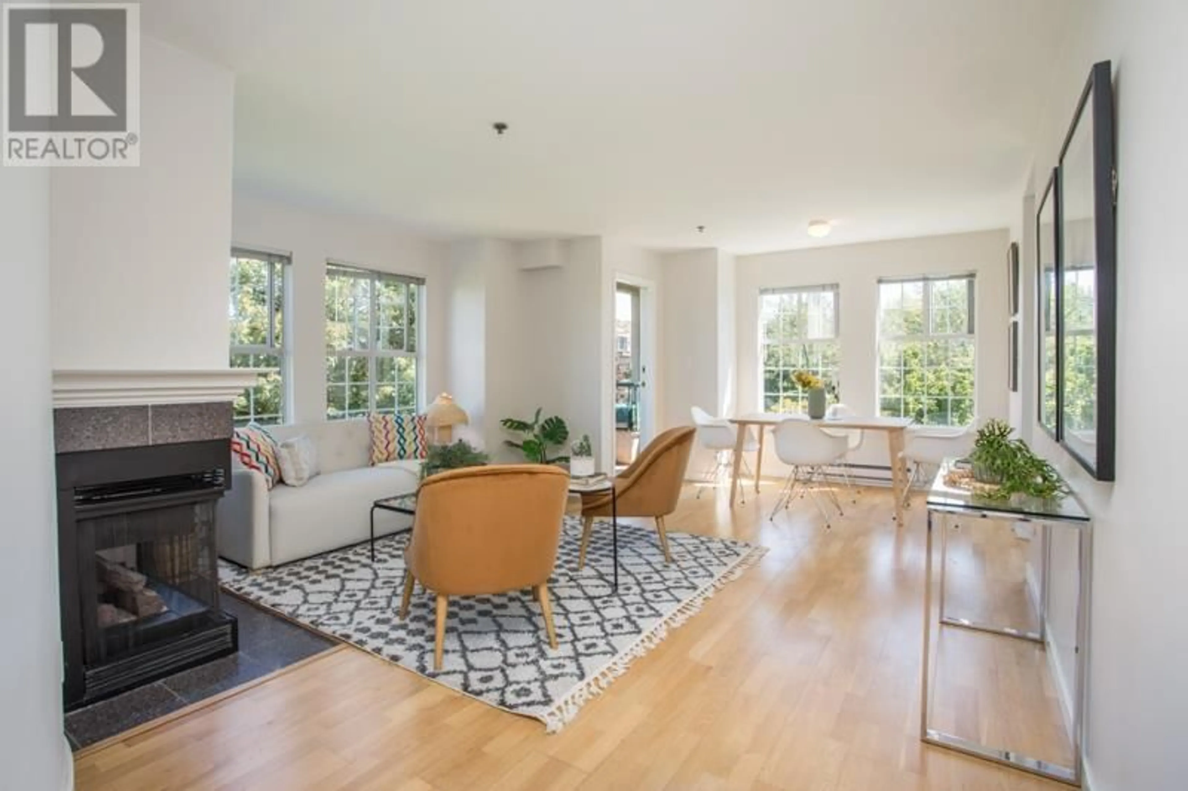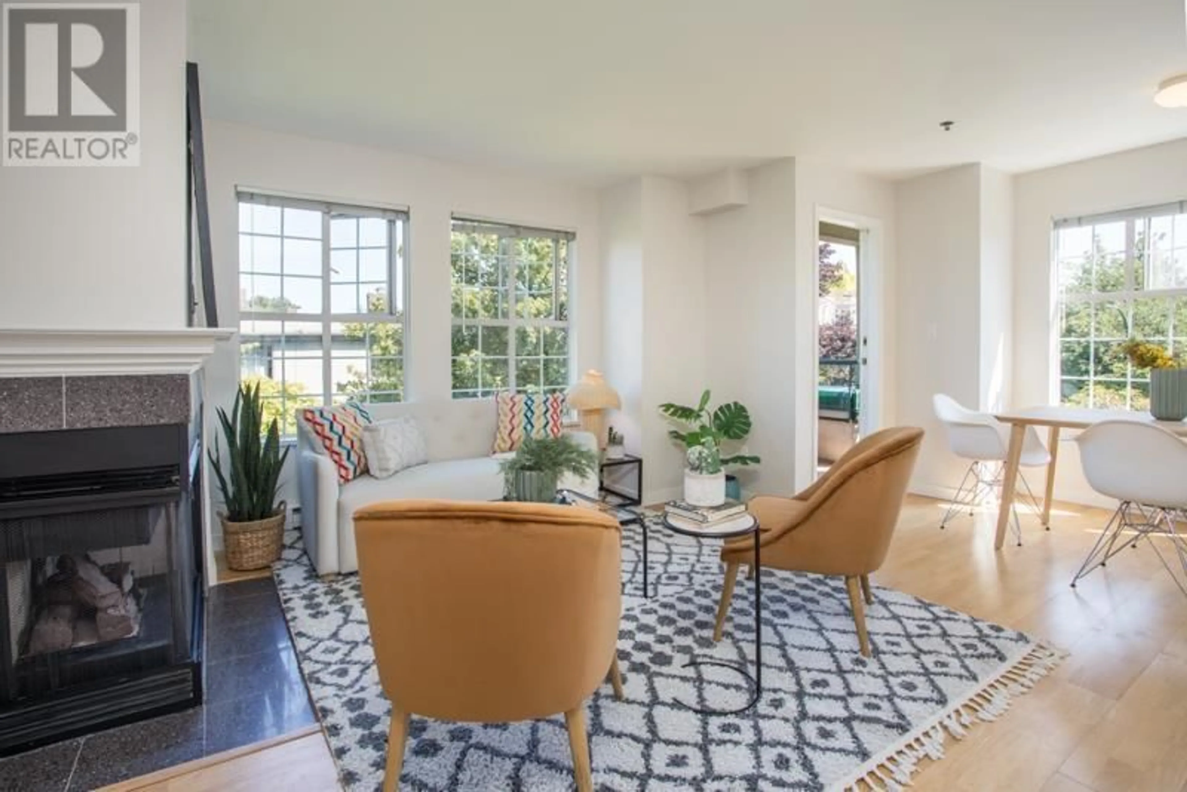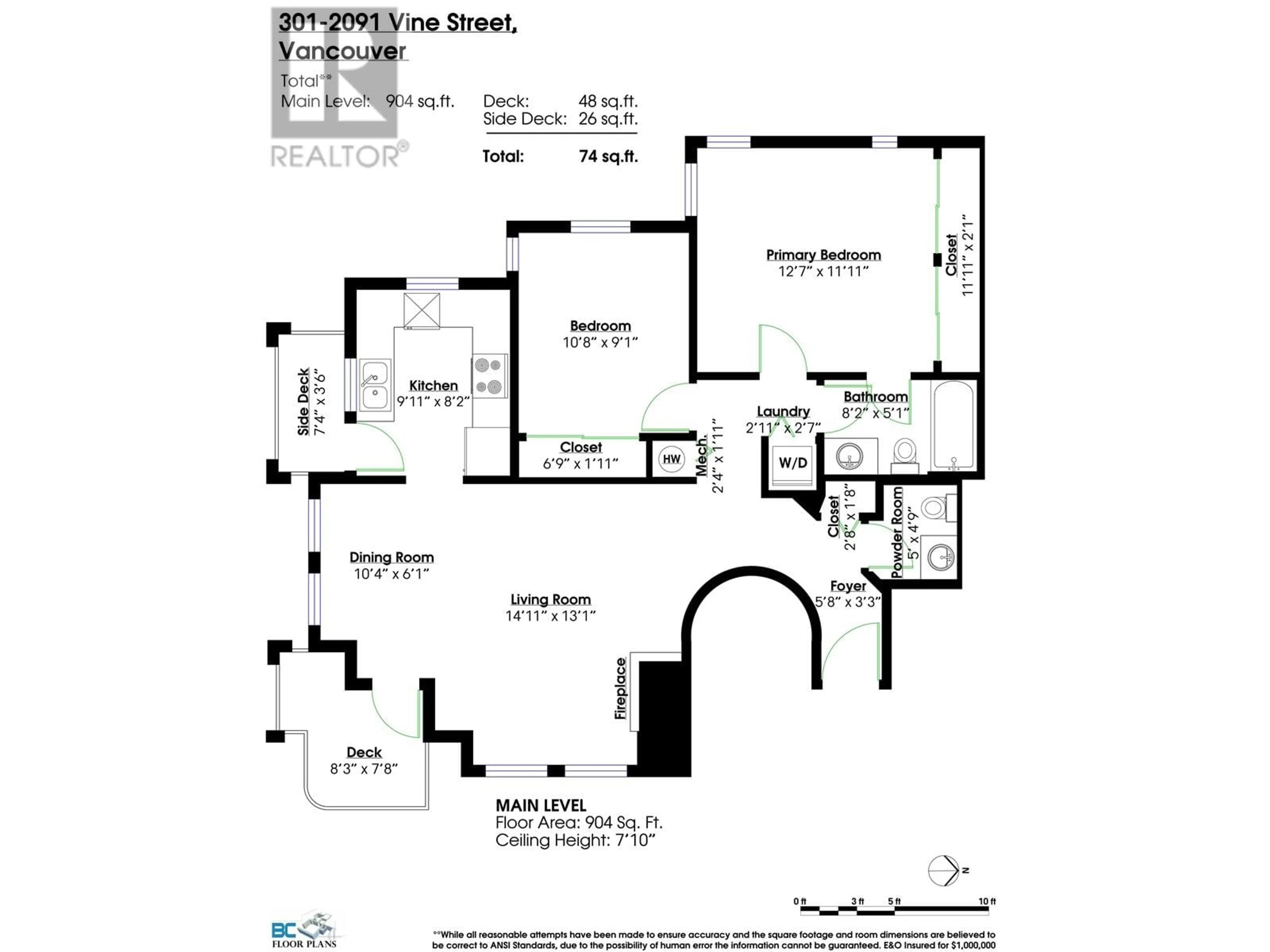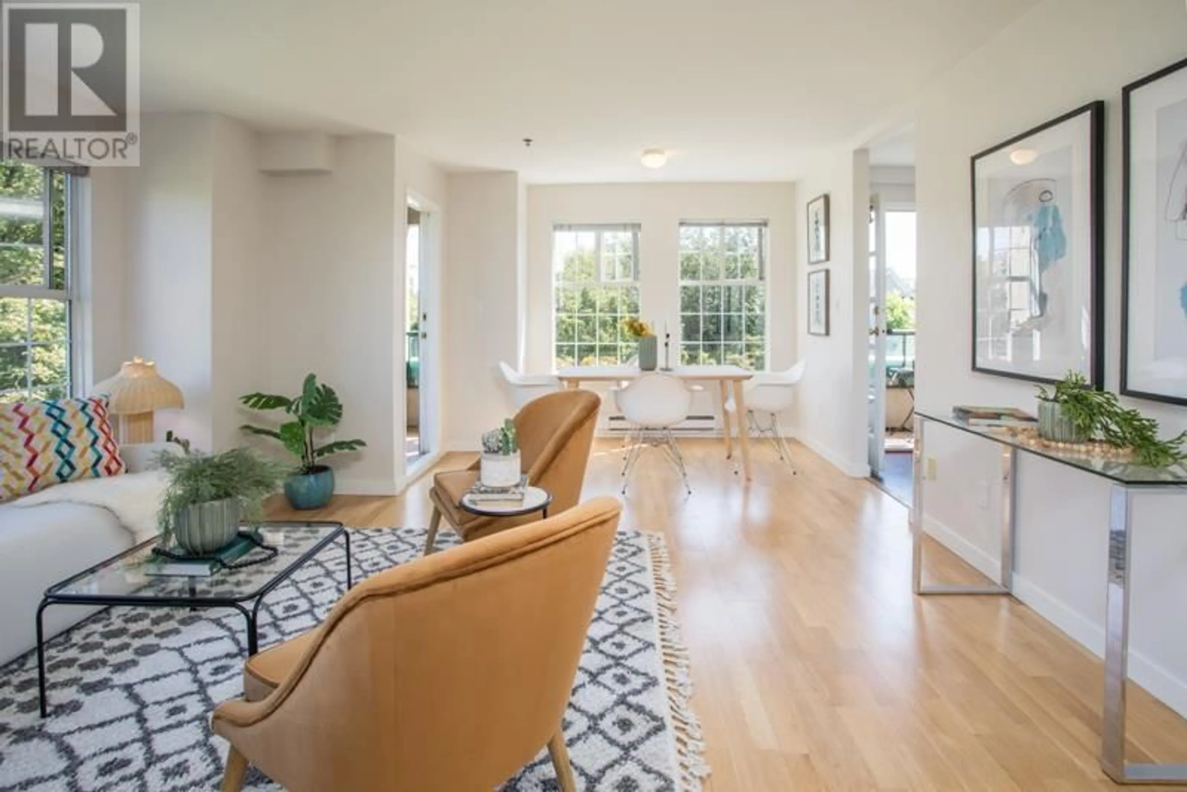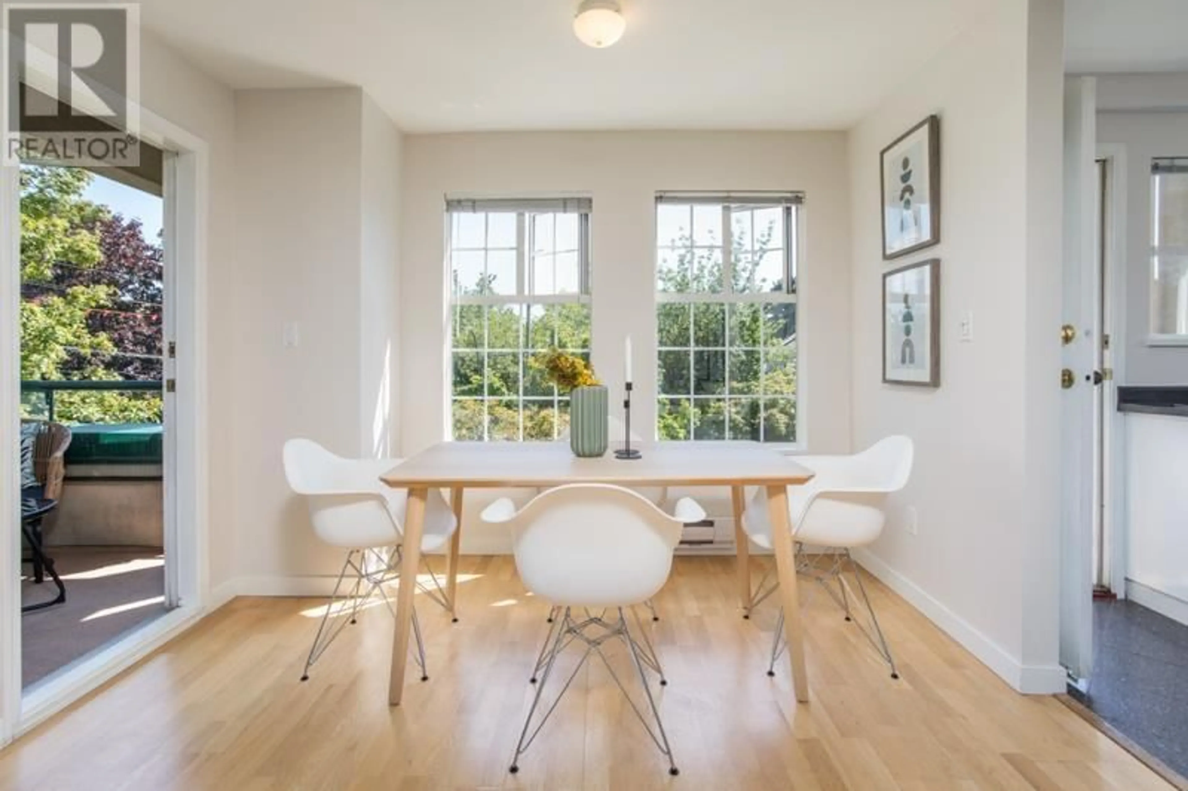301 - 2091 VINE STREET, Vancouver, British Columbia V6K4P7
Contact us about this property
Highlights
Estimated valueThis is the price Wahi expects this property to sell for.
The calculation is powered by our Instant Home Value Estimate, which uses current market and property price trends to estimate your home’s value with a 90% accuracy rate.Not available
Price/Sqft$940/sqft
Monthly cost
Open Calculator
Description
Dreaming of living in the heart of Kits? Want to be minutes to the best local restaurants, grocery stores, boutiques, Kits beach & the upcoming new subway line? Looking for enough room for guests or to start a family? Craving a home with enough natural light to make it through Vancouver winters? This incredibly bright home offers South/East/West exposures, streaming in natural light even on our "occasional" rainy days. Not one but two private balconies plus a spacious shared common patio area with garden plots. Rain-screened, boutique complex of only 8 units provides a real sense of community. Opportunity abounds to make it your own and increase the value. No car needed, but parking & storage included. Location, Light & Lifestyle. Live the dream. First Open House Sunday July 20th 1-3pm. (id:39198)
Property Details
Interior
Features
Exterior
Parking
Garage spaces -
Garage type -
Total parking spaces 1
Condo Details
Amenities
Laundry - In Suite
Inclusions
Property History
 40
40
