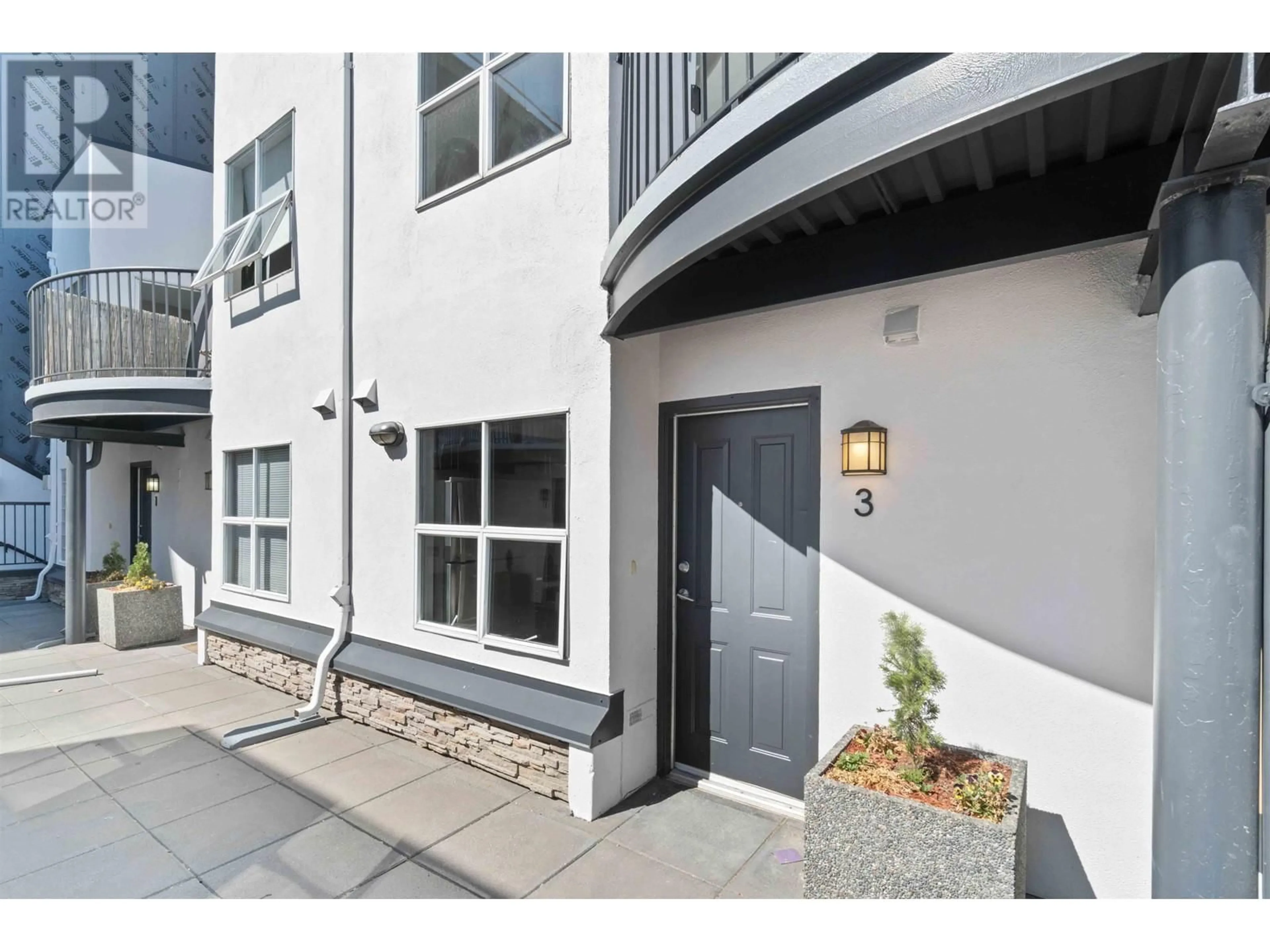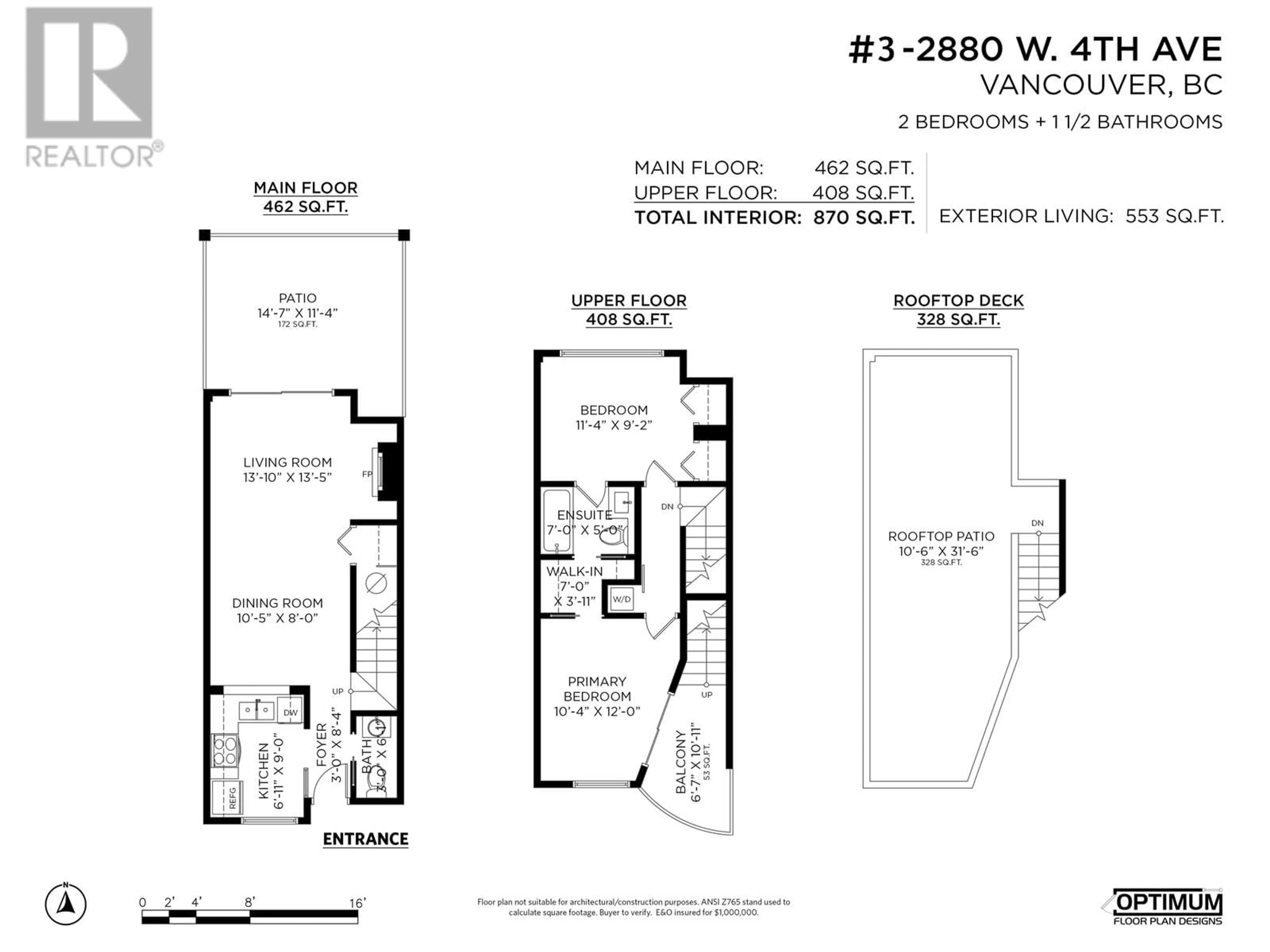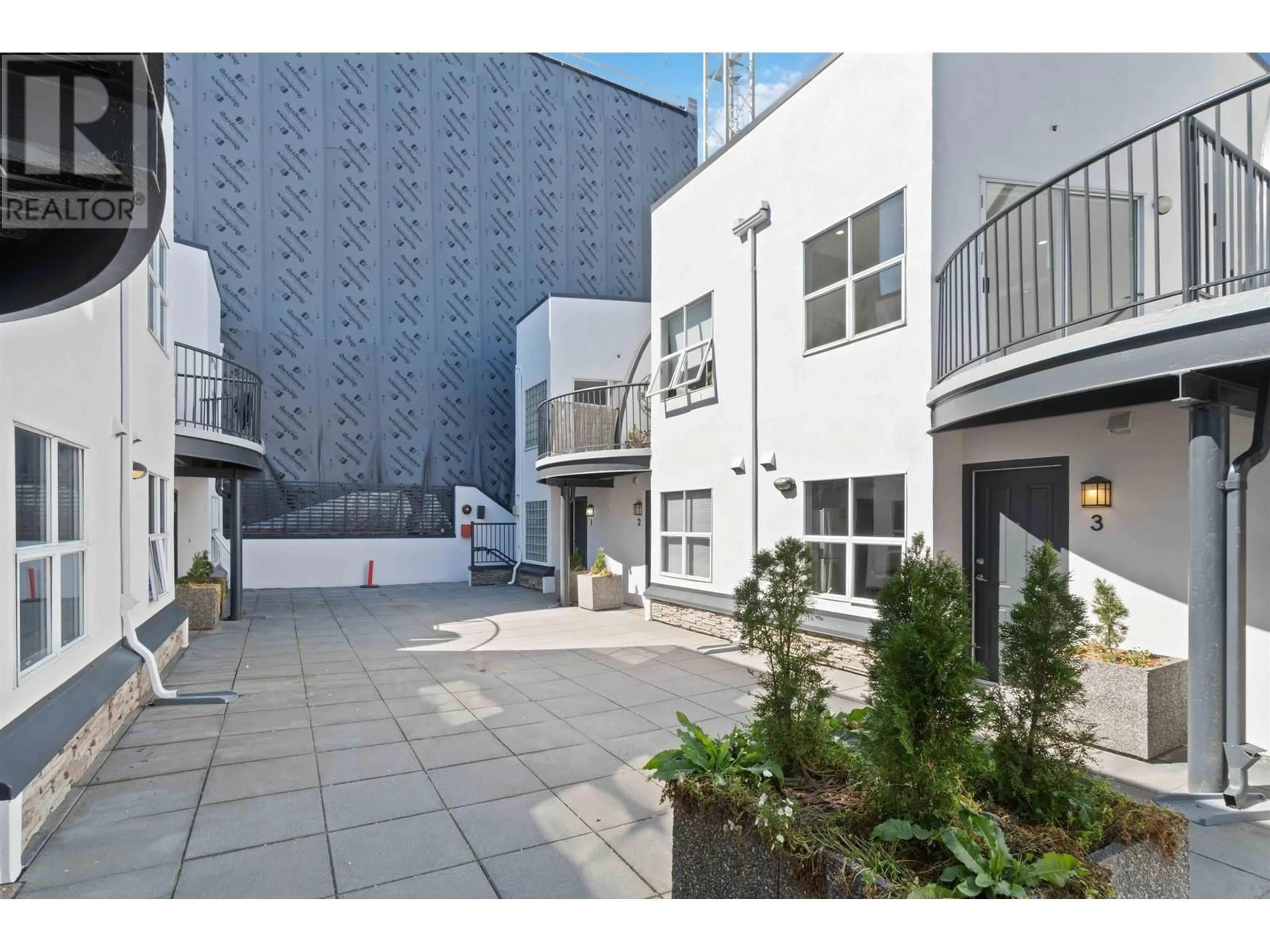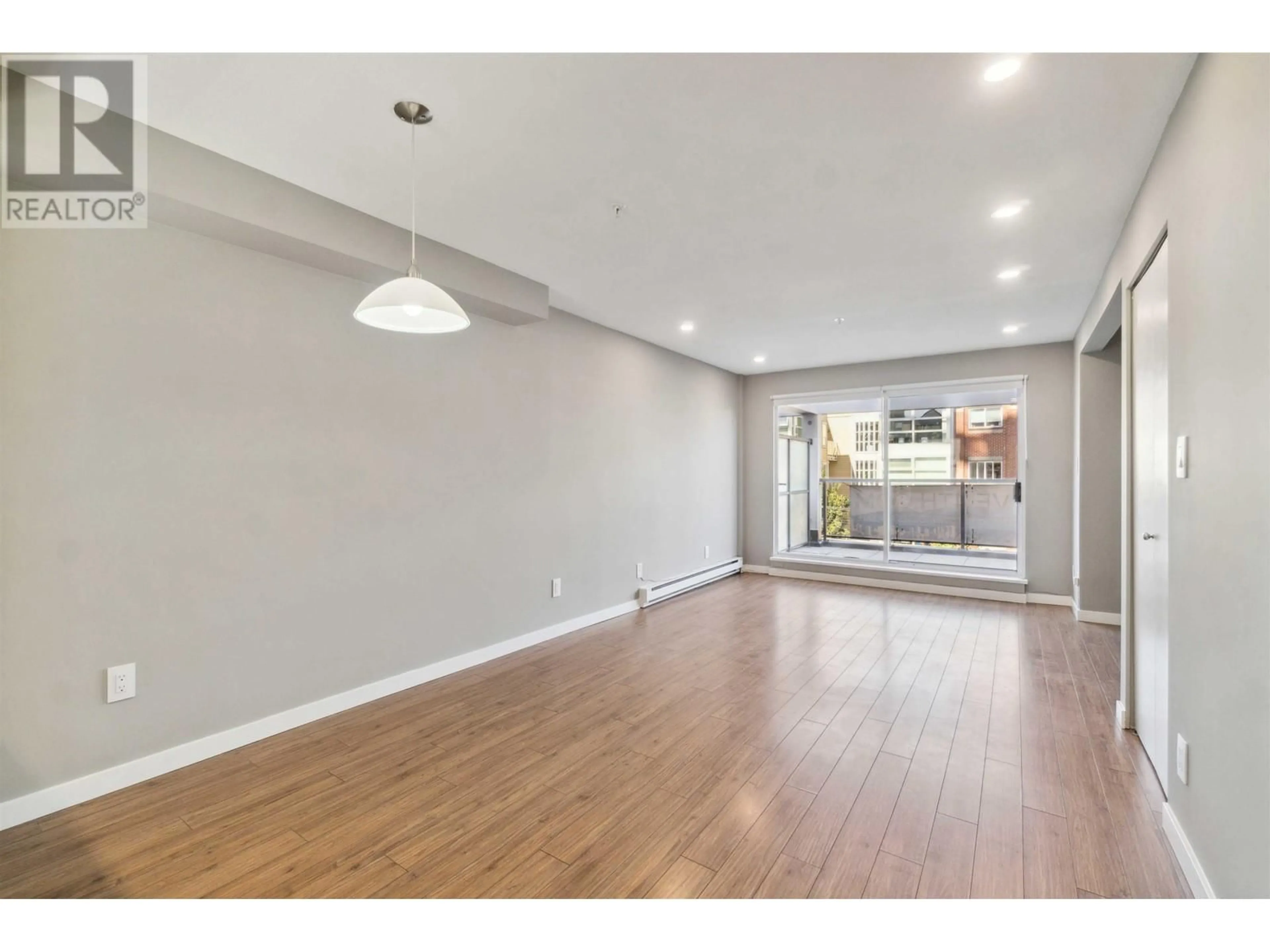3 - 2880 4TH AVENUE, Vancouver, British Columbia V6K1R2
Contact us about this property
Highlights
Estimated ValueThis is the price Wahi expects this property to sell for.
The calculation is powered by our Instant Home Value Estimate, which uses current market and property price trends to estimate your home’s value with a 90% accuracy rate.Not available
Price/Sqft$1,112/sqft
Est. Mortgage$4,157/mo
Maintenance fees$370/mo
Tax Amount (2023)$2,170/yr
Days On Market29 days
Description
Introducing Live4th: An exclusive collection of boutique concrete townhomes nestled on iconic 4th Ave. These 12 exquisite townhomes have been thoughtfully updated, each boasting two bedrooms spread across two levels, complete with spacious private rooftop terraces that offer breathtaking views of the majestic North Shore Mountains & Vancouver skyline. Modern interiors feature extensive renovations, ensuring a blend of style & functionality. From updated flooring, lighting fixtures, refreshed paintwork, rejuvenated bathroom, & ensuite laundry to modernized kitchen with new countertops & full-sized appliances. Feel at ease with secured, gated upper-level parking & underground storage lockers. No Elevator. 1 Parking & 1 Locker. OPEN HOUSE: Sundays 11-1PM (id:39198)
Property Details
Interior
Features
Exterior
Parking
Garage spaces -
Garage type -
Total parking spaces 1
Condo Details
Amenities
Laundry - In Suite
Inclusions
Property History
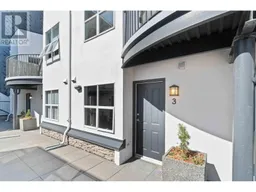 36
36
