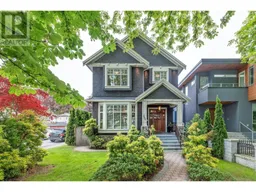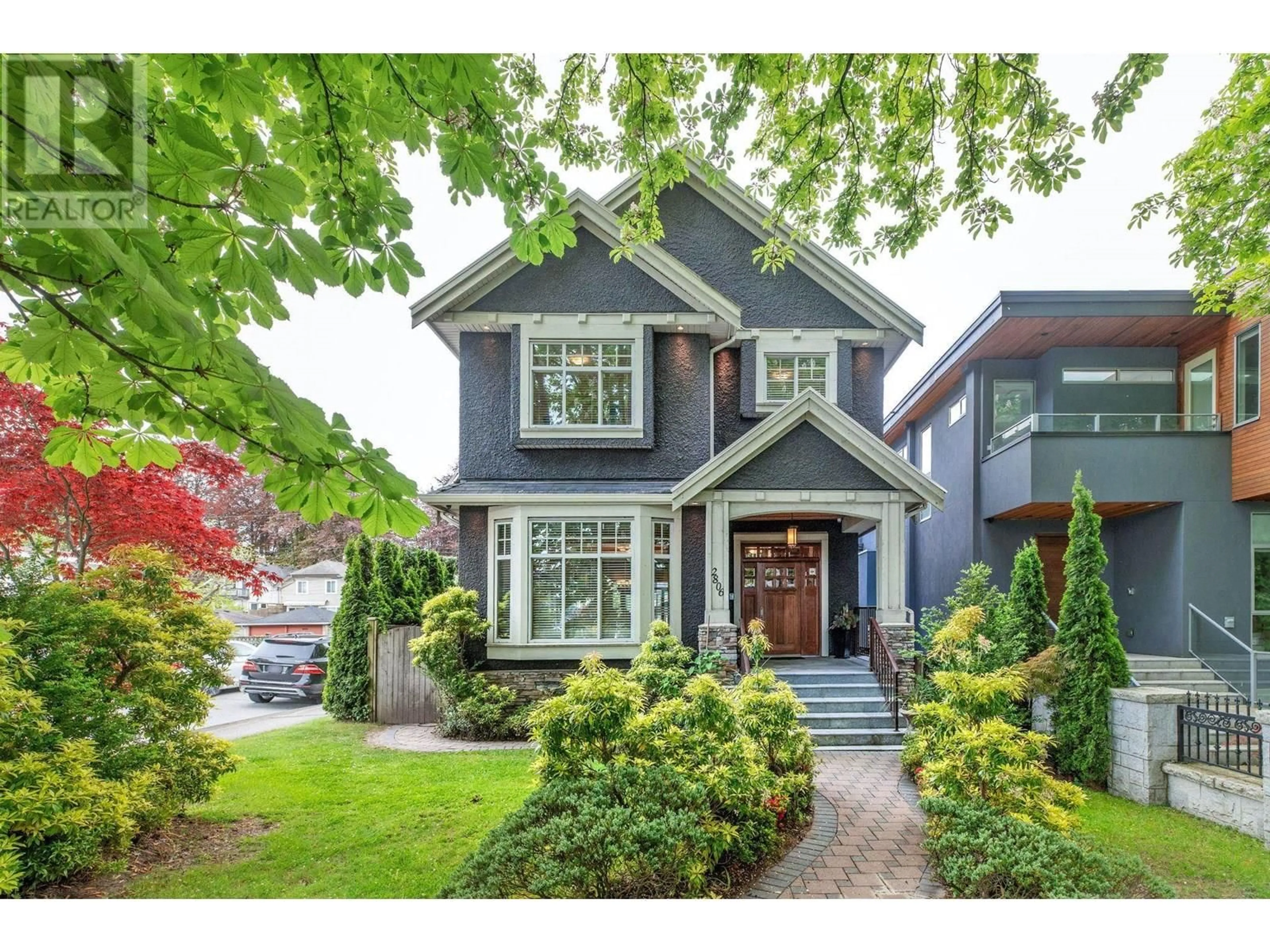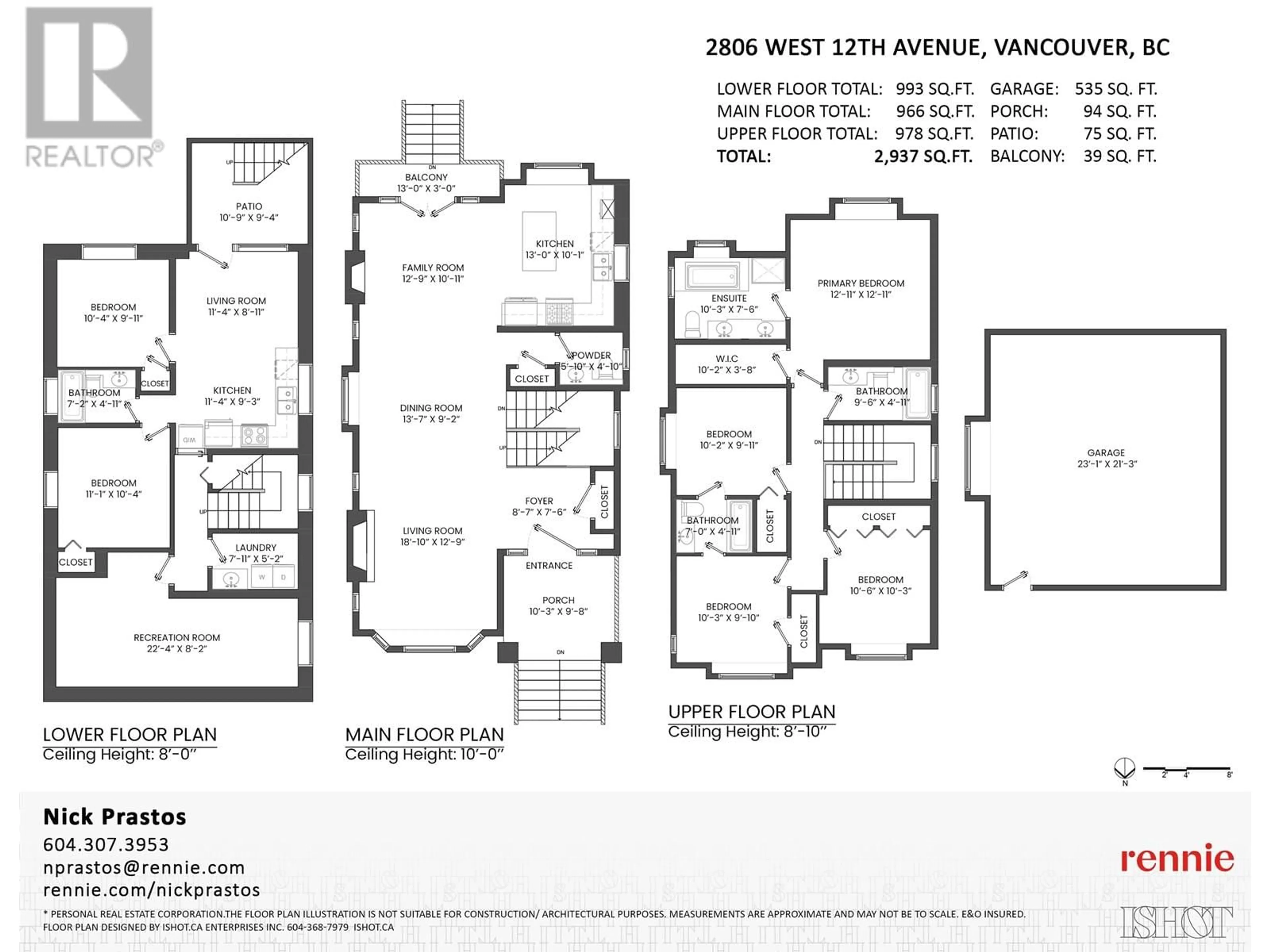2806 12TH AVENUE, Vancouver, British Columbia V6K2P9
Contact us about this property
Highlights
Estimated valueThis is the price Wahi expects this property to sell for.
The calculation is powered by our Instant Home Value Estimate, which uses current market and property price trends to estimate your home’s value with a 90% accuracy rate.Not available
Price/Sqft$1,140/sqft
Monthly cost
Open Calculator
Description
Nestled in the heart of Kitsilano, this meticulously crafted home is better than new, showcasing superior workmanship and timeless design. Rich red oak floors and elegant wood trim throughout create a warm, inviting atmosphere. The main living space is anchored by two striking fireplaces, and an abundance of natural light floods the home, with 10-foot ceilings and a sunny south-facing yard. With 6 bedrooms total, 4 on the upper floor and a 2-bedroom basement suite, it offers ample space and an ideal mortage helper. Additional features include A/C, radiant heating and a spacious 2-car garage. Located in one of Vancouver´s most desirable neighborhoods, close to top schools, shopping, and Kitsilano's best amenities. Open Sat 2-4pm. (id:39198)
Property Details
Interior
Features
Exterior
Parking
Garage spaces -
Garage type -
Total parking spaces 2
Property History
 39
39





