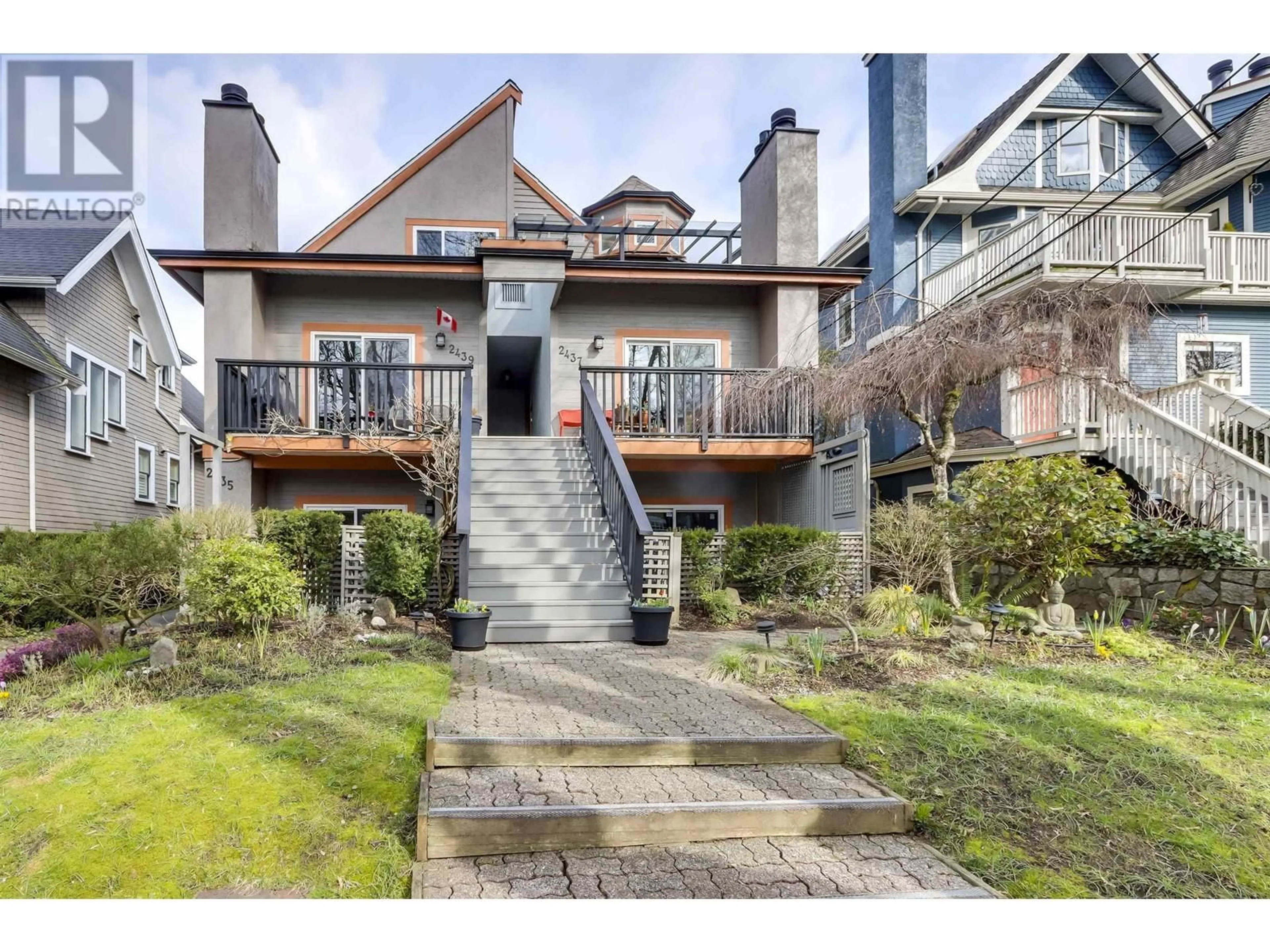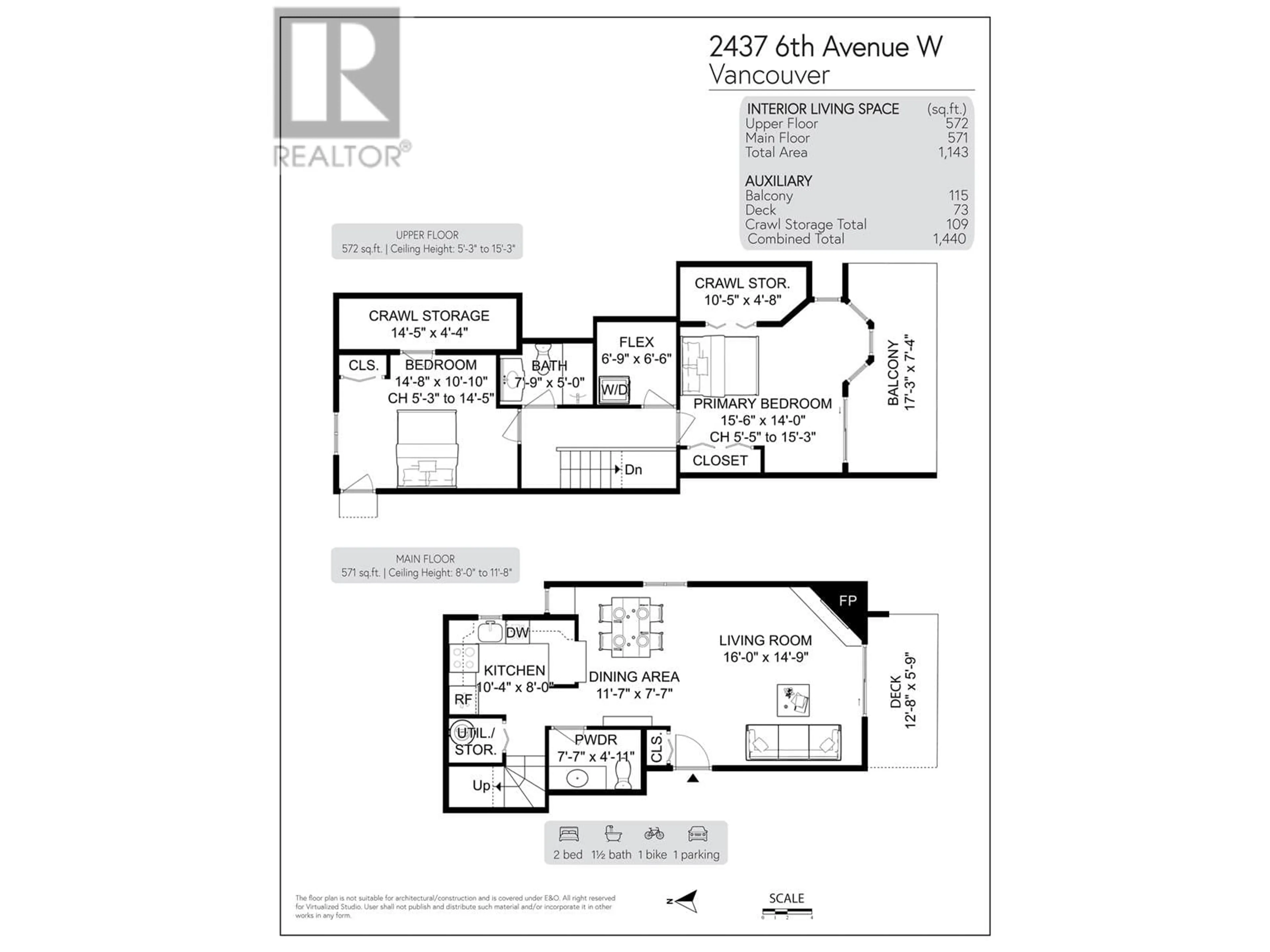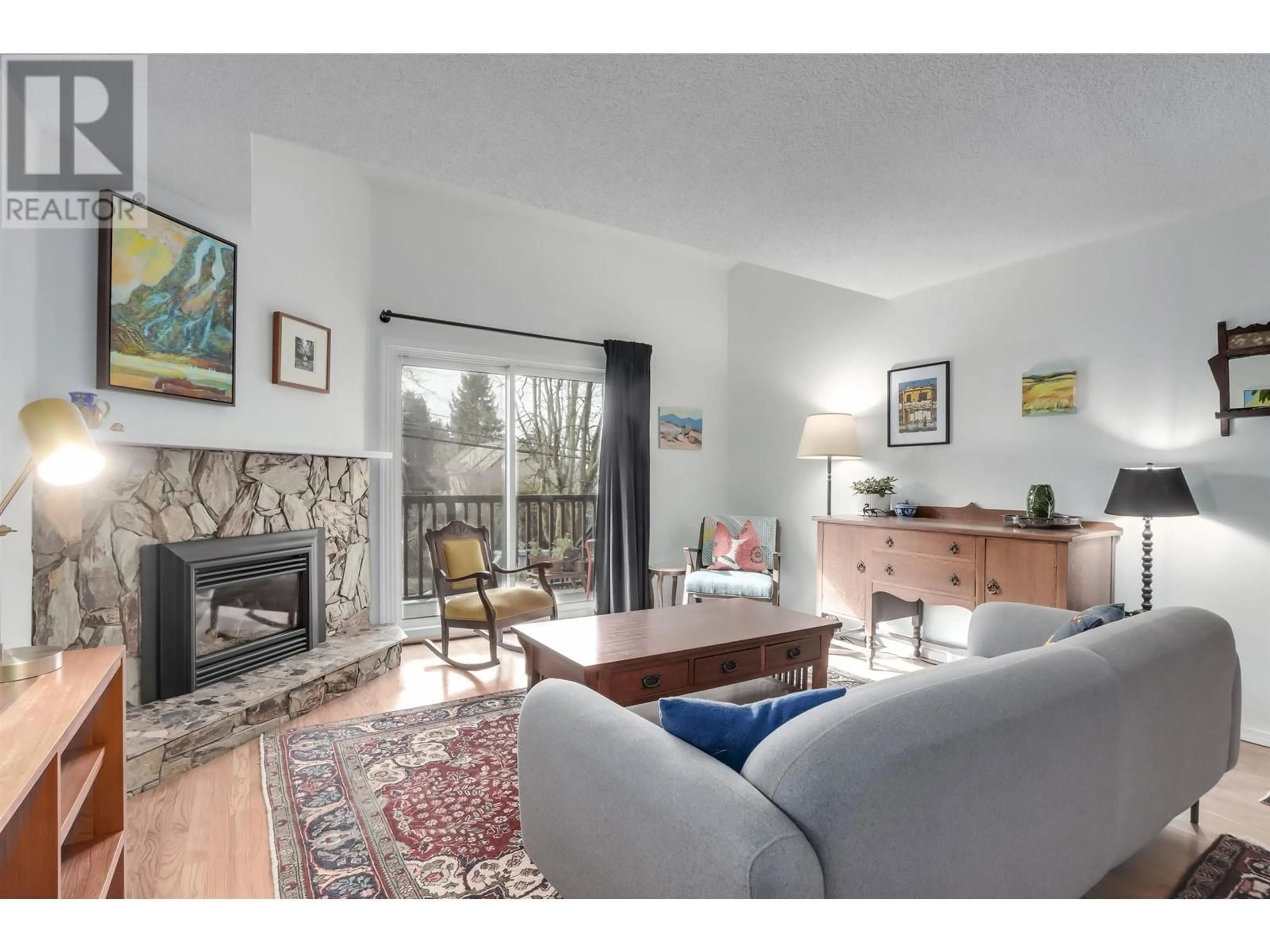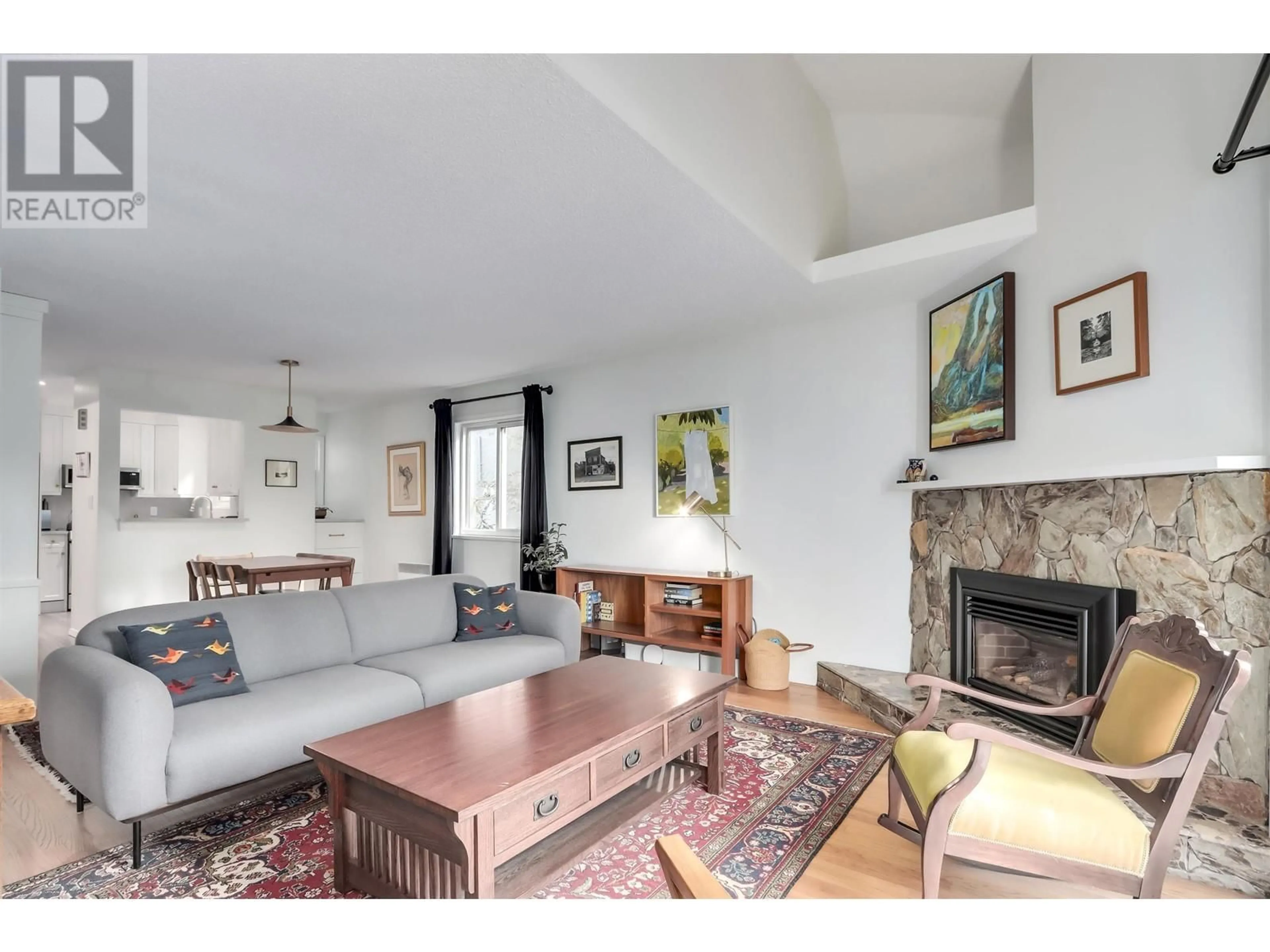2437 W 6TH AVENUE, Vancouver, British Columbia V6K1W2
Contact us about this property
Highlights
Estimated ValueThis is the price Wahi expects this property to sell for.
The calculation is powered by our Instant Home Value Estimate, which uses current market and property price trends to estimate your home’s value with a 90% accuracy rate.Not available
Price/Sqft$1,266/sqft
Est. Mortgage$6,219/mo
Maintenance fees$325/mo
Tax Amount ()-
Days On Market2 days
Description
Contemporary sunny 2 bed, 2 bath Kits townhome sitting on a picturesque tree-lined street of historic character homes minutes to the vibrant West 4th shopping district & Kits beach! This roomy open main floor plan has large living & dining area with corner gas fireplace opening to a sunny southern deck, half bath & beautifully renovated custom Nickel's kitchen done in 2023 with quartz countertops, Stainless appliances, induction range. Upper floor has white oak hardwood floors & 2 bedrooms with vaulted ceilings & 4 skylights, full bath, flex room & ample storage & closet space. Master bedroom has sitting area in the turret & opens to a south-facing deck. Small boutique strata of 4 units with low maintenance fees. Large Parking spot, common bike room, 1 dog or 2 cats are welcome. (id:39198)
Property Details
Interior
Features
Exterior
Parking
Garage spaces 1
Garage type -
Other parking spaces 0
Total parking spaces 1
Condo Details
Amenities
Laundry - In Suite
Inclusions
Property History
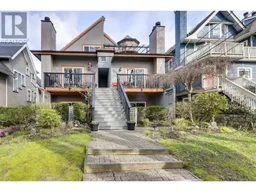 27
27
