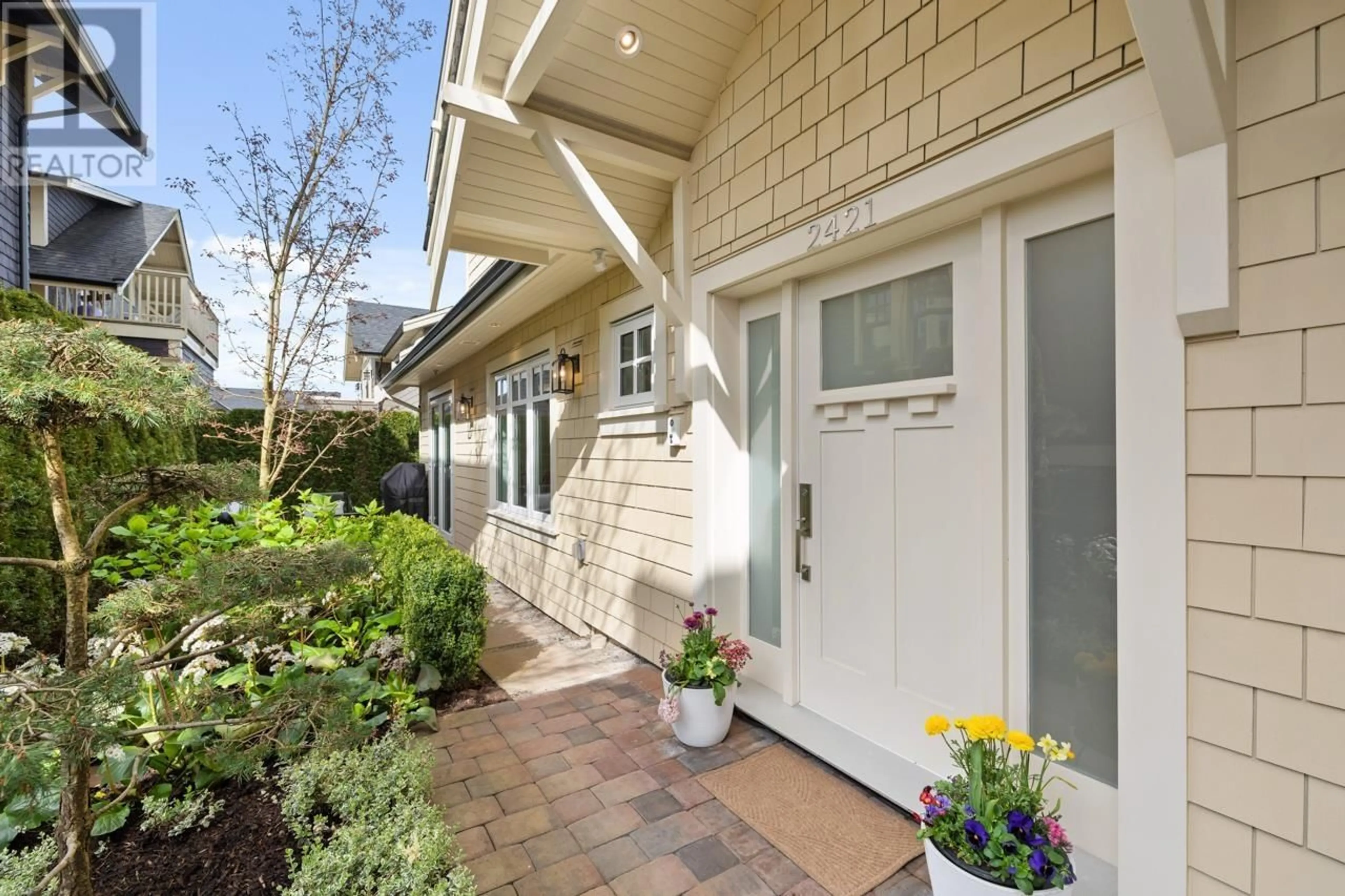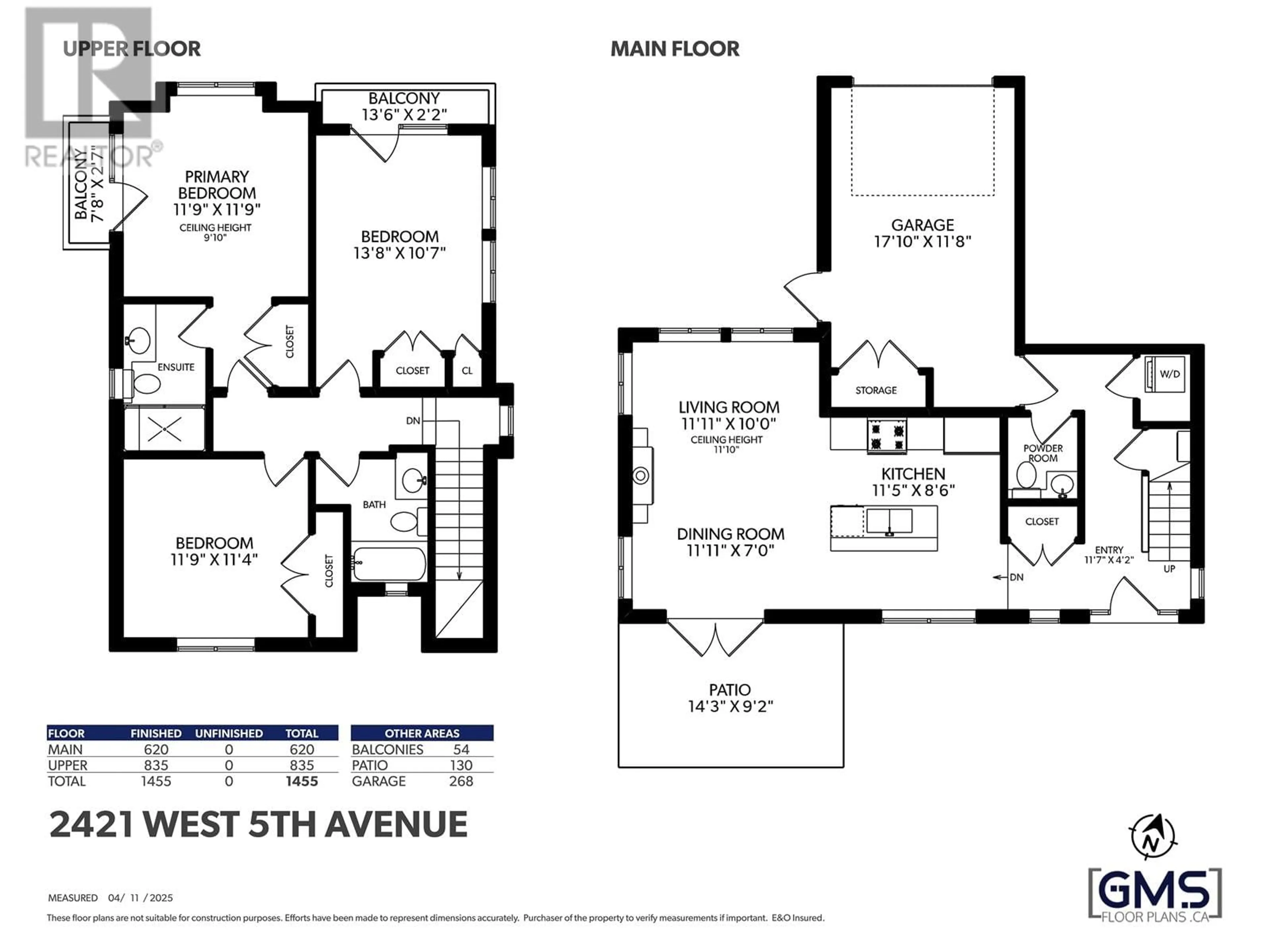2421 5TH AVENUE, Vancouver, British Columbia V6K1S7
Contact us about this property
Highlights
Estimated ValueThis is the price Wahi expects this property to sell for.
The calculation is powered by our Instant Home Value Estimate, which uses current market and property price trends to estimate your home’s value with a 90% accuracy rate.Not available
Price/Sqft$1,579/sqft
Est. Mortgage$9,869/mo
Tax Amount (2024)$6,485/yr
Days On Market6 days
Description
Come fall in love with this gorgeous FULLY DETACHED coach house in the heart of Kitsilano. Still under warranty, this home comes with a host of features like on-demand hot water, motorized blinds, in-floor radiant heat, central vacuum system & smart home features you can control from your phone. All 3 bedrooms are a good size with spa-like baths (the en-suite featuring a steam shower!). Step out onto your serene patio for morning coffee or evening wine, just in time for summer. Highly coveted location, just off W 4th in the heart of Kit's shopping district, bars & restaurants as well as minutes to the beach & seawall. (id:39198)
Property Details
Interior
Features
Exterior
Parking
Garage spaces -
Garage type -
Total parking spaces 1
Condo Details
Amenities
Laundry - In Suite
Inclusions
Property History
 28
28



