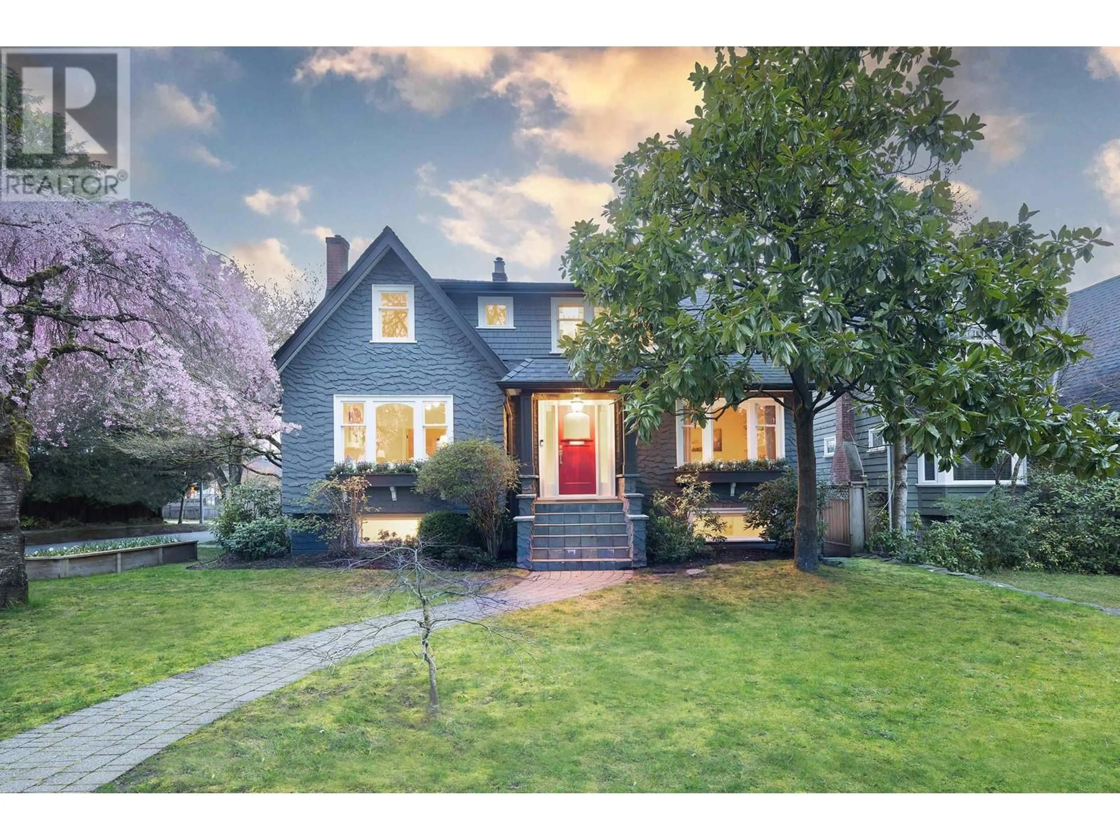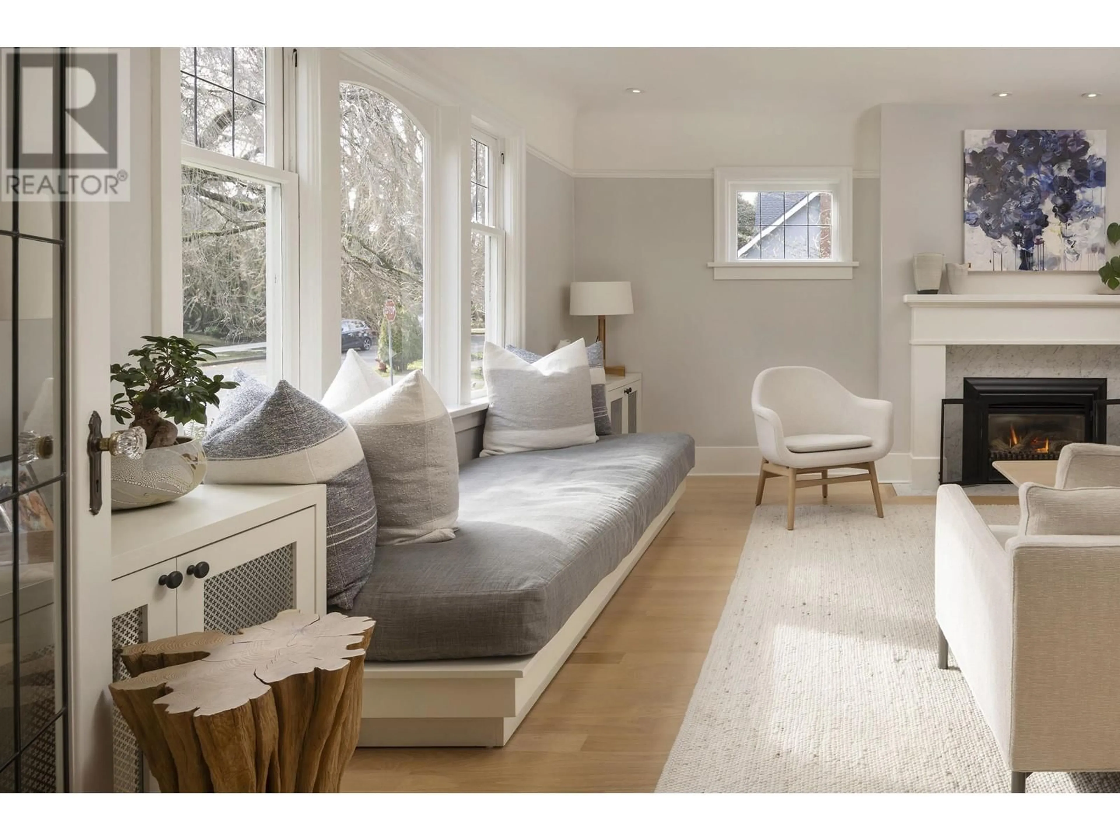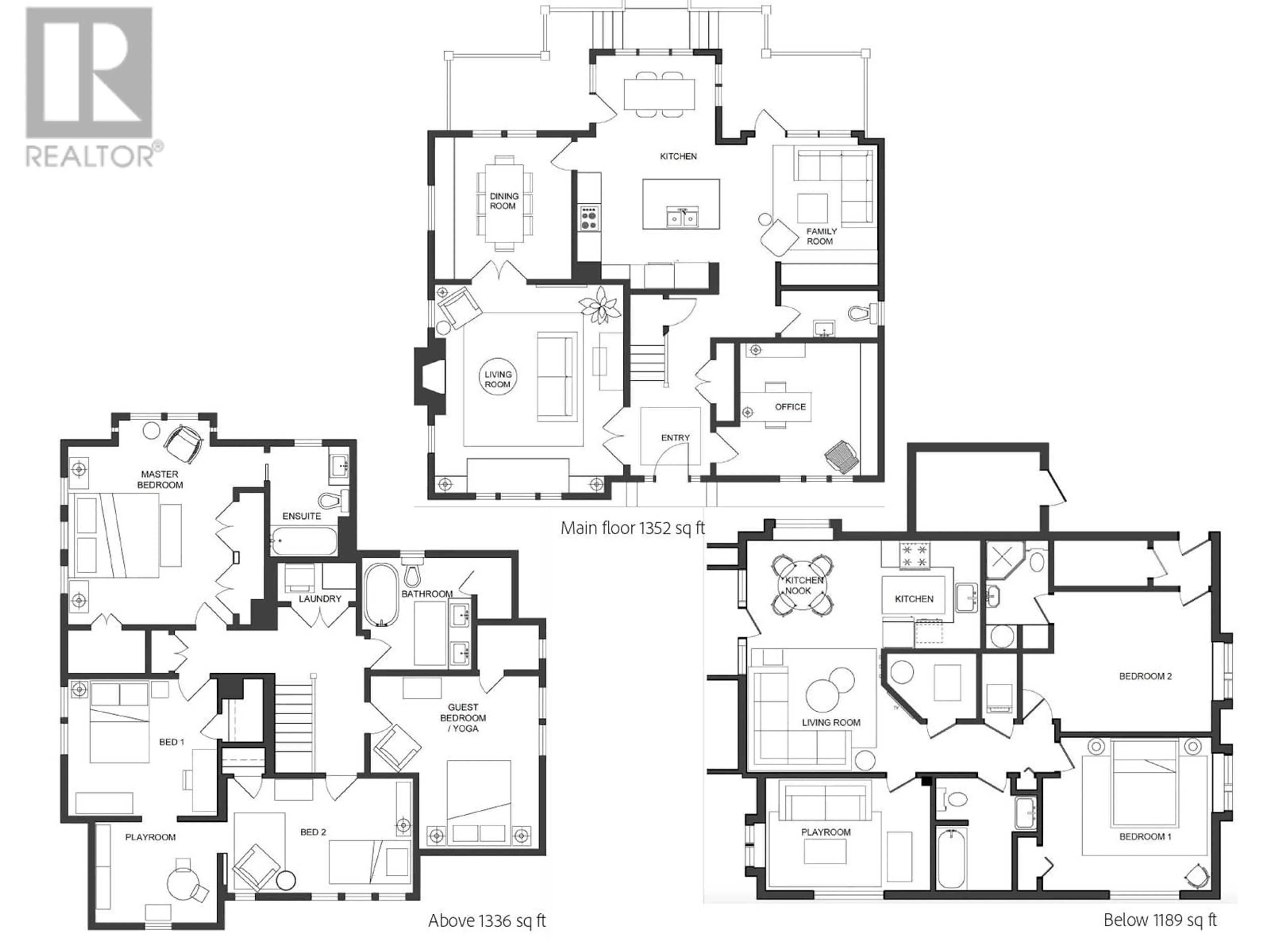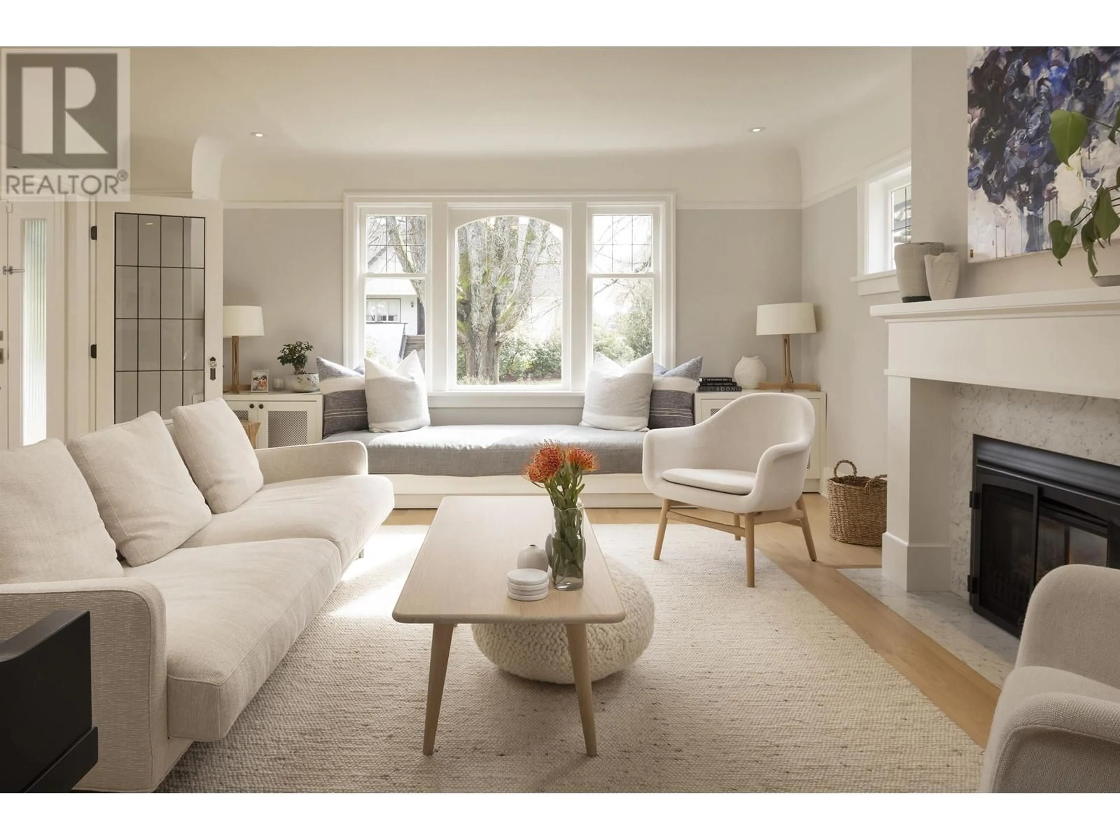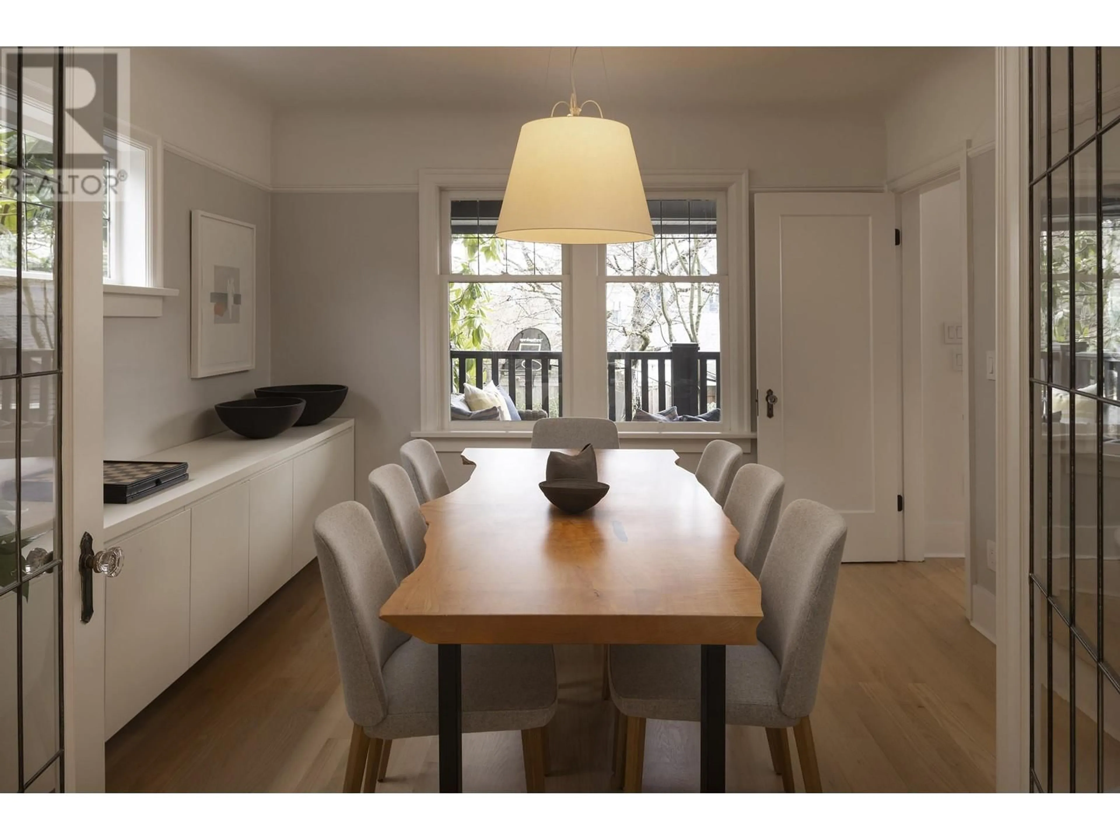2395 14TH AVENUE, Vancouver, British Columbia V6K2W2
Contact us about this property
Highlights
Estimated ValueThis is the price Wahi expects this property to sell for.
The calculation is powered by our Instant Home Value Estimate, which uses current market and property price trends to estimate your home’s value with a 90% accuracy rate.Not available
Price/Sqft$1,255/sqft
Est. Mortgage$19,321/mo
Tax Amount (2024)$16,028/yr
Days On Market9 days
Description
Located in one of the prettiest pockets of Kits, this meticulously updated, turn-key home sits on a 50x125 corner lot at W14th & Balsam. Extensively renovated in 2009, with more recent updates by Sophie Burke & Eyco, this exceptionally beautiful take on a classic Westside home is a rare find. 4 bdrms & 2 baths (w/ heated floors & soaker tubs) plus laundry & vaulted ceilings up. On the main flr, a gracious front entry welcomes you inside. Stunning LR & pretty office across the hall both overlook leafy W 14th Ave. Dining room, bright kitchen with top end appliances & eating area, plus lovely family rm flow through French doors to a covered back deck & well-tended garden. 2 car garage. Below: 2-3 bdrm legal suite with 2 bathrms, & separate side entry. This is a gem. (id:39198)
Property Details
Interior
Features
Exterior
Parking
Garage spaces -
Garage type -
Total parking spaces 6
Property History
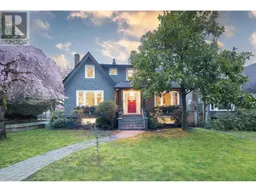 40
40
