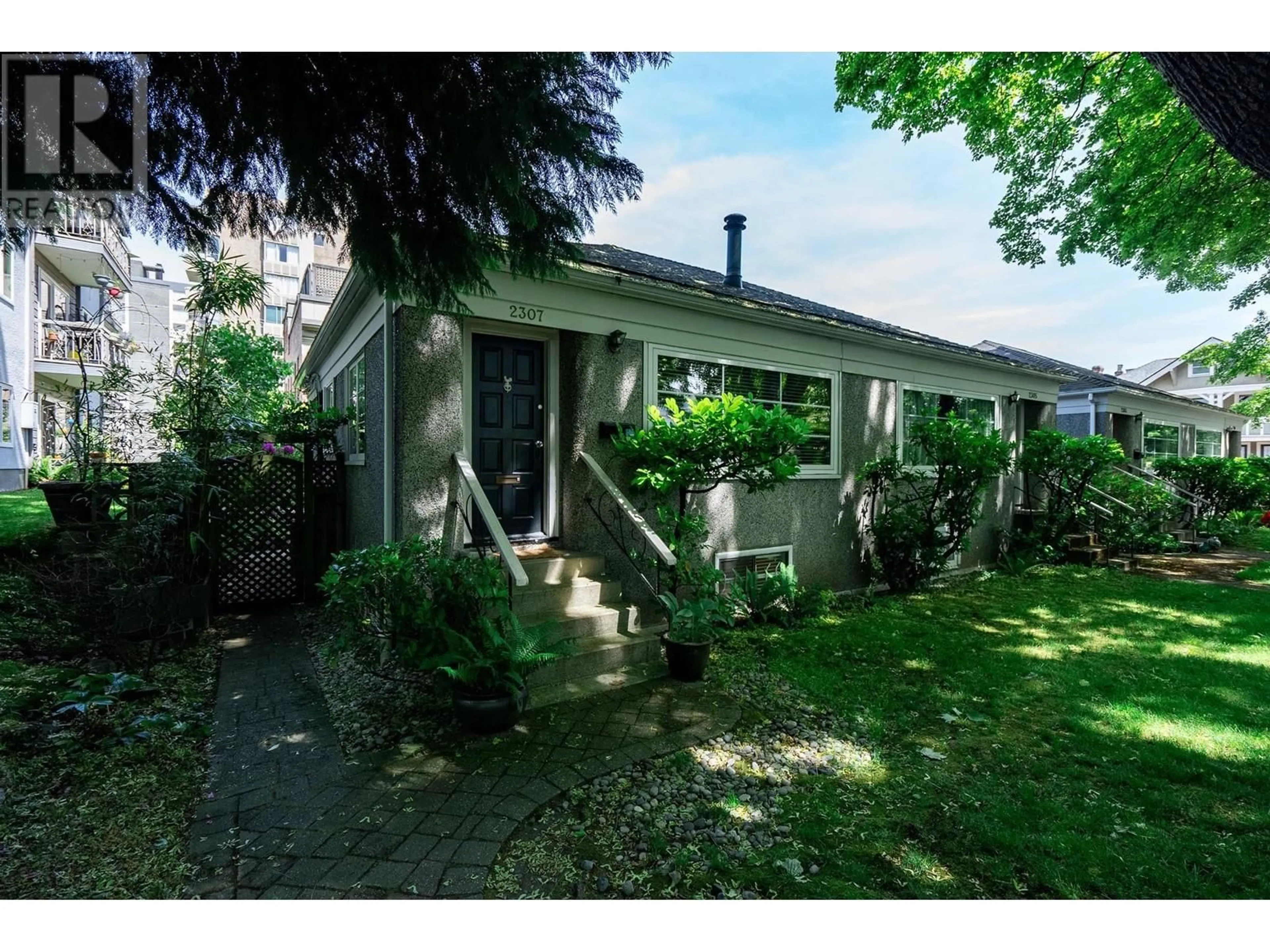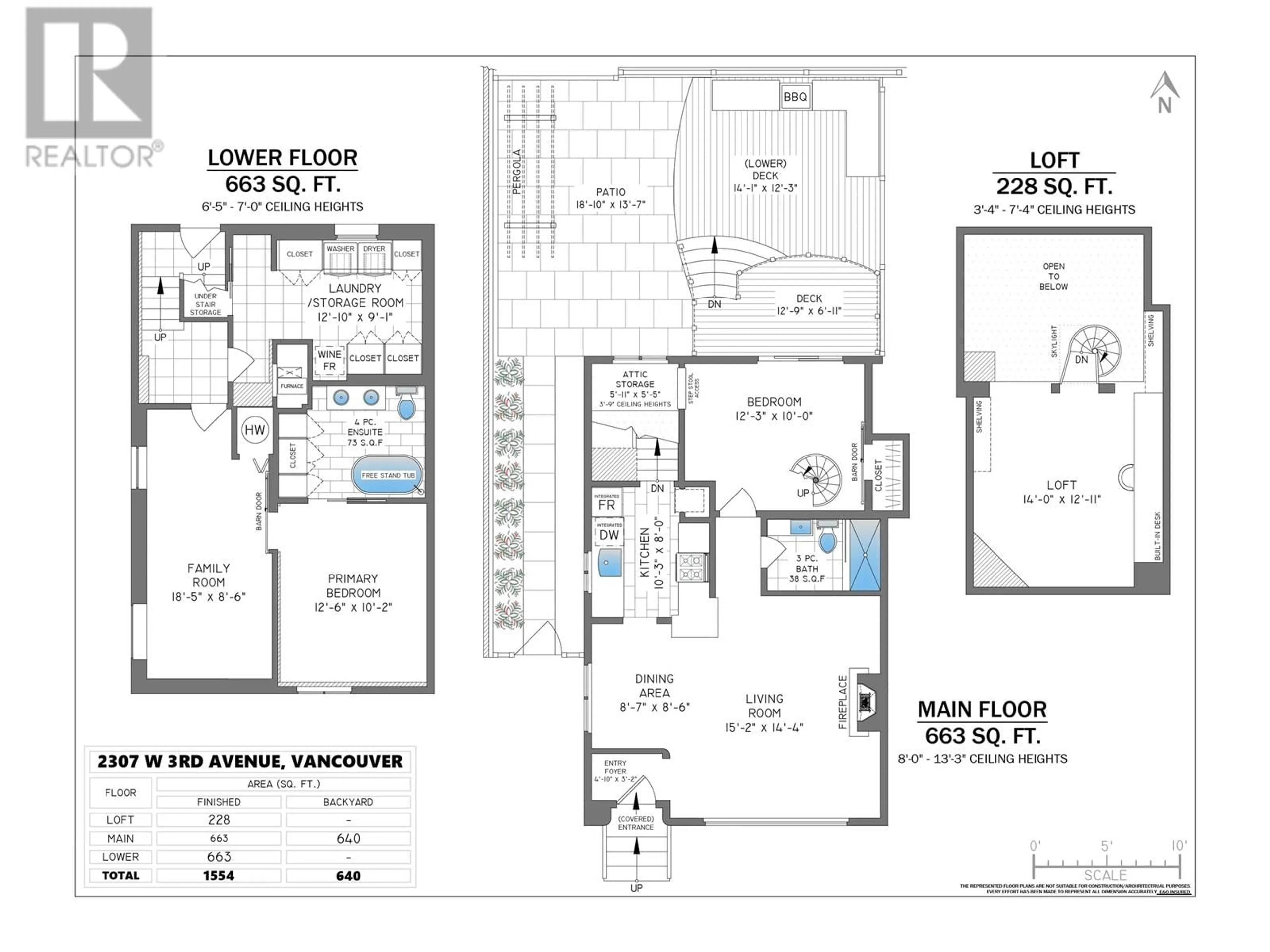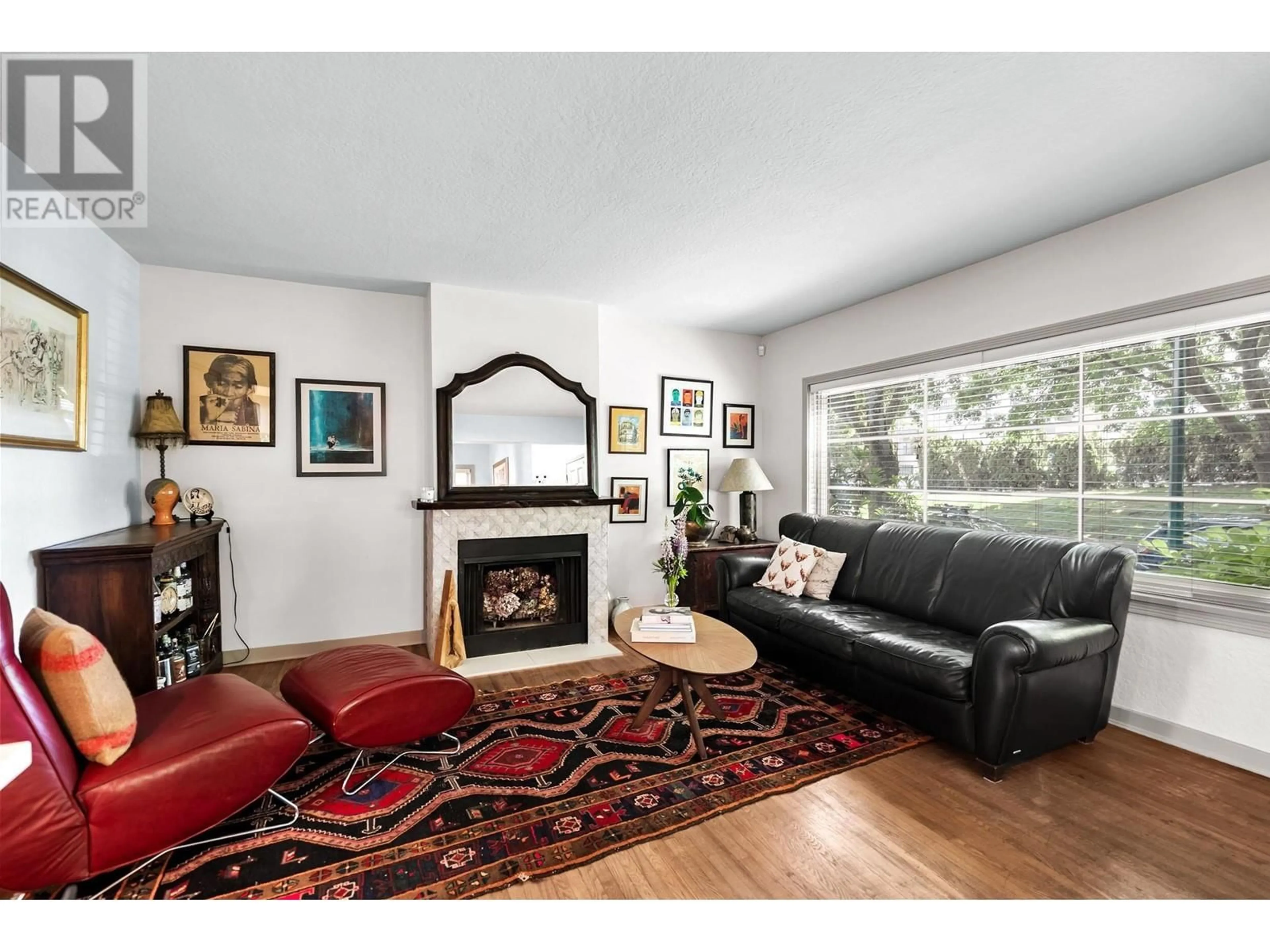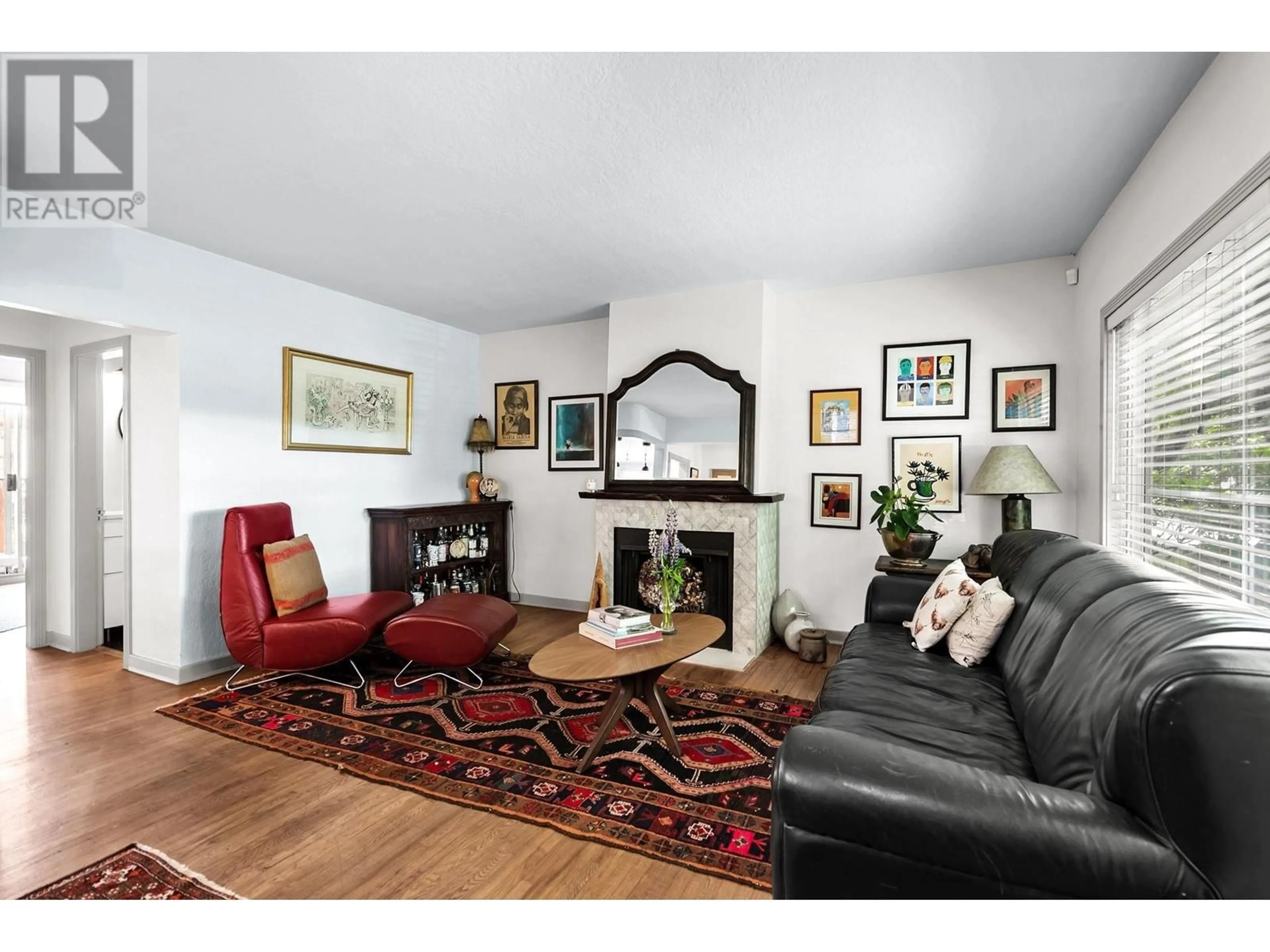2307 3RD AVENUE, Vancouver, British Columbia V6K1L6
Contact us about this property
Highlights
Estimated valueThis is the price Wahi expects this property to sell for.
The calculation is powered by our Instant Home Value Estimate, which uses current market and property price trends to estimate your home’s value with a 90% accuracy rate.Not available
Price/Sqft$1,158/sqft
Monthly cost
Open Calculator
Description
SPECTACULAR 'North of 4th' HALF-DUPLEX style townhouse in vibrant Kits! This BRIGHT & SPACIOUS home blends timeless character with tasteful modern updates. Almost 1,600 square ft of living space + an exceptional 640 square ft sun-drenched, private BACKYARD with custom deck & outdoor chef´s kitchen - just in time for Summer! Main floor offers large living & dining & Oak hardwood, an updated gourmet kitchen with quartz counters, modern cabinetry & Bertazzoni gas range & bdrm with loft space ideal for WFH/guest bed. Downstairs find a spacious primary & SPA-LIKE ensuite with deep soaker tub, rec room easily converted to 3rd bed & separate laundry room. Lives like a single-family home steps to the beach, future Broadway Subway Line & the best eats/shops along 4th. A truly unique home. (id:39198)
Property Details
Interior
Features
Condo Details
Amenities
Laundry - In Suite
Inclusions
Property History
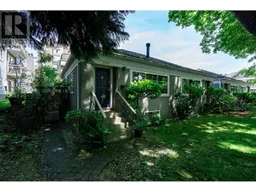 40
40
