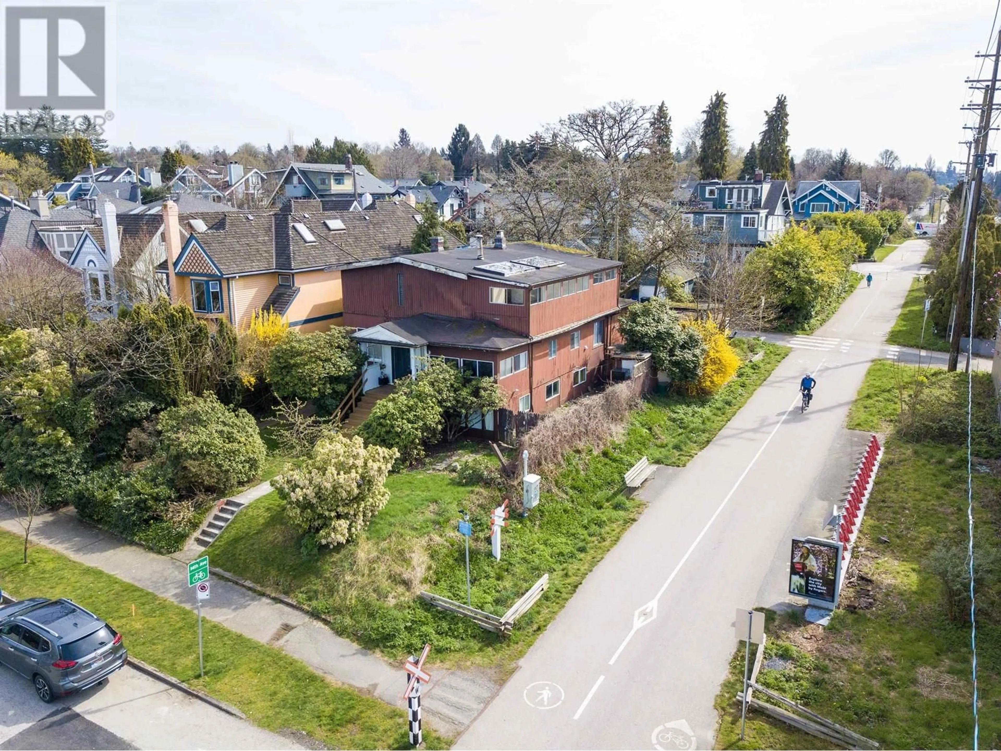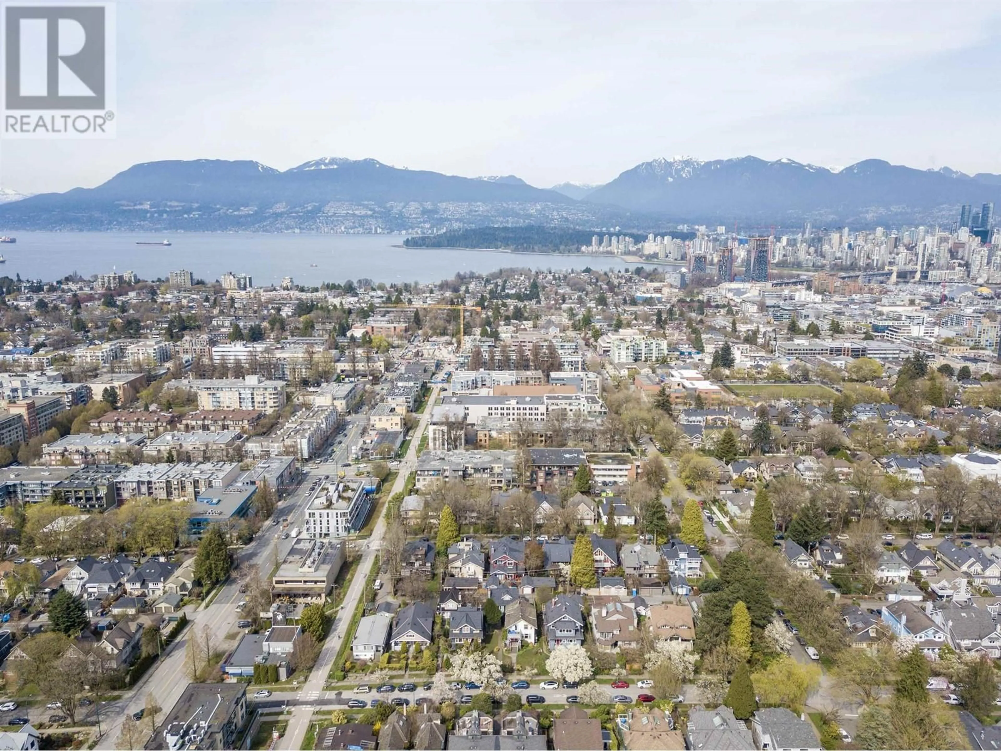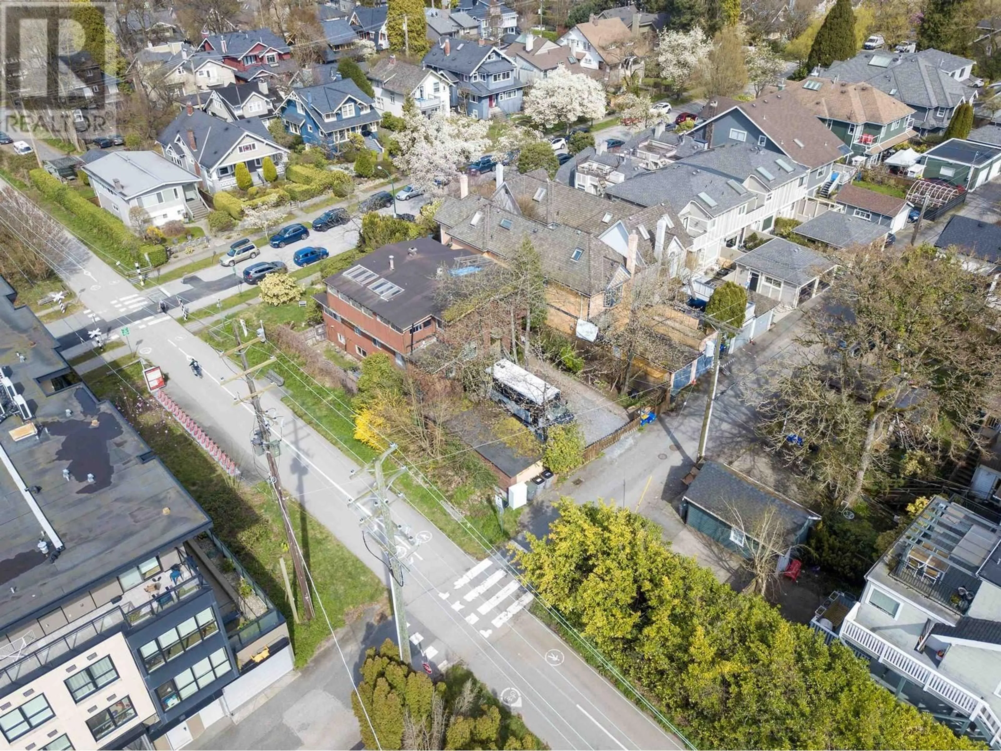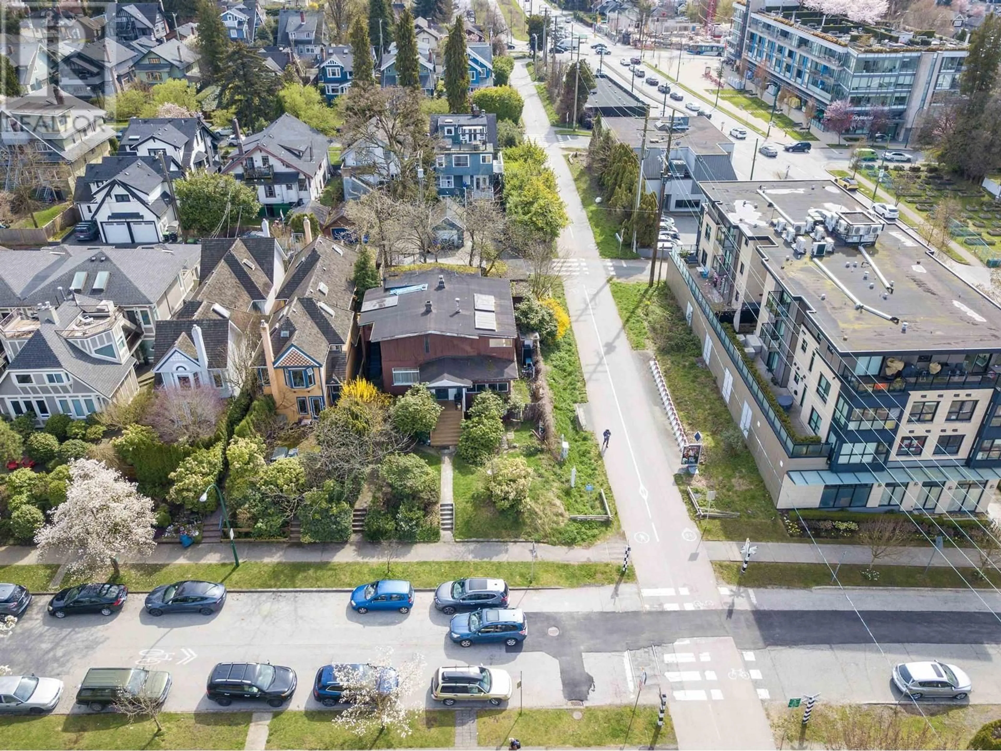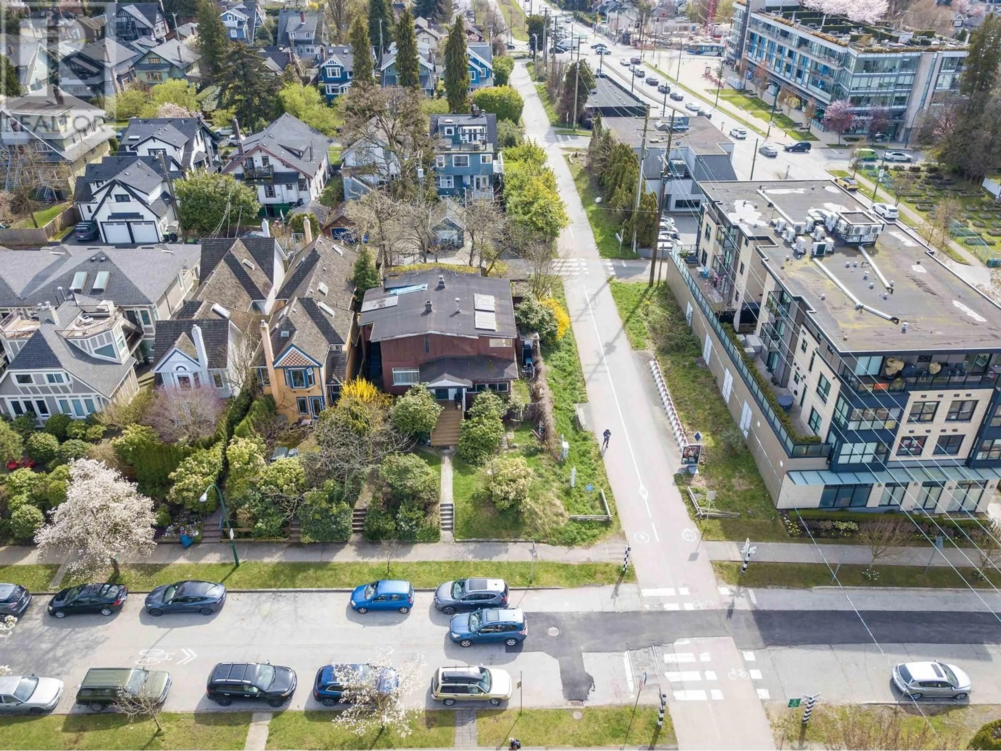2070 14TH AVENUE, Vancouver, British Columbia V6J2K4
Contact us about this property
Highlights
Estimated valueThis is the price Wahi expects this property to sell for.
The calculation is powered by our Instant Home Value Estimate, which uses current market and property price trends to estimate your home’s value with a 90% accuracy rate.Not available
Price/Sqft$951/sqft
Monthly cost
Open Calculator
Description
Only 600m from future Arbutus Skytrain Station. Broadway Corridor Plan! Multifamily Rental Development Site! 50FT Frontage, 6250 SQFT corner lot next to Arbutus Greenway. Current RT-8 Zone. Broadway Corridor Plan KKSB Zone. Many Options for this lot. You can build 5-8 townhouses, a small rental apartment building, or simply hold the land, wait for land assembly for Hi-Rise Development. Good rental Income from existing 4 rental units. Selling AS IS for land value. (id:39198)
Property Details
Interior
Features
Exterior
Parking
Garage spaces -
Garage type -
Total parking spaces 4
Property History
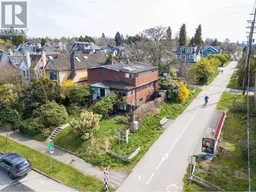 22
22
