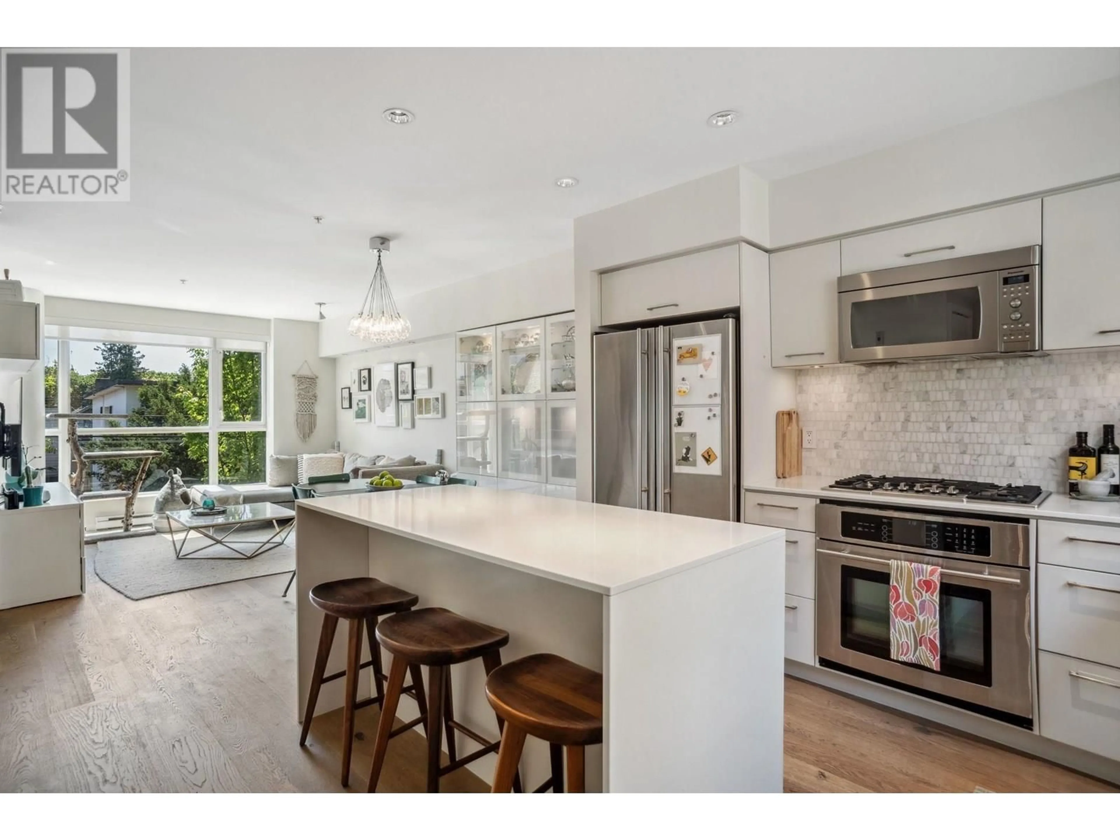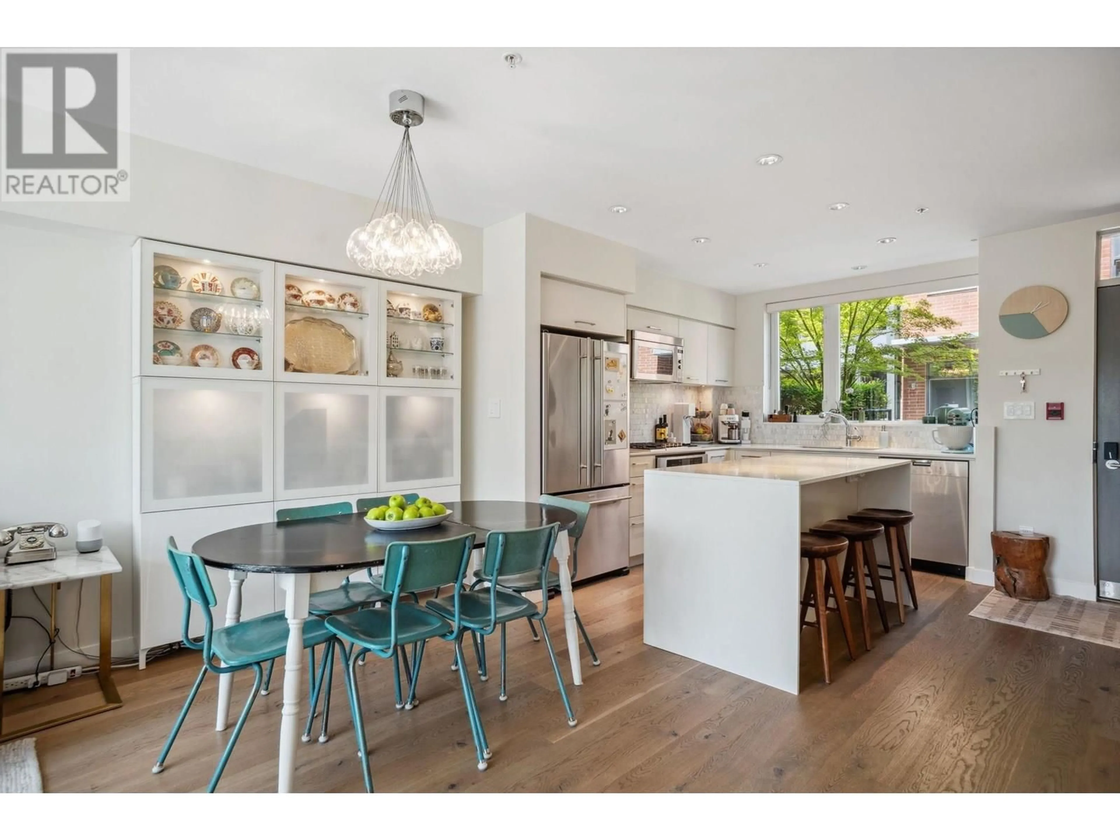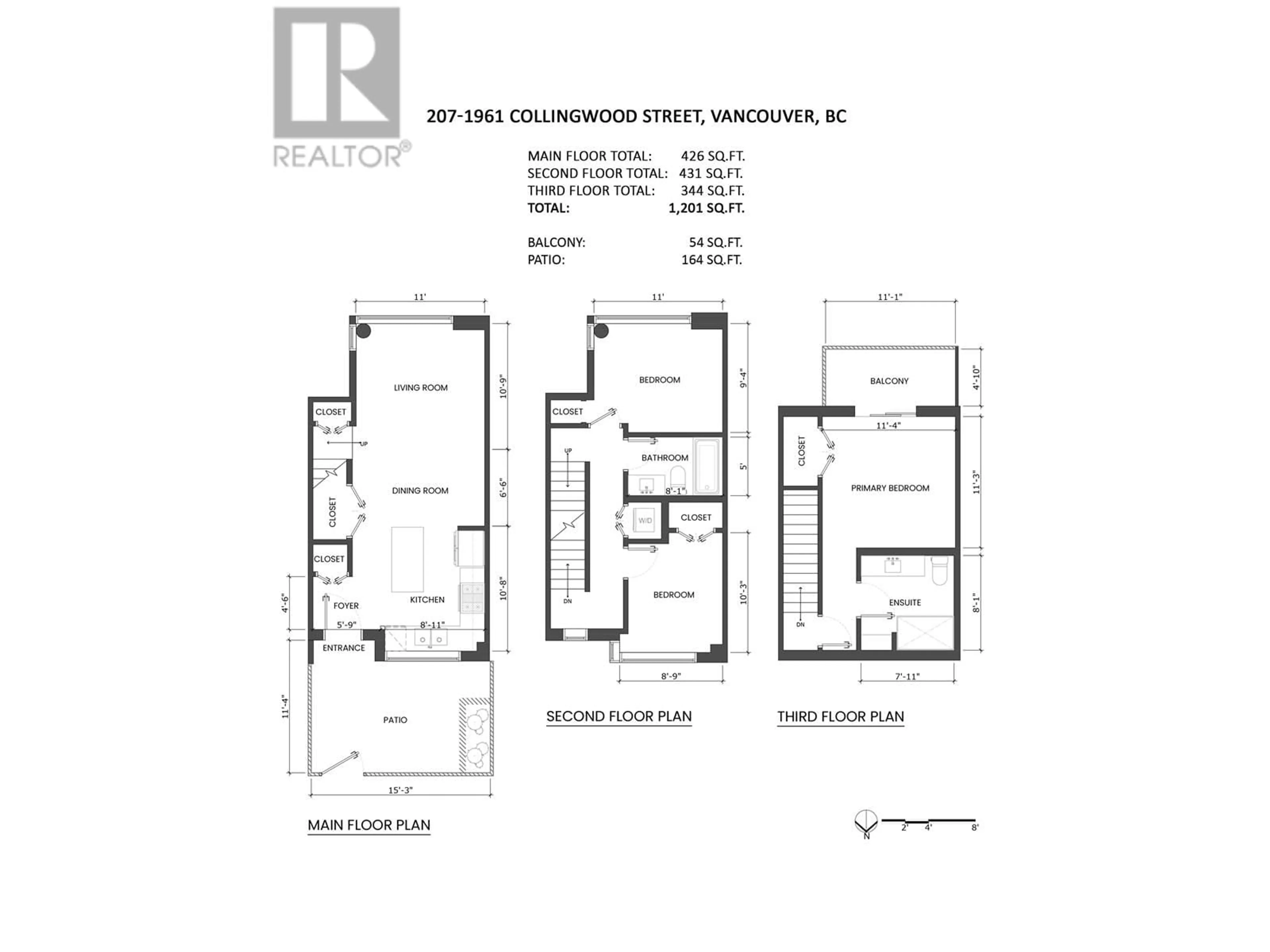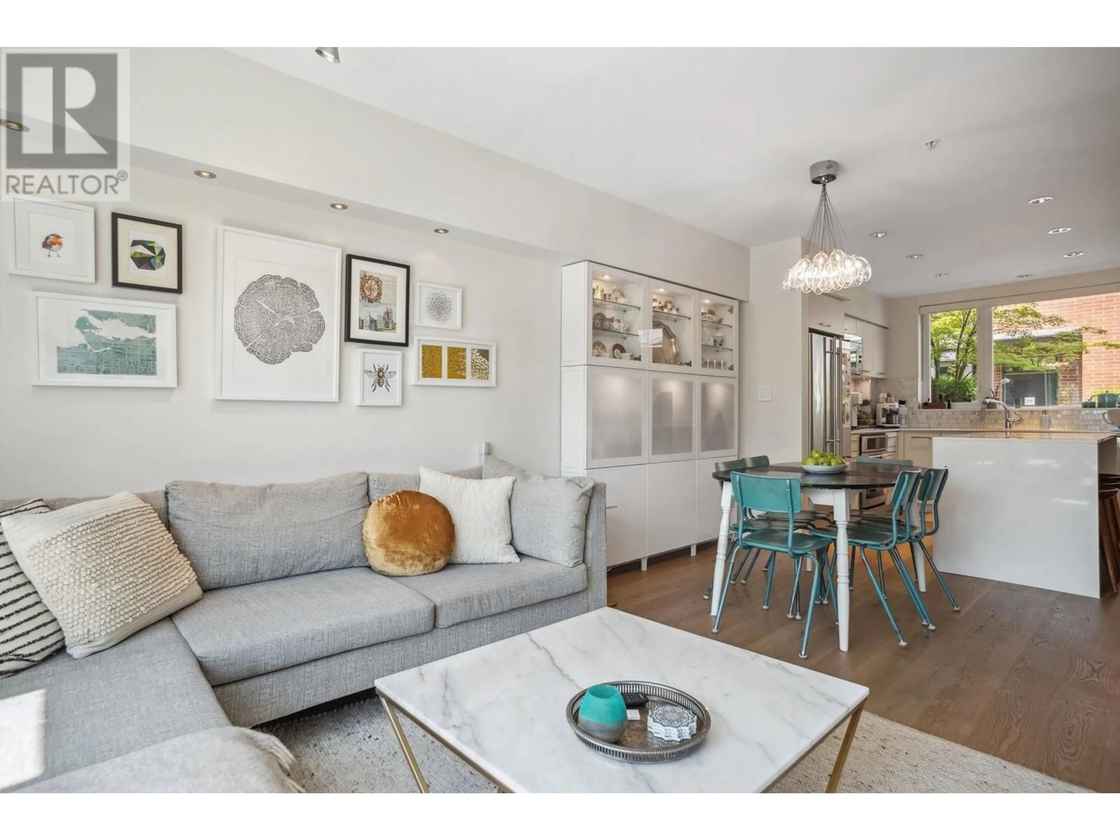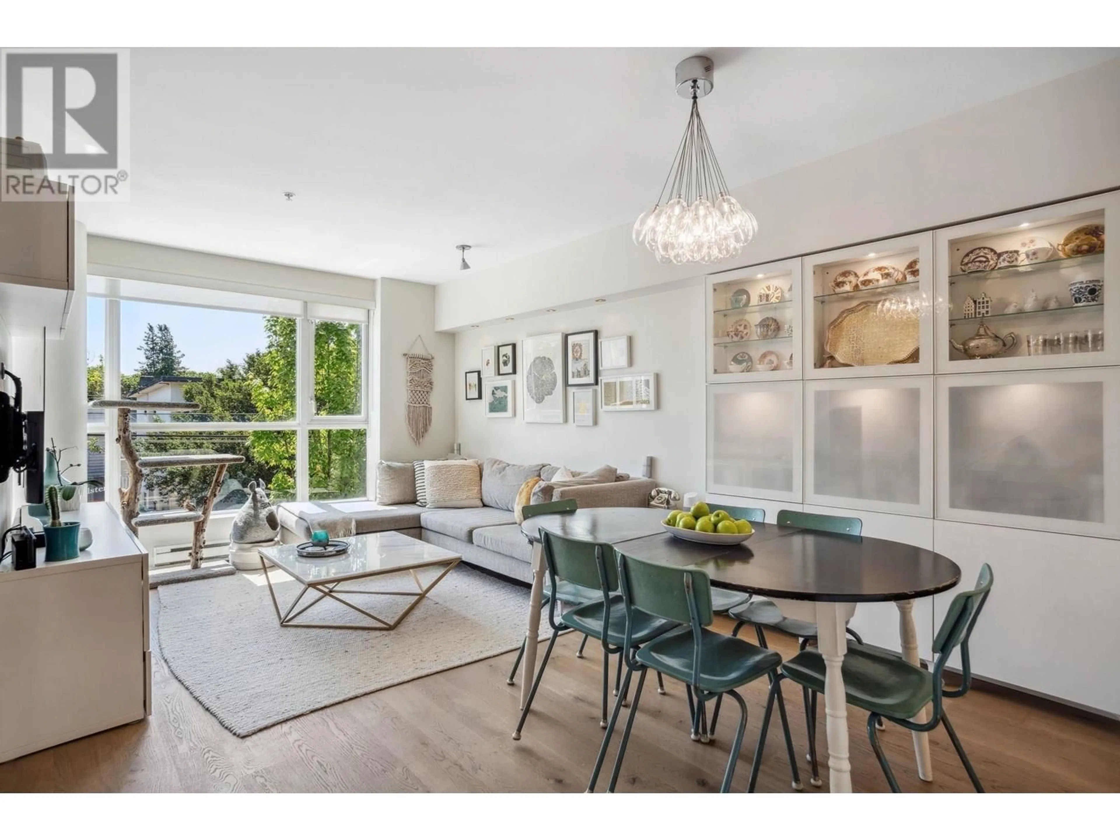207 - 1961 COLLINGWOOD STREET, Vancouver, British Columbia V6R3K6
Contact us about this property
Highlights
Estimated valueThis is the price Wahi expects this property to sell for.
The calculation is powered by our Instant Home Value Estimate, which uses current market and property price trends to estimate your home’s value with a 90% accuracy rate.Not available
Price/Sqft$1,247/sqft
Monthly cost
Open Calculator
Description
Sophisticated, professionally renovated 3-bed, 2-bath townhome in Kitsilano, north of 4th! Viridian Green - a boutique, family-friendly concrete complex with a secure, tree-lined, gated courtyard. Chef´s kitchen features premium Miele, Bosch, Jennair stainless steel appliances, custom cabinetry, waterfall quartz island & designer finishes - ideal for culinary enthusiasts. Step directly onto a beautiful patio with gas hookup. The upper 2 levels offer AC/heat pump for added comfort. Second level features 2 bdrms and a full bthrm. Third level boasts a serene primary suite with private sun-deck and spa-inspired ensuite. Additional features: custom pantry under the stairs, dual light filtering/blackout blinds and more! 2 secure EV ready parking stalls & private heated storage room. Incredibly convenient location w/IGA grocery below & McBride Park across the street. Jericho Beach & Bayview Elementary School just minutes away. Transit to UBC or downtown at your doorstep! (id:39198)
Property Details
Interior
Features
Exterior
Parking
Garage spaces -
Garage type -
Total parking spaces 2
Condo Details
Amenities
Laundry - In Suite
Inclusions
Property History
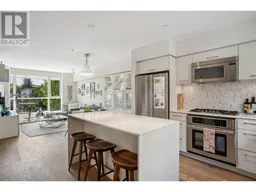 27
27
