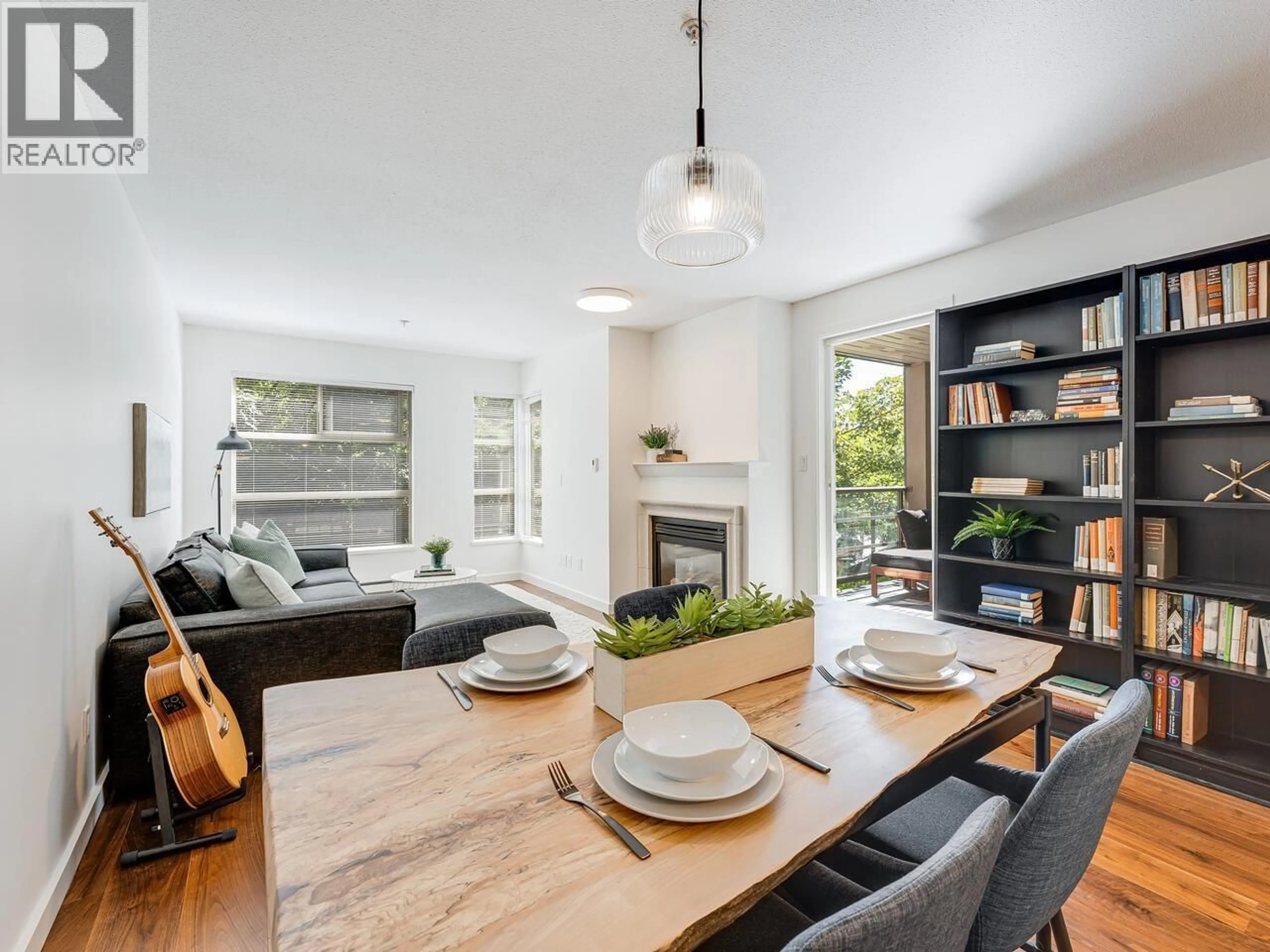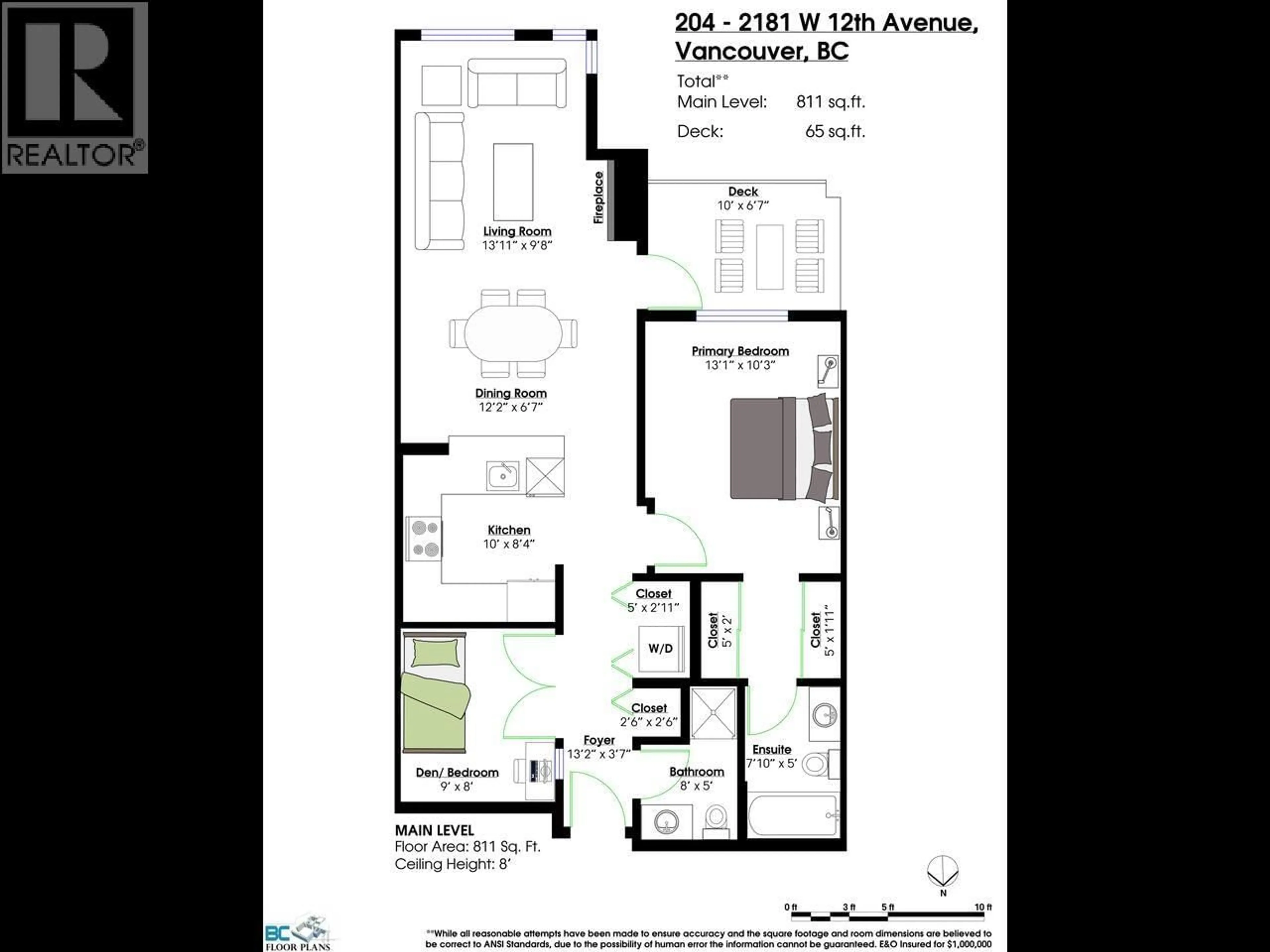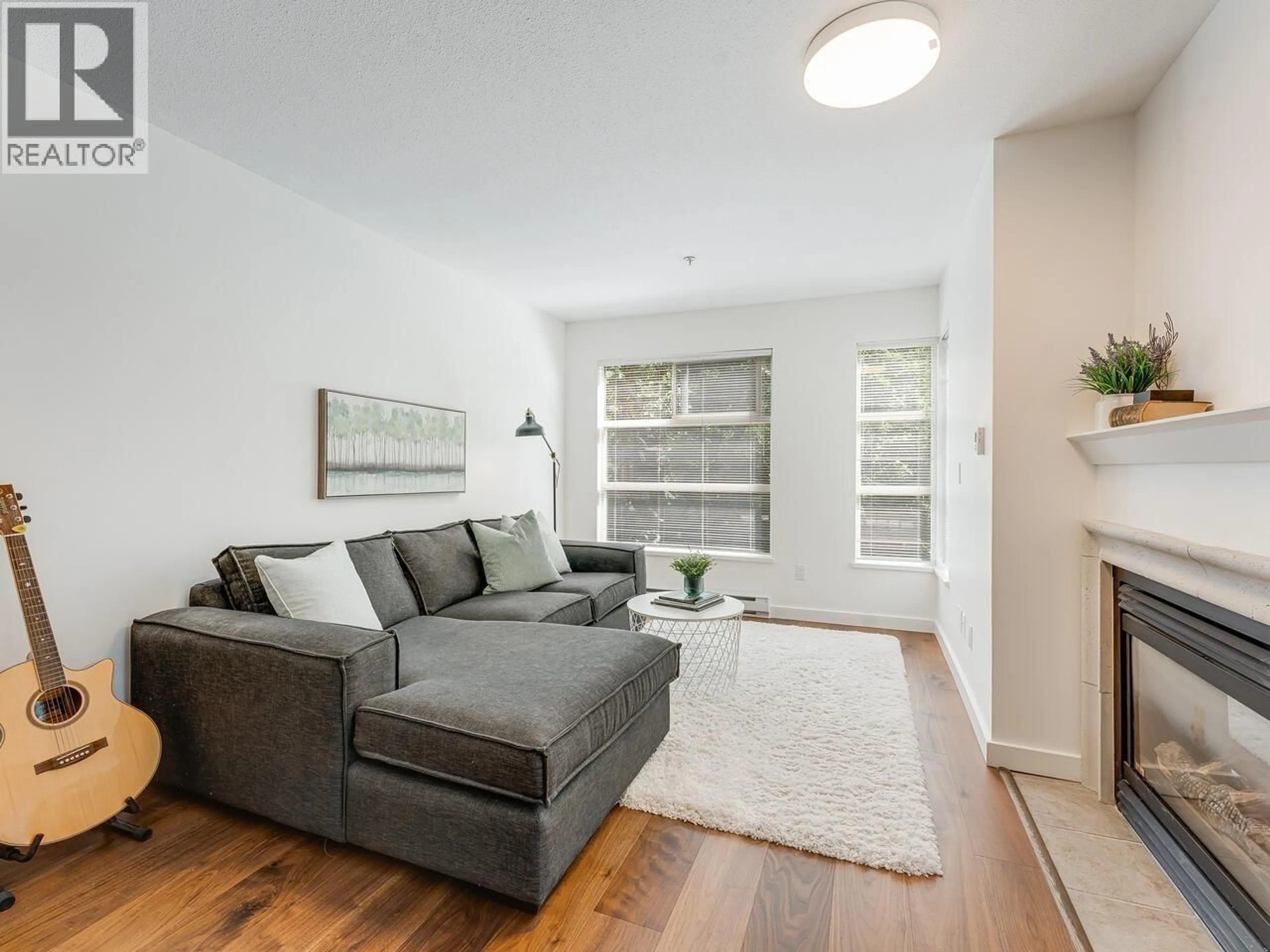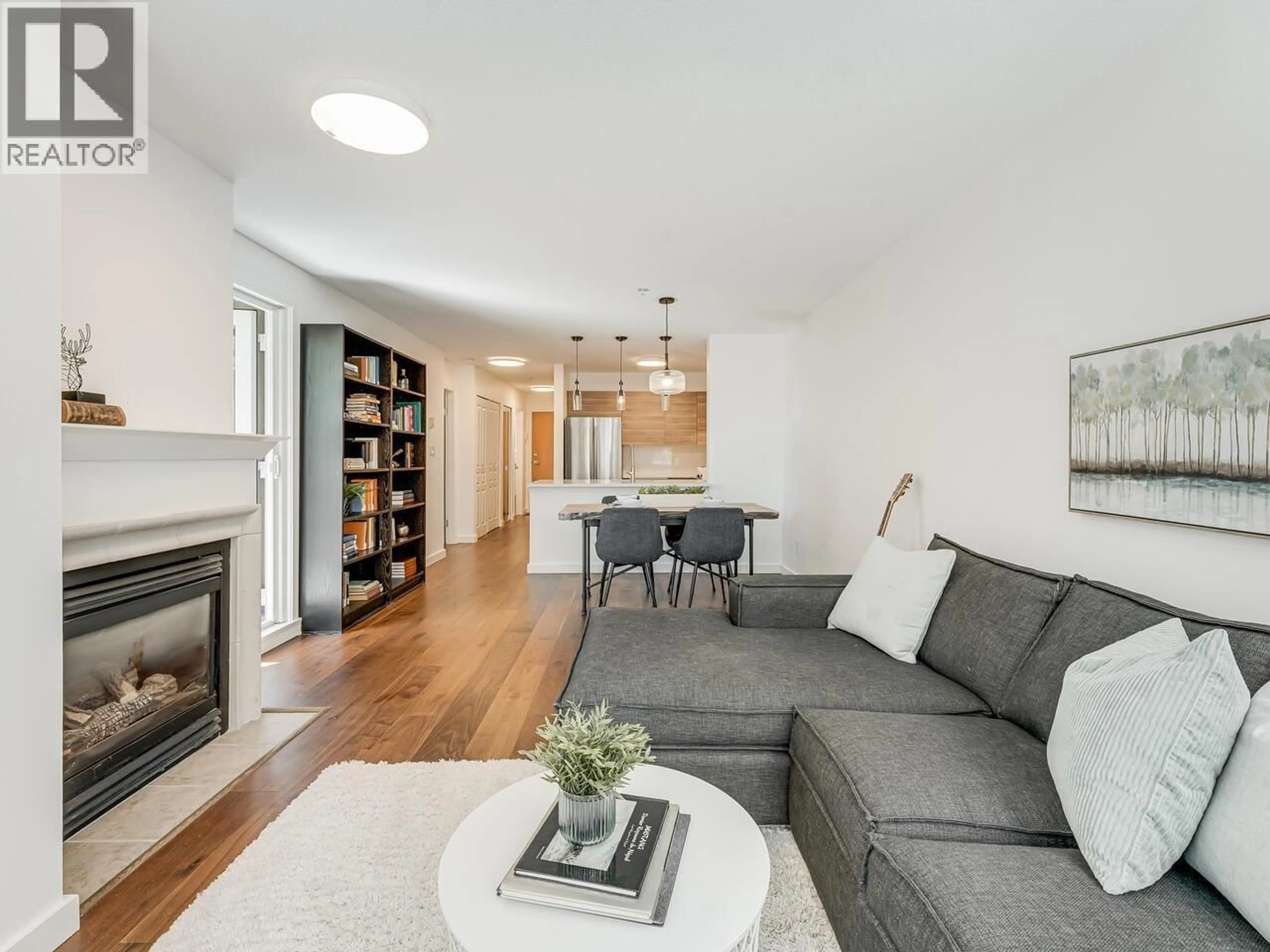204 - 2181 12TH AVENUE, Vancouver, British Columbia V6K4S8
Contact us about this property
Highlights
Estimated valueThis is the price Wahi expects this property to sell for.
The calculation is powered by our Instant Home Value Estimate, which uses current market and property price trends to estimate your home’s value with a 90% accuracy rate.Not available
Price/Sqft$1,078/sqft
Monthly cost
Open Calculator
Description
FULLY RENOVATED two bed, two bath condo in Kitsilano. Rich hardwood flooring throughout, stone countertops, new cabinetry and appliances, refreshed lighting and bathrooms, newer insuite laundry pair - nothing to do but move in and enjoy. Great layout with separated bedrooms, spacious patio, primary bedroom (easy fits a king size bed) with ensuite, and open concept living. Loads of space to entertain - dining for 8, cosy gas fireplace, two secure underground parking spots and storage. Very well maintained rainscreened building with newer roof (2023) and elevator modernization coming (2025) paid for by the Seller. Fantastic location, a short stroll to restaurants, coffee shops, transit friendly and easy commute to UBC. Pets and Rentals allowed. Showings by appointment. (id:39198)
Property Details
Interior
Features
Exterior
Parking
Garage spaces -
Garage type -
Total parking spaces 2
Condo Details
Amenities
Laundry - In Suite
Inclusions
Property History
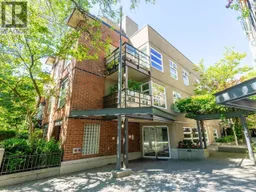 26
26

