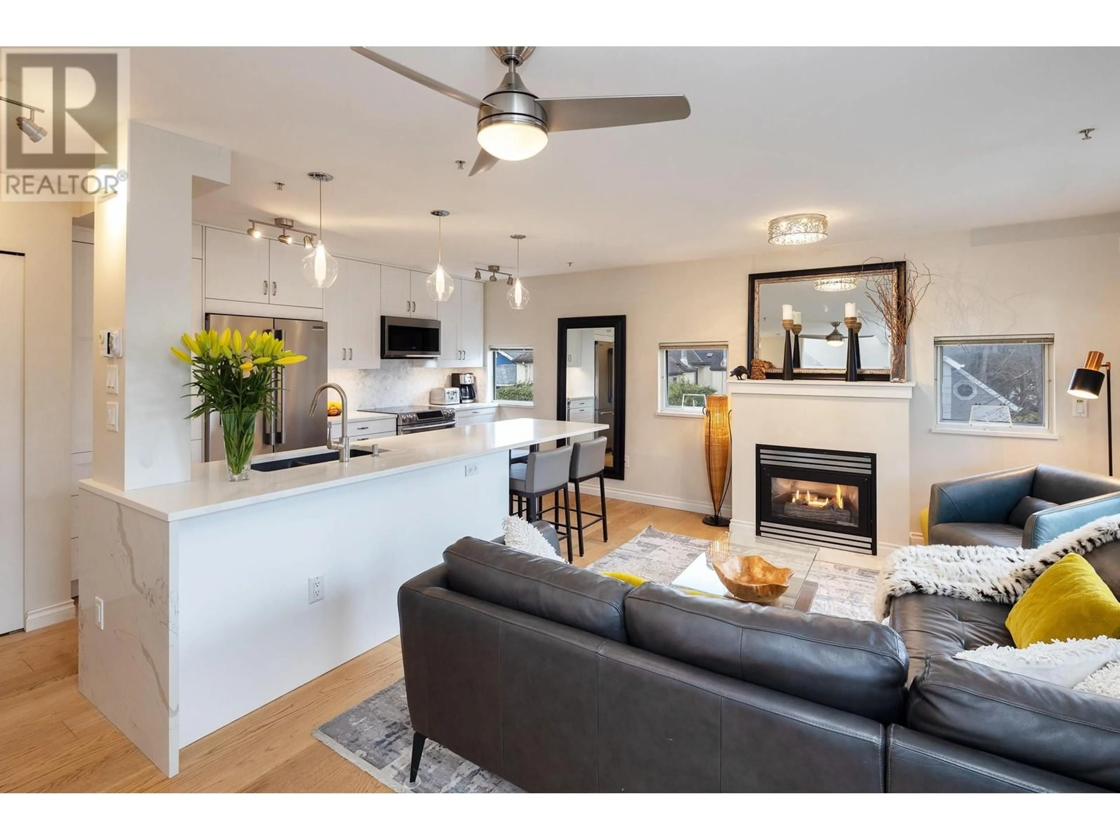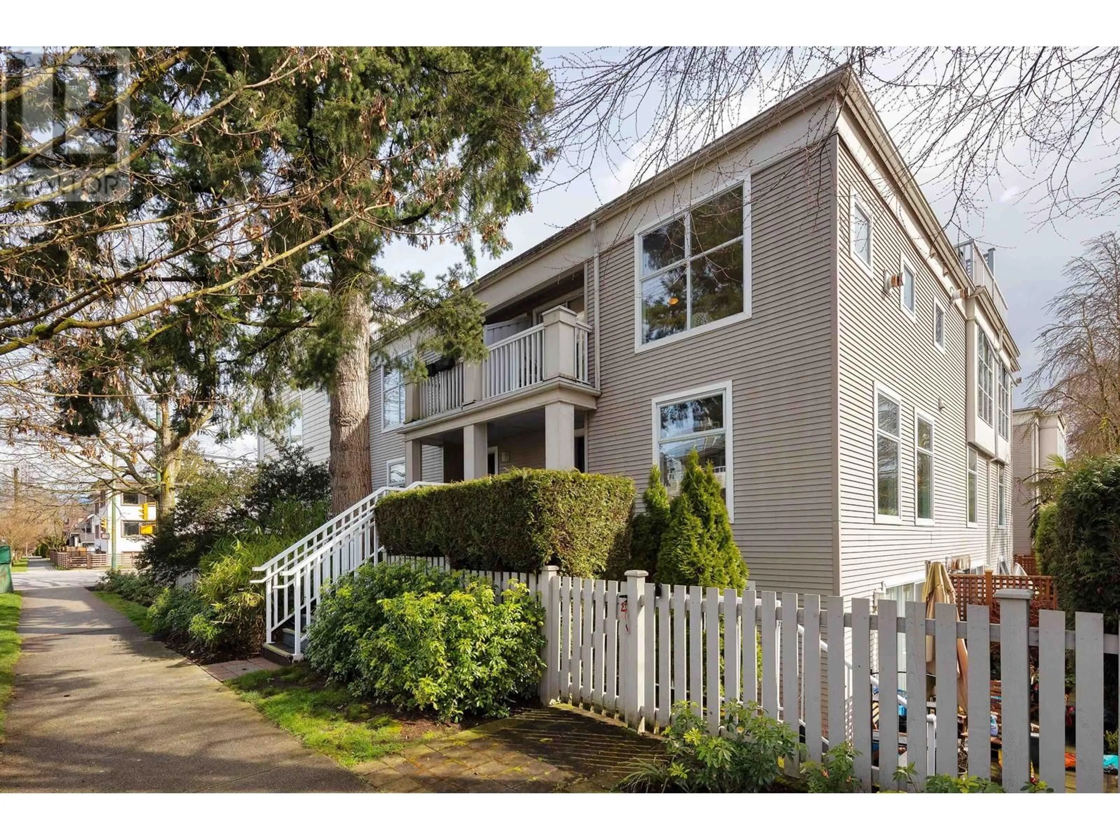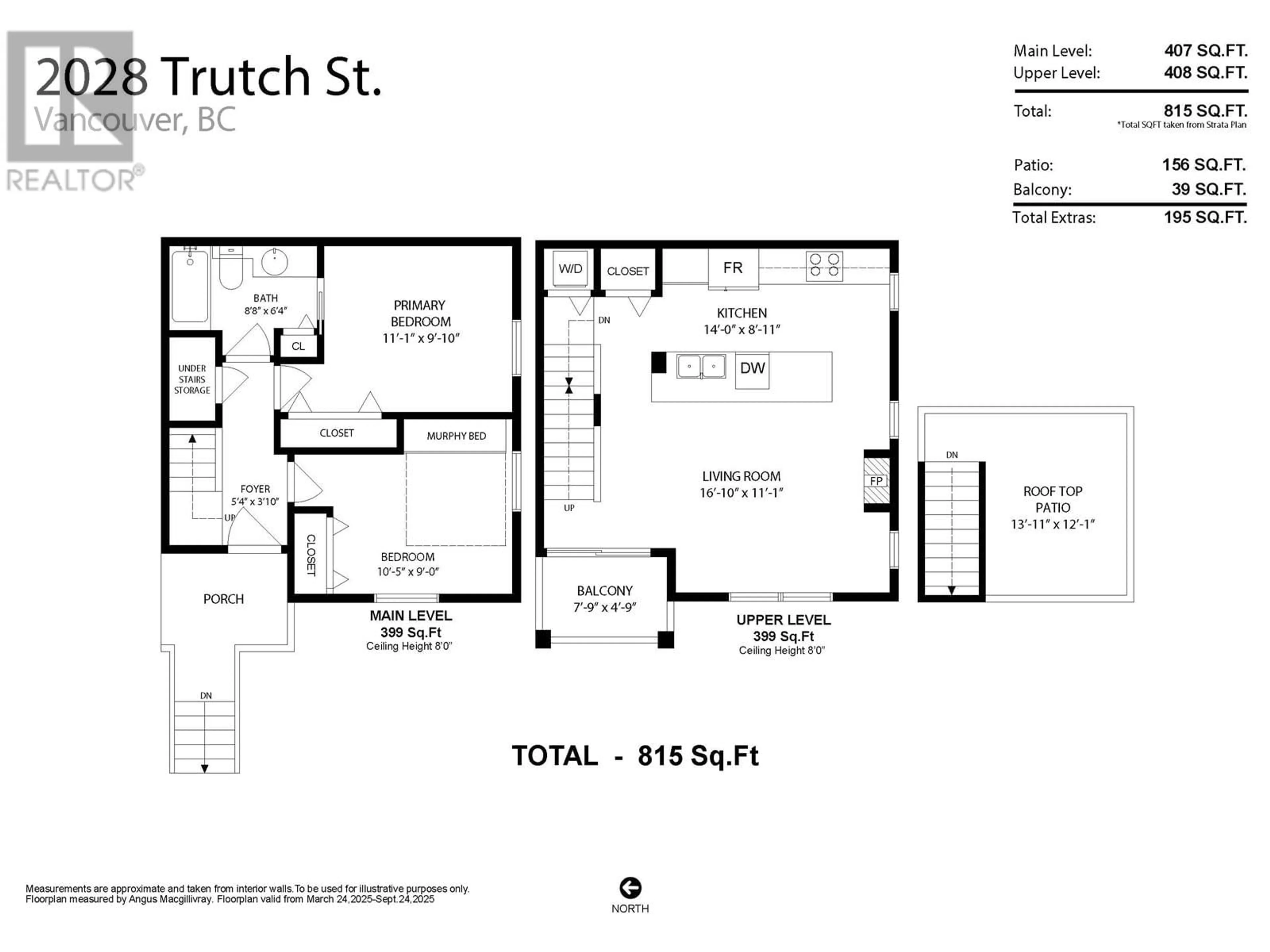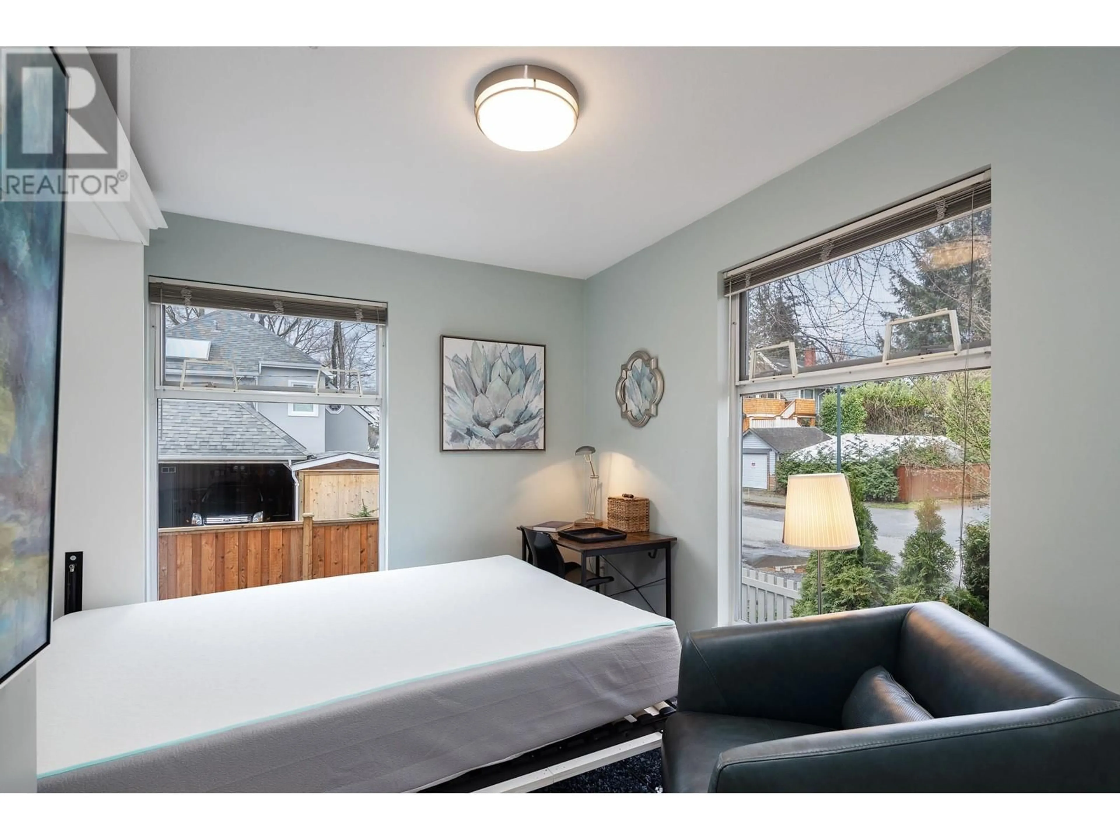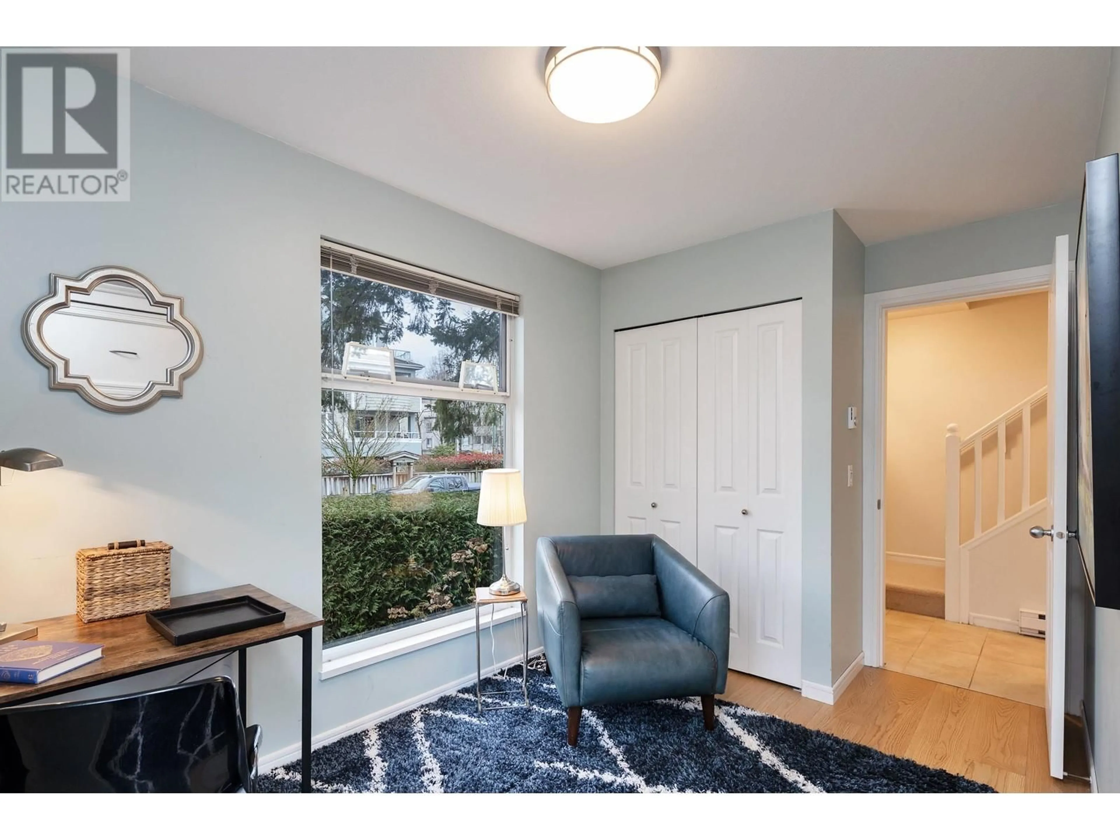2028 TRUTCH STREET, Vancouver, British Columbia V6K4L5
Contact us about this property
Highlights
Estimated ValueThis is the price Wahi expects this property to sell for.
The calculation is powered by our Instant Home Value Estimate, which uses current market and property price trends to estimate your home’s value with a 90% accuracy rate.Not available
Price/Sqft$1,224/sqft
Est. Mortgage$4,286/mo
Maintenance fees$535/mo
Tax Amount ()-
Days On Market2 days
Description
"The Avanti" This attractive SW corner two level townhouse features Oak hardwood floors throughout the main and upper floors. Fabulous fully renovated kitchen, an open design with expansive island, Stainless appliances & quartz countertops. Flooded with natural light, gas fireplace and sliding glass doors lead to a west facing balcony. Well maintained with insuite laundry, new carpets and an open stair to the spacious roof deck, ideal for entertaining and an extension of your living space. Generous primary bedroom, 2nd bedroom with a built in Murphy bed also works as a home office. Above grade entry level, with your own front door on Trutch Street. Garage parking & bike storage room avail. Located in Prime Kitsilano steps from Jericho Beach, great restaurants, coffee shops, transit & UBC. (id:39198)
Property Details
Exterior
Parking
Garage spaces 1
Garage type Underground
Other parking spaces 0
Total parking spaces 1
Condo Details
Amenities
Laundry - In Suite
Inclusions
Property History
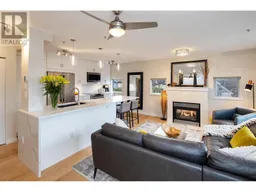 19
19
