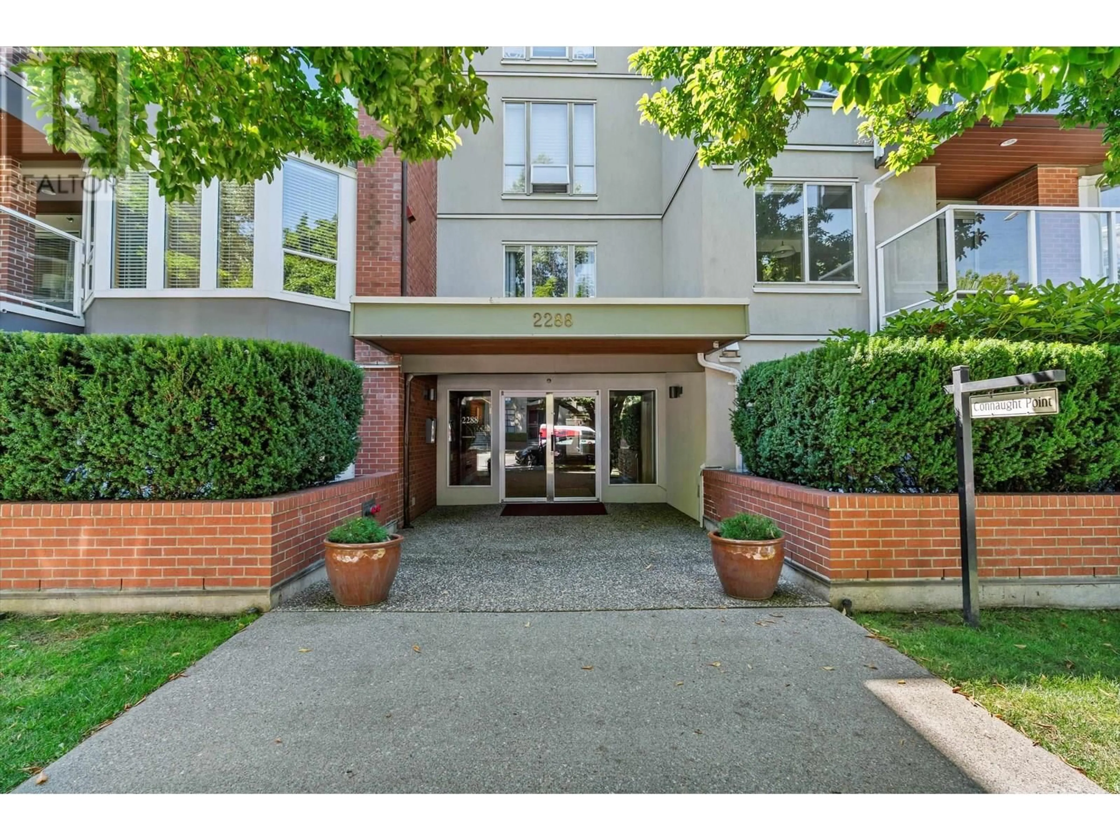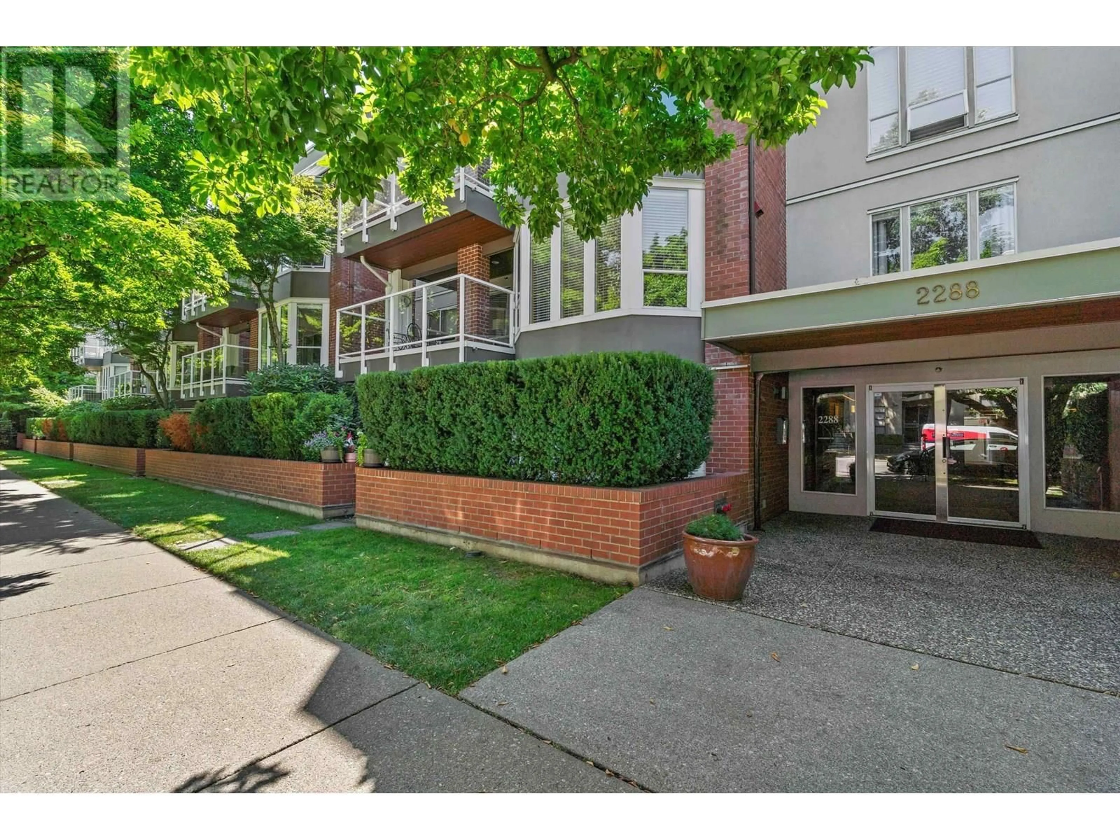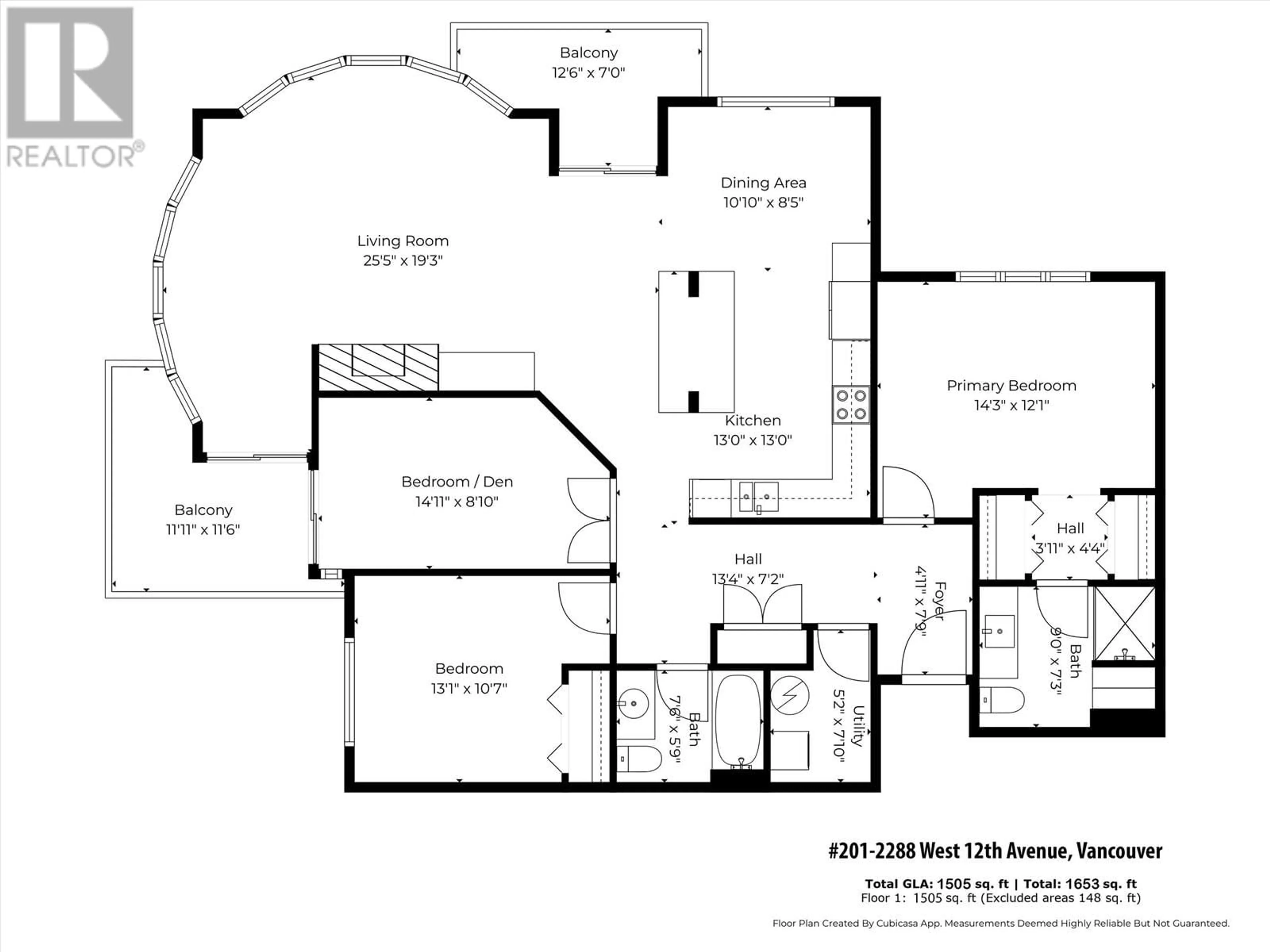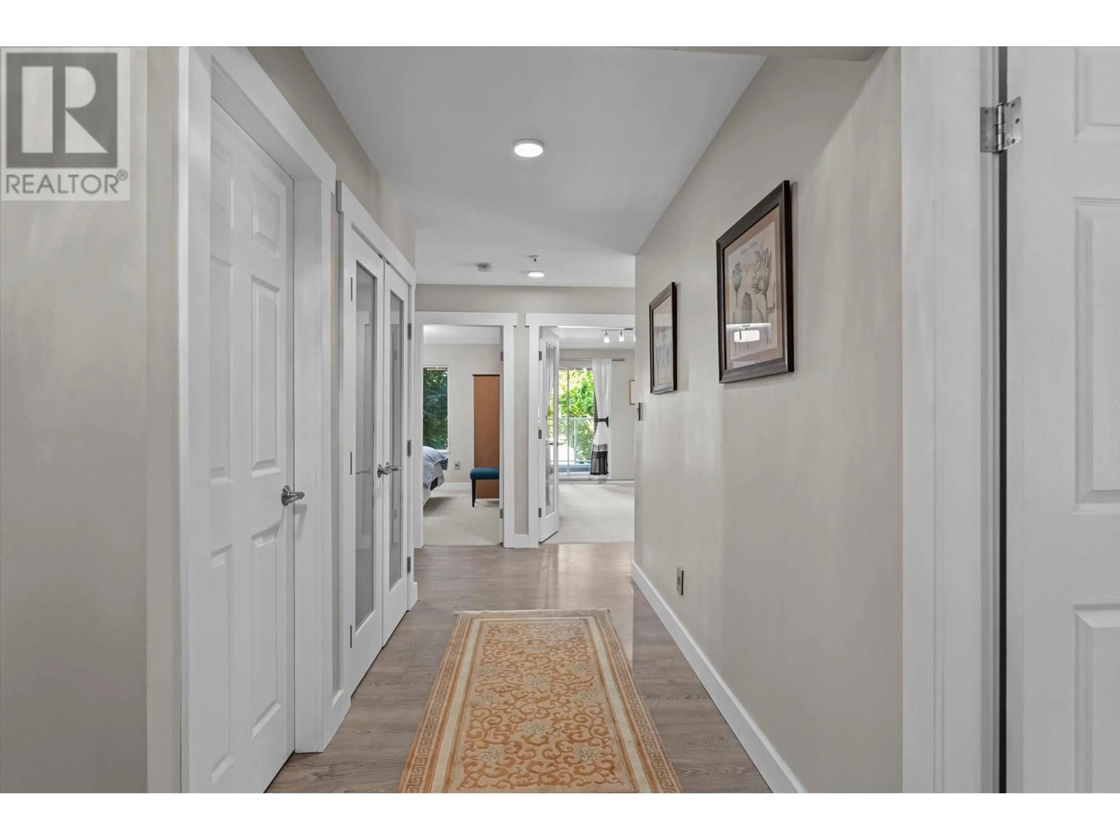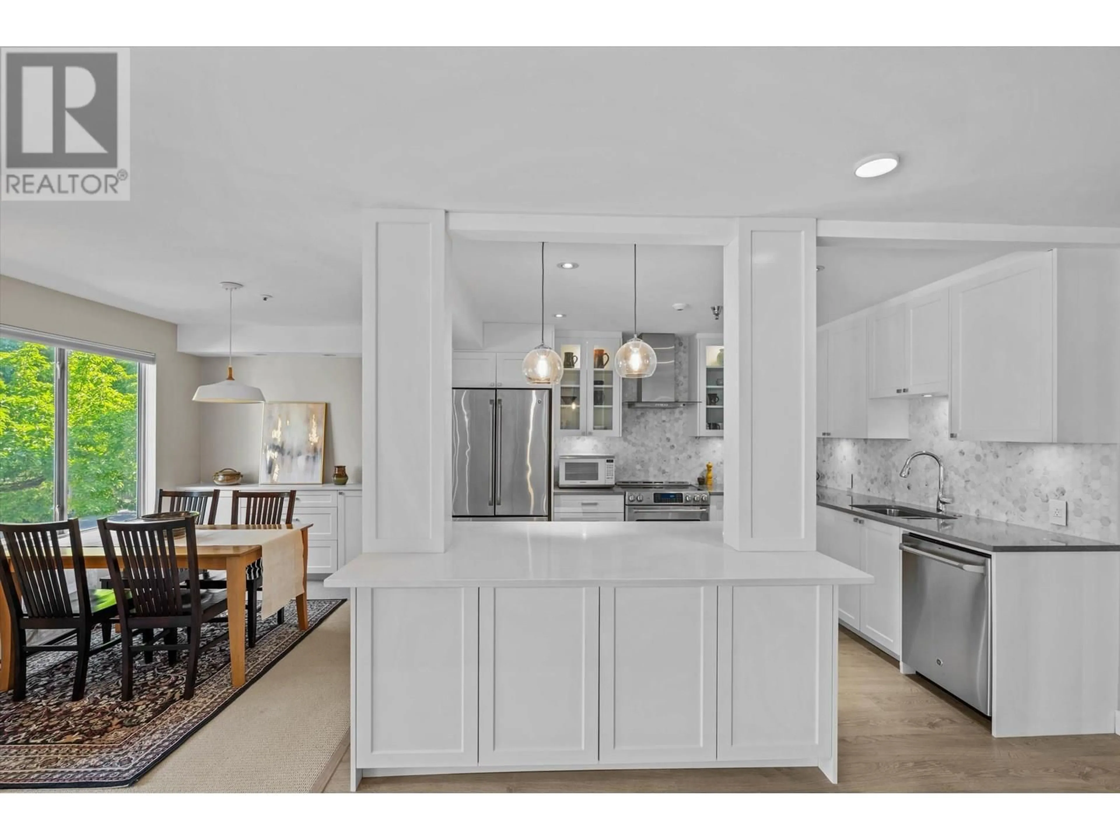201 - 2288 12TH AVENUE, Vancouver, British Columbia V6K4R2
Contact us about this property
Highlights
Estimated valueThis is the price Wahi expects this property to sell for.
The calculation is powered by our Instant Home Value Estimate, which uses current market and property price trends to estimate your home’s value with a 90% accuracy rate.Not available
Price/Sqft$1,061/sqft
Monthly cost
Open Calculator
Description
Welcome to this lovely corner home at Connaught Point, perfectly situated in Upper Kits. Thoughtfully updated, this spacious 3bdrm (2 & large den) & 2 bathroom suite offers a bright, custom kitchen featuring stone countertops, stainless steel appliances, plenty of storage plus updated window coverings, chic light fixtures, & a gas fireplace that adds warmth and charm. Enjoy two generous patios-perfect for summer lounging or admiring the peaceful views of Connaught Park. The home includes 2 parking stalls, is pet-friendly & walking distance to amenities & great schools. . A well-managed strata with many building updates, this is a very attractive opportunity for families and professionals. (id:39198)
Property Details
Interior
Features
Exterior
Parking
Garage spaces -
Garage type -
Total parking spaces 2
Condo Details
Amenities
Laundry - In Suite
Inclusions
Property History
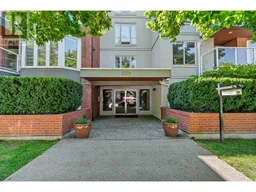 33
33
