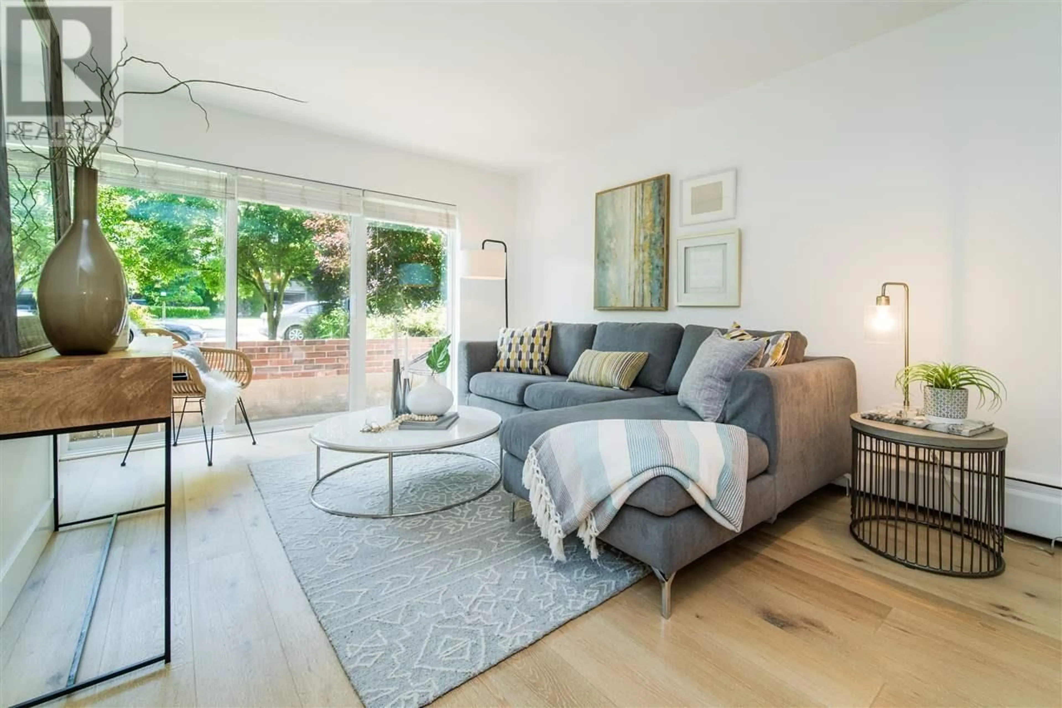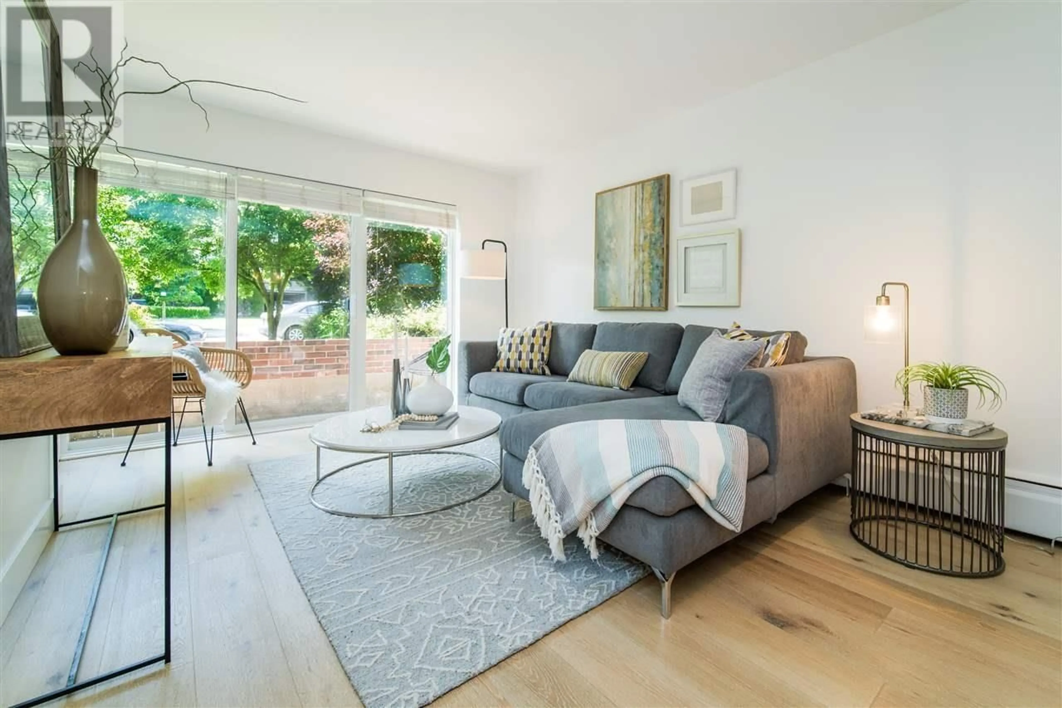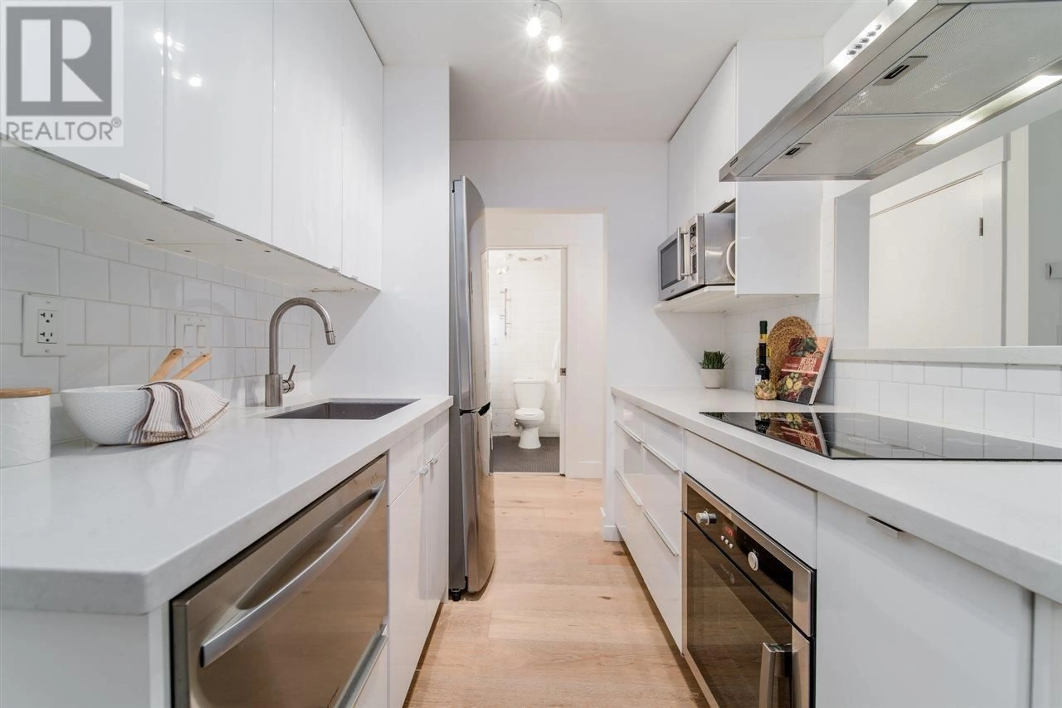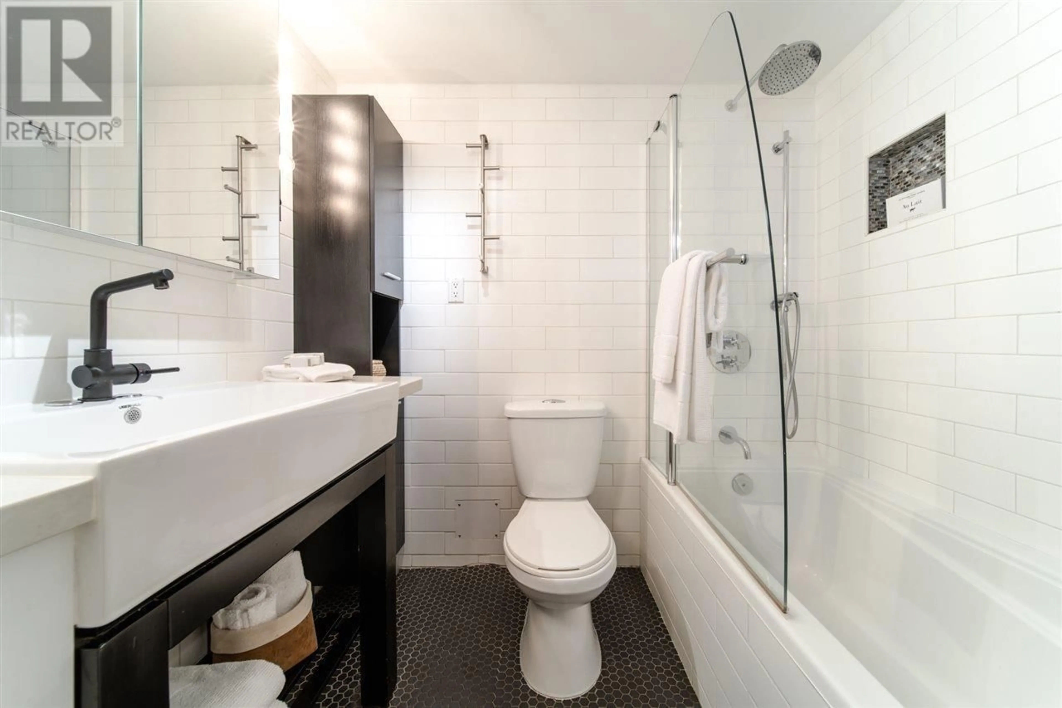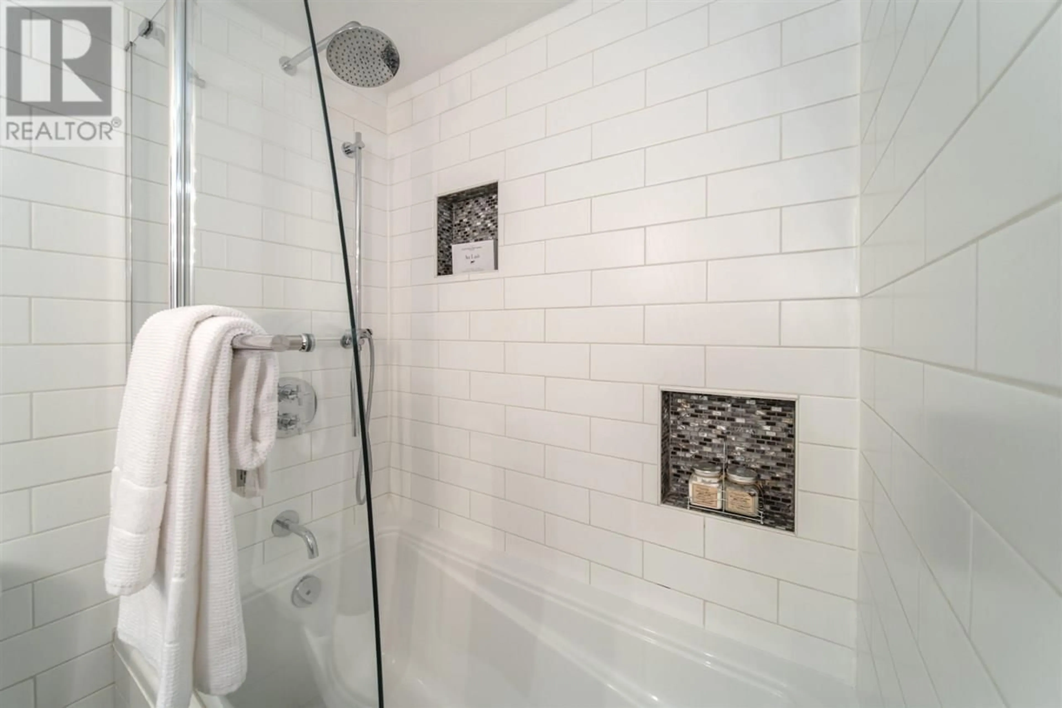201 2025 W 2ND AVENUE, Vancouver, British Columbia V6J1J6
Contact us about this property
Highlights
Estimated ValueThis is the price Wahi expects this property to sell for.
The calculation is powered by our Instant Home Value Estimate, which uses current market and property price trends to estimate your home’s value with a 90% accuracy rate.Not available
Price/Sqft$1,058/sqft
Est. Mortgage$2,576/mo
Maintenance fees$368/mo
Tax Amount ()-
Days On Market44 days
Description
Welcome to this fully renovated 1-bed, 1-bath condo in the prime Kits location, just a 10 mins walk from beach and from future Arbutus Skytrain station. Step into the open-concept living space featuring wide plank engineered hardwood flooring & custom built-in shelving throughout, providing ample storage. The kitchen is thoughtfully designed with high-end appliances & quartz countertops, offering both functionality & style for everyday living. A dedicated custom built desk area provides the perfect setup for working from home. Tasteful black & white tiled bathroom features heated floors for added luxury. Seabreeze is a well-maintained building with a rooftop deck and offers the ideal blend of style & convenience in one of Vancouver's most desirable neighbourhoods! (id:39198)
Property Details
Interior
Features
Exterior
Parking
Garage spaces 1
Garage type Underground
Other parking spaces 0
Total parking spaces 1
Condo Details
Amenities
Shared Laundry
Inclusions
Property History
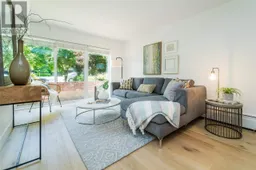 12
12
