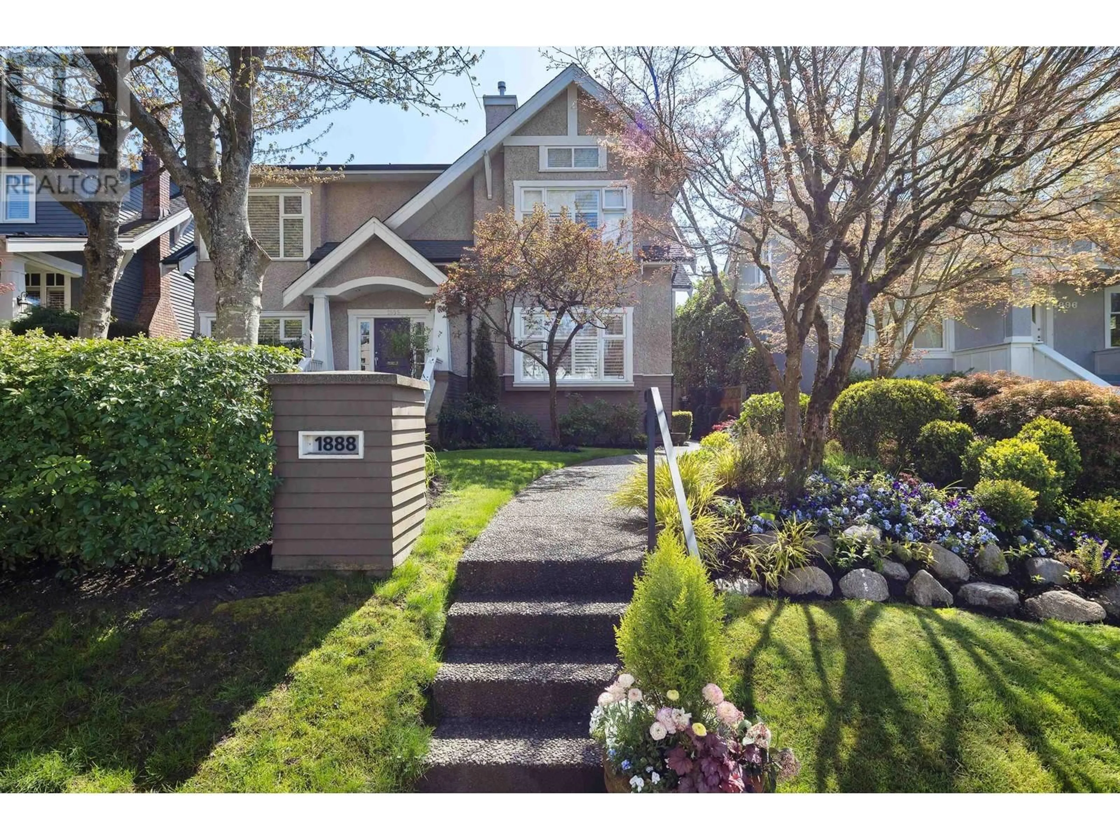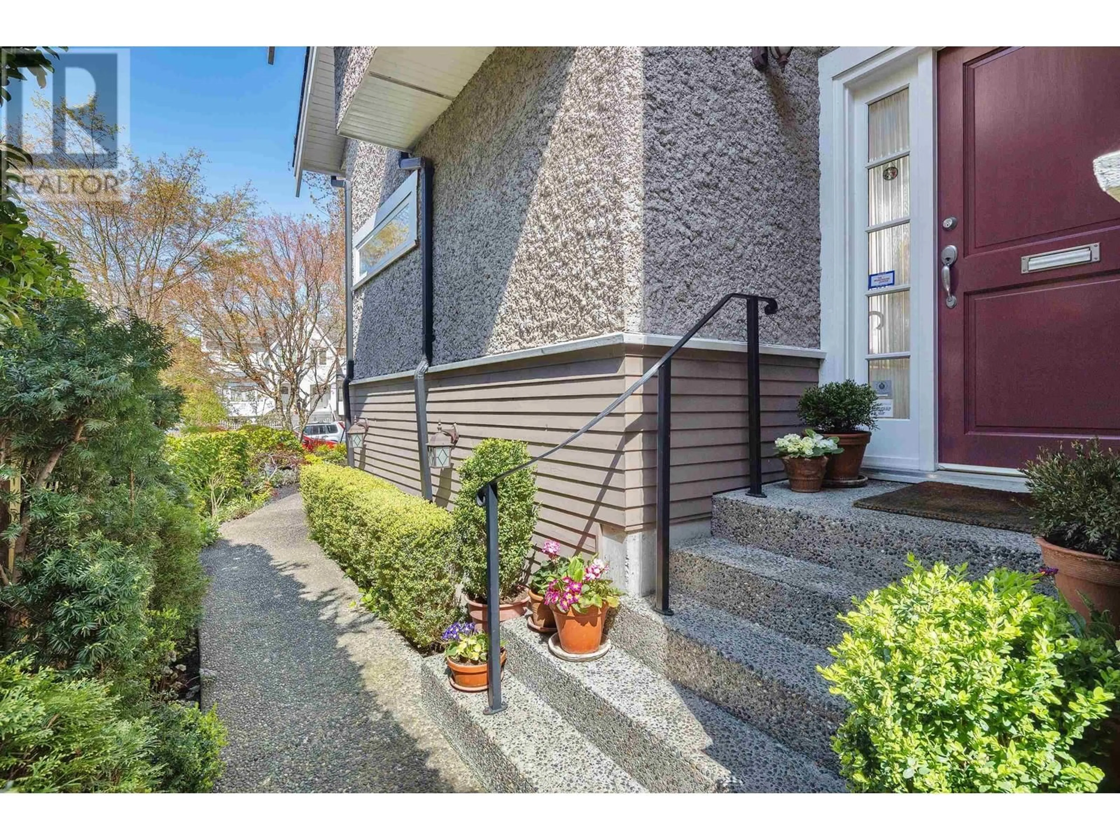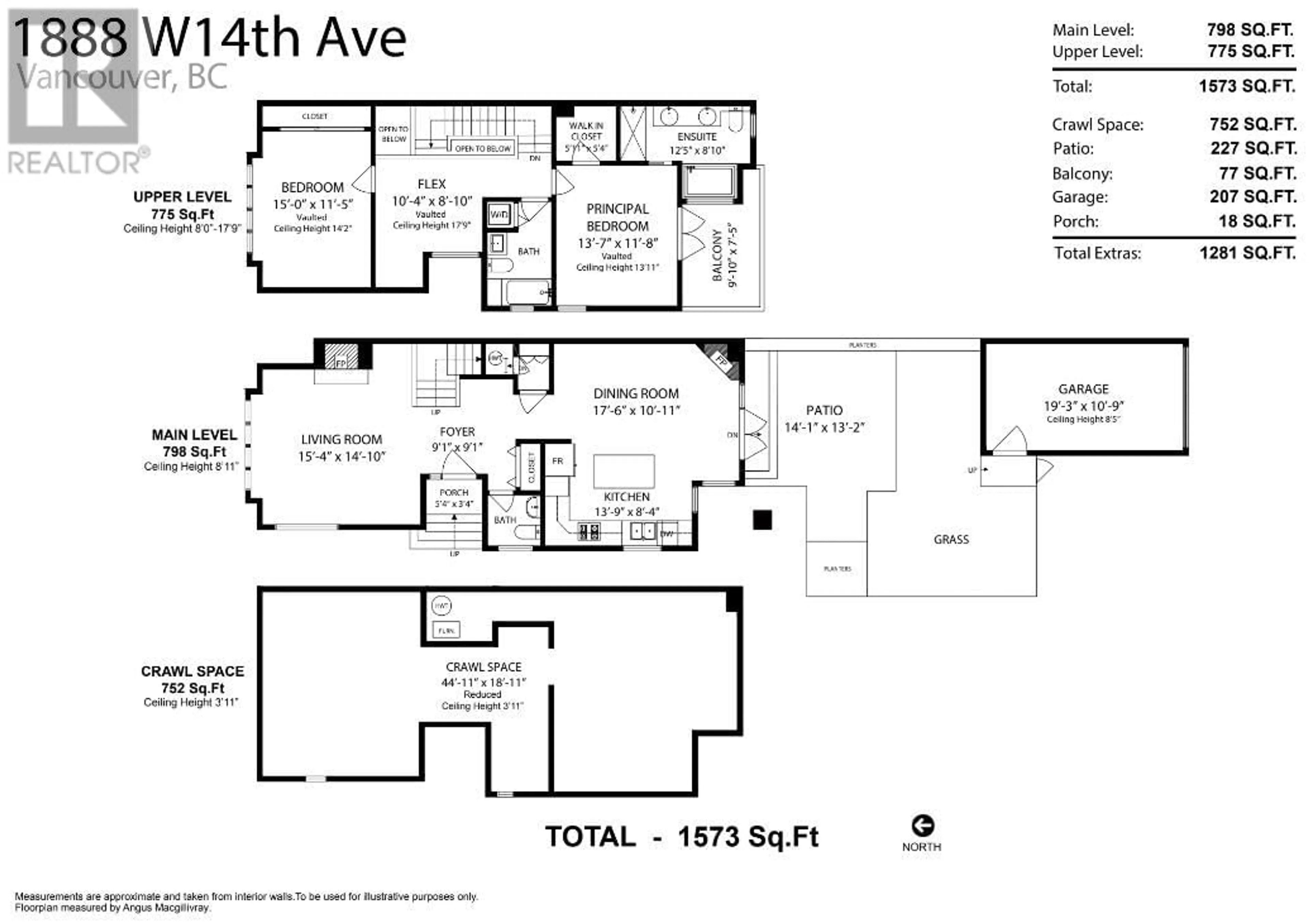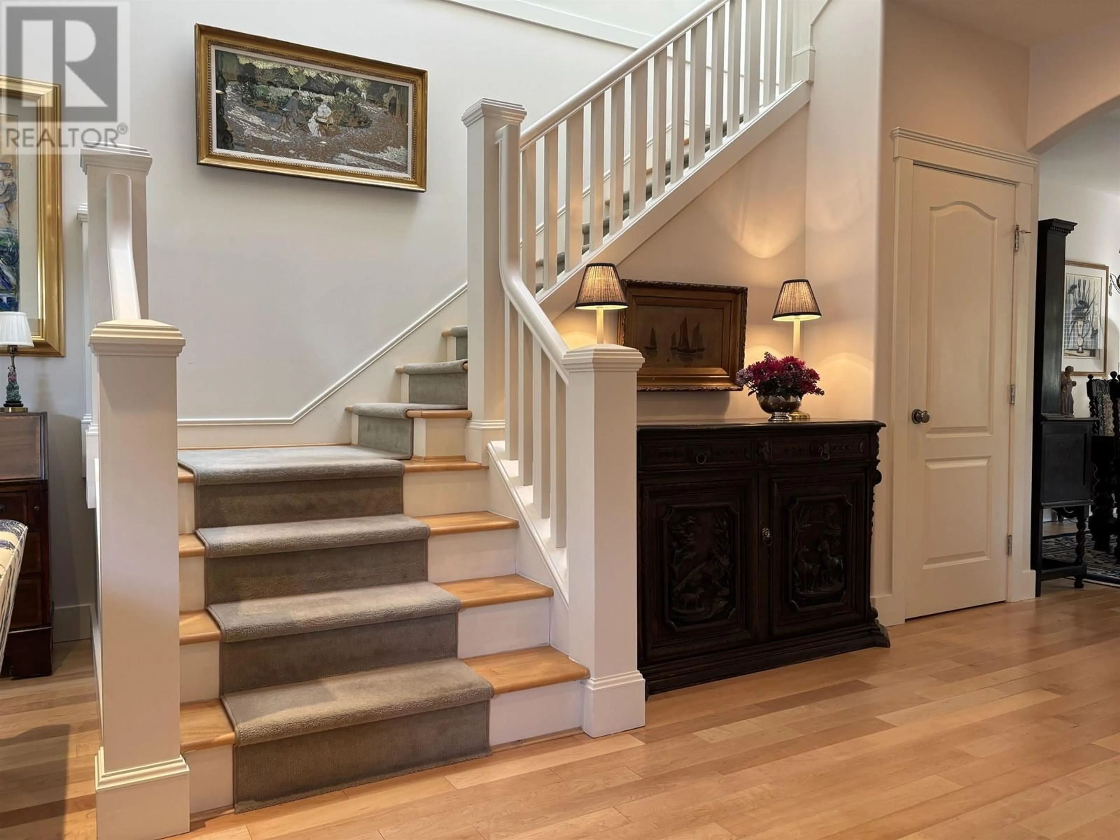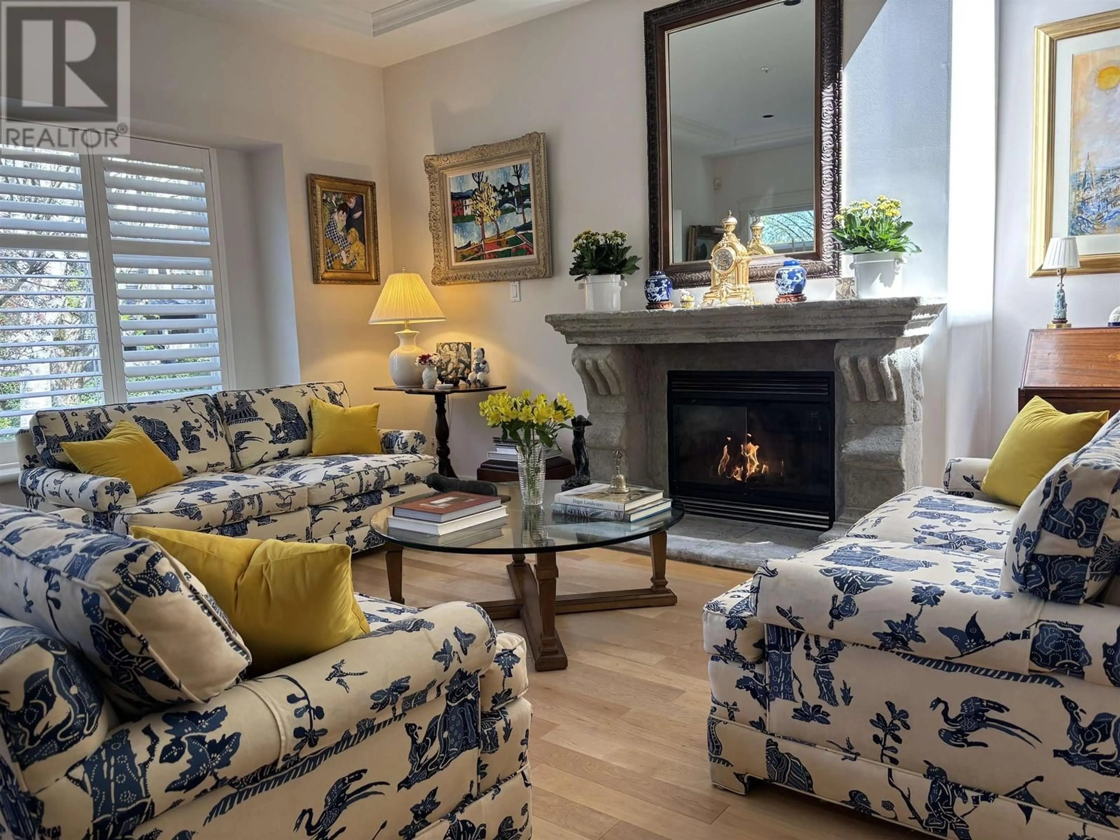1888 14TH AVENUE, Vancouver, British Columbia V6J2J9
Contact us about this property
Highlights
Estimated ValueThis is the price Wahi expects this property to sell for.
The calculation is powered by our Instant Home Value Estimate, which uses current market and property price trends to estimate your home’s value with a 90% accuracy rate.Not available
Price/Sqft$1,588/sqft
Est. Mortgage$10,732/mo
Tax Amount (2024)$8,877/yr
Days On Market3 days
Description
Rarely available 1/2 duplex in prestigious Lower Shaughnessy on 50 X 125 foot lot, a size that won't be built again. This bright & airy home exudes charm & elegance, you will fall in love with this immaculate 27-year-old home featuring a smart 2-level floor plan with vaulted ceilings, 2 spacious bedrooms, 2.5 bathrooms, & an office/den up. You will enjoy the hardwood flooring throughout, skylights, radiant hot water heat, 2 gas fireplaces, large living/dining areas, & a renovated kitchen with granite counters & new appliances. French doors lead to private, south-facing sun-drenched patio & garden, perfect for entertaining. Located east of Arbutus & outside of proposed high-rise zones. Bonus:752 sqft sqft crawl space! A rare and timeless home in one of Vancouver's most sought-after neighborhoods. (id:39198)
Property Details
Interior
Features
Exterior
Parking
Garage spaces -
Garage type -
Total parking spaces 2
Condo Details
Amenities
Laundry - In Suite
Inclusions
Property History
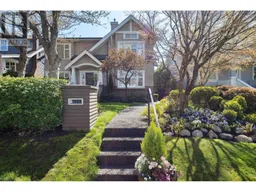 36
36
