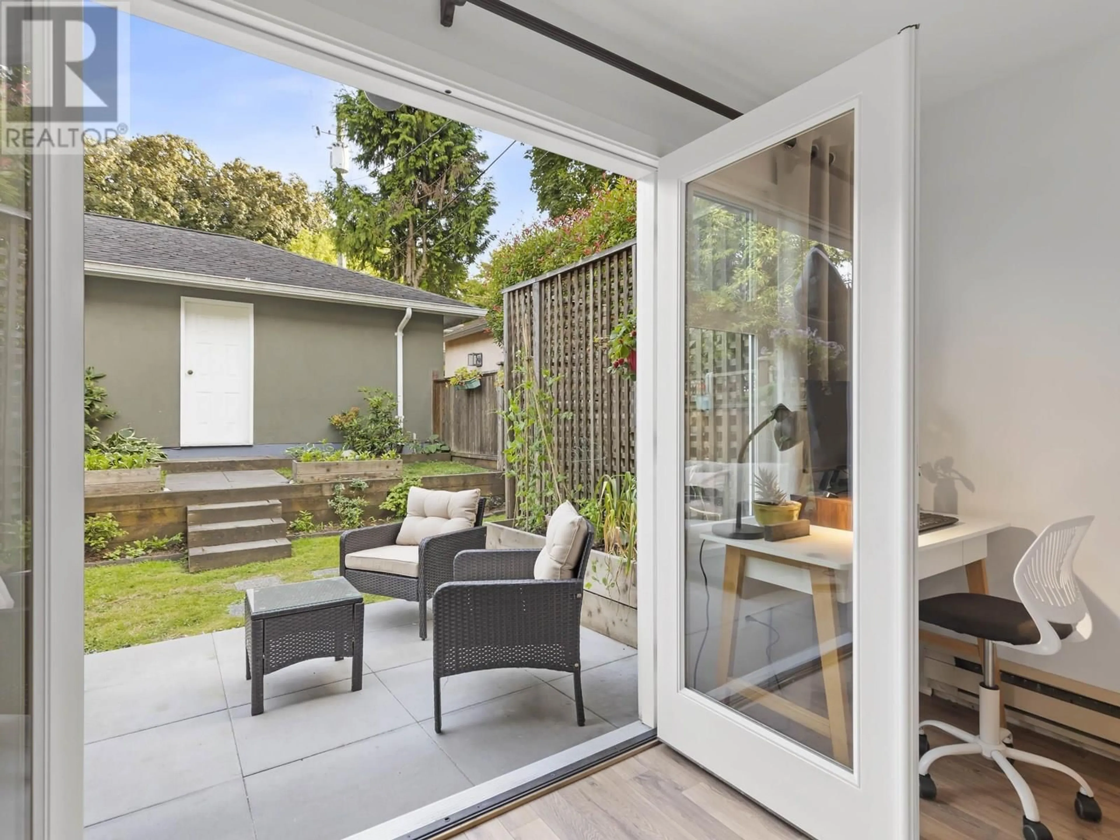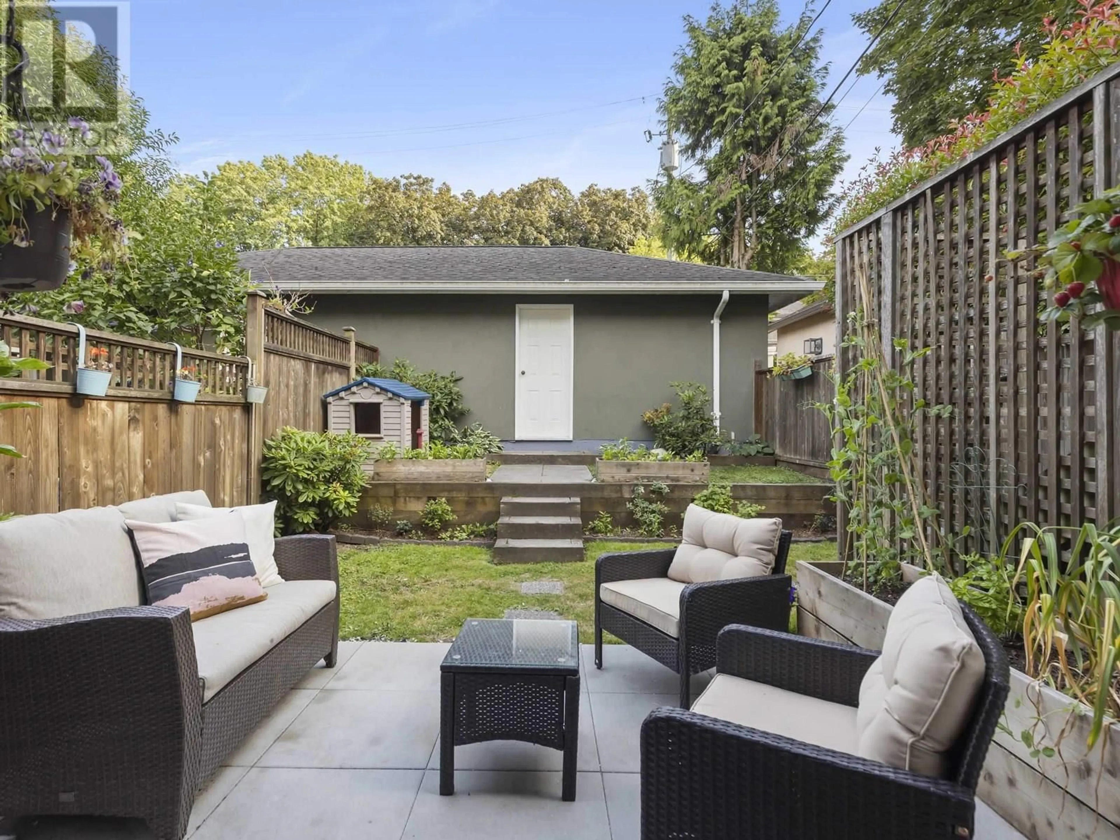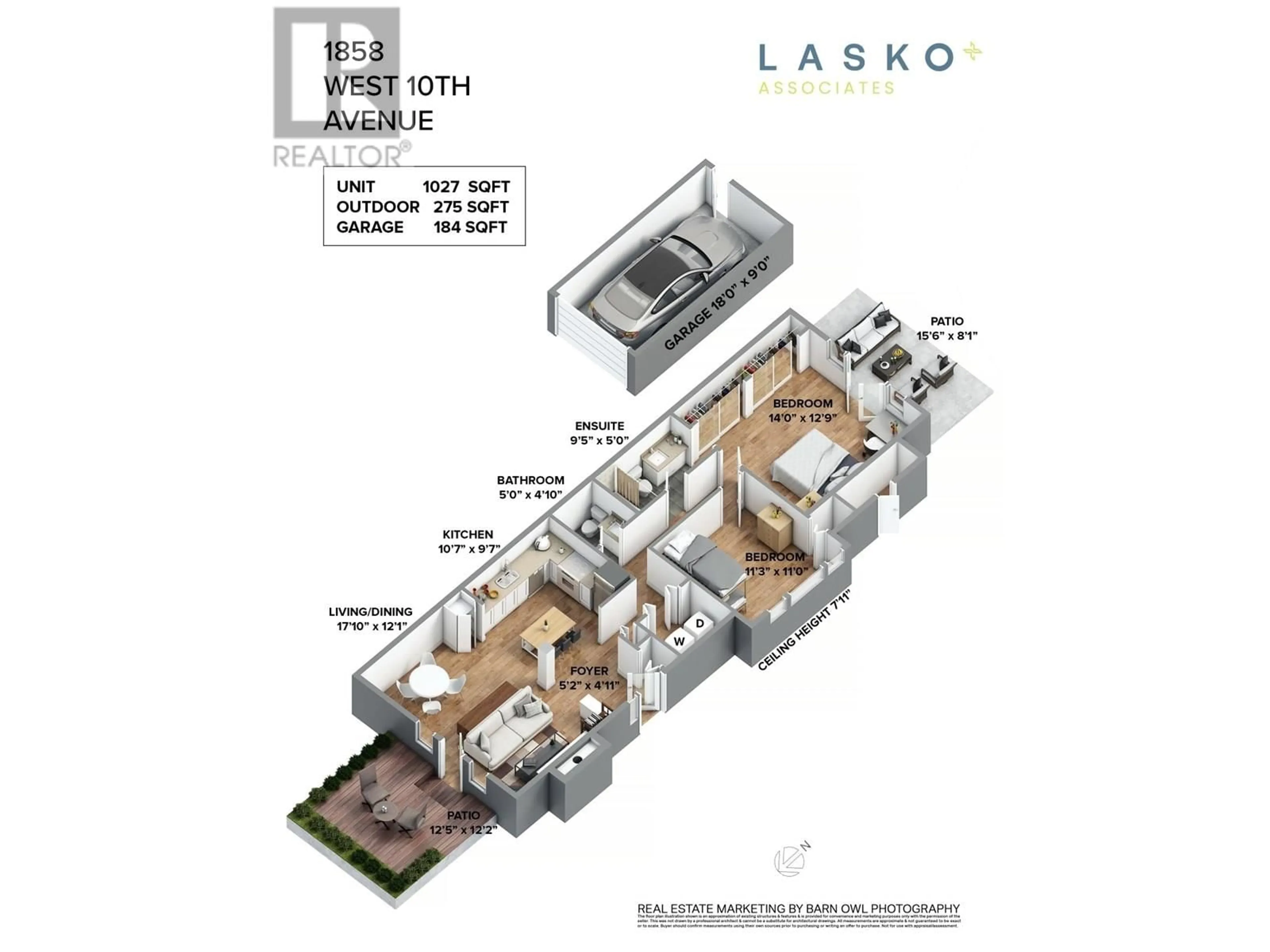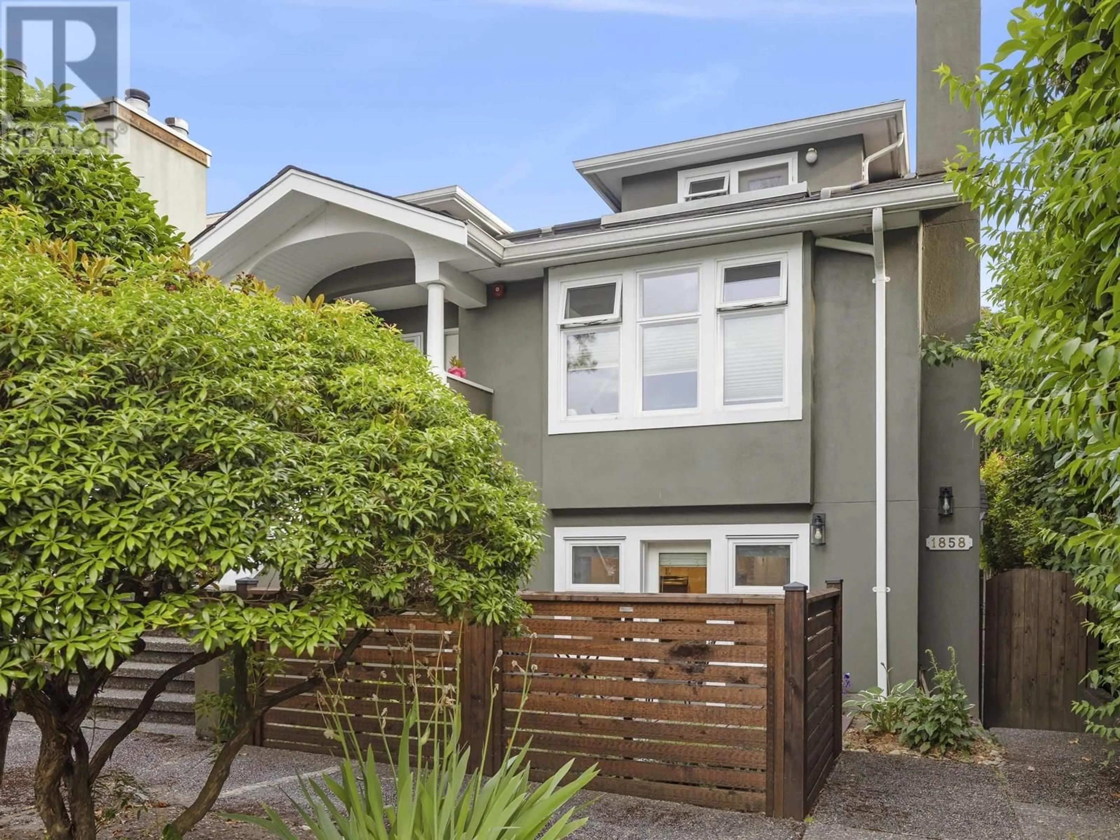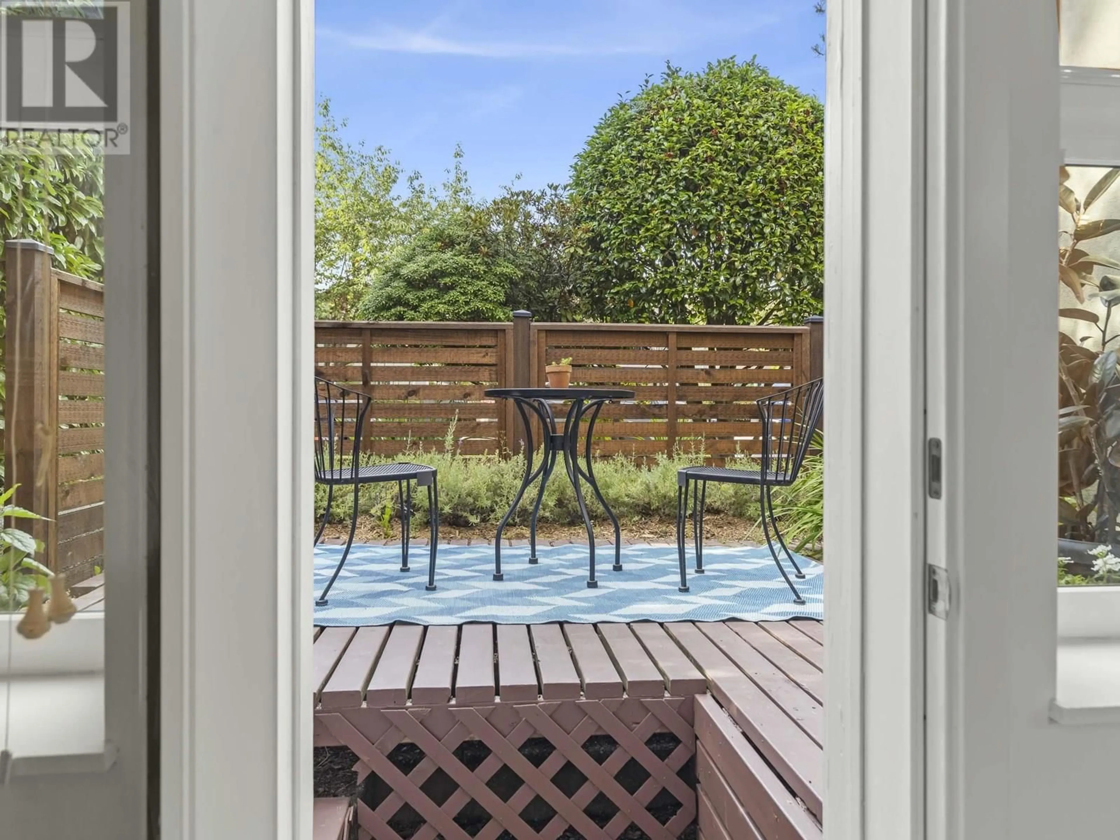1858 10TH AVENUE, Vancouver, British Columbia V6J2A7
Contact us about this property
Highlights
Estimated valueThis is the price Wahi expects this property to sell for.
The calculation is powered by our Instant Home Value Estimate, which uses current market and property price trends to estimate your home’s value with a 90% accuracy rate.Not available
Price/Sqft$1,070/sqft
Monthly cost
Open Calculator
Description
A family-friendly unicorn - a two-bedroom garden-level townhouse with south-facing yard and single car garage, on a traffic-calmed, tree-lined, Kitsilano avenue & bike path. Two outdoor spaces including a fenced yard, upgraded flooring and contemporary, open-concept kitchen with an island around which the family gathers, near the living room fireplace around which the family connects. A king-sized primary bedroom with oodles of closet space and French-door walkout to the yard make this an ideal space for adults, too; additional storage all over, including separate laundry room - and your own garage, also great for gym, office++. Feel confident about your purchase, with new windows, plumbing and drain tile all done in this well-managed 4-plex; walk the kids a block to Tennyson Elementary. Kits Secondary, Arbutus Greenway, S. Granville shops and the Beach are close - soon, Skytrain will be walking distance, too. (id:39198)
Property Details
Interior
Features
Exterior
Parking
Garage spaces -
Garage type -
Total parking spaces 1
Condo Details
Amenities
Laundry - In Suite
Inclusions
Property History
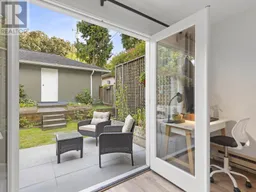 40
40
