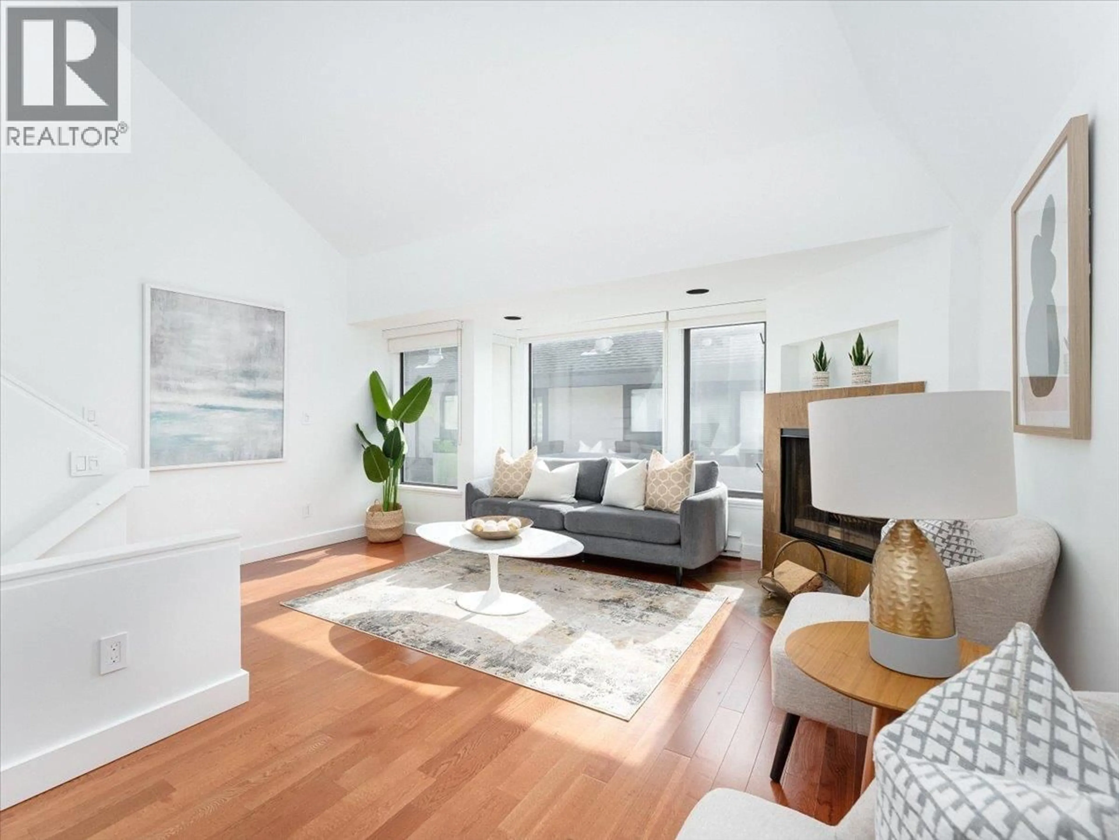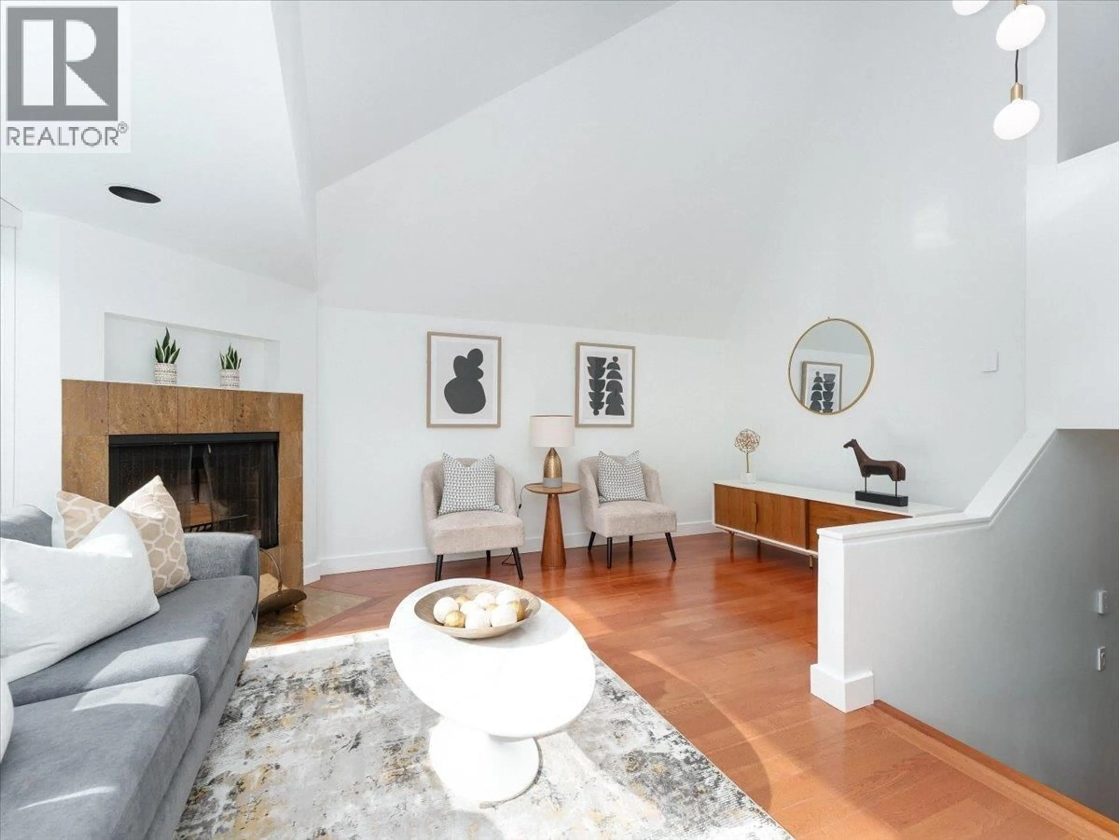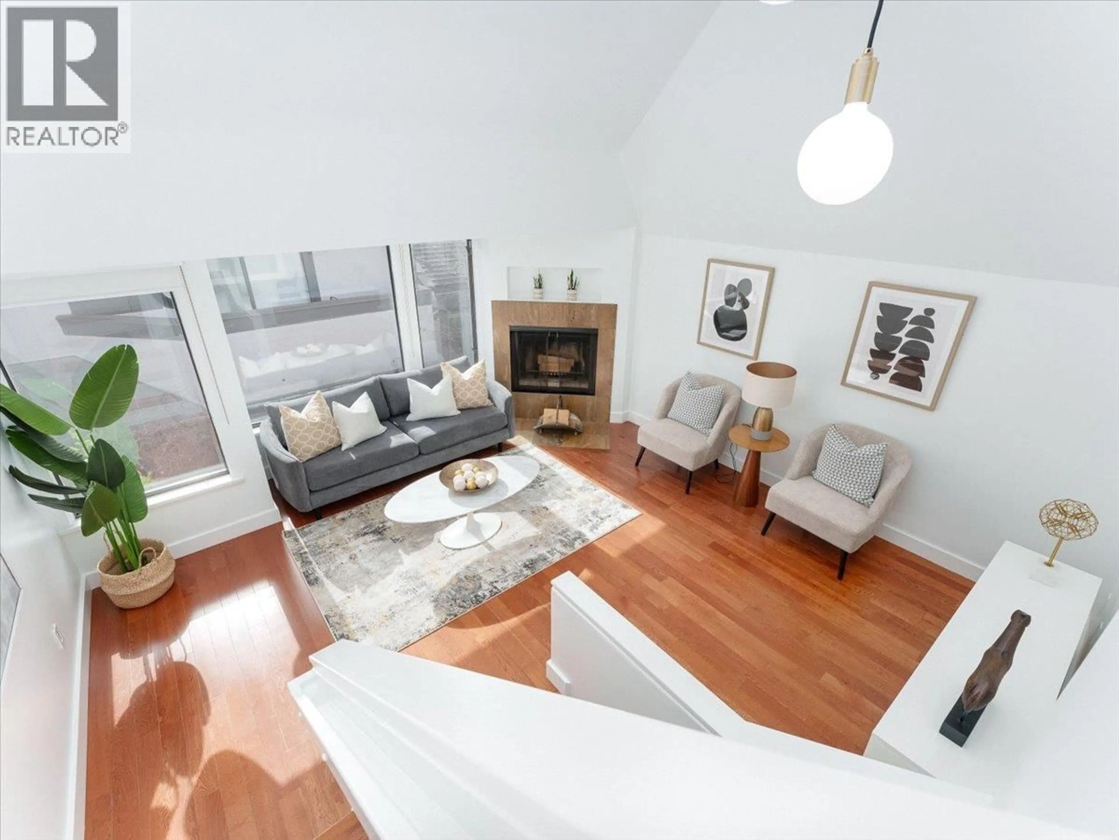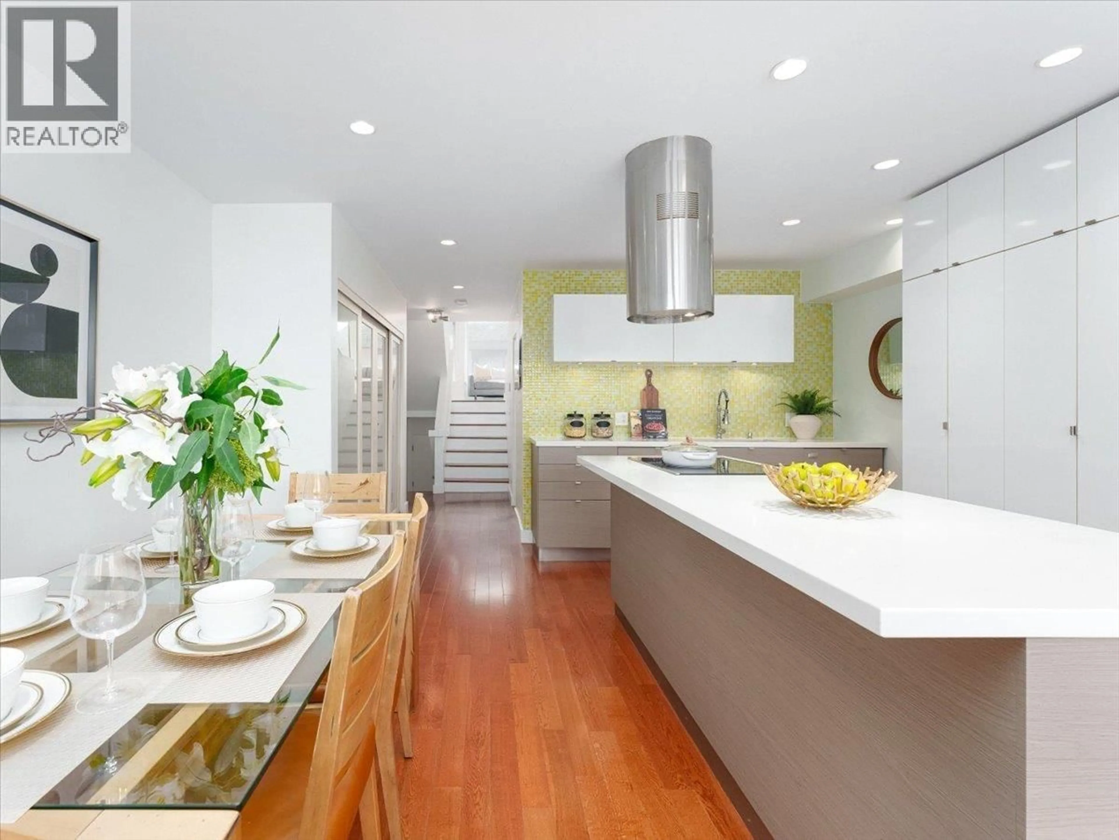1732 CYPRESS STREET, Vancouver, British Columbia V6J4W2
Contact us about this property
Highlights
Estimated valueThis is the price Wahi expects this property to sell for.
The calculation is powered by our Instant Home Value Estimate, which uses current market and property price trends to estimate your home’s value with a 90% accuracy rate.Not available
Price/Sqft$1,063/sqft
Monthly cost
Open Calculator
Description
Welcome to this stunning 2b2b+den south-facing townhome.Tastefully renovated in 2016, offers a perfect blend of modern elegance and cozy comfort.Step inside to discover an open-concept living and dining area, flooded with natural light. The gourmet kitchen is a chef's dream, equipped with high-end stainless steel appliances, sleek quartz countertops, and ample cabinet space.The contemporary design features high ceilings and hardwood flooring, creating an inviting atmosphere for both relaxation and entertaining. Nestled in vibrant Kitsilano, you will be just steps away from parks, cafes, boutique shops, and public transportation. Experience the best of urban living while enjoying the charm of a quiet residential street. (id:39198)
Property Details
Interior
Features
Exterior
Parking
Garage spaces -
Garage type -
Total parking spaces 1
Condo Details
Amenities
Laundry - In Suite
Inclusions
Property History
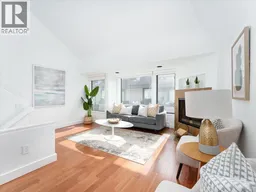 29
29
