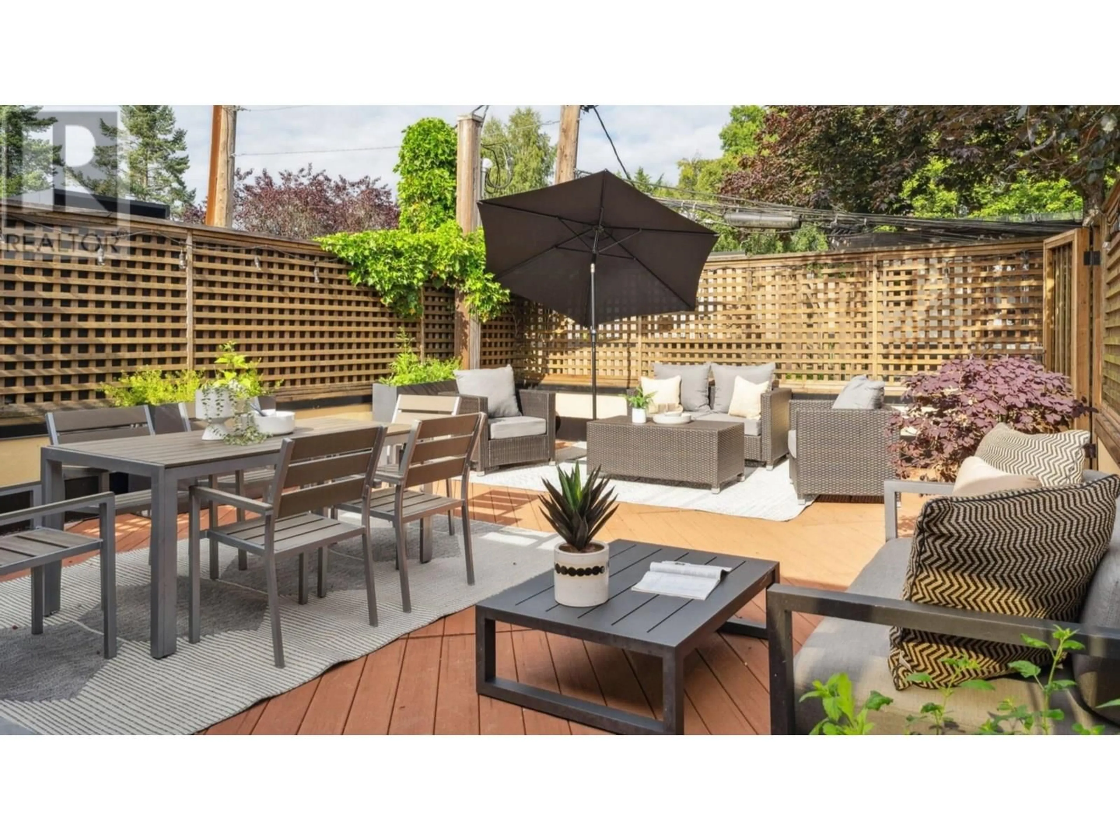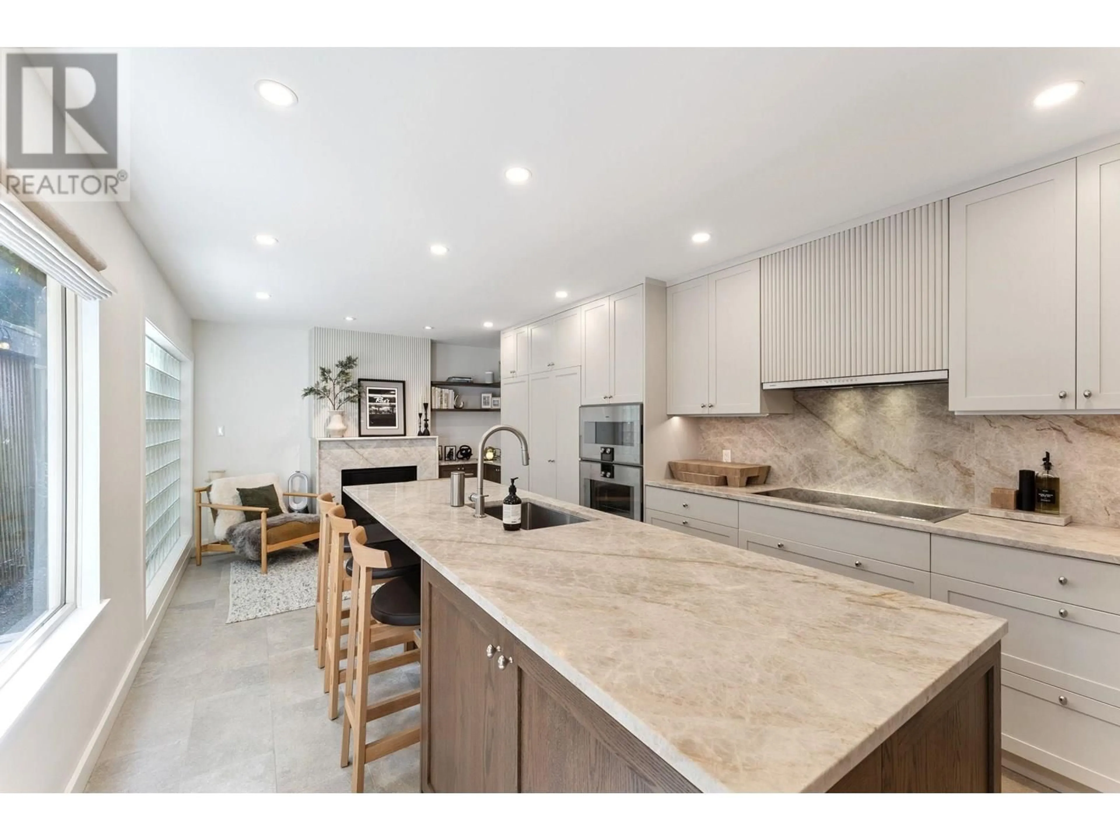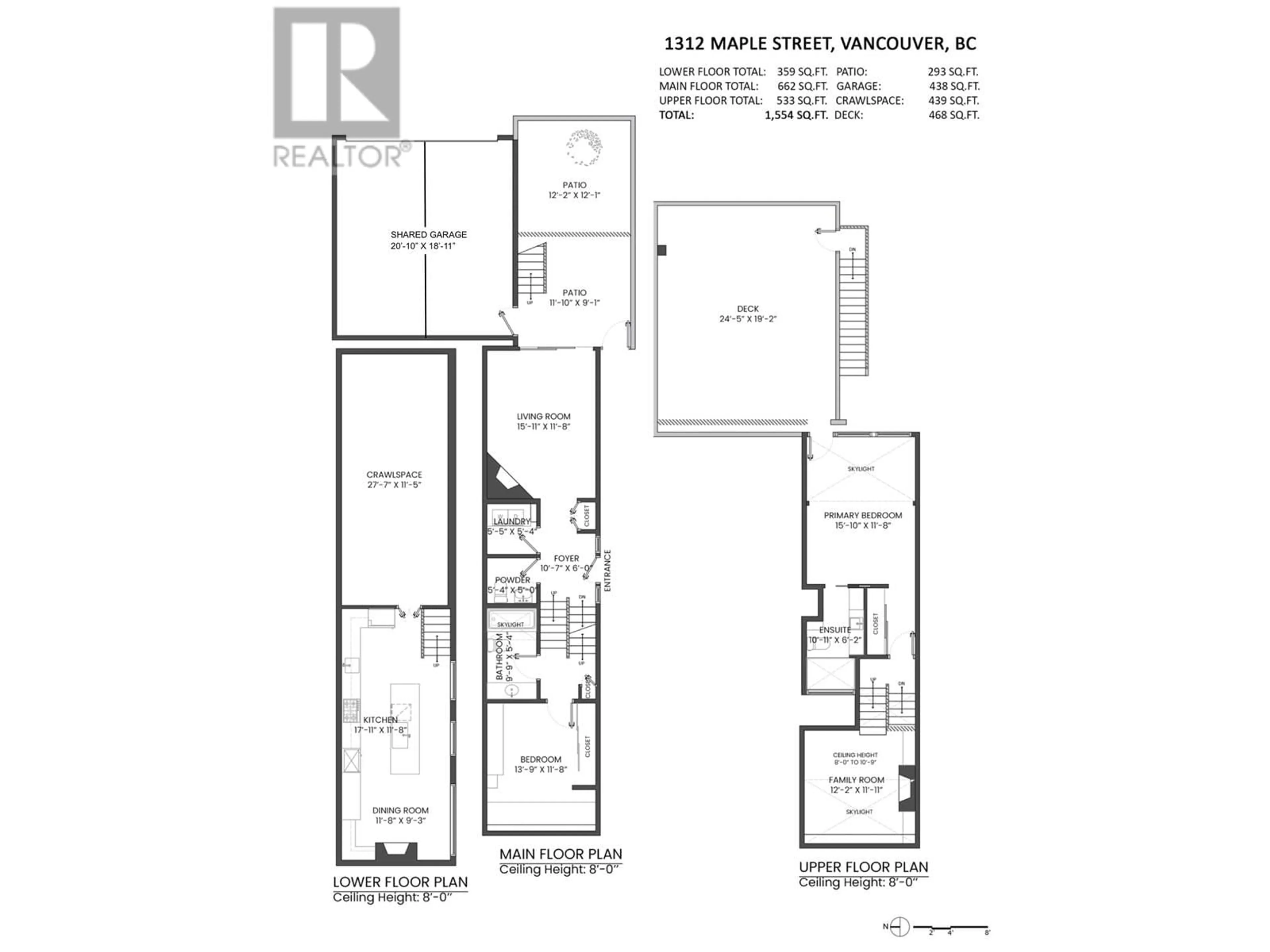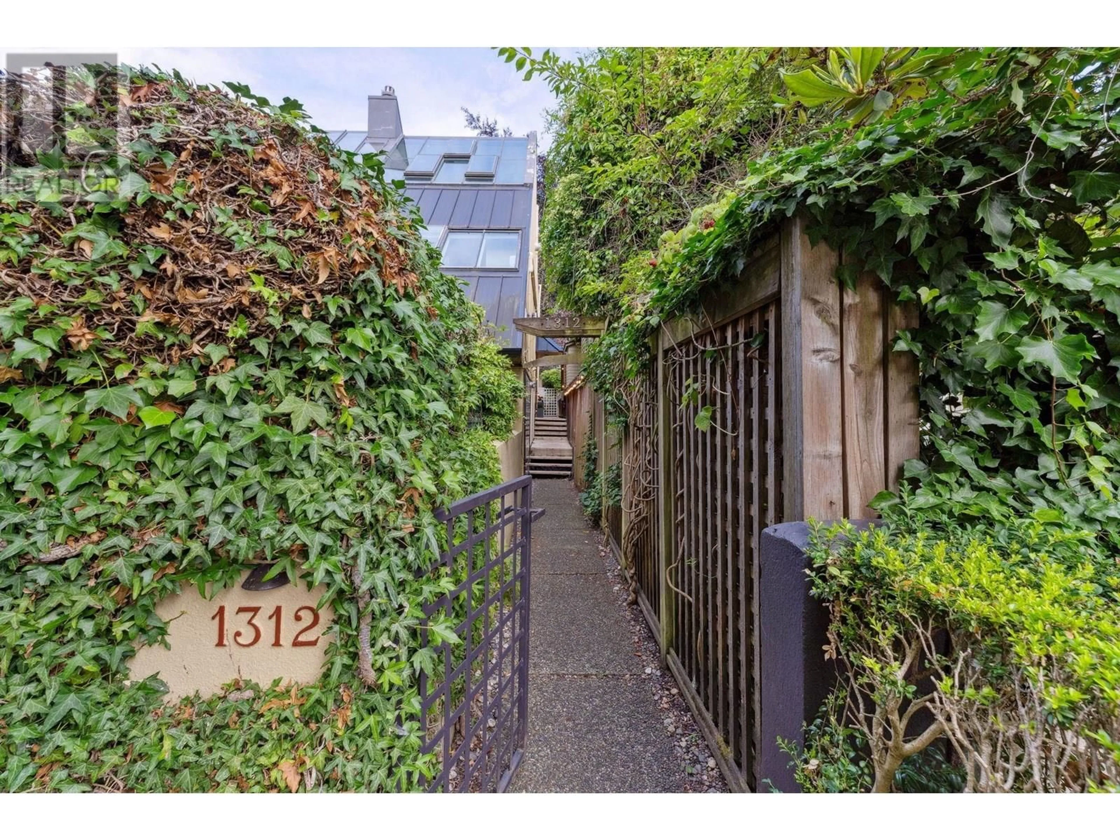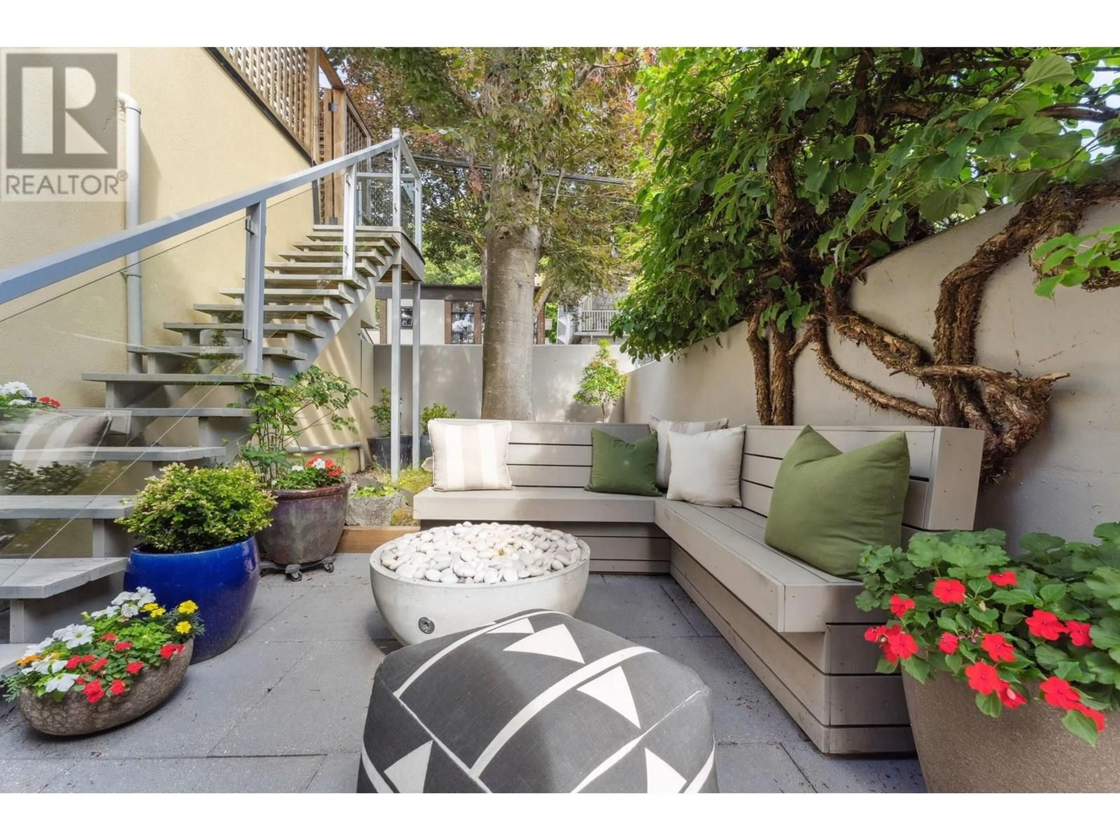1312 MAPLE STREET, Vancouver, British Columbia V6J3R9
Contact us about this property
Highlights
Estimated valueThis is the price Wahi expects this property to sell for.
The calculation is powered by our Instant Home Value Estimate, which uses current market and property price trends to estimate your home’s value with a 90% accuracy rate.Not available
Price/Sqft$1,229/sqft
Monthly cost
Open Calculator
Description
A truly special offering in coveted Kits Point-this architectural half-duplex blends loft-style character with modern comfort. Thoughtfully designed with skylights, AC, and custom millwork throughout, this 3-bedroom, 3-bathroom home is both striking and functional. The newly reimagined chef´s kitchen features a top-of-the-line Gaggenau appliance package, Miele wine fridge, Taj Mahal quartz oversized island & backsplash, custom cabinetry anchored by a fluted stone-wrapped fireplace that adds warmth & style. Indoor-outdoor living is effortless with beautifully landscaped, private outdoor spaces including a serene zen garden with built-in seating and a sprawling 468 square ft rooftop deck accessible from both the main level & the primary suite. A rare opportunity to live steps from the beach! (id:39198)
Property Details
Interior
Features
Exterior
Parking
Garage spaces -
Garage type -
Total parking spaces 1
Condo Details
Amenities
Laundry - In Suite
Inclusions
Property History
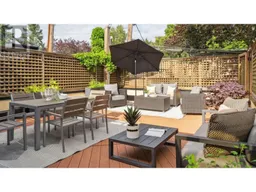 36
36
