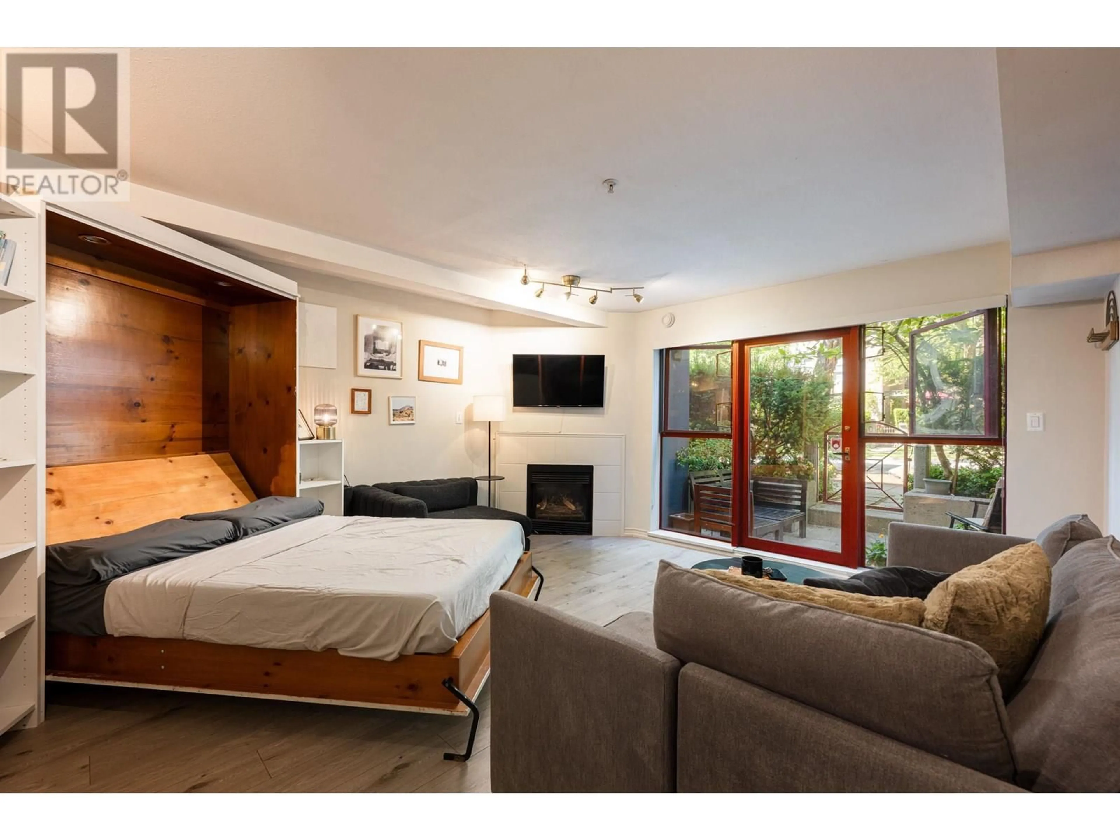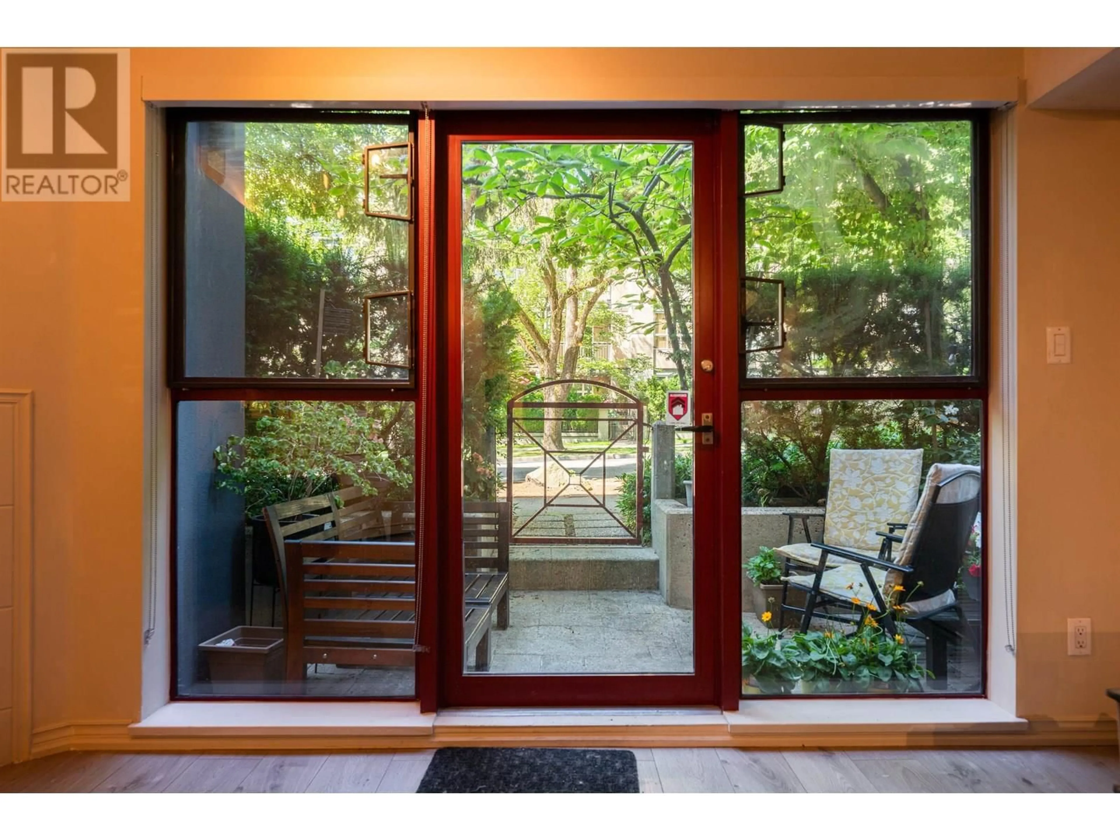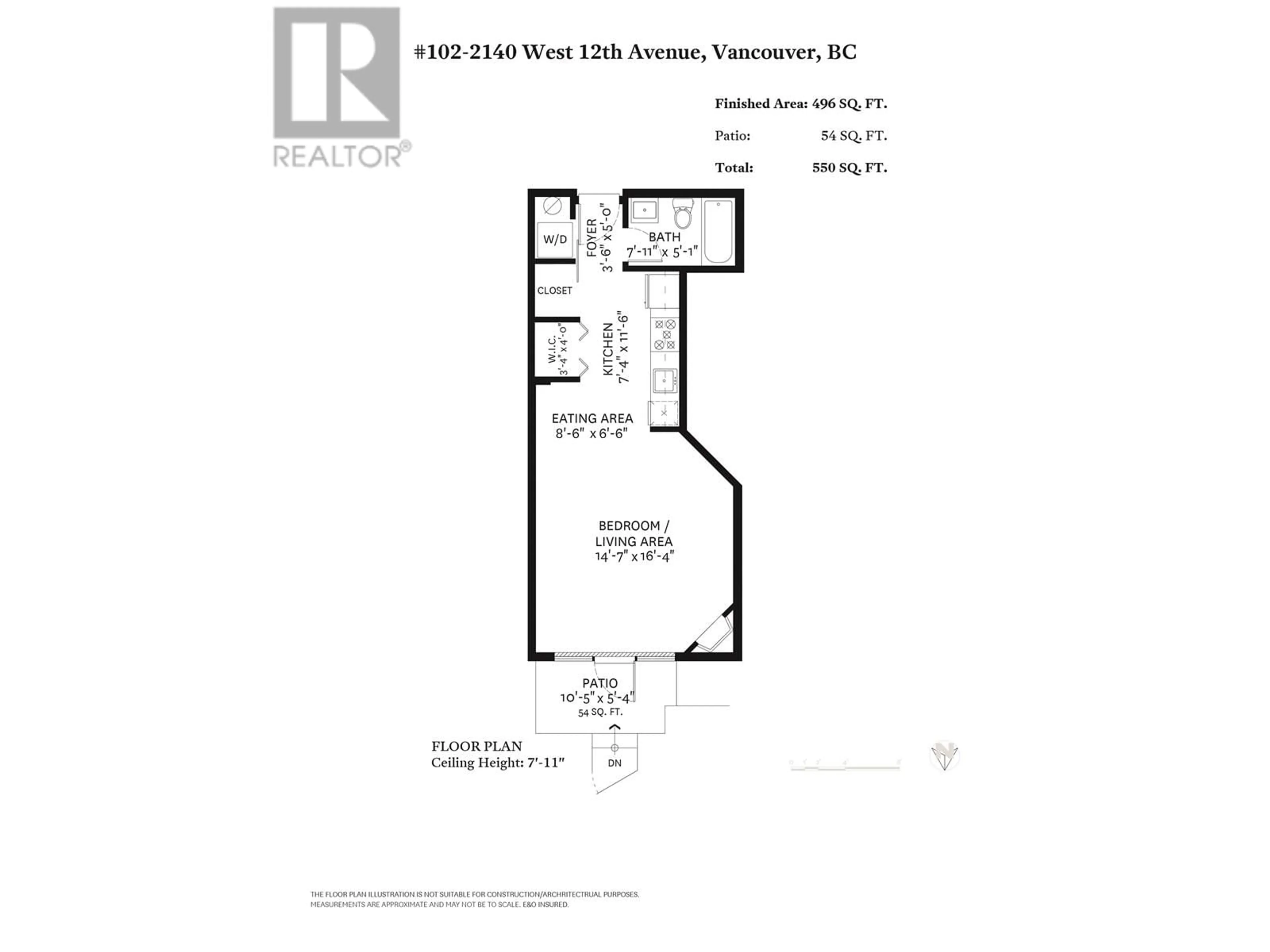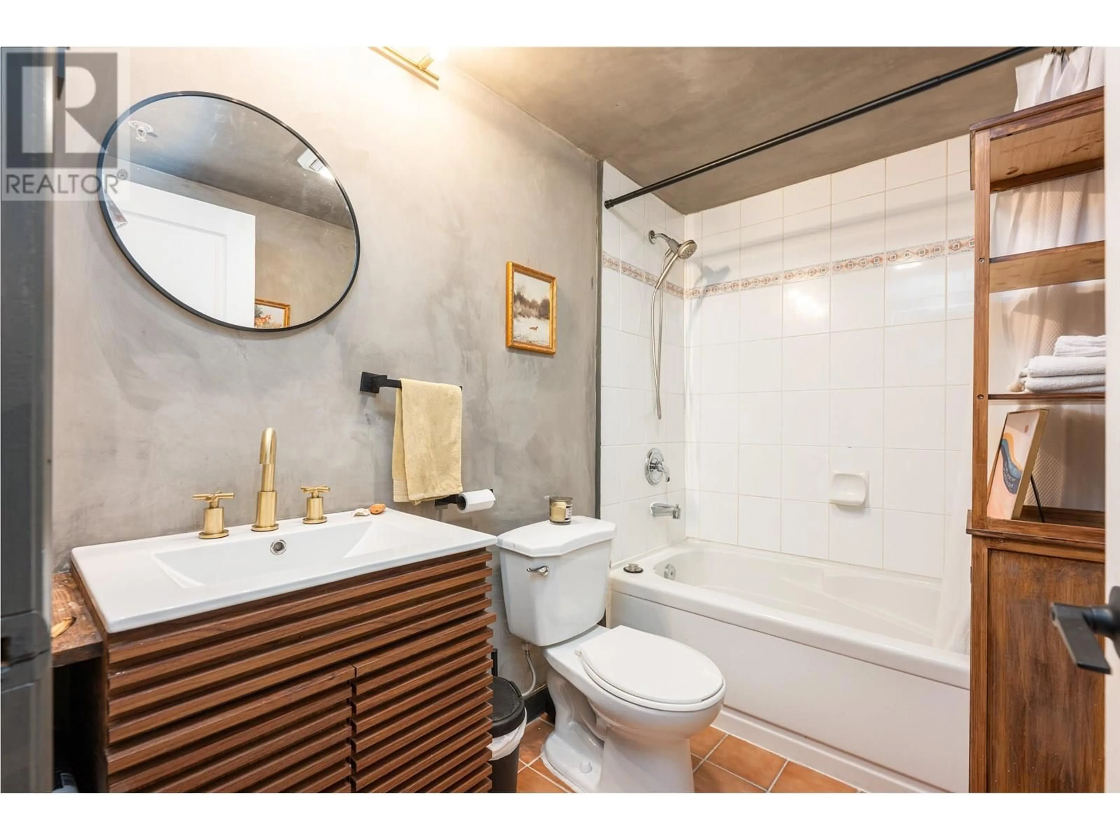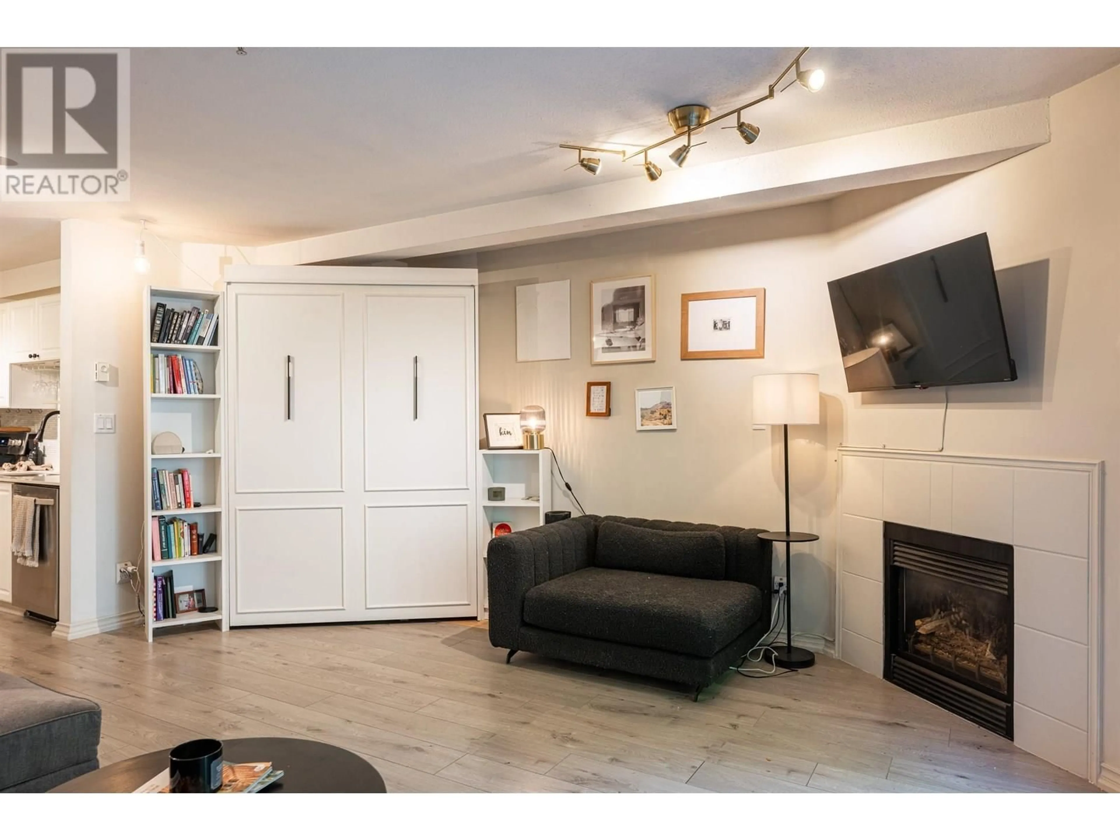102 - 2140 12TH AVENUE, Vancouver, British Columbia V6K2N2
Contact us about this property
Highlights
Estimated valueThis is the price Wahi expects this property to sell for.
The calculation is powered by our Instant Home Value Estimate, which uses current market and property price trends to estimate your home’s value with a 90% accuracy rate.Not available
Price/Sqft$997/sqft
Monthly cost
Open Calculator
Description
Charming garden-level studio with INSUITE laundry, parking, and storage at Trafalgar Mews. This home delivers townhouse-style living in Kitsilano with a private front entrance, open floor plan, and ground level patio perfect for your morning coffee or evening unwind. The smart layout offers great flow, with thoughtful upgrades throughout-including a beautifully renovated bathroom featuring a custom wood vanity, brass fixtures, and a fresh, modern aesthetic that adds warmth and style. Complete with gas fireplace, all in a pet and rental-friendly building steps to Arbutus Greenway, shops, cafes, transit (including the upcoming SkyTrain), and everything Kits has to offer. Short walk to 99 bus to UBC, and 16 bus to downtown. Open house Aug 9 // 3-5pm. (id:39198)
Property Details
Interior
Features
Exterior
Parking
Garage spaces -
Garage type -
Total parking spaces 1
Condo Details
Amenities
Laundry - In Suite
Inclusions
Property History
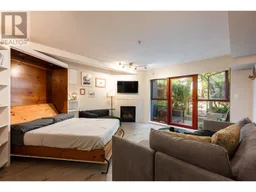 27
27
