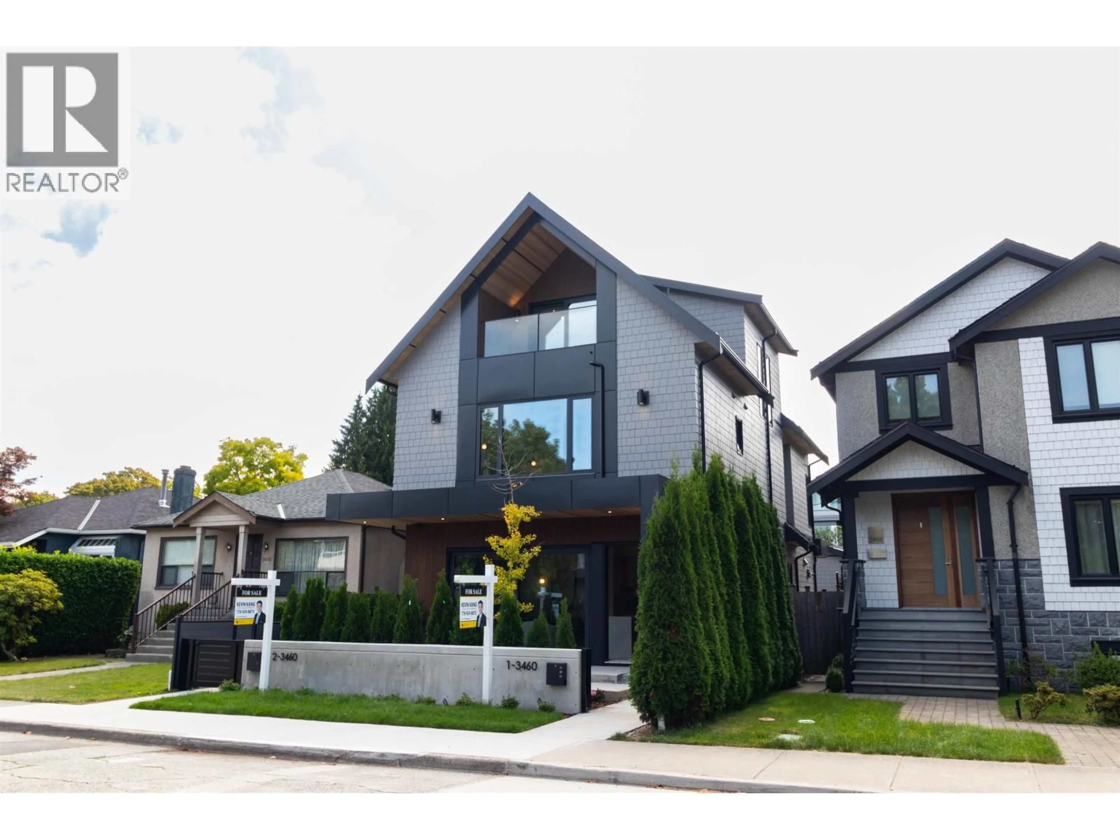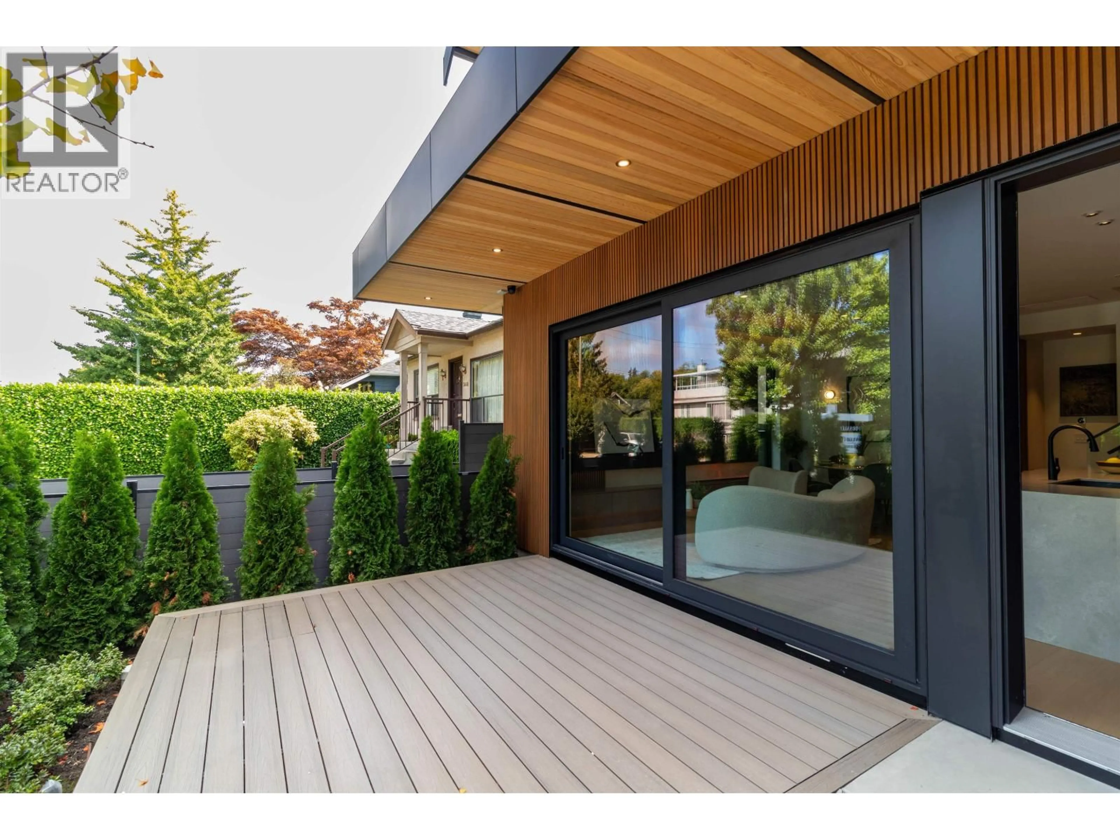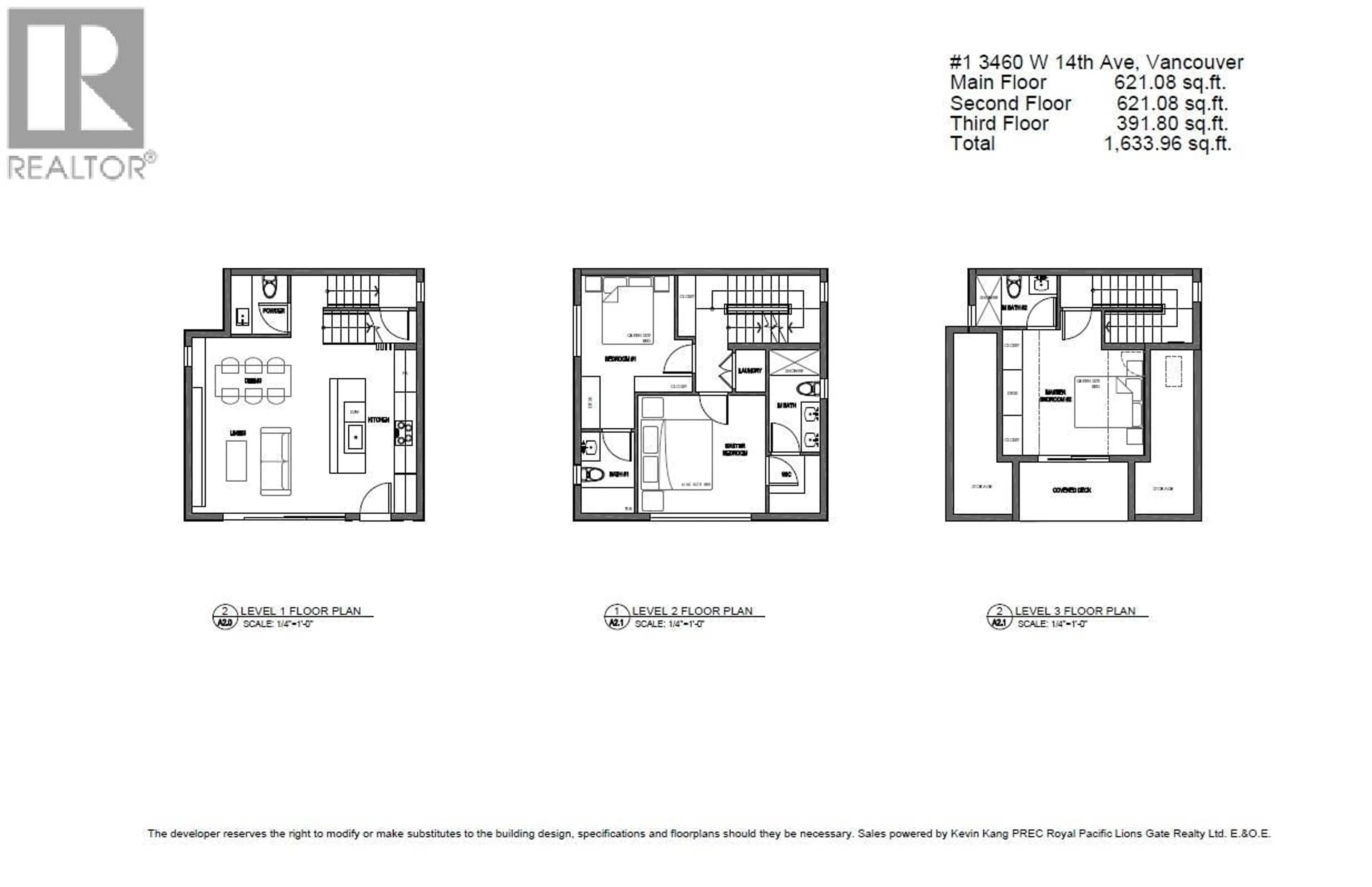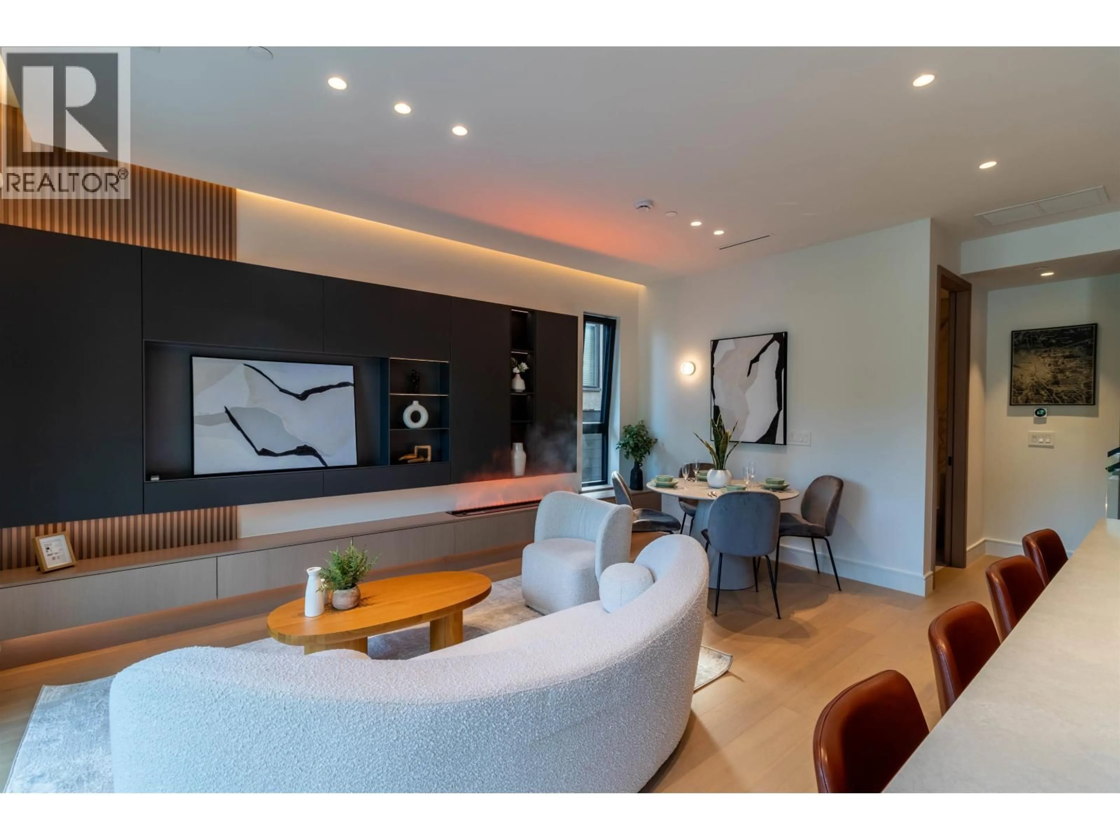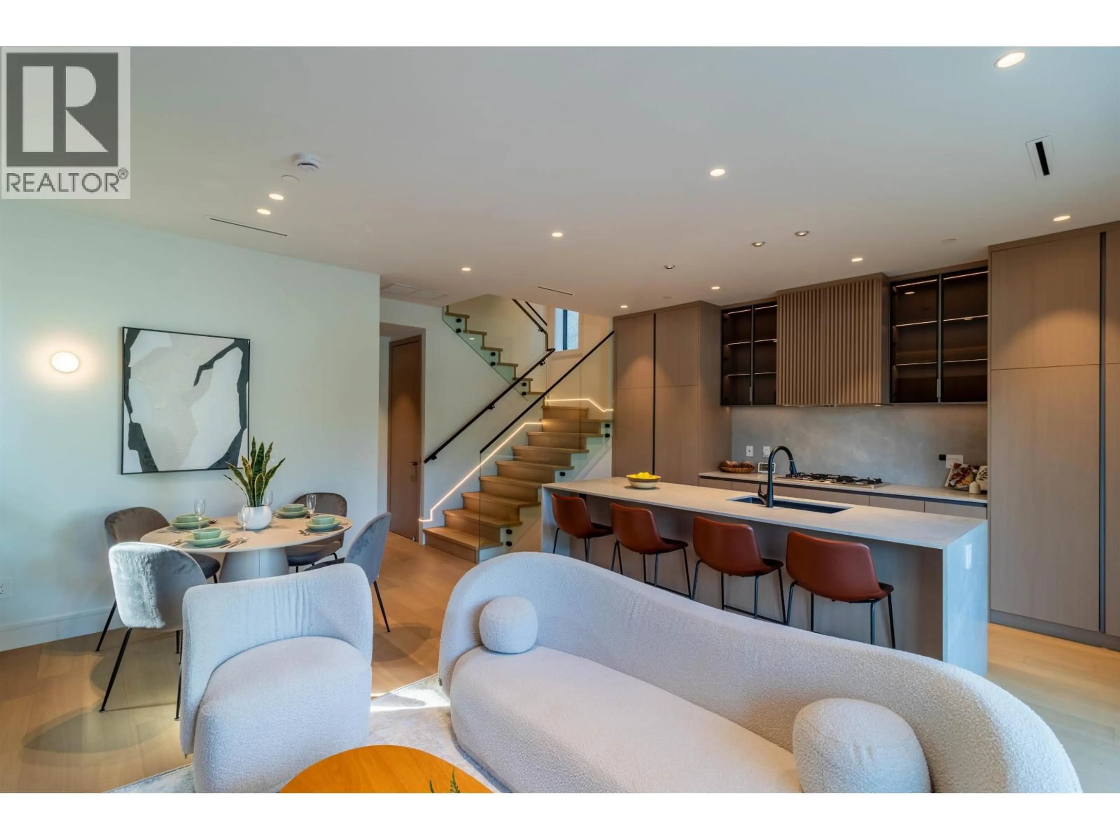1 - 3460 14TH AVENUE, Vancouver, British Columbia V6R2W1
Contact us about this property
Highlights
Estimated valueThis is the price Wahi expects this property to sell for.
The calculation is powered by our Instant Home Value Estimate, which uses current market and property price trends to estimate your home’s value with a 90% accuracy rate.Not available
Price/Sqft$1,406/sqft
Monthly cost
Open Calculator
Description
Brand-new luxury duplex in prime Kitsilano! This beautifully crafted home features 10´ ceilings, triple-glazed aluminum windows and doors, premium custom millwork, and a full Miele appliance package. Comfort is provided by Daikin multi-zone A/C and heat pumps on every floor. The main level offers motorized blinds, while Techwood and metal siding add durability and efficiency. Oversized sliding doors open to a sunny deck and landscaped private yard for seamless indoor-outdoor living. A smart home system controls lighting, speakers, blinds, doorbell, and cameras. Additional highlights include an EV-ready garage, crawl space storage, fingerprint-lock gate, barrier-free showers, and in-floor heating in all bathrooms. School catchments: Carnarvon Elementary & Kitsilano Secondary. (id:39198)
Property Details
Interior
Features
Exterior
Parking
Garage spaces -
Garage type -
Total parking spaces 1
Condo Details
Inclusions
Property History
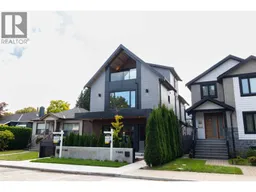 24
24
