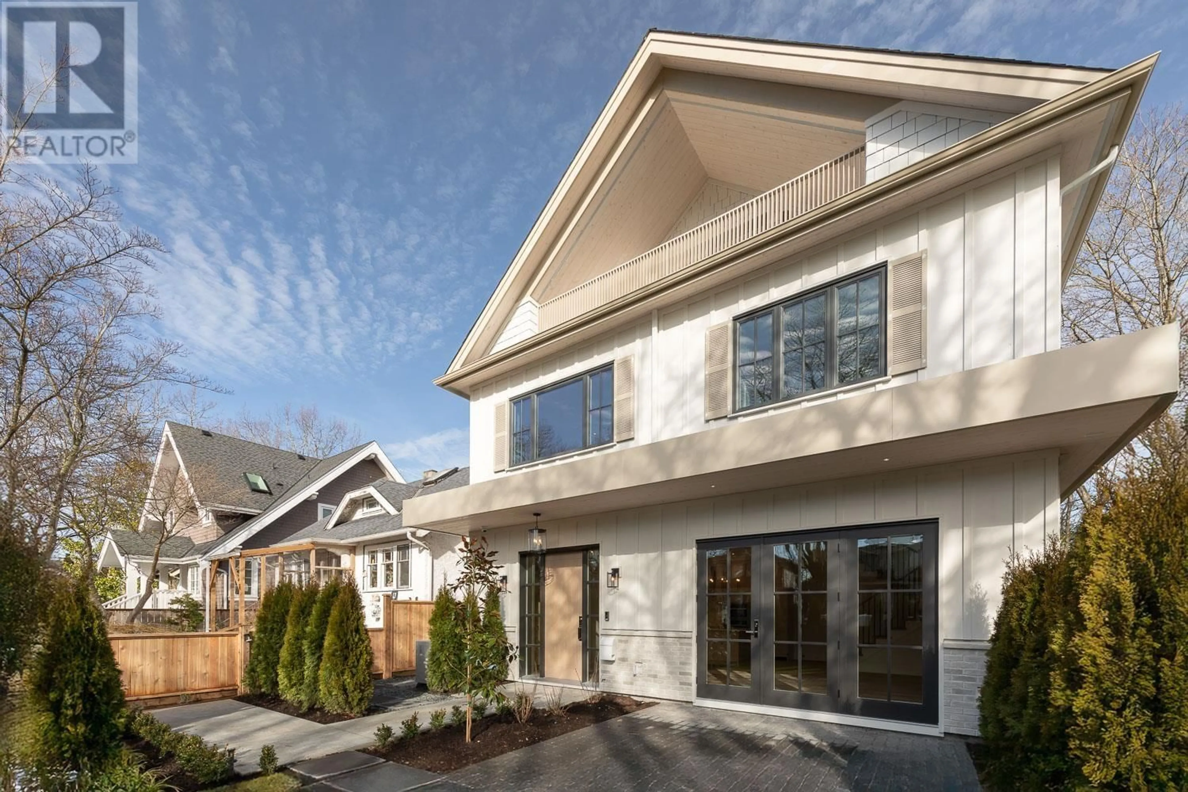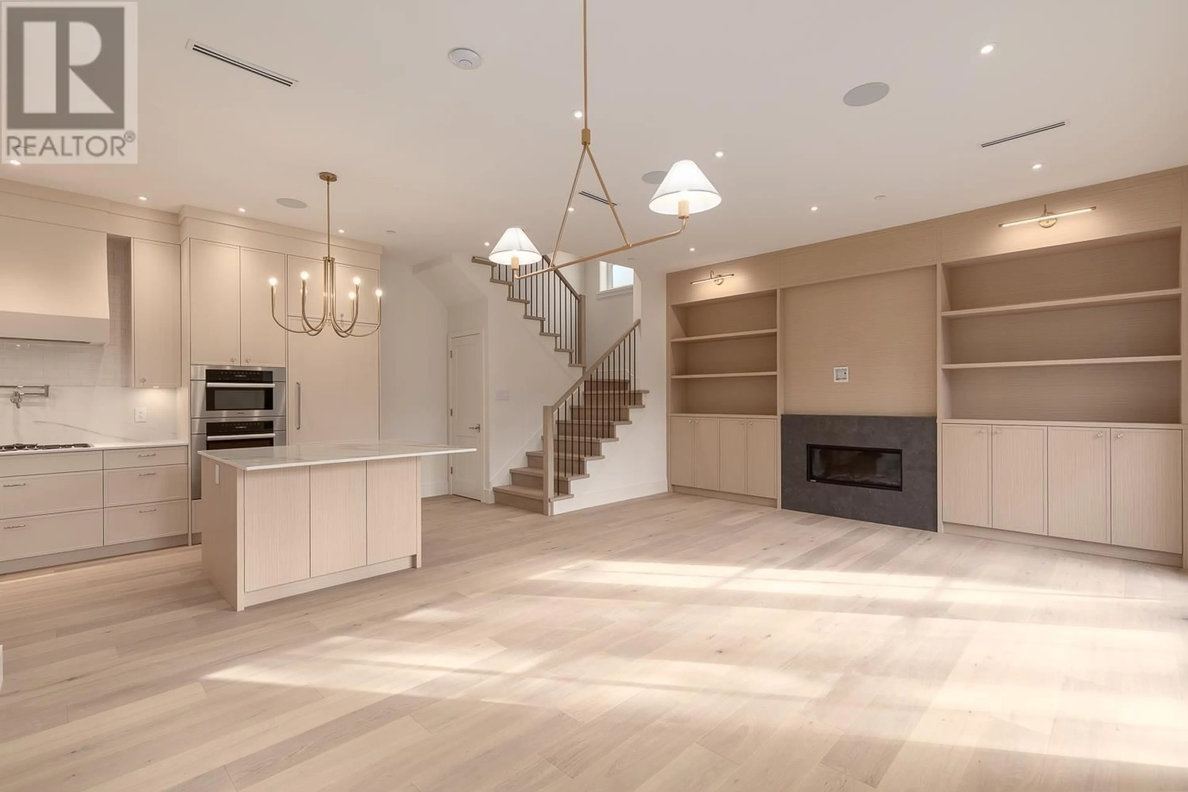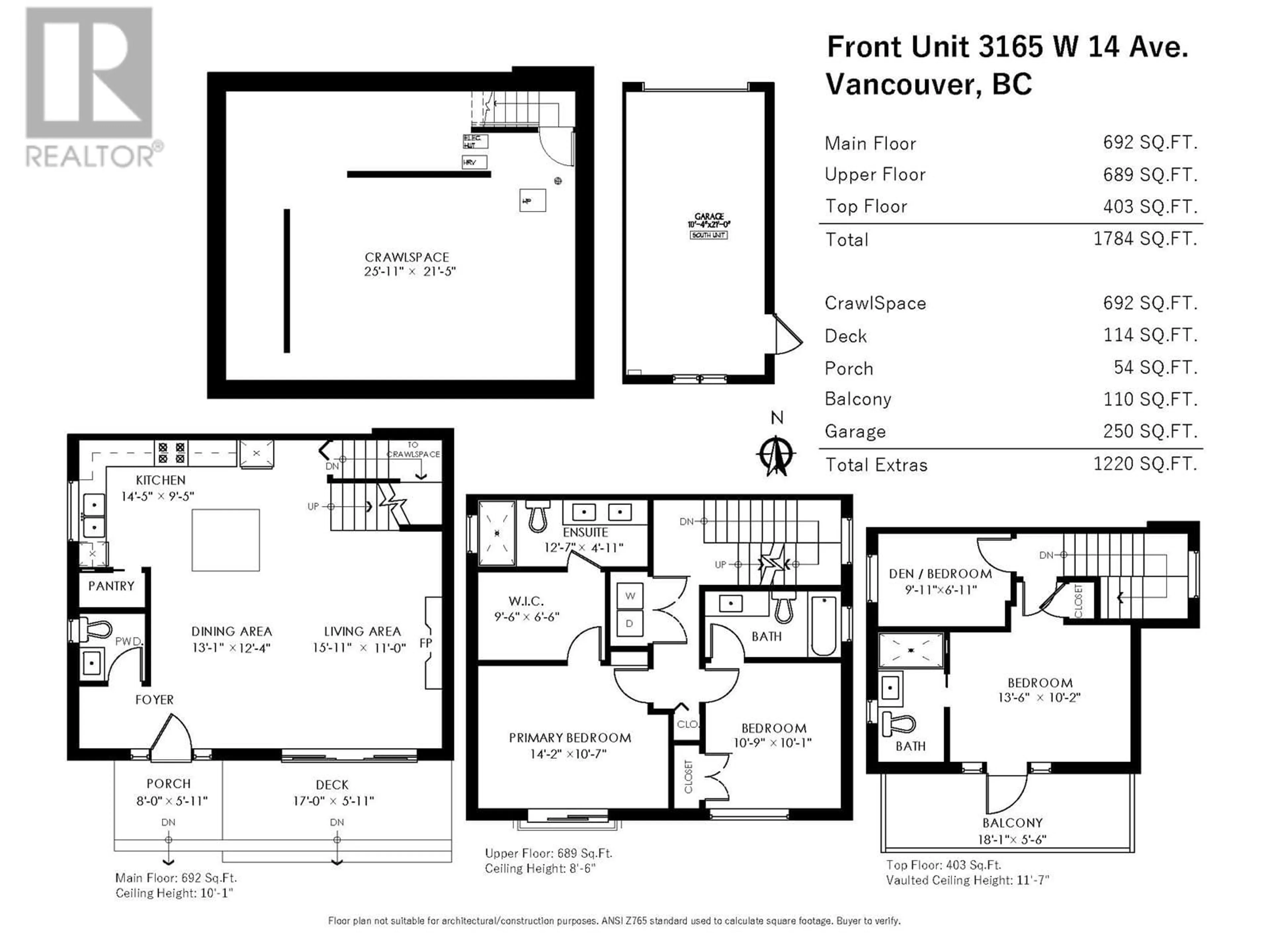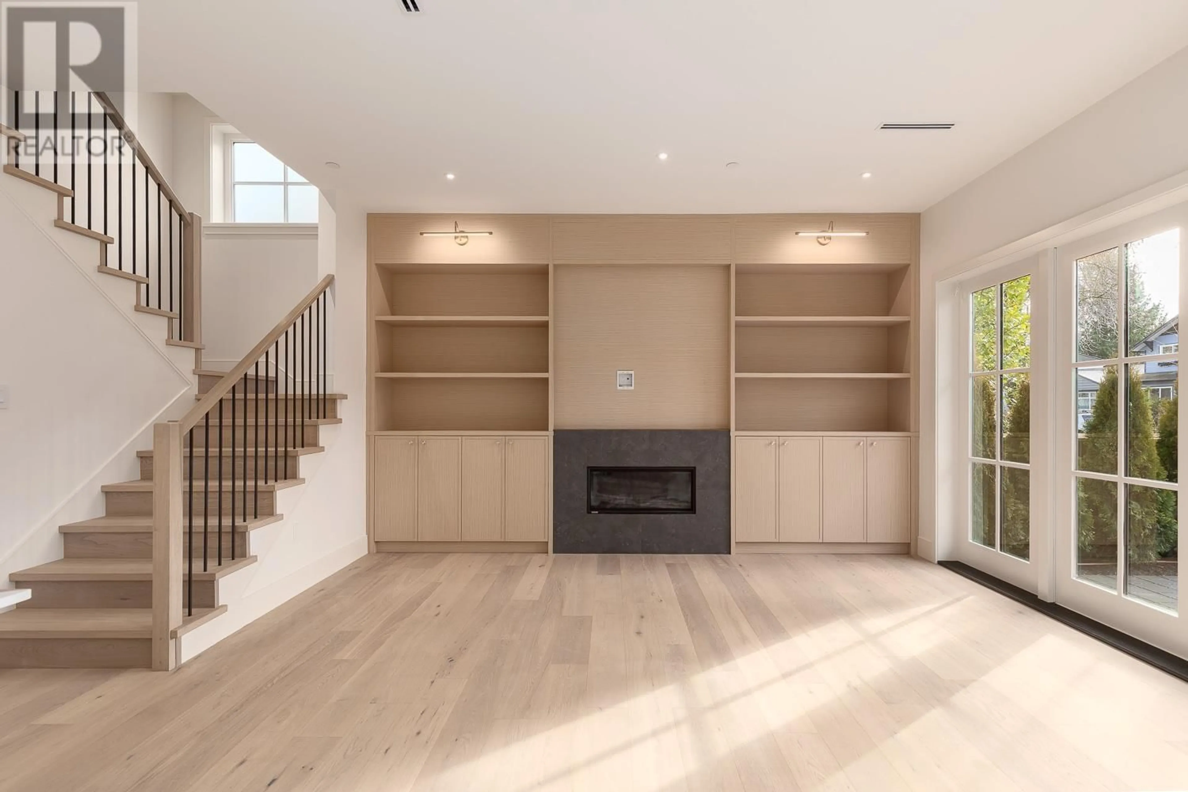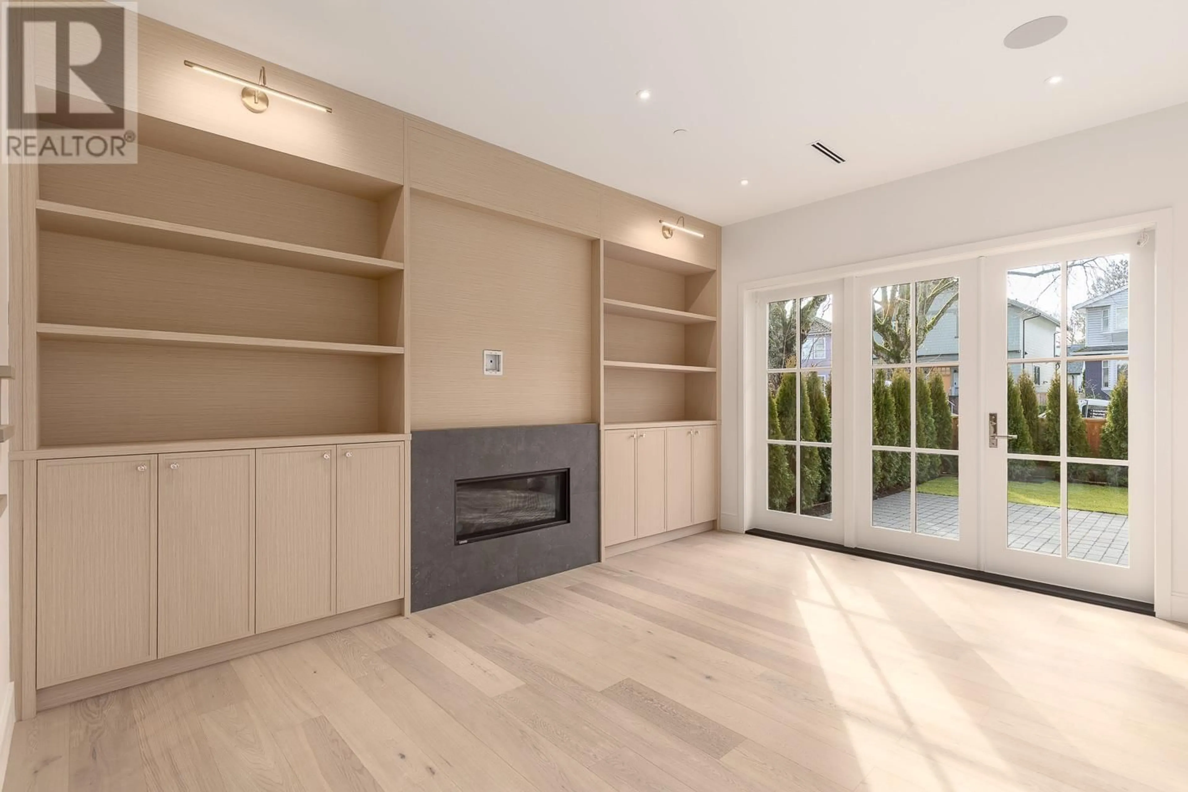1 3165 W 14TH AVENUE, Vancouver, British Columbia V6K2X9
Contact us about this property
Highlights
Estimated ValueThis is the price Wahi expects this property to sell for.
The calculation is powered by our Instant Home Value Estimate, which uses current market and property price trends to estimate your home’s value with a 90% accuracy rate.Not available
Price/Sqft$1,737/sqft
Est. Mortgage$13,309/mo
Tax Amount ()-
Days On Market13 hours
Description
Presenting Kits Haven - a stunning development that seamlessly fuses modern farmhouse style with timeless elegance. Boasting nearly 1800 sqft inside and an oversized south-facing front yard on a 40x120 lot, this spacious 1/2 duplex offers 3 light-filled bedrooms, all with ensuite bathrooms, & a bonus room/den/office. The main level is perfect for those who love to host, and the chef's kitchen is complete with a Miele appliance package. The home is enhanced with extensive custom designer millwork that adds to the warmth and character. Expansive outdoor spaces provide the perfect backdrop to relax or entertain. Additional features: Heat pump/AC, 1-car garage, a nearly 700 sqft crawl space, and much more. Nestled on a beautiful tree-lined street in vibrant Kitsilano - the location is unbeatable. Close to shops, dining, entertainment, and Kits Beach. (id:39198)
Property Details
Interior
Features
Exterior
Parking
Garage spaces 1
Garage type Garage
Other parking spaces 0
Total parking spaces 1
Condo Details
Amenities
Laundry - In Suite
Inclusions
Property History
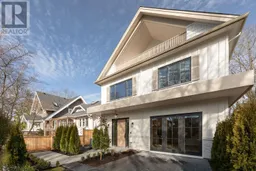 27
27
