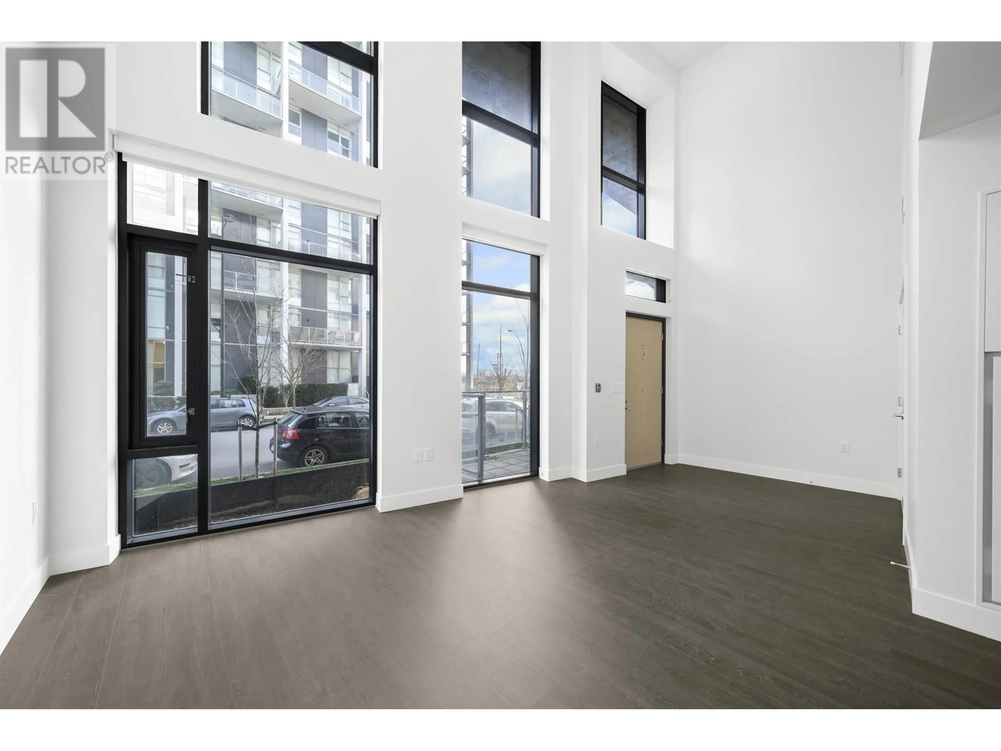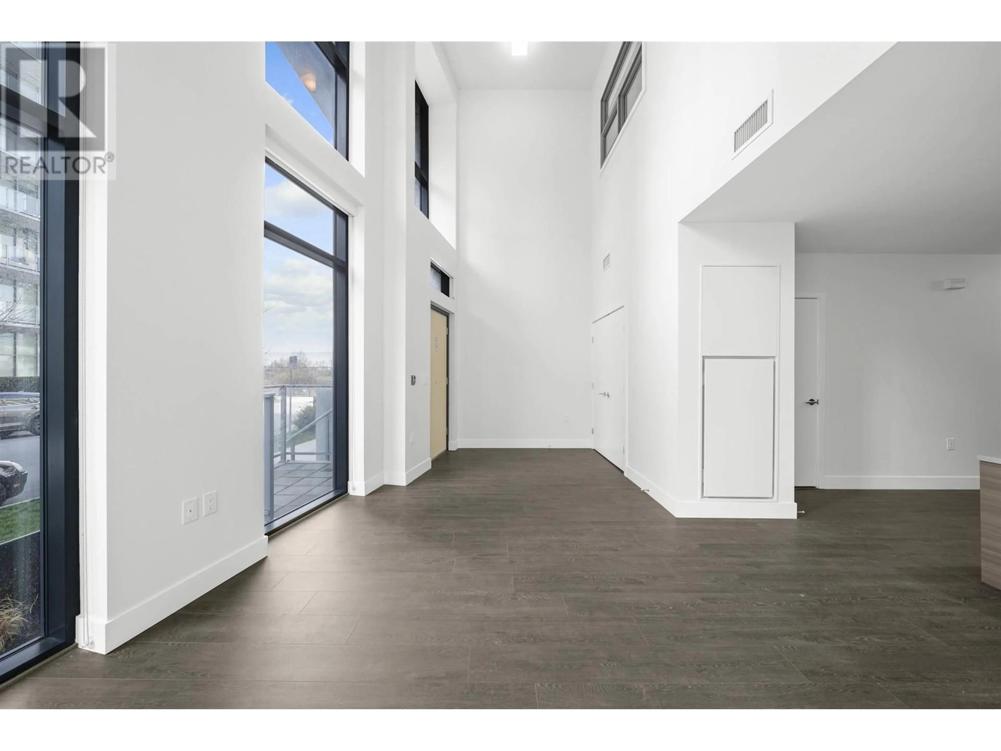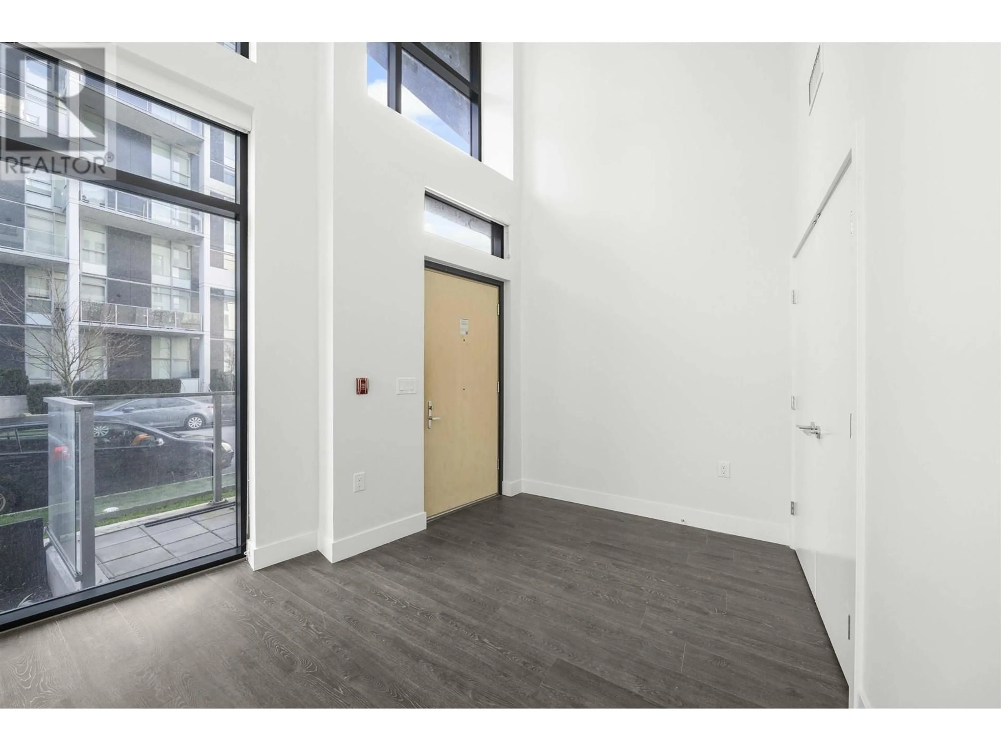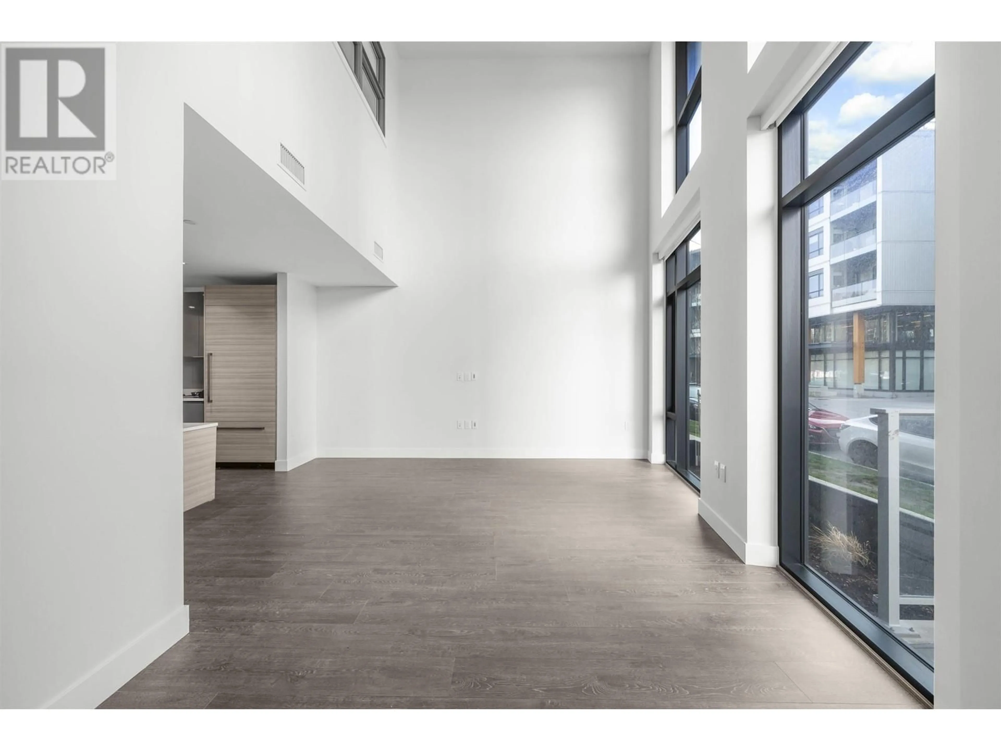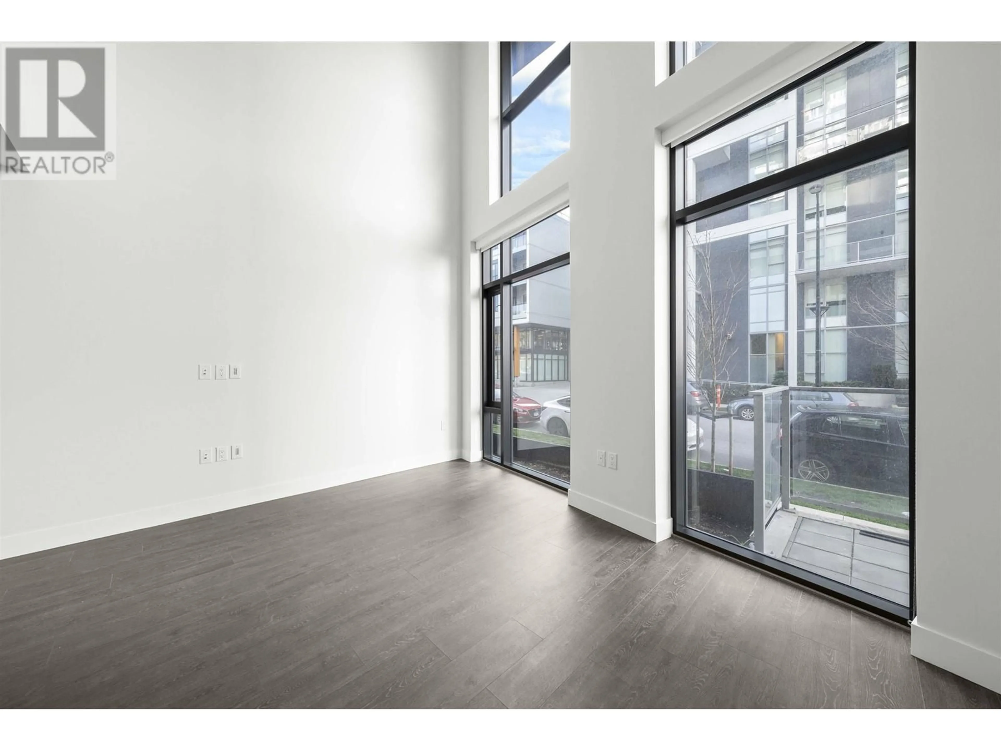8577 RIVERGRASS DRIVE, Vancouver, British Columbia V5S0J7
Contact us about this property
Highlights
Estimated ValueThis is the price Wahi expects this property to sell for.
The calculation is powered by our Instant Home Value Estimate, which uses current market and property price trends to estimate your home’s value with a 90% accuracy rate.Not available
Price/Sqft$872/sqft
Est. Mortgage$4,703/mo
Maintenance fees$707/mo
Tax Amount (2024)$3,265/yr
Days On Market29 days
Description
A unique opportunity to own a concrete LIVE/WORK UNIT with TWO BEDS + DEN in Vancouver's waterfront masterplan community at River District developed by renowned Wesgroup! Enjoy the privacy of your own entrance on a quiet street, with the added convenience of a back door. Efficient layout with premium finishes: A/C for all year comfort, gas range cooktop, wall oven, built-in microwave, fully integrated fridge & dishwasher and elegant quartz countertops with built in dining table, in-floor heating in the primary ensuite, FULL SIZE washer/dryer & spacious pantry! AMENITIES: gym, outdoor garden/play area & outdoor pool. Perfectly located near Save-On-Foods, Shoppers, Earls, waterfront paths, public plazas, shops & cafes. TWO side by side PARKING & STORAGE LOCKER. (id:39198)
Property Details
Interior
Features
Exterior
Features
Parking
Garage spaces -
Garage type -
Total parking spaces 2
Condo Details
Amenities
Exercise Centre, Recreation Centre, Laundry - In Suite
Inclusions
Property History
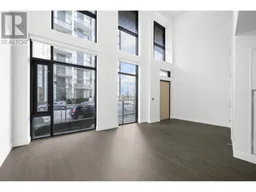 40
40
