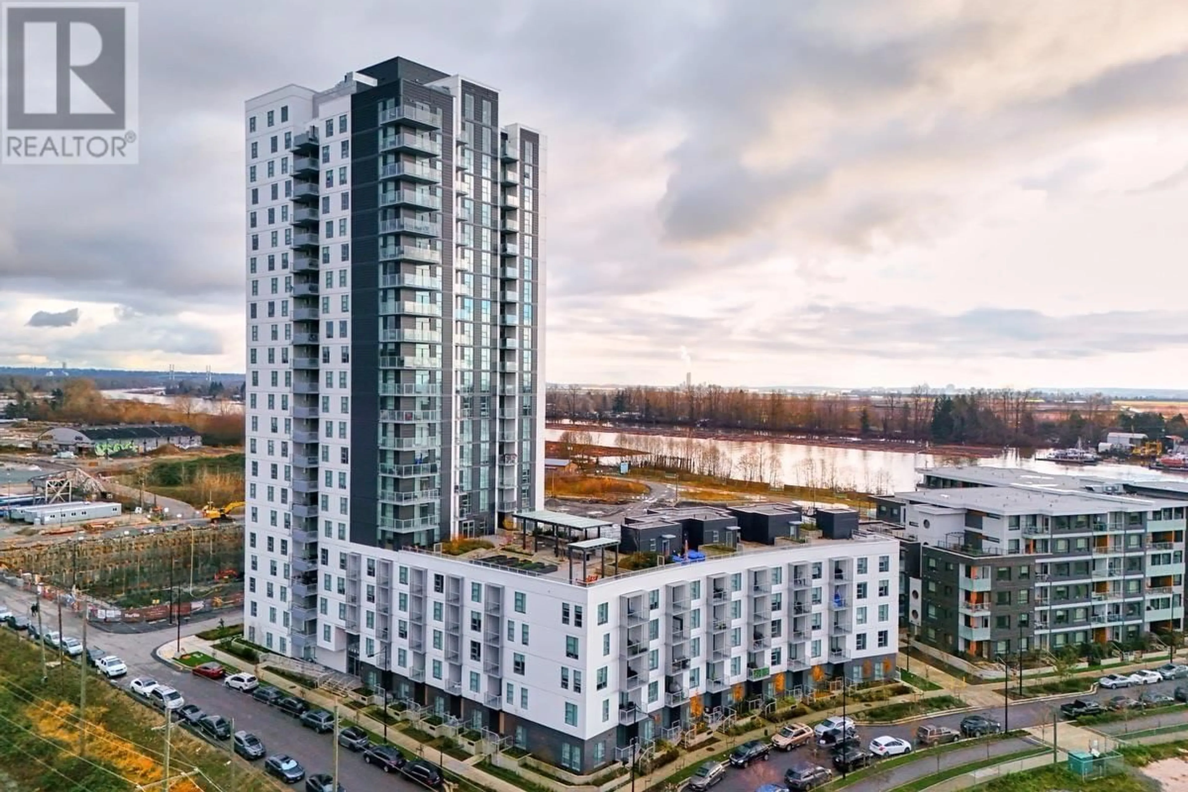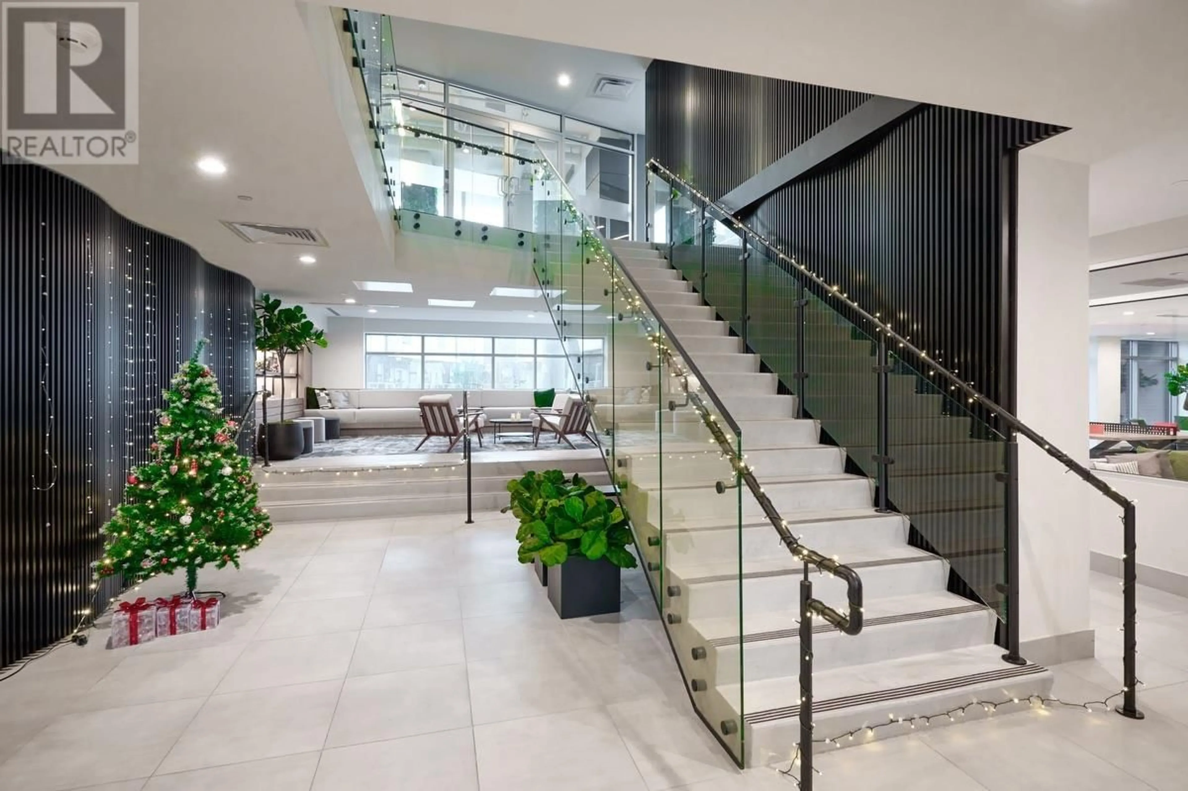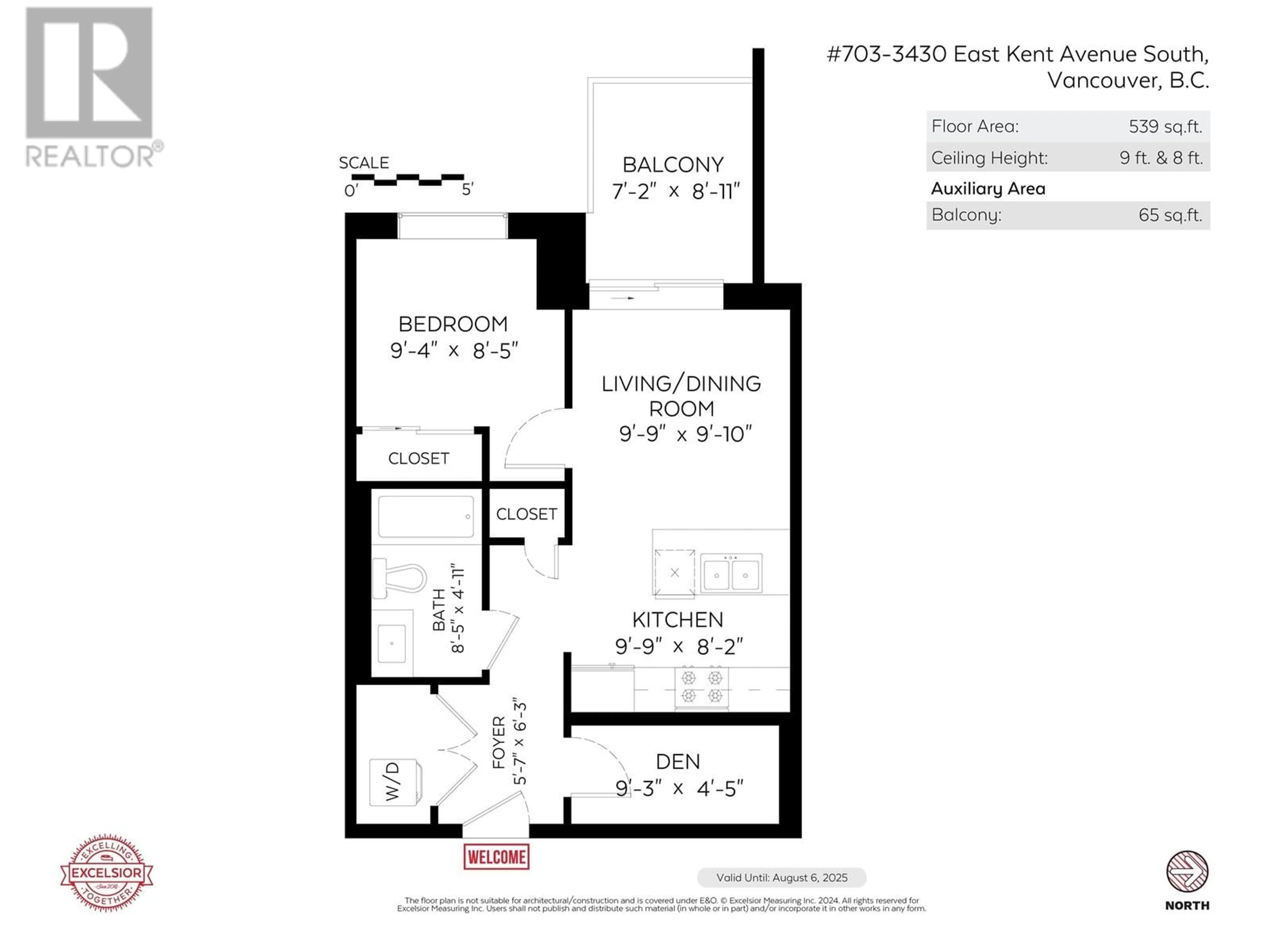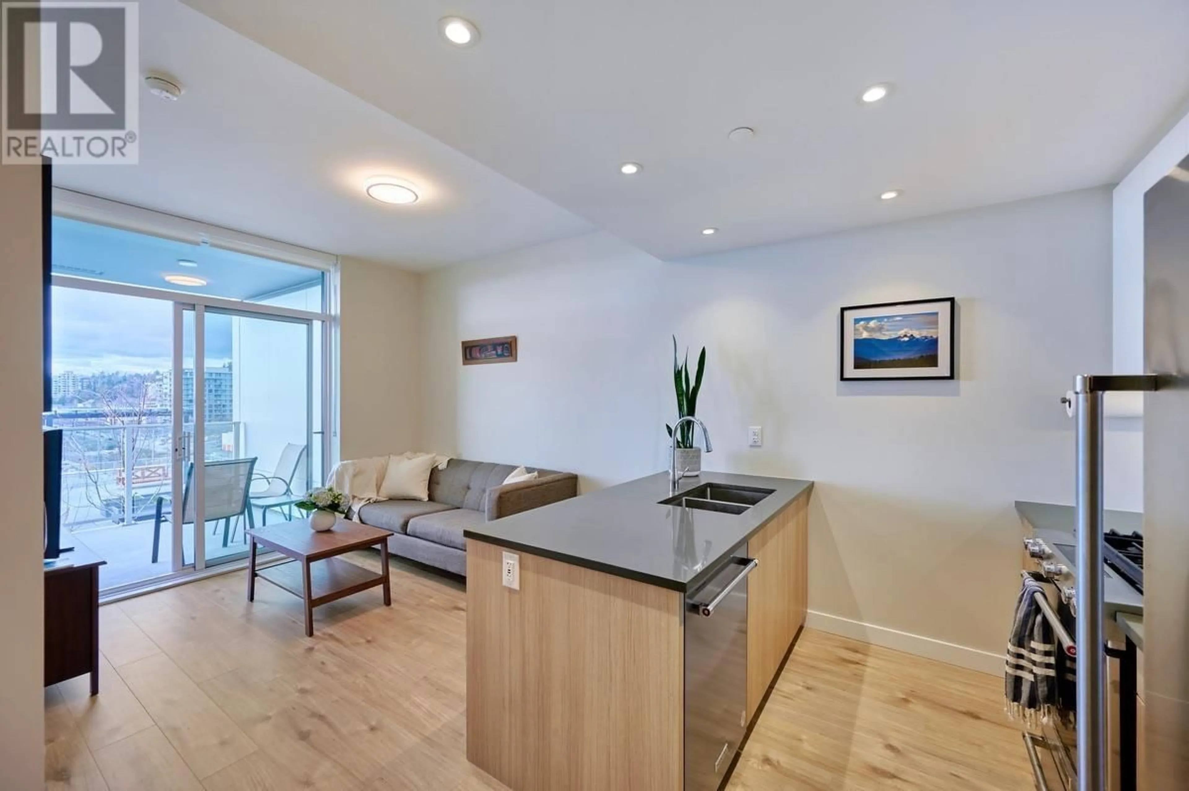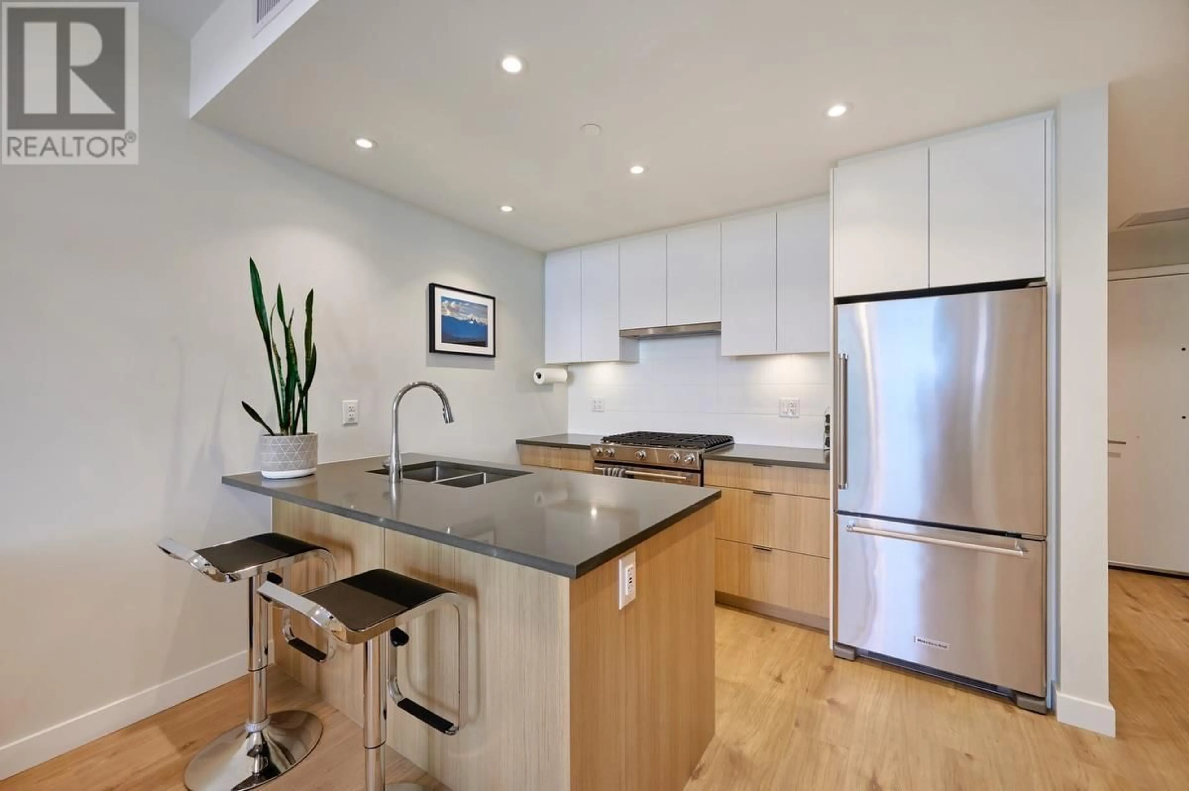703 3430 E KENT AVENUE SOUTH, Vancouver, British Columbia V5S0G7
Contact us about this property
Highlights
Estimated ValueThis is the price Wahi expects this property to sell for.
The calculation is powered by our Instant Home Value Estimate, which uses current market and property price trends to estimate your home’s value with a 90% accuracy rate.Not available
Price/Sqft$1,112/sqft
Est. Mortgage$2,576/mo
Maintenance fees$316/mo
Tax Amount ()-
Days On Market23 hours
Description
Welcome to #703-3430 East Kent Ave South, an exquisitely maintained 539 Square Foot 1 bed + flex home at Paradigm in River District. Bright and open, this west facing unit overlooks the expansive 6th floor rooftop courtyard and has unobstructed views of the Fraser River. Chefs and entertainers alike will love the efficient and spacious galley styled kitchen complete with Kitchen Aid S/S Appliances, gas stove cooktop, oversized quartz countertops, and breakfast bar seating. With ceiling mounted high efficiency Heat Pump system (For Both Heating and Cooling) temperatures will always remain comfortable. Building boasts an array of amenities including a daytime concierge, fully equipped fitness studio, yoga/TRX room, dedicated pet wash stations and bicycle repair bays. Situated on an exceedingly quiet street; but still within easy walking distance to all of the Town Centre retailers, comes complete with one parking stall and one storage locker. Hurry! Open House 2-4 PM SAT April 5 (id:39198)
Upcoming Open House
Property Details
Interior
Features
Exterior
Parking
Garage spaces 1
Garage type Underground
Other parking spaces 0
Total parking spaces 1
Condo Details
Amenities
Exercise Centre
Inclusions
Property History
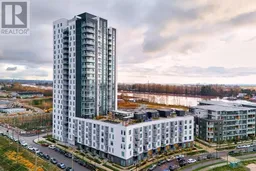 30
30
