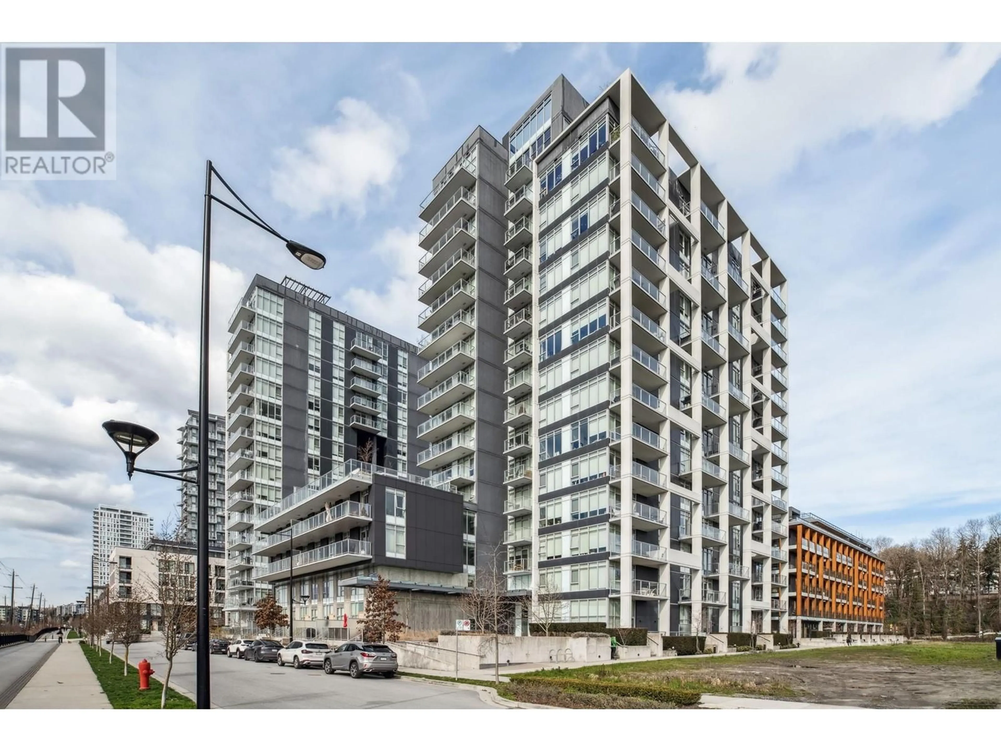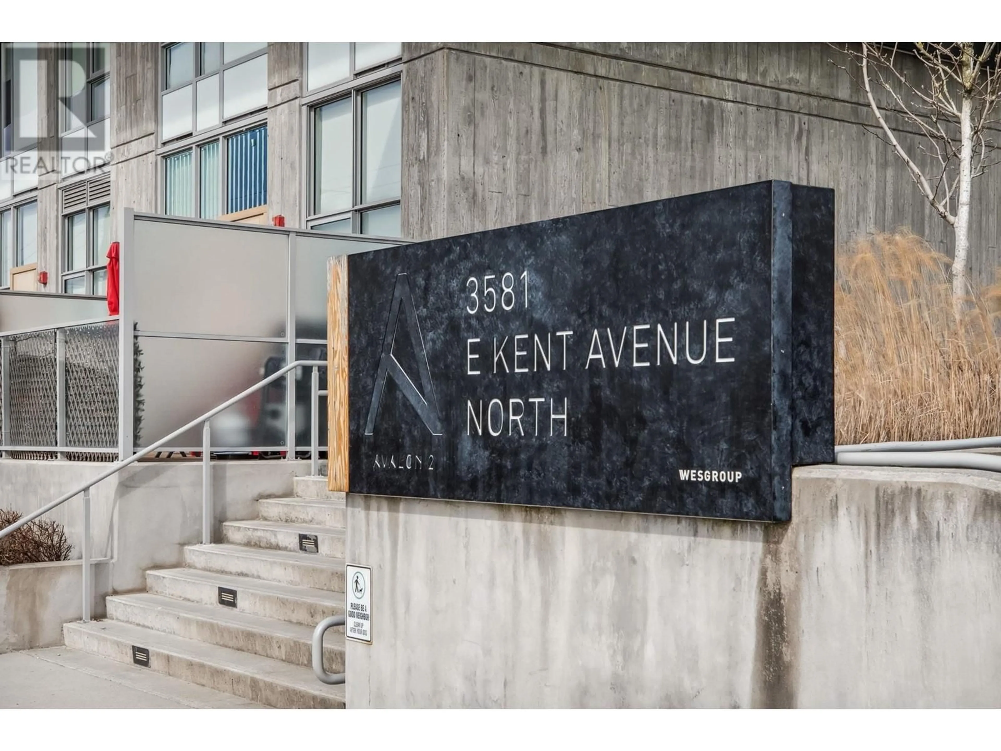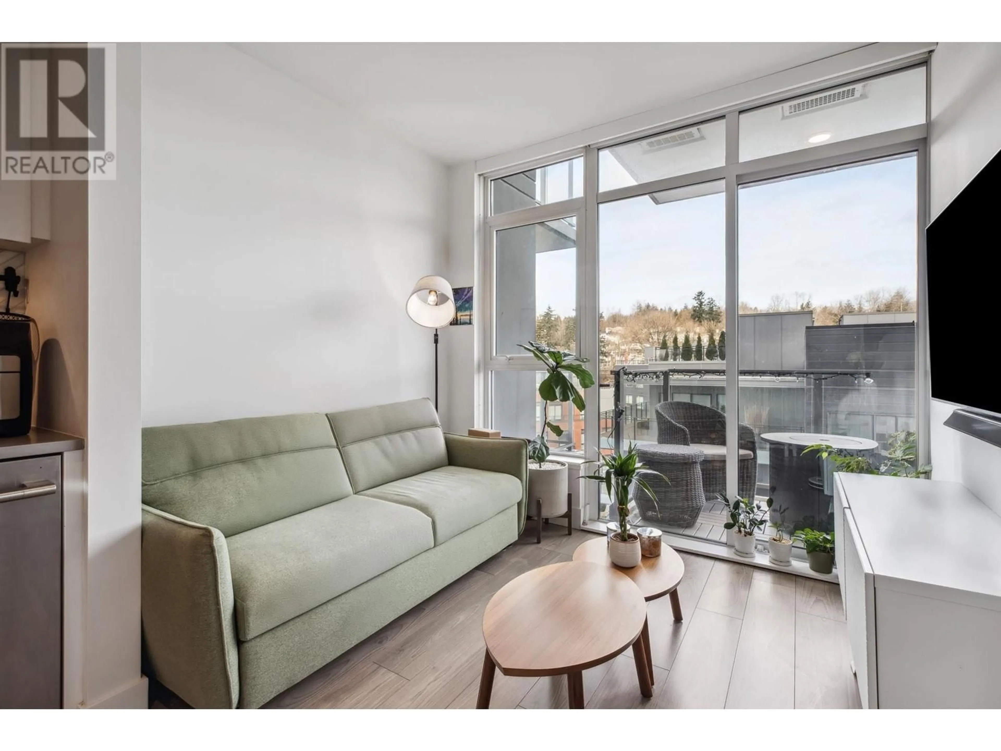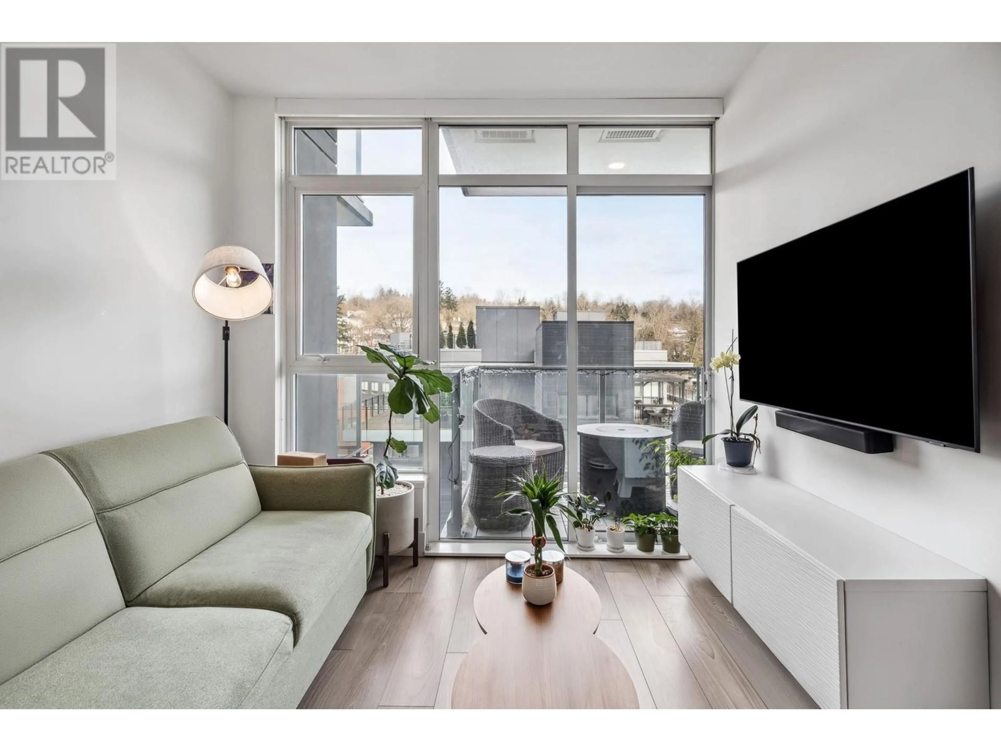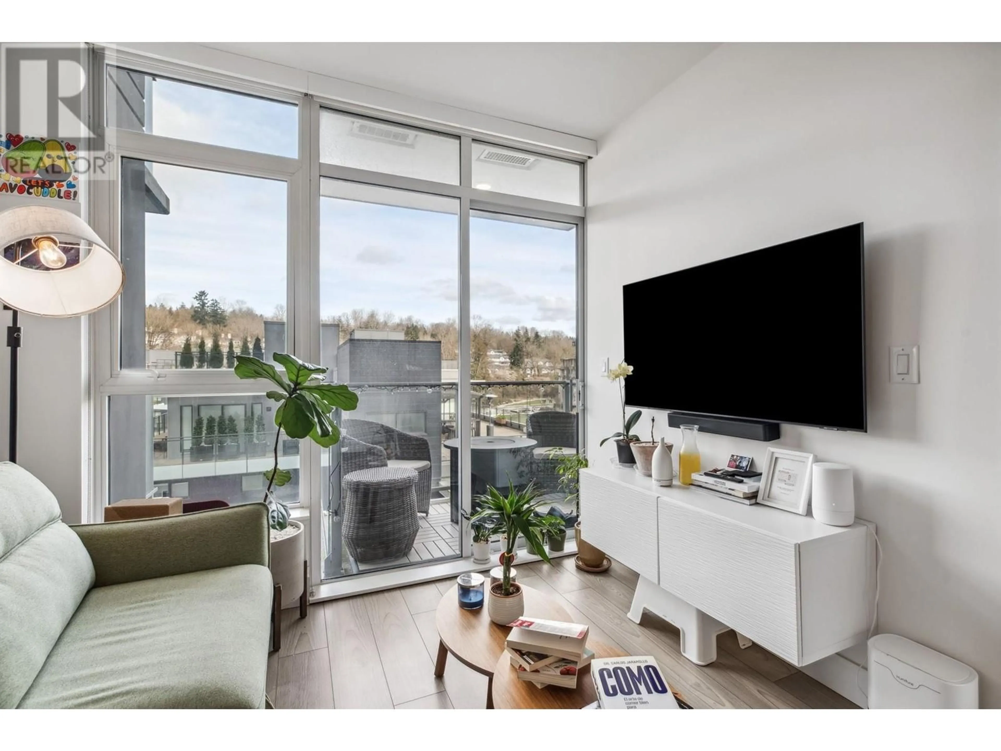702 - 3581 KENT AVENUE NORTH, Vancouver, British Columbia V5S0H6
Contact us about this property
Highlights
Estimated ValueThis is the price Wahi expects this property to sell for.
The calculation is powered by our Instant Home Value Estimate, which uses current market and property price trends to estimate your home’s value with a 90% accuracy rate.Not available
Price/Sqft$1,163/sqft
Est. Mortgage$2,572/mo
Maintenance fees$348/mo
Tax Amount (2024)$1,624/yr
Days On Market47 days
Description
Nestled in the heart of River District, this stylish 1bed + den home at Avalon 2 offers modern comfort & convenience. The open kitchen boasts built-in s/s appliances, a gas cooktop, & ample storage. Recent upgrades include a new oven, den shelving, fresh paint, updated shower fixtures, & an integrated TV stand. The bedroom features a walk-through closet leading to the ensuite bathroom with in-floor heat. The den could be used as a home office. Enjoy top-tier amenities: gym, sky lounge, party room, concierge, garden courtyard, & play area. Peekaboo mountain views! Steps from Shoppers Drug Mart, Save-On-Foods, Romer's Burger Bar & Local Eatery, with Fraser River trails nearby. Includes 1 parking + huge private storage room right off your parking pad. (id:39198)
Property Details
Interior
Features
Exterior
Parking
Garage spaces -
Garage type -
Total parking spaces 1
Condo Details
Amenities
Exercise Centre, Recreation Centre, Laundry - In Suite
Inclusions
Property History
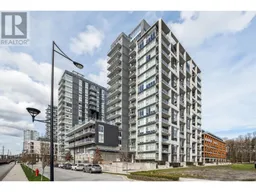 38
38
