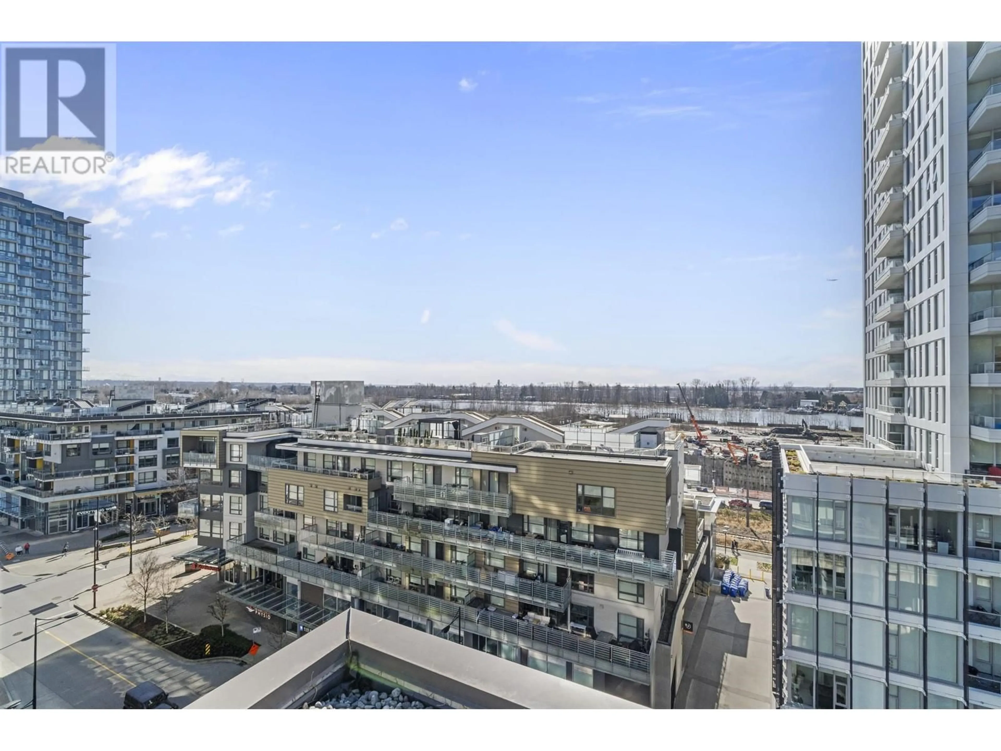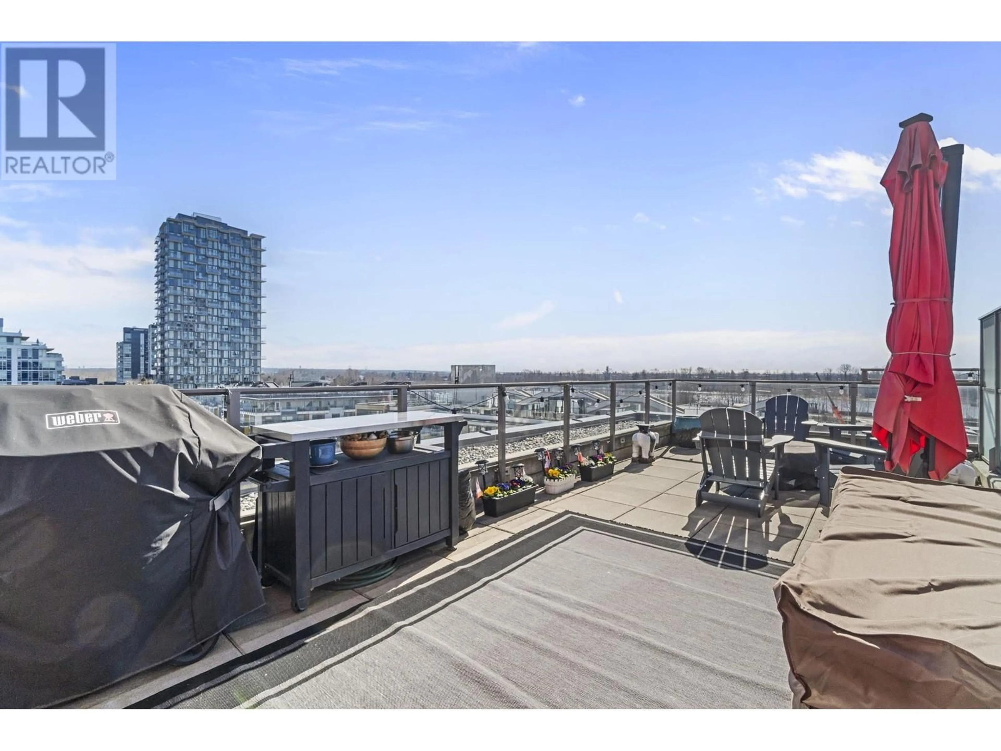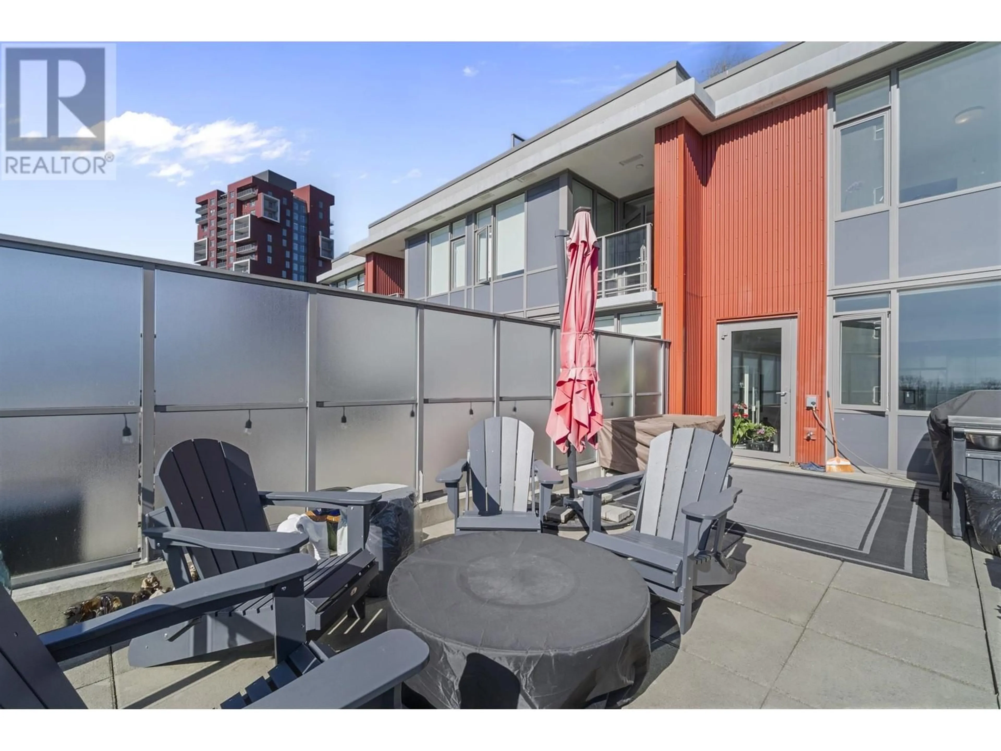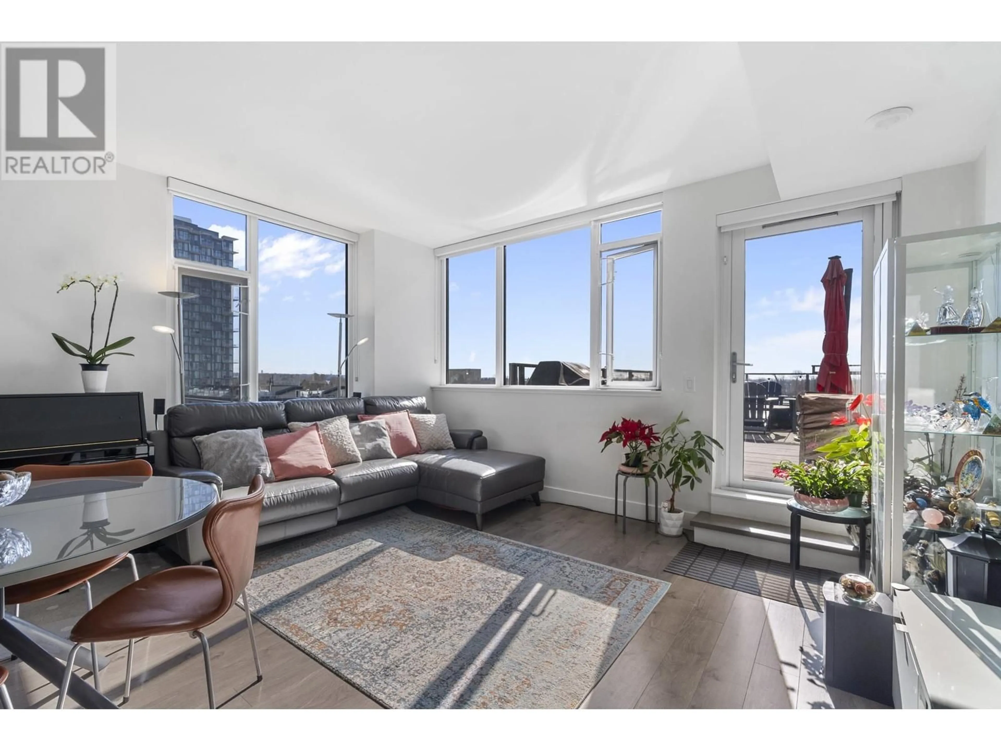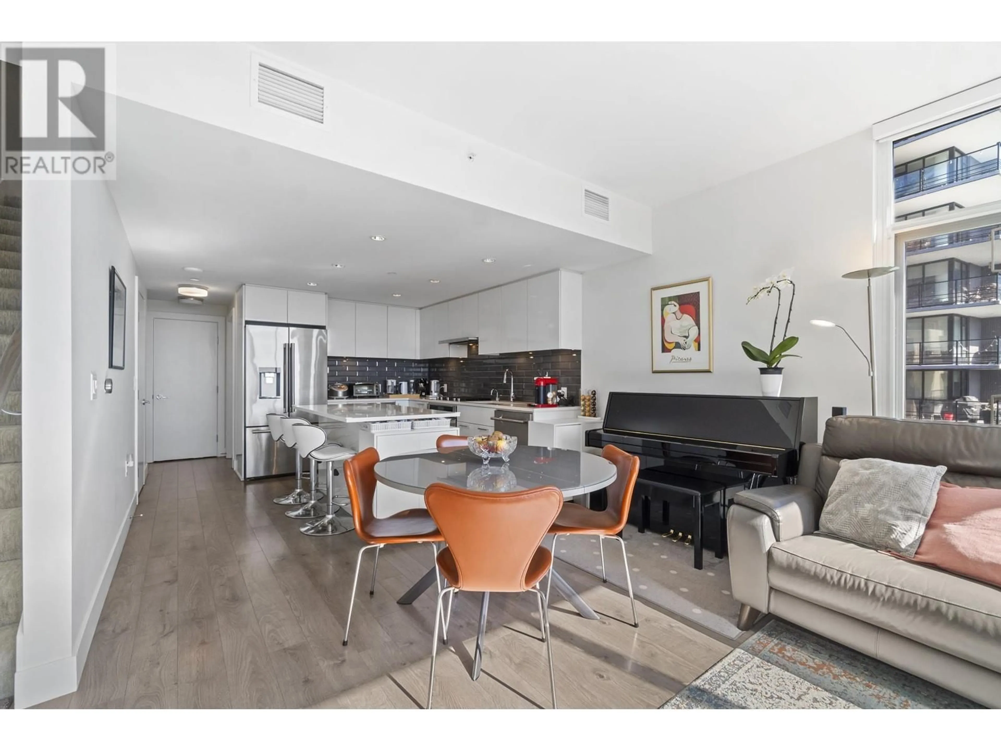702 - 3451 SAWMILL CRESCENT, Vancouver, British Columbia V5S0H3
Contact us about this property
Highlights
Estimated ValueThis is the price Wahi expects this property to sell for.
The calculation is powered by our Instant Home Value Estimate, which uses current market and property price trends to estimate your home’s value with a 90% accuracy rate.Not available
Price/Sqft$966/sqft
Est. Mortgage$5,145/mo
Maintenance fees$914/mo
Tax Amount (2024)$3,268/yr
Days On Market37 days
Description
Nestled in Vancouver´s vibrant River District, this luxurious 2-beds+Office, 3-baths, 2-level townhome offers breathtaking S-facing river views and an abundance of natural light. Designed for modern living, this home boasts high-end upgrades and custom features that enhance both style and functionality. The main level showcases an open-concept living space with oversized windows, spacious dining area and a custom-built kitchen island that adds extra prep space and storage. The gourmet kitchen is equipped with premium JennAir SS appliances, quartz countertops, and sleek cabinetry. The living room seamlessly extends to an elongated private patio, perfect for enjoying the stunning Fraser River view and more! Come check out this beautiful home! (id:39198)
Property Details
Interior
Features
Exterior
Features
Parking
Garage spaces -
Garage type -
Total parking spaces 2
Condo Details
Amenities
Exercise Centre, Recreation Centre, Laundry - In Suite
Inclusions
Property History
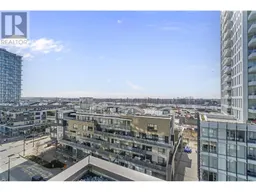 27
27
