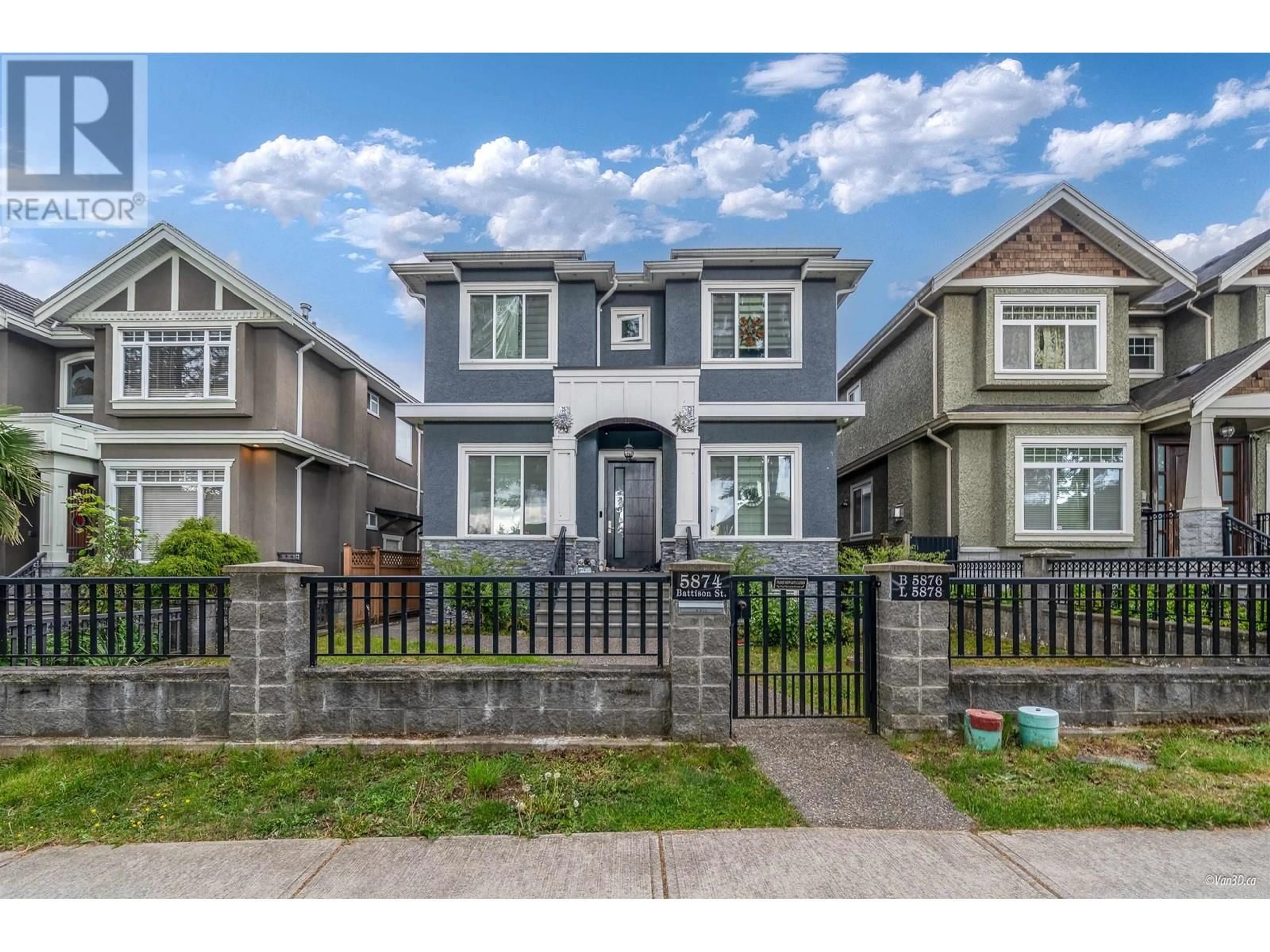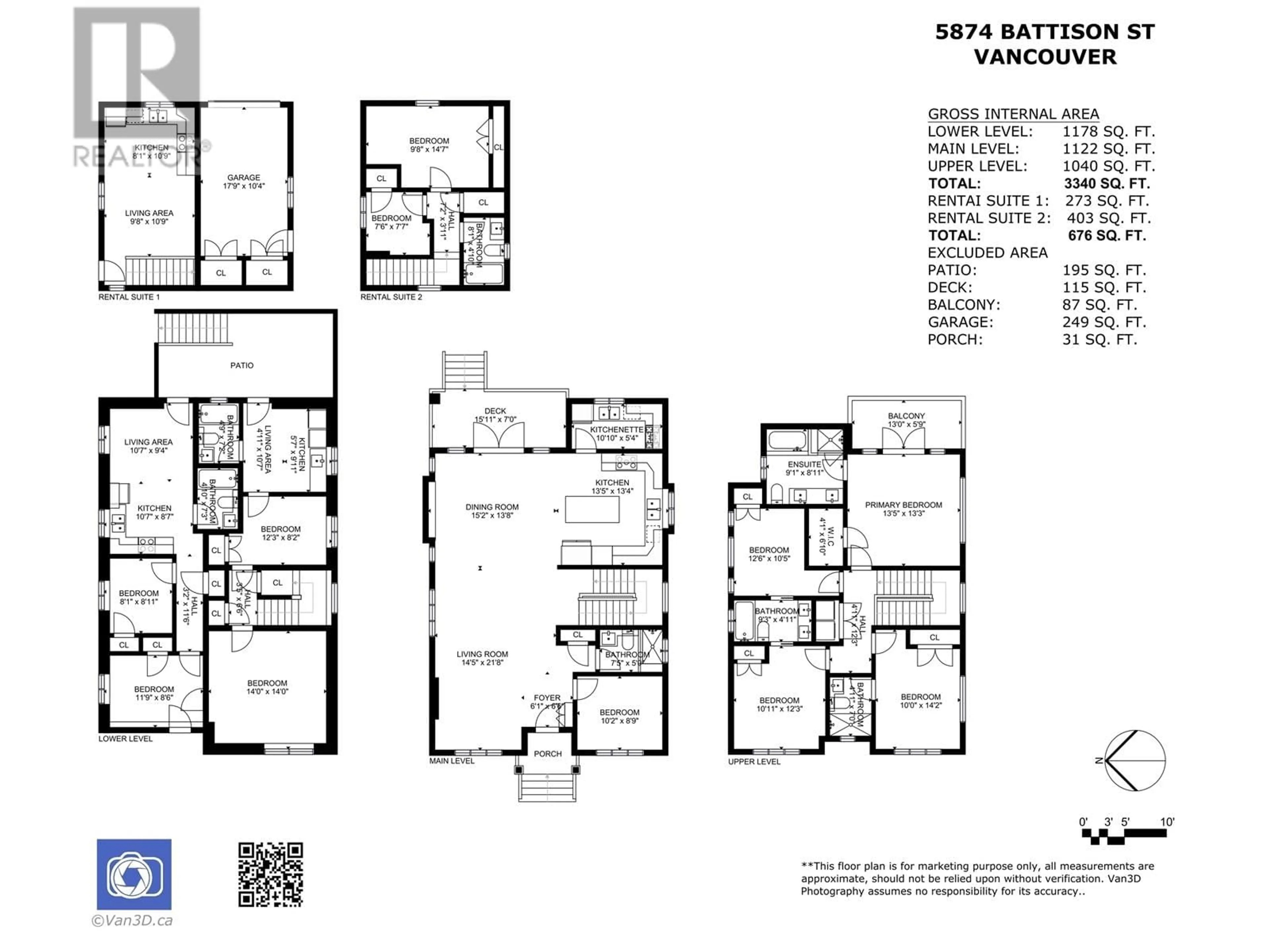5874 BATTISON STREET, Vancouver, British Columbia V5R4M8
Contact us about this property
Highlights
Estimated valueThis is the price Wahi expects this property to sell for.
The calculation is powered by our Instant Home Value Estimate, which uses current market and property price trends to estimate your home’s value with a 90% accuracy rate.Not available
Price/Sqft$836/sqft
Monthly cost
Open Calculator
Description
Quality Home with 9 bed 7 bath 4016 sqft located in the heart of Killarney, this well-built home offers a bright open layout with a spacious main floor, four bedrooms up including a relaxing primary suite, plus flexible space below for extended family or more mortgage helpers (Laneway house and basement suite). Enjoy year-round comfort with air-conditioning and radiant heating. Location is perfect, close to shops, schools, transit, and parks. This home has it all. You have to come see this home, you will love it. (id:39198)
Property Details
Interior
Features
Exterior
Parking
Garage spaces -
Garage type -
Total parking spaces 2
Property History
 26
26




