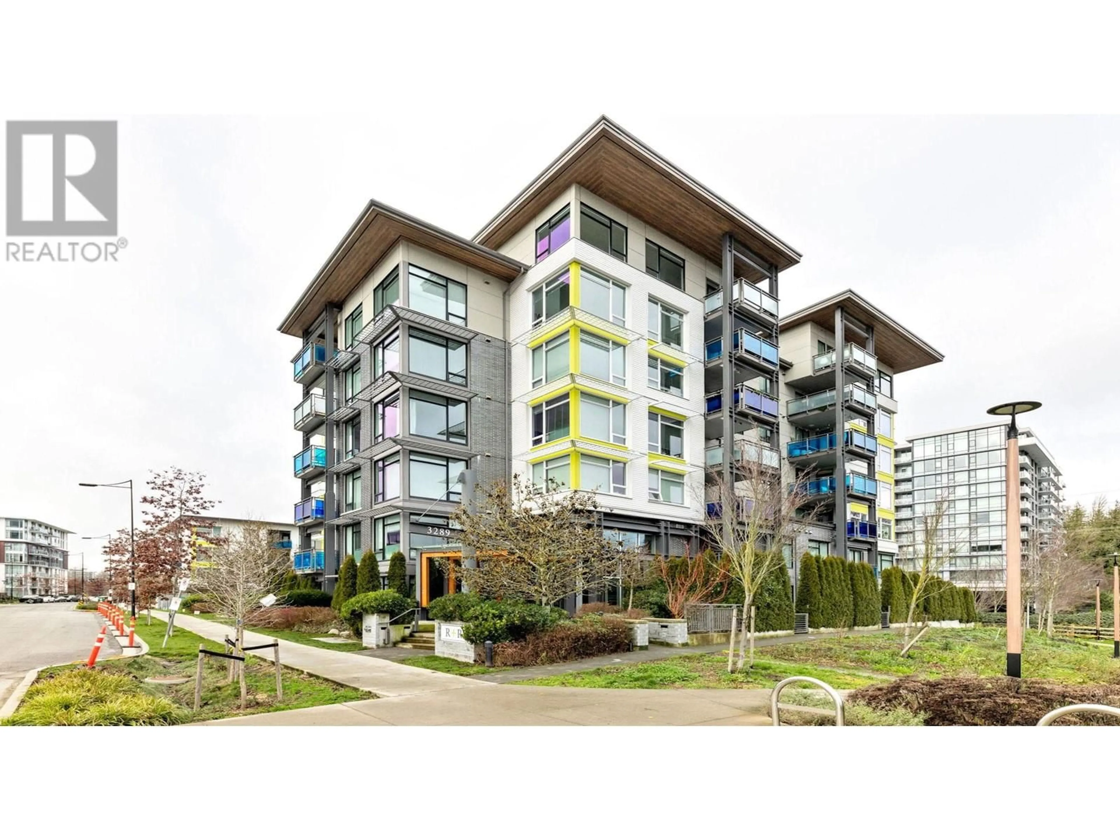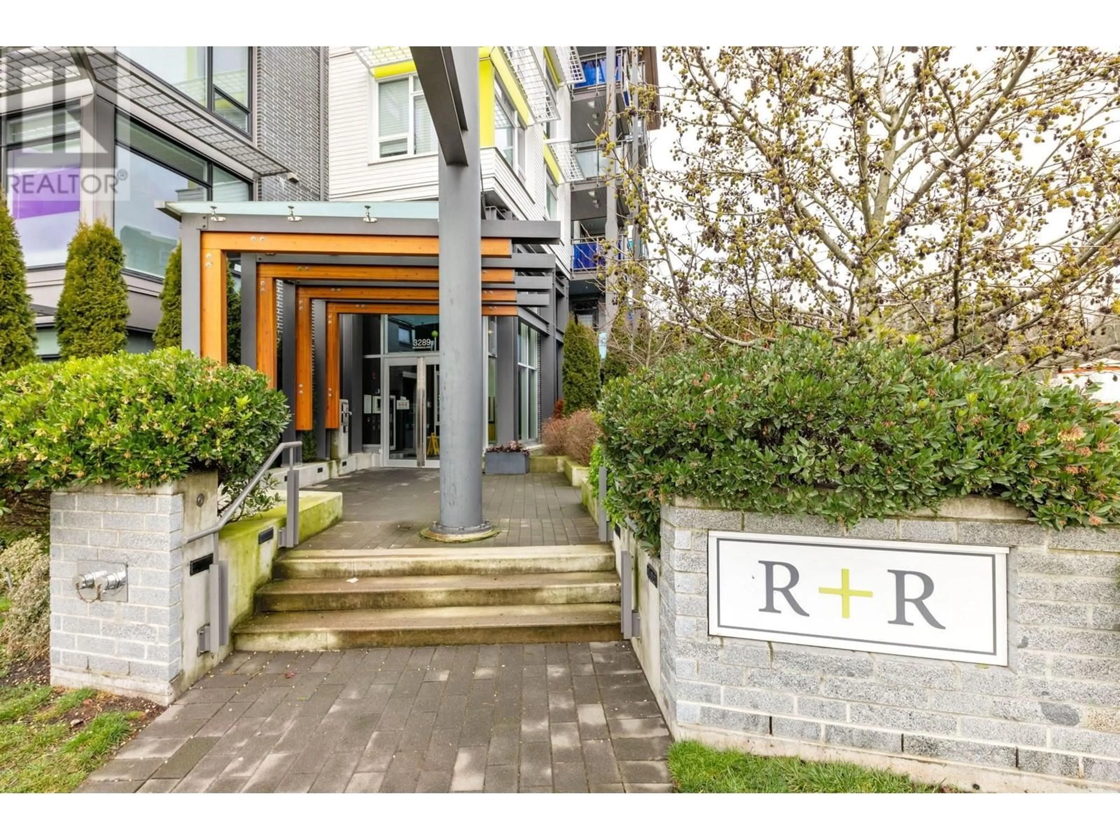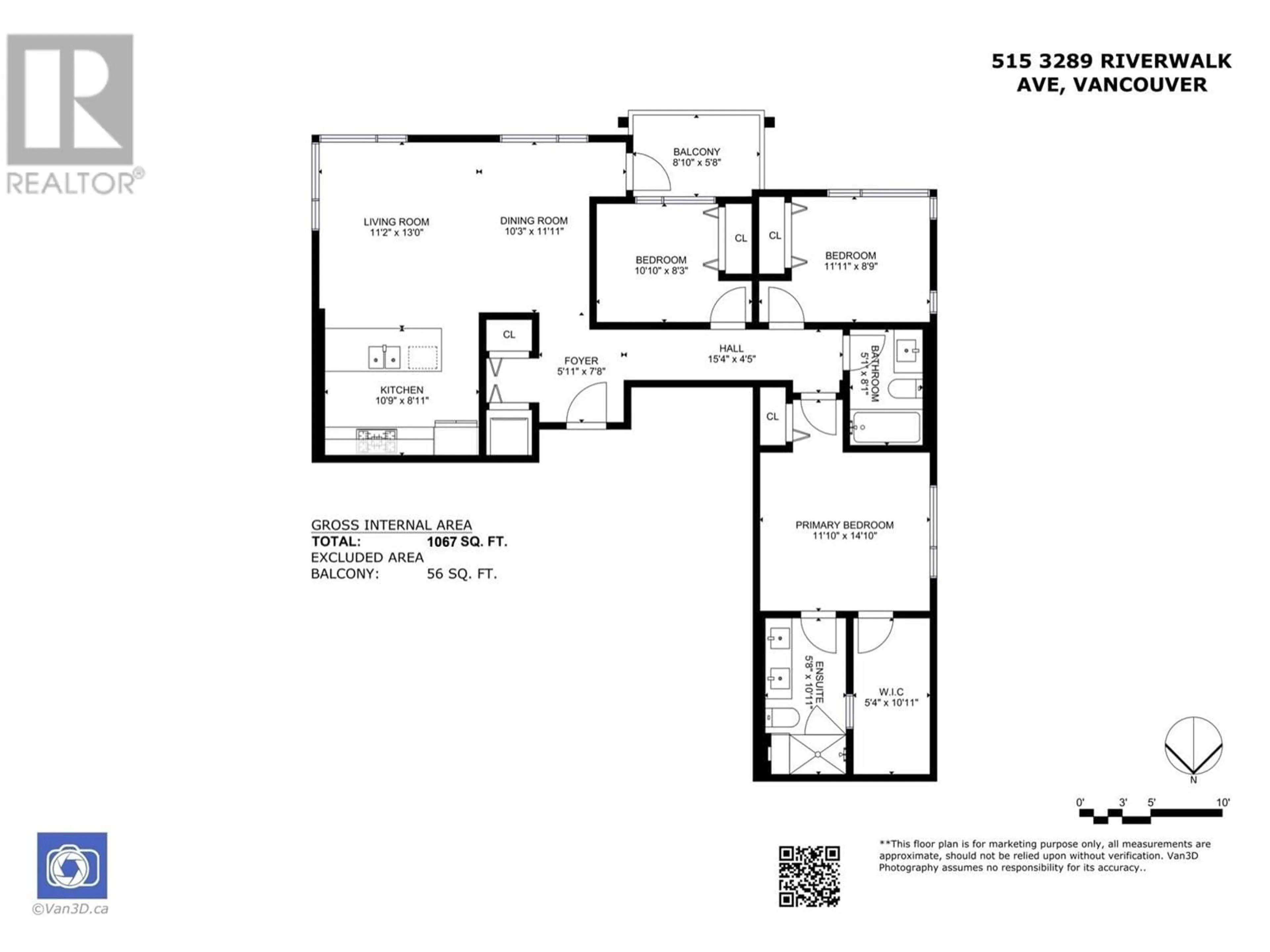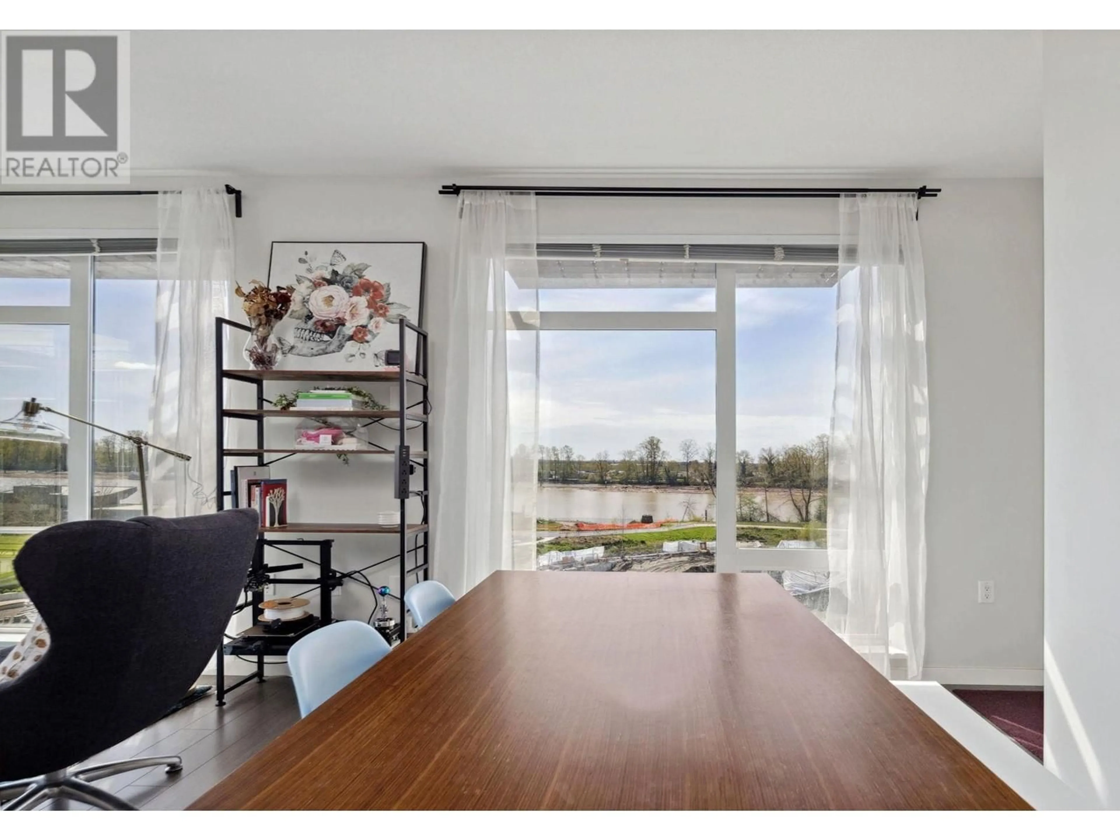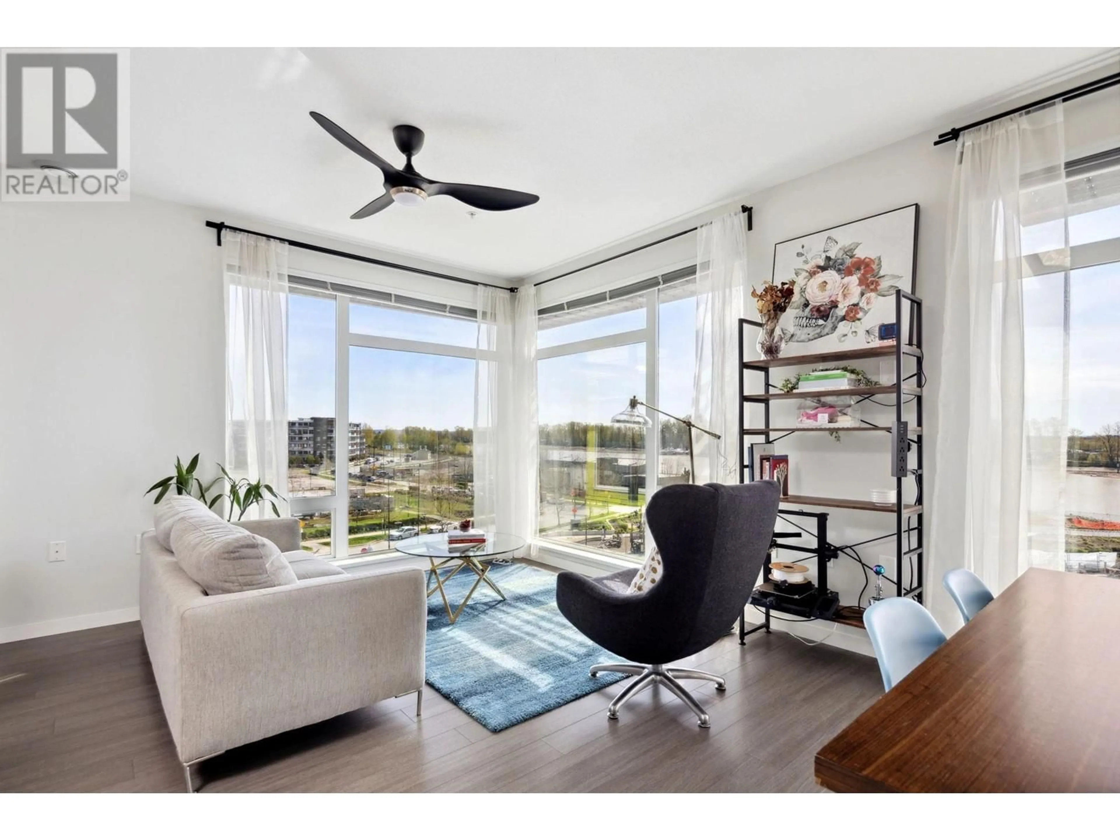515 - 3289 RIVERWALK AVENUE, Vancouver, British Columbia V5S0G2
Contact us about this property
Highlights
Estimated ValueThis is the price Wahi expects this property to sell for.
The calculation is powered by our Instant Home Value Estimate, which uses current market and property price trends to estimate your home’s value with a 90% accuracy rate.Not available
Price/Sqft$888/sqft
Est. Mortgage$4,071/mo
Maintenance fees$670/mo
Tax Amount (2024)$2,588/yr
Days On Market4 days
Description
Welcome to R+R by Polygon at the River District waterfront community! Step into this immaculate and highly sought after 3 bedroom southeast corner home that offers tranquil river views, and is just steps away from future park developments! The thoughtfully designed interior features 9' ceilings and floor to ceiling windows flowing an abundance of natural light into the space. The open-concept kitchen boasts premium stainless steel appliances, polished quartz countertops, and a generously sized island. The spacious primary bedroom includes a walk-in closet with a brand new ensuite! Additional highlights include TWO parking spaces and a X-LARGE self contained Storage Locker conveniently located on the same floor. Monthly Maint. fees include HEAT & HOT WATER! Book your exclusive showing today! (id:39198)
Property Details
Interior
Features
Exterior
Parking
Garage spaces -
Garage type -
Total parking spaces 2
Condo Details
Amenities
Exercise Centre, Laundry - In Suite
Inclusions
Property History
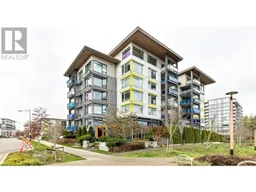 40
40
