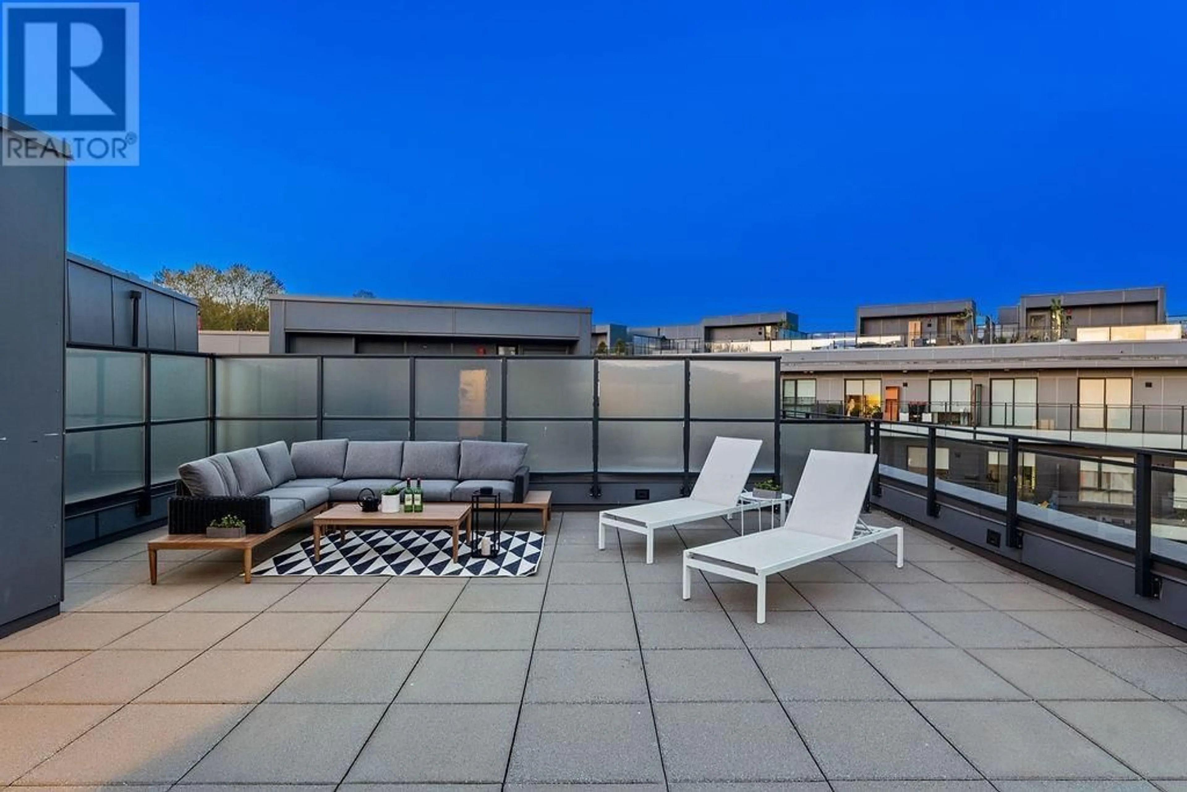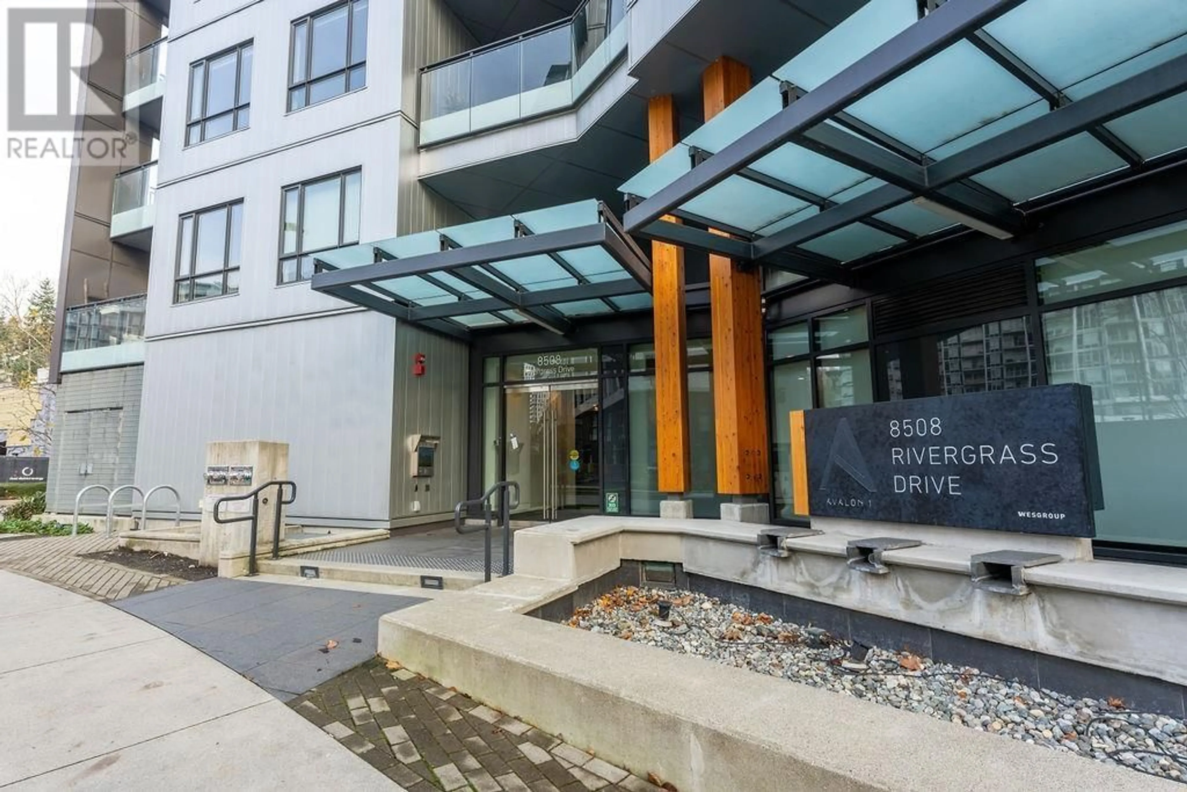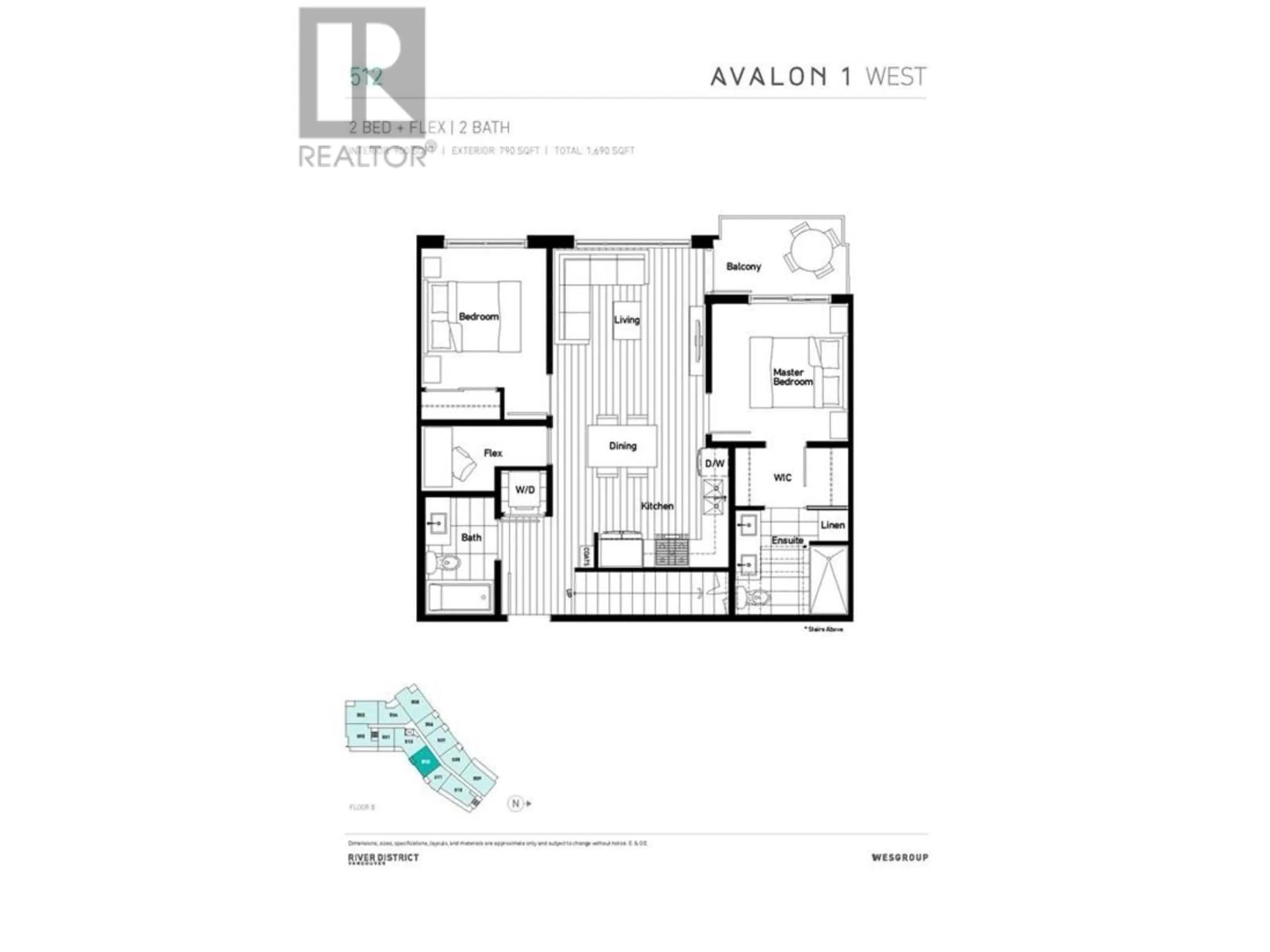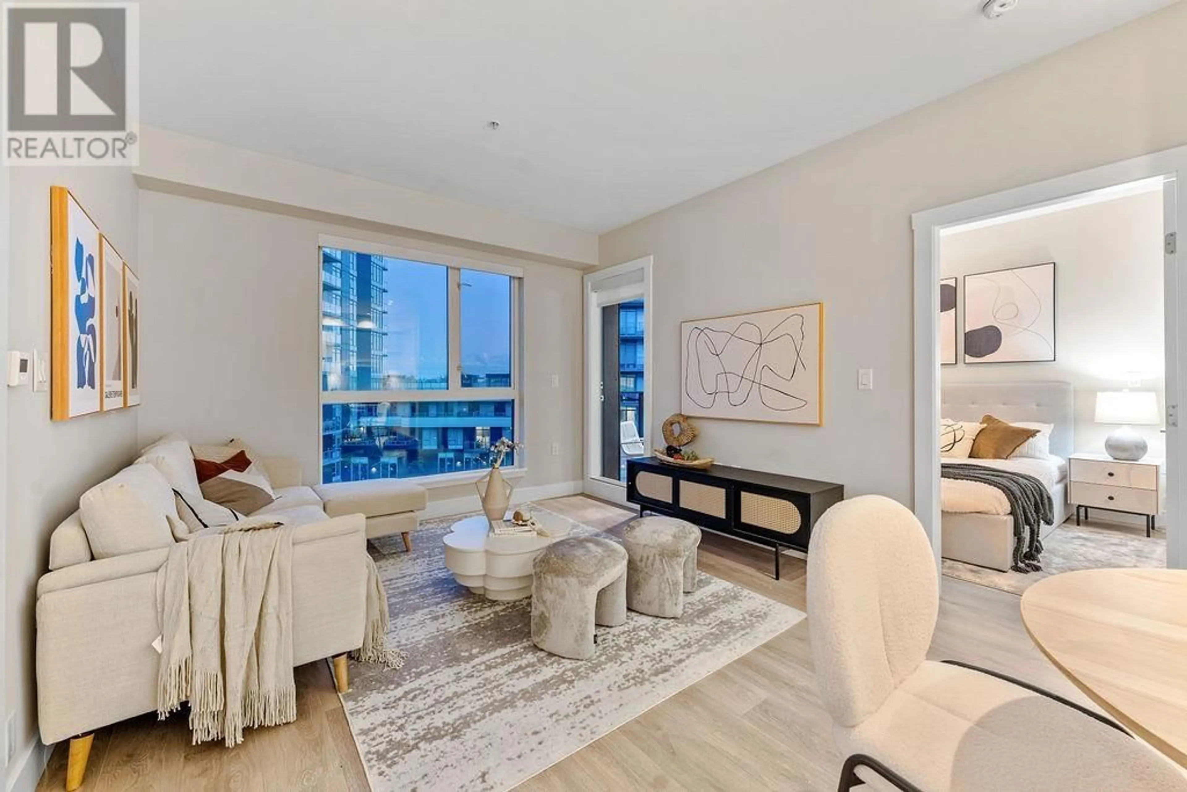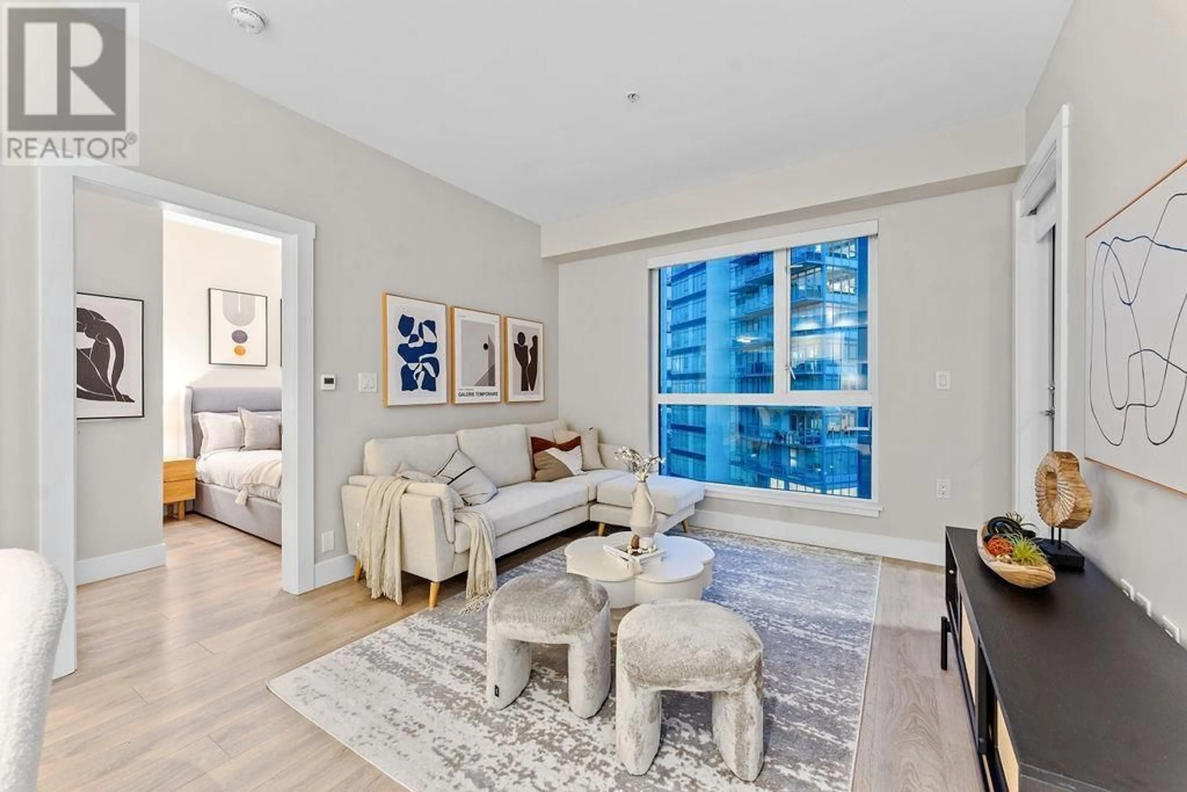512 - 8508 RIVERGRASS DRIVE, Vancouver, British Columbia V5S0H7
Contact us about this property
Highlights
Estimated ValueThis is the price Wahi expects this property to sell for.
The calculation is powered by our Instant Home Value Estimate, which uses current market and property price trends to estimate your home’s value with a 90% accuracy rate.Not available
Price/Sqft$994/sqft
Est. Mortgage$3,865/mo
Maintenance fees$622/mo
Tax Amount (2024)$2,633/yr
Days On Market2 days
Description
"PENTHOUSE with Spacious 800 sf Rooftop PATIO! This S facing 2-bed 2-bath + Den PH is filled with natural light and offers an efficient layout featuring open concept kitchen & living area, with 2 bedrooms on opposite sides for privacy. Enjoy serene views of beautiful landscaped courtyard from balcony & rooftop patio. Laminate flooring throughout Living, Dining, & Bedroom areas. Radiant in-floor heating, Gas oven. The strata fee includes heat, gas, and hot water. 1 parking & 1 storage locker. Avalon 1, developed by Wesgroup in the vibrant River District, offers amenities including Guest Suites, Gym, Party Room, Lounge, SkyBar, Kids' play area. With Starbucks, Save-On-Foods, 1.5 km of walking trails, 25 acres of green space nearby, this community becomes popular for young families. Condo price with TH living. First open house: Saturday :April 19th 2-5pm. (id:39198)
Property Details
Interior
Features
Exterior
Parking
Garage spaces -
Garage type -
Total parking spaces 1
Condo Details
Amenities
Exercise Centre, Guest Suite, Laundry - In Suite
Inclusions
Property History
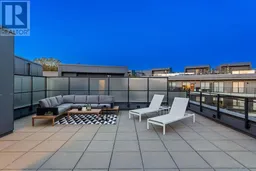 36
36
