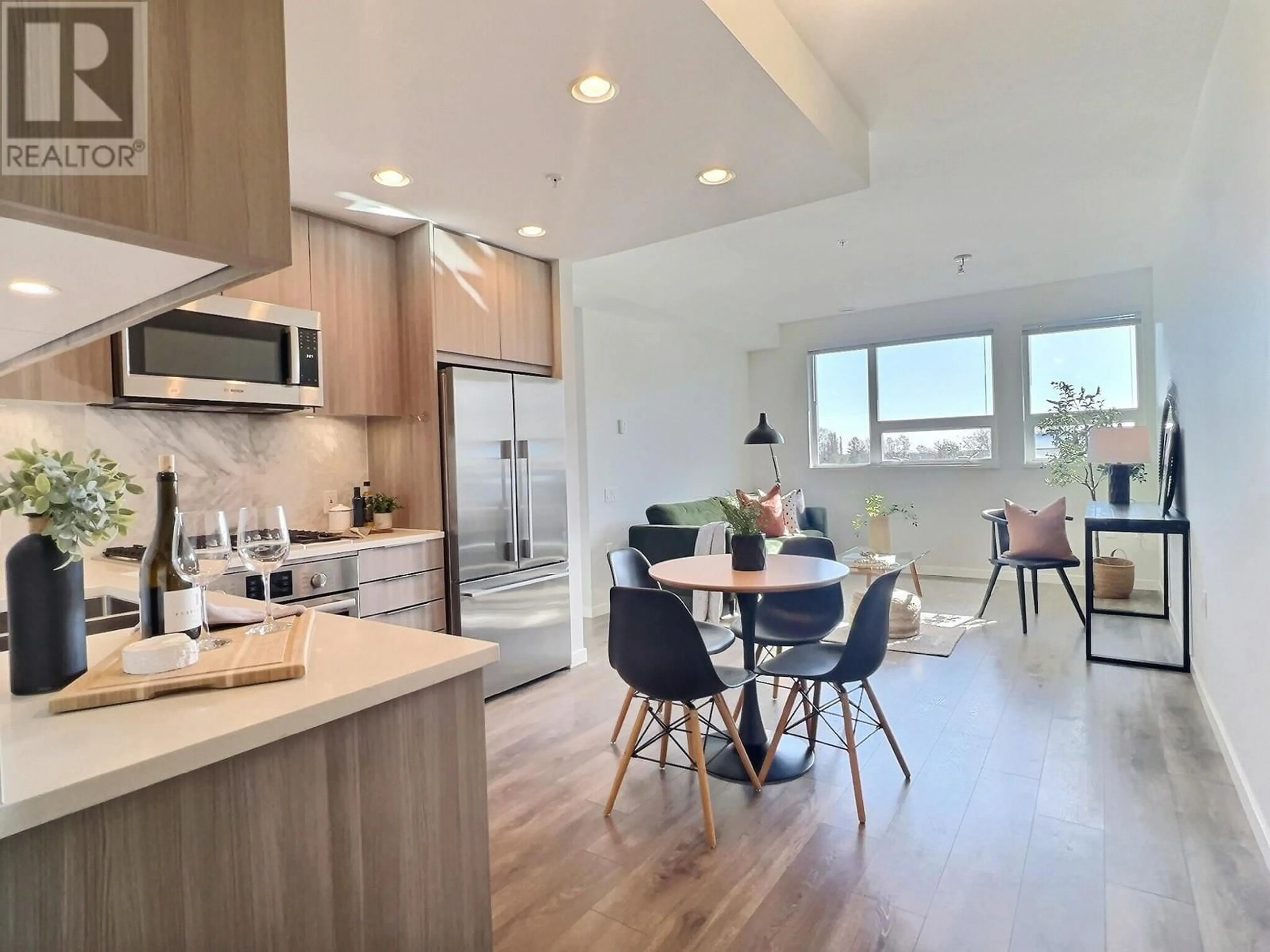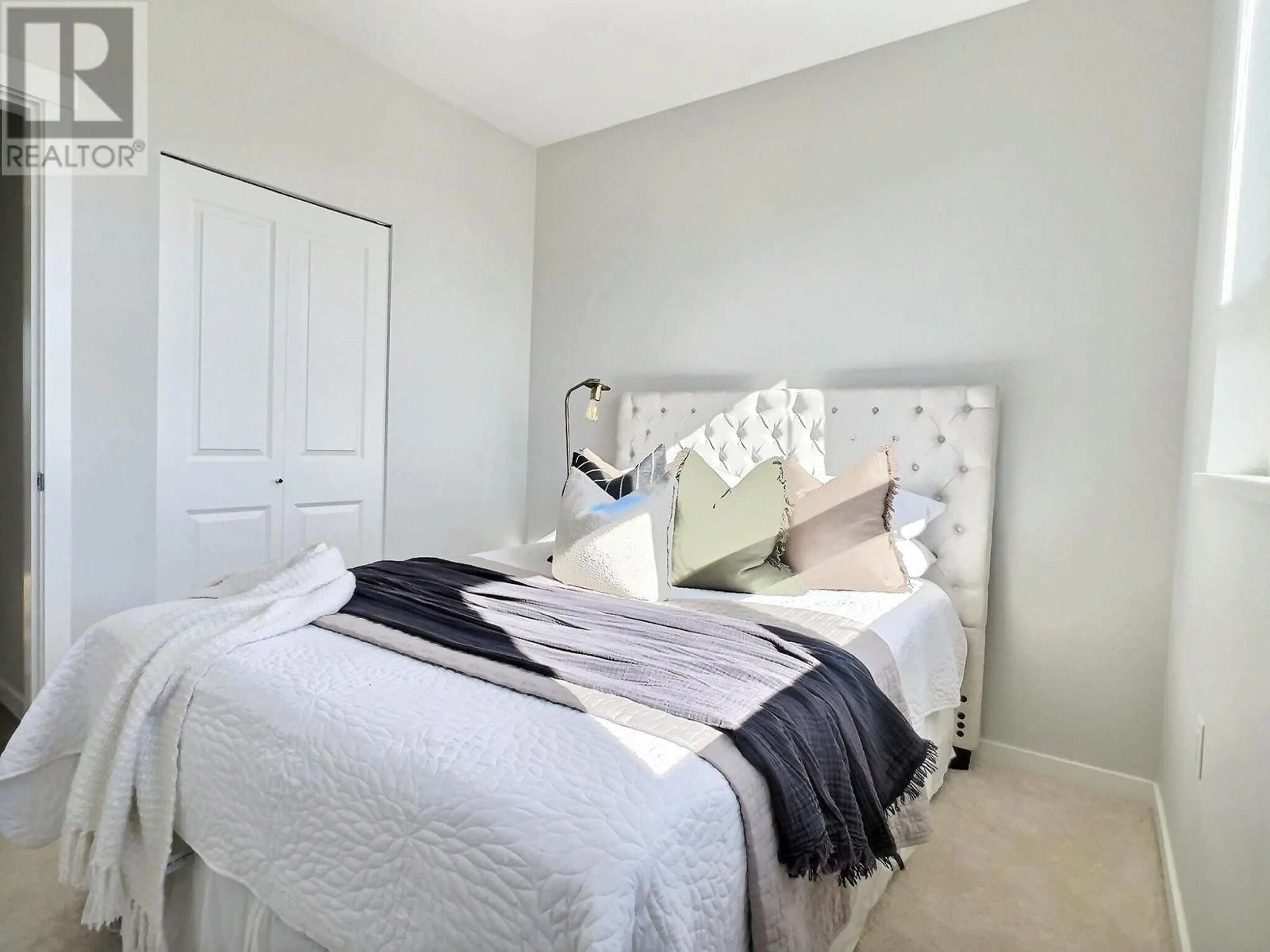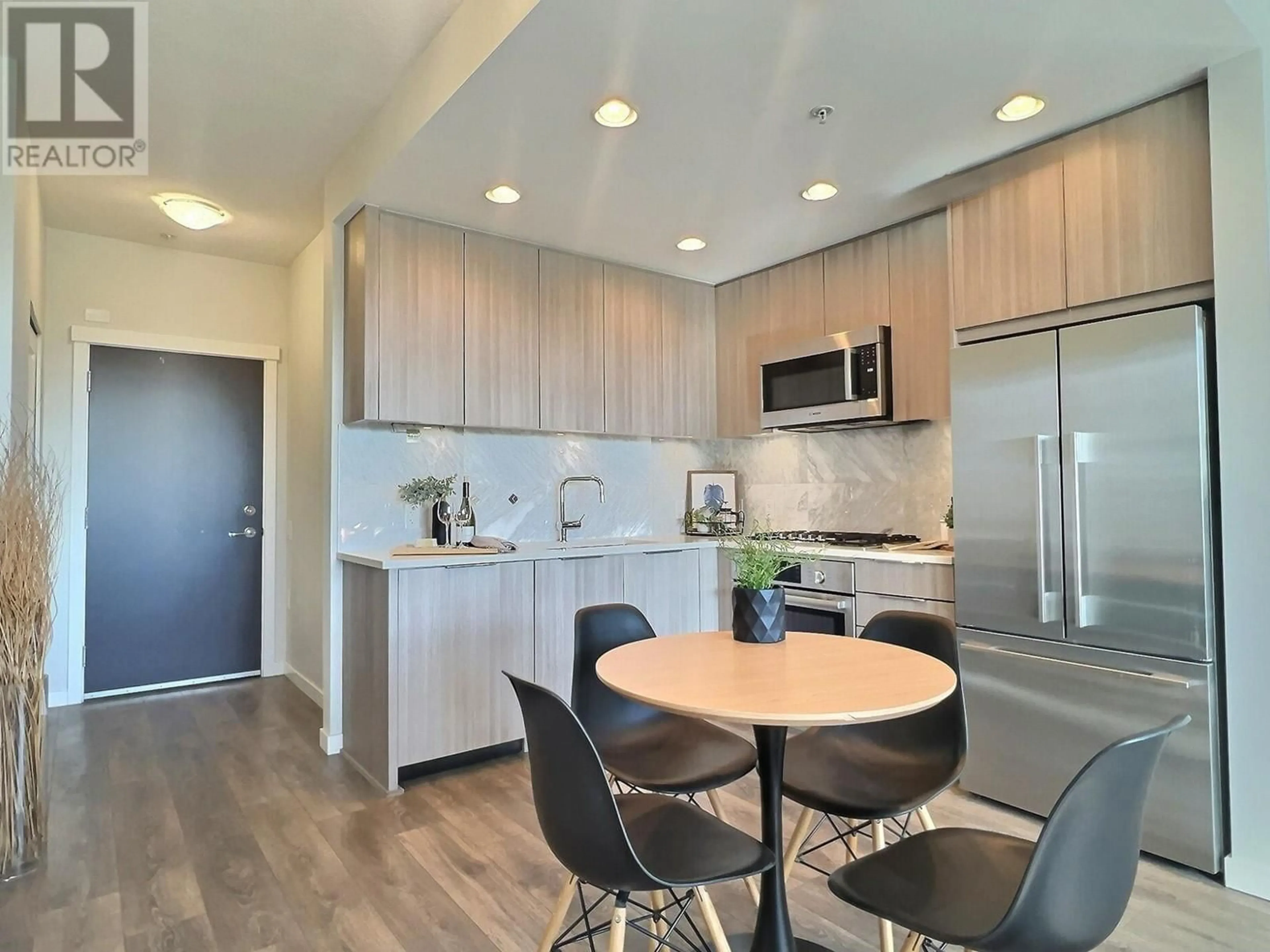506 - 3289 RIVERWALK AVENUE, Vancouver, British Columbia V5S0G2
Contact us about this property
Highlights
Estimated ValueThis is the price Wahi expects this property to sell for.
The calculation is powered by our Instant Home Value Estimate, which uses current market and property price trends to estimate your home’s value with a 90% accuracy rate.Not available
Price/Sqft$981/sqft
Est. Mortgage$2,444/mo
Maintenance fees$332/mo
Tax Amount (2024)$1,475/yr
Days On Market52 days
Description
Rarely available 1 bed starter home for a first time homebuyer or investor at R+R by Polygon in the desirable River District community. This is an exciting urban lifestyle set in a quiet enclave of South Vancouver with walkable/bikable amenities minutes away! This home features a highly functional open floor plan with 9 ft ceilings, well appointed kitchen, walk-in-closet is ready for you. Pet friendly (2 dogs/cats or 1 of each), lots of visitor parking, comes with 1 parking & locker, dog wash station, outdoor party area and playground, full gym, heat & hot water are included in your strata fee and balance of the 2-5-10 warranty ensures peace of mind! On the quiet side with no commercial spaces downstairs but minutes to waterfront trail/bike path, lunch at Romer's, Shoppers Drug Mart, Save-On-Foods, Starbucks, Banks, Dining + Retail & more! BE PART OF THIS DEVELOPING MASTERPLAN COMMUNITY! OH SAT 03/29 12-2 (id:39198)
Property Details
Interior
Features
Exterior
Parking
Garage spaces -
Garage type -
Total parking spaces 1
Condo Details
Amenities
Exercise Centre, Laundry - In Suite
Inclusions
Property History
 13
13



