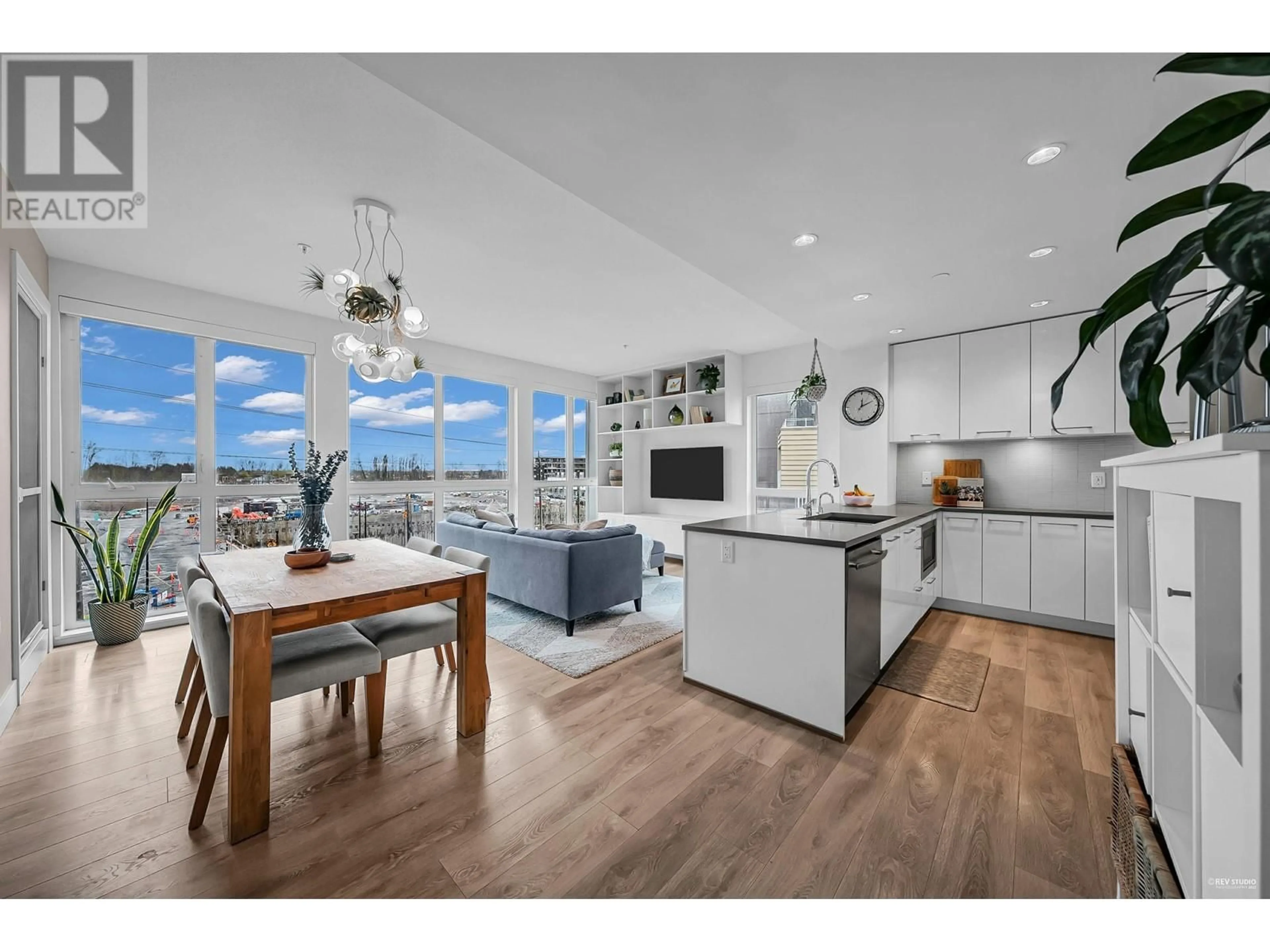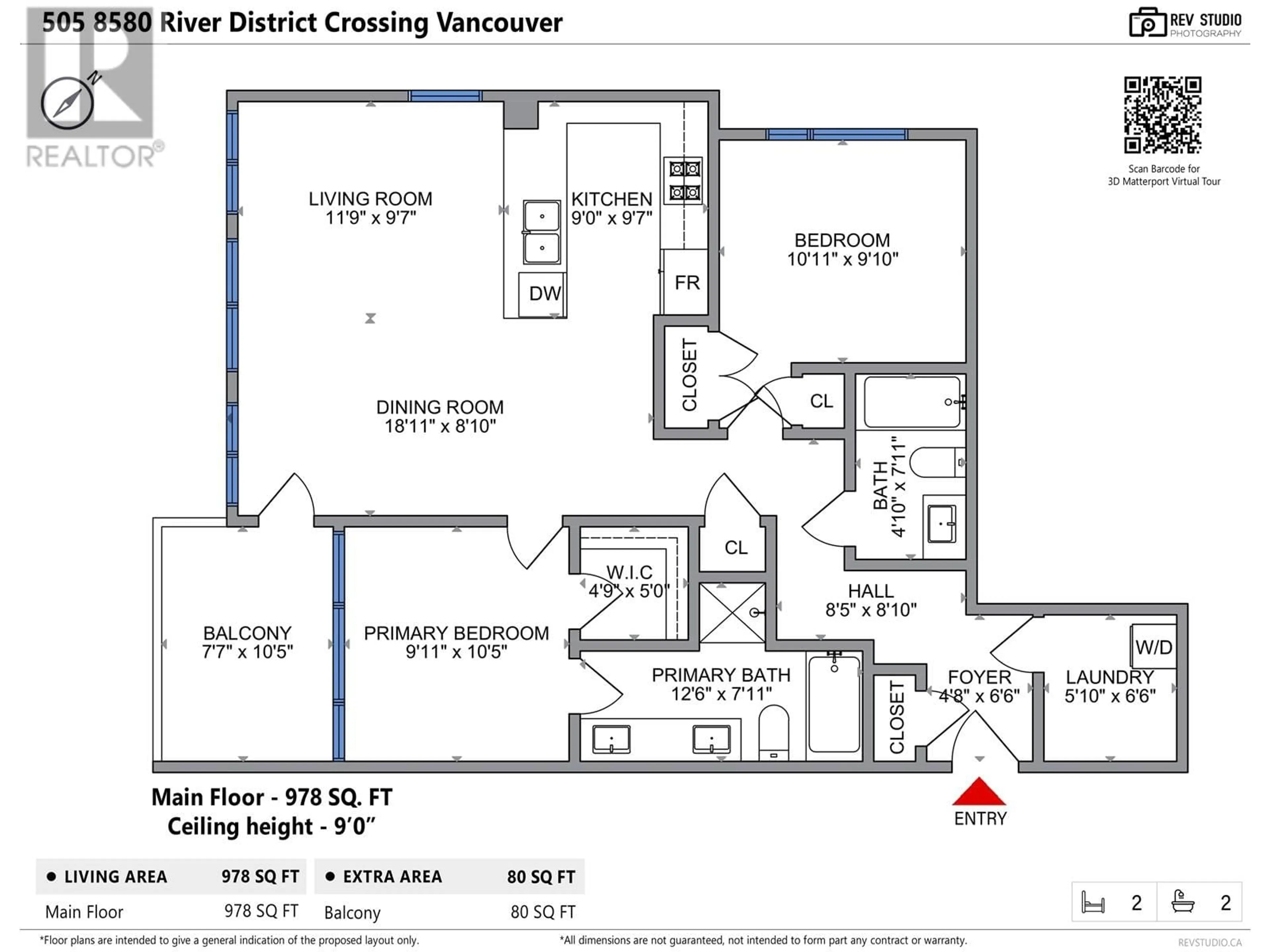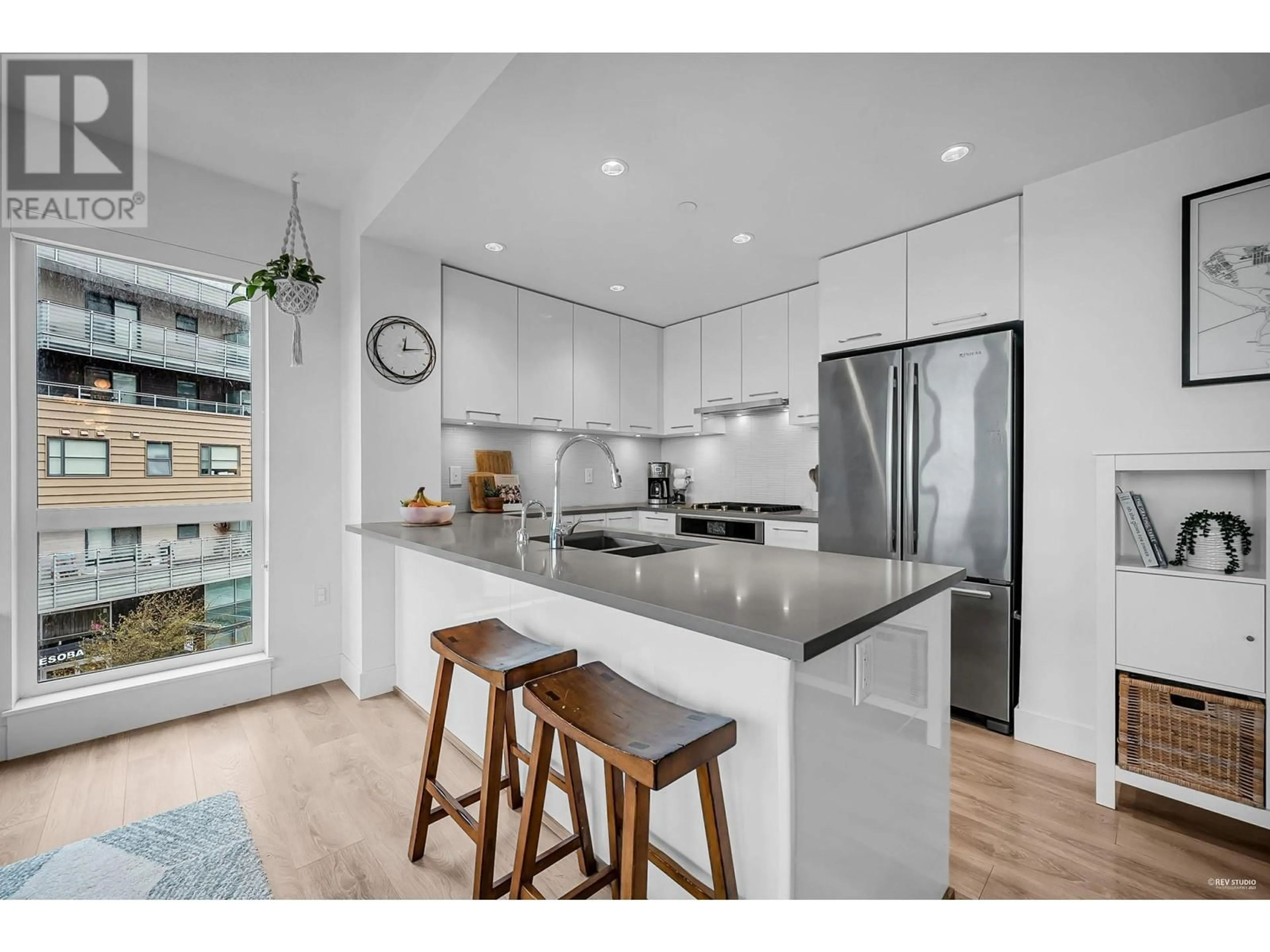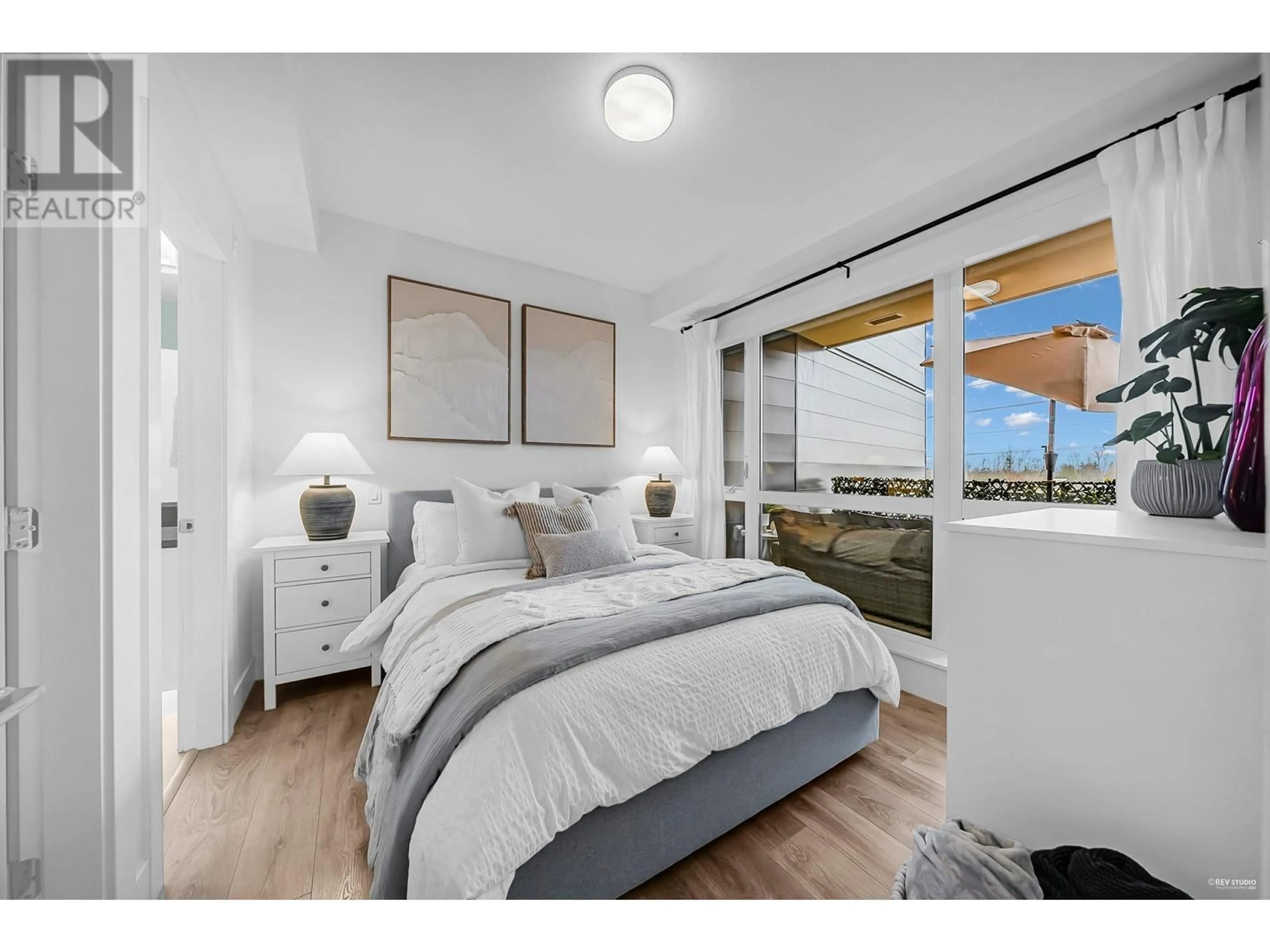505 8580 RIVER DISTRICT CROSSING, Vancouver, British Columbia V5S0B9
Contact us about this property
Highlights
Estimated ValueThis is the price Wahi expects this property to sell for.
The calculation is powered by our Instant Home Value Estimate, which uses current market and property price trends to estimate your home’s value with a 90% accuracy rate.Not available
Price/Sqft$869/sqft
Est. Mortgage$3,650/mo
Maintenance fees$695/mo
Tax Amount ()-
Days On Market2 days
Description
RARELY AVAILABLE south-facing corner unit at Two Town Center by Wesgroup. This clean & bright 2 bed, 2 bath unit in Vancouver´s sought-after River District offers spacious open-concept living and sleek modern finishes. The chef's kitchen includes high-end JennAir SS appliances, quartz countertops, ample storage, and hot water dispenser. Enjoy WORLD-CLASS amenities at Club Central, including basketball and squash courts, gym, pool, hot tub, steam, sauna, yoga and meeting rooms. Step outside and enjoy unparalleled convenience-grocery stores, restaurants, cafes, banks, and a daycare are right at your doorstep! Stroll to Sushi, Save-On-Foods, Starbucks, and more, or explore the scenic waterfront. Pets and rentals allowed. Champlain Heights and Killarney school catchment. DRPO included. Welcome Home! (id:39198)
Upcoming Open Houses
Property Details
Interior
Features
Exterior
Features
Parking
Garage spaces 1
Garage type -
Other parking spaces 0
Total parking spaces 1
Condo Details
Amenities
Exercise Centre, Laundry - In Suite, Recreation Centre
Inclusions
Property History
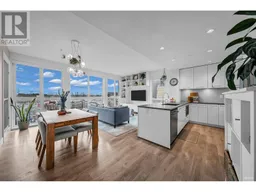 37
37
