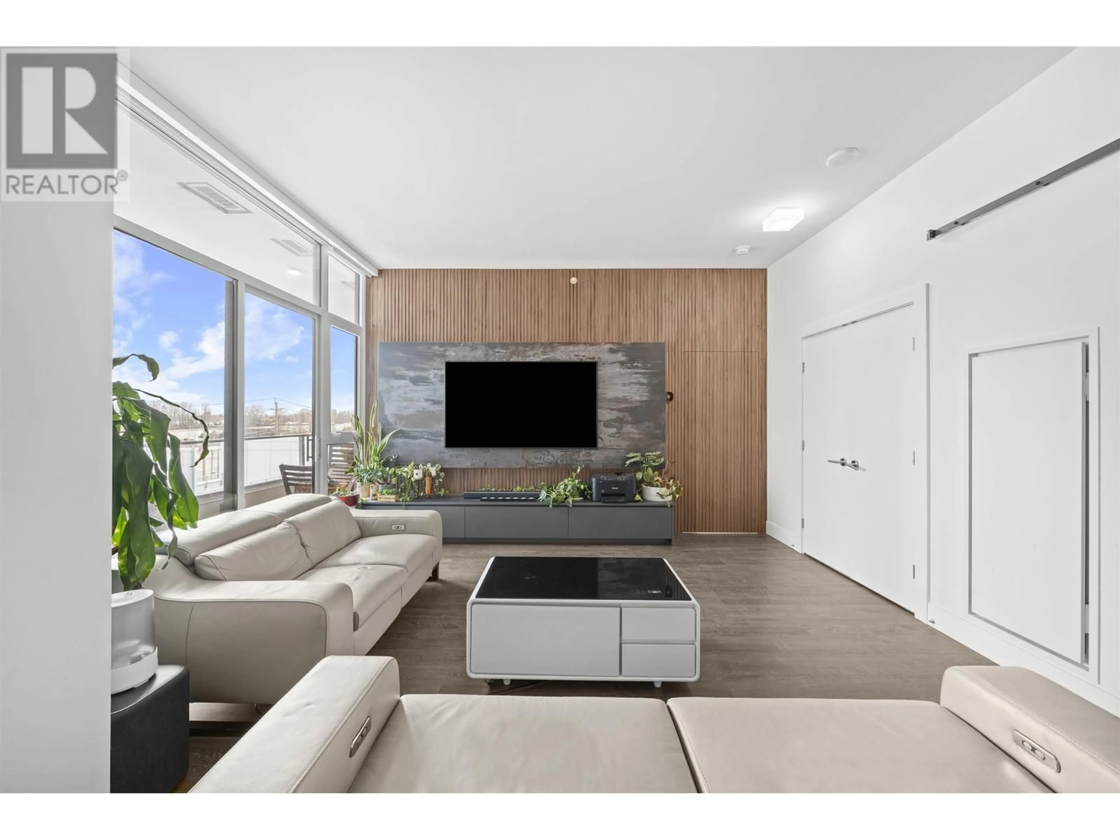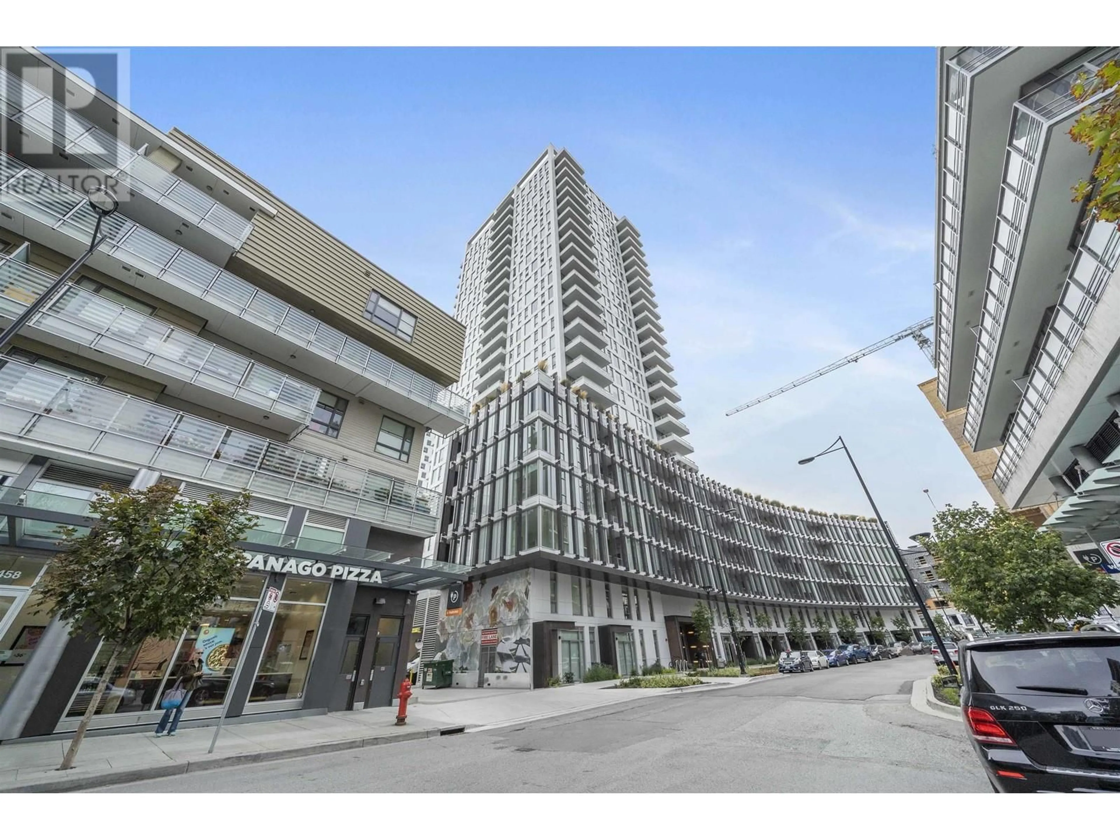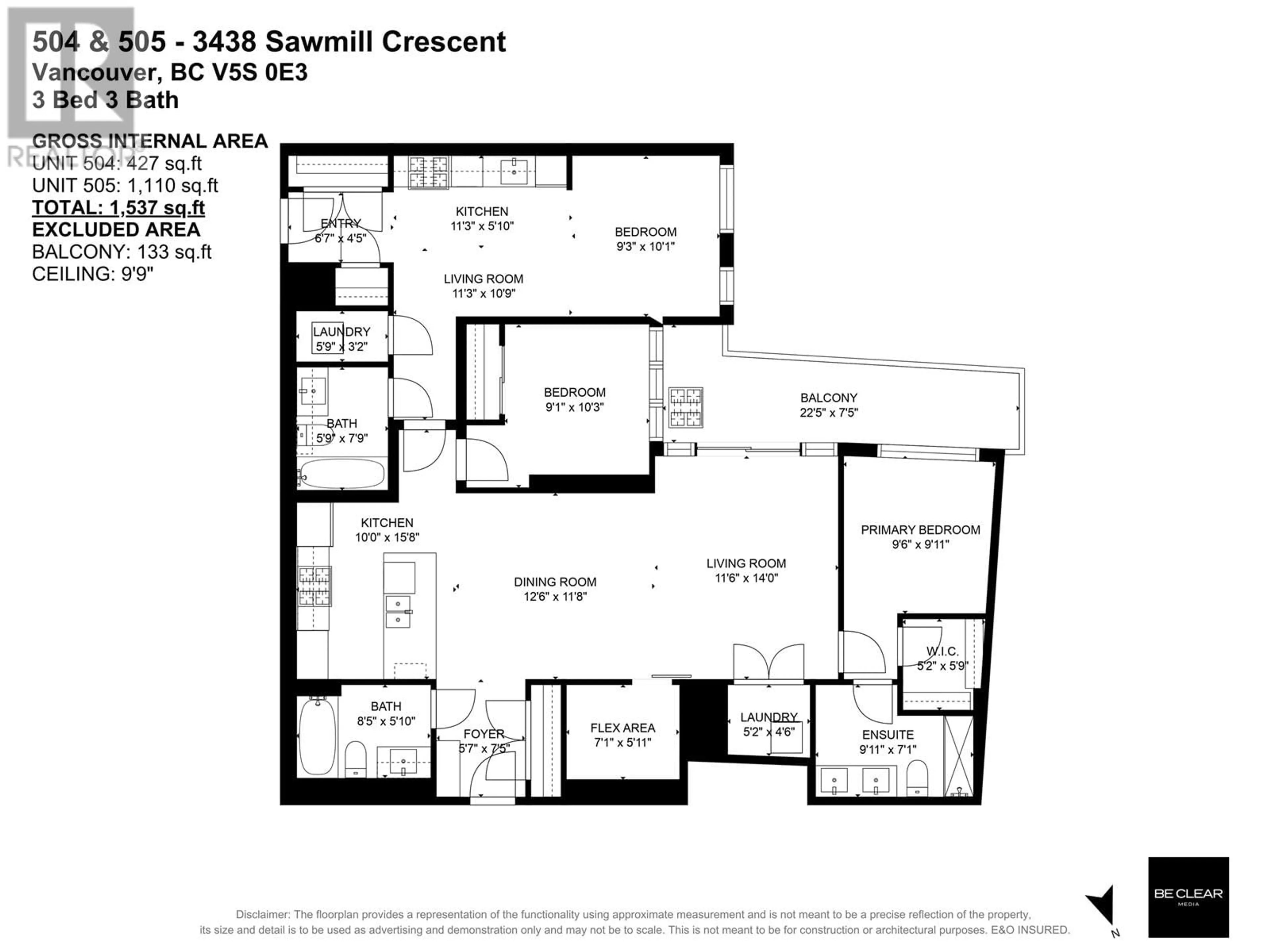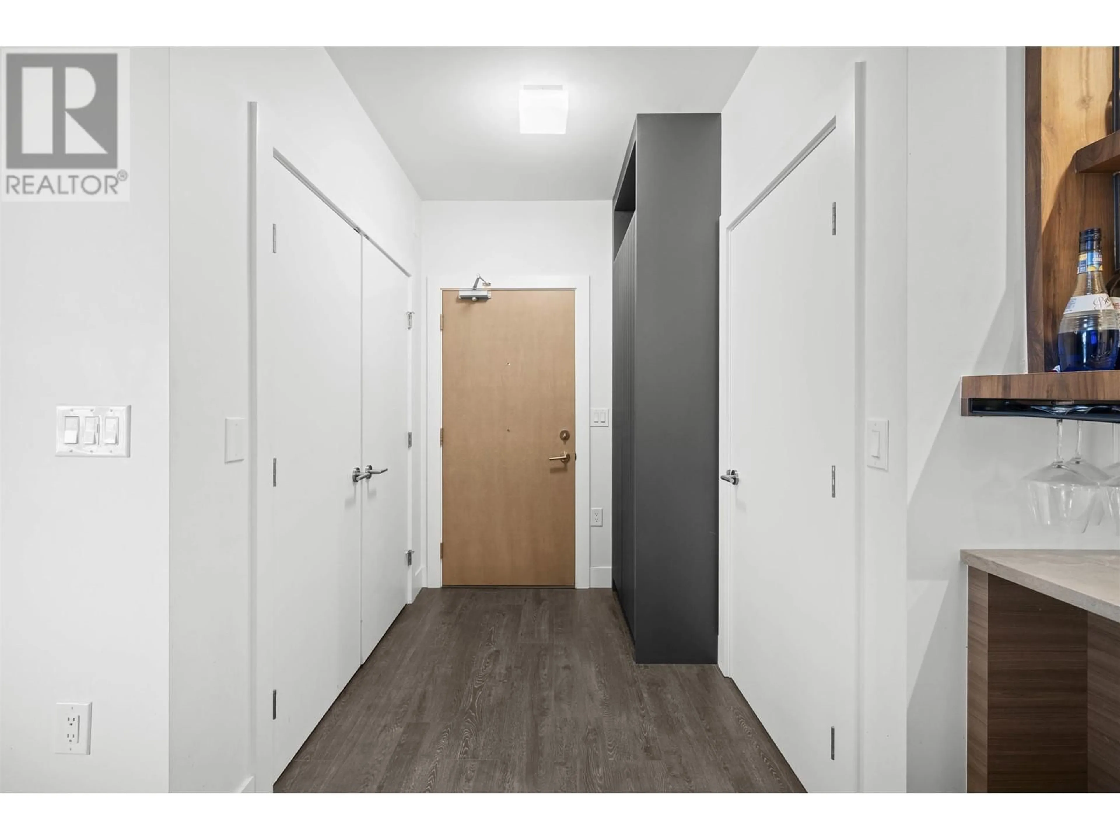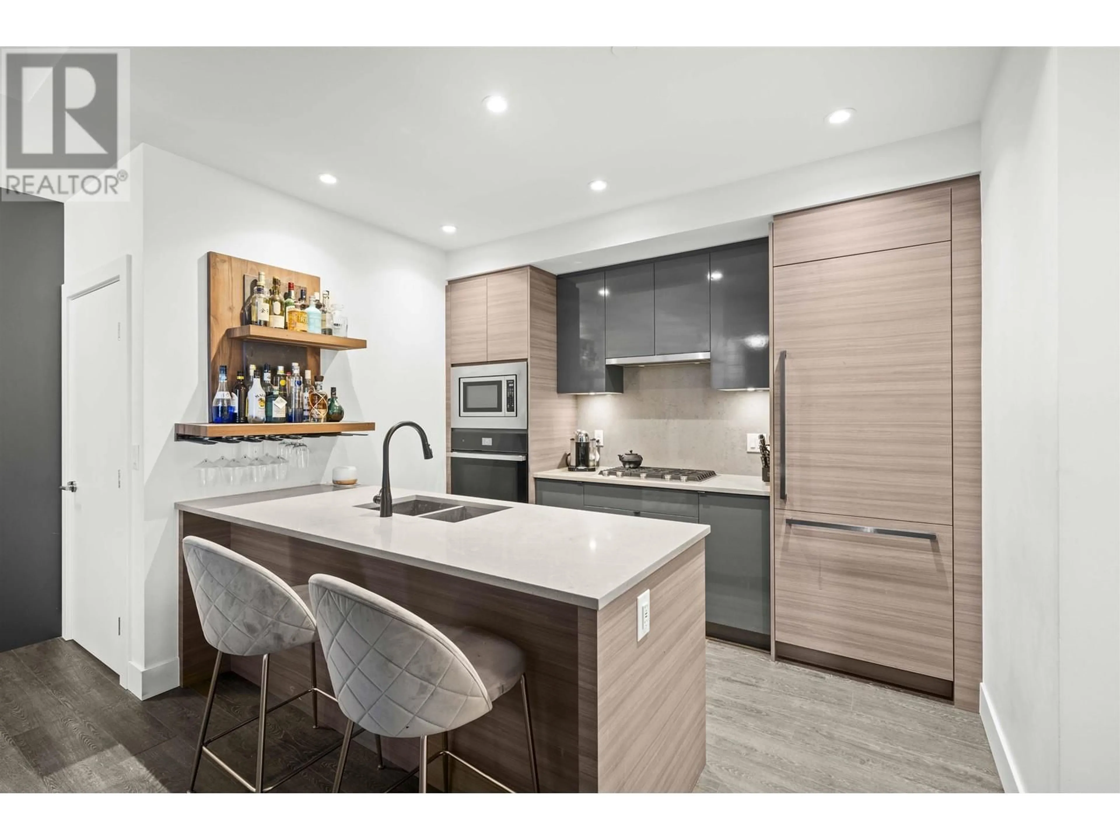504 - 3438 SAWMILL CRESCENT, Vancouver, British Columbia V5S0E3
Contact us about this property
Highlights
Estimated ValueThis is the price Wahi expects this property to sell for.
The calculation is powered by our Instant Home Value Estimate, which uses current market and property price trends to estimate your home’s value with a 90% accuracy rate.Not available
Price/Sqft$975/sqft
Est. Mortgage$6,438/mo
Maintenance fees$901/mo
Tax Amount (2024)$3,957/yr
Days On Market84 days
Description
RARE 2 Bed + Den with Lock-Off Studio Suite in Vancouver! A unique opportunity in the heart of River District! This spacious 1,537 sqft home is one of only 4 in the building with this flexible layout. Versatile Living Options: 3 Bed | 3 Bath | 2 Kitchens - Perfect for multi-generational living. Keep as a 2 Bed + Den & Rent Out the Lock-Off Studio for extra income, or Use the Studio as a Home Office, Guest Suite, or In-Law Space. Prime Location! Nestled in the growing River District, everything you need is steps away such as Save-On-Foods, Shoppers, Bosley´s, TD, Scotiabank, dentist, daycare, and more! With River District expanding rapidly, this rare floor plan is ideal for buyers looking for space, flexibility, & future value appreciation. This unit won't last. (id:39198)
Property Details
Interior
Features
Exterior
Features
Parking
Garage spaces -
Garage type -
Total parking spaces 1
Condo Details
Amenities
Exercise Centre
Inclusions
Property History
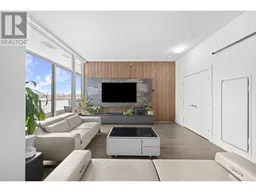 36
36
