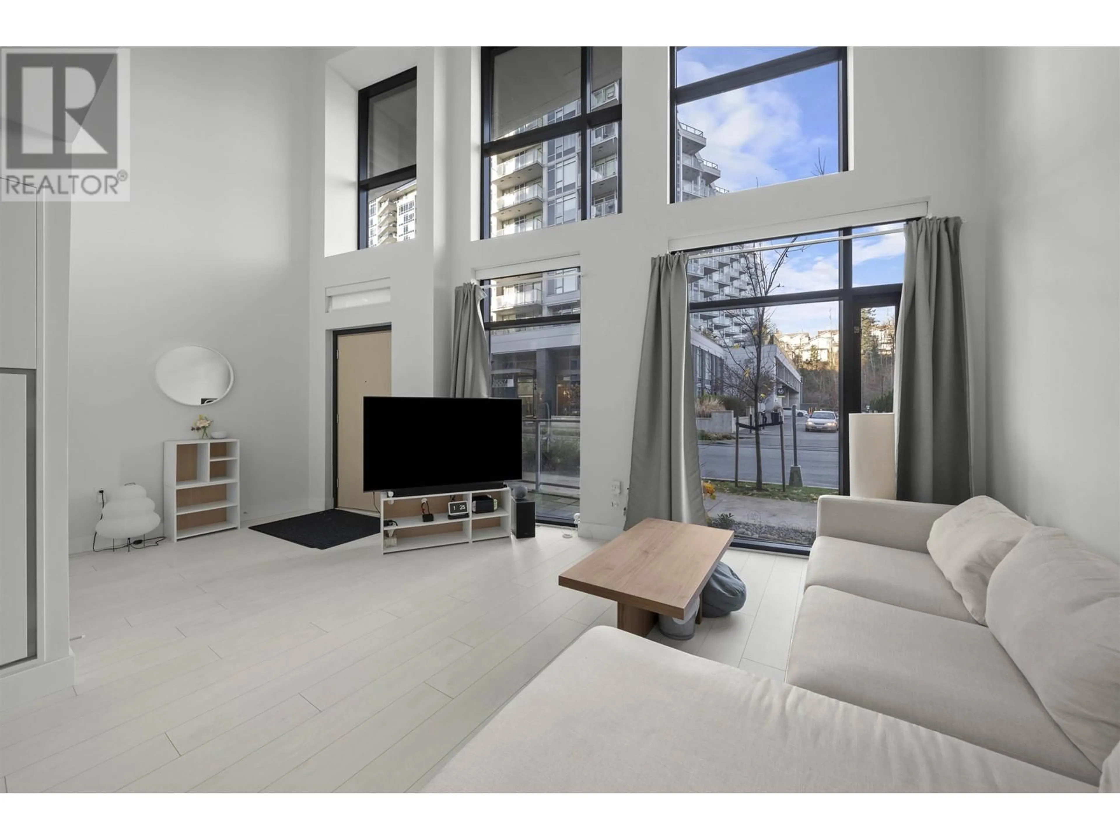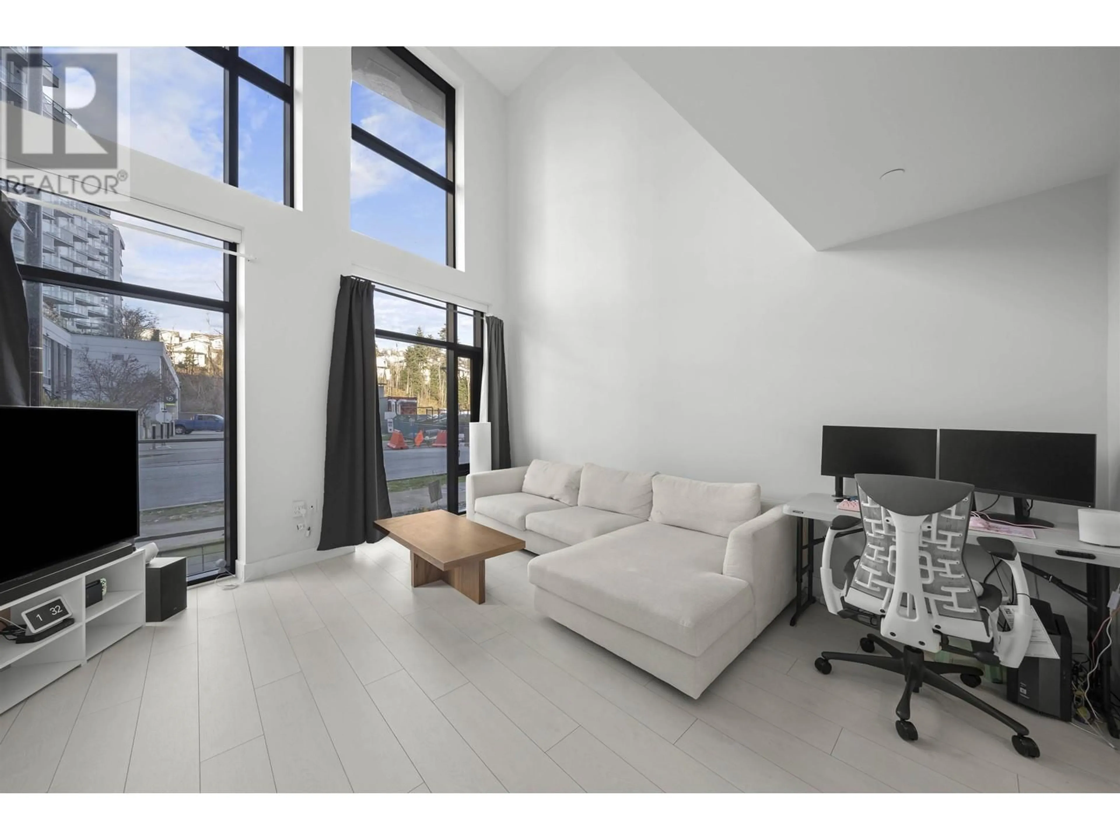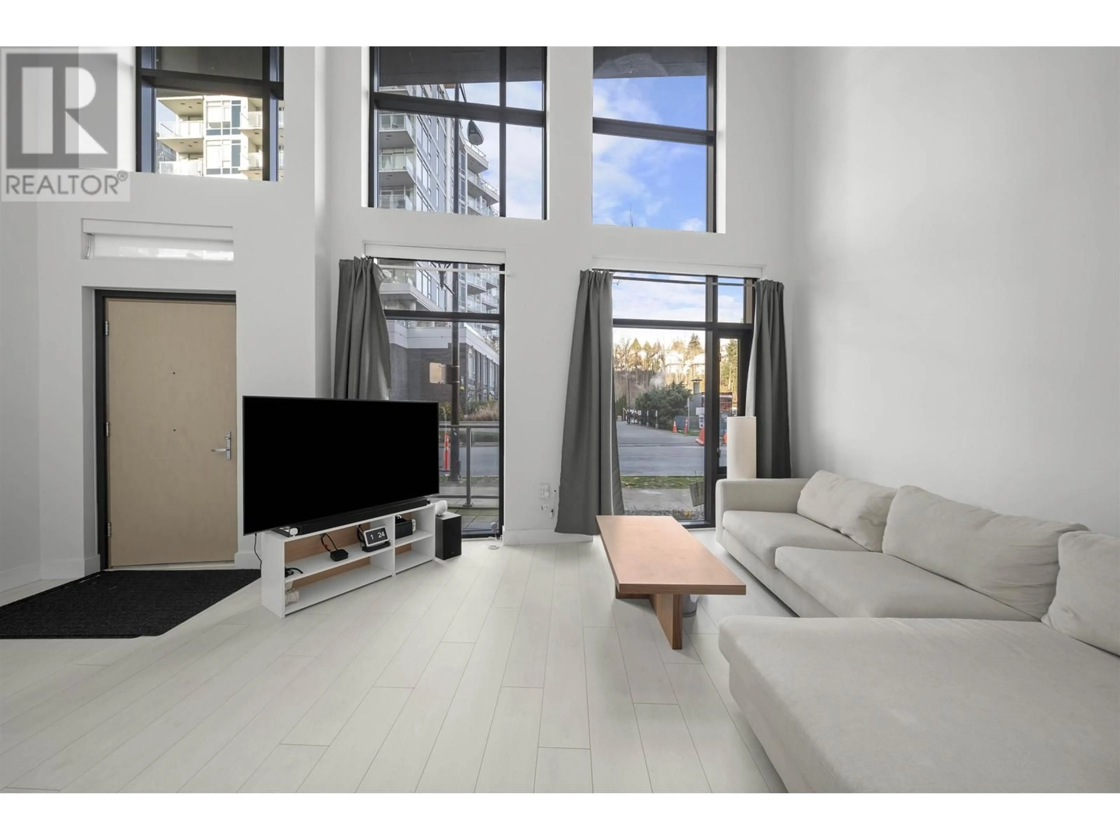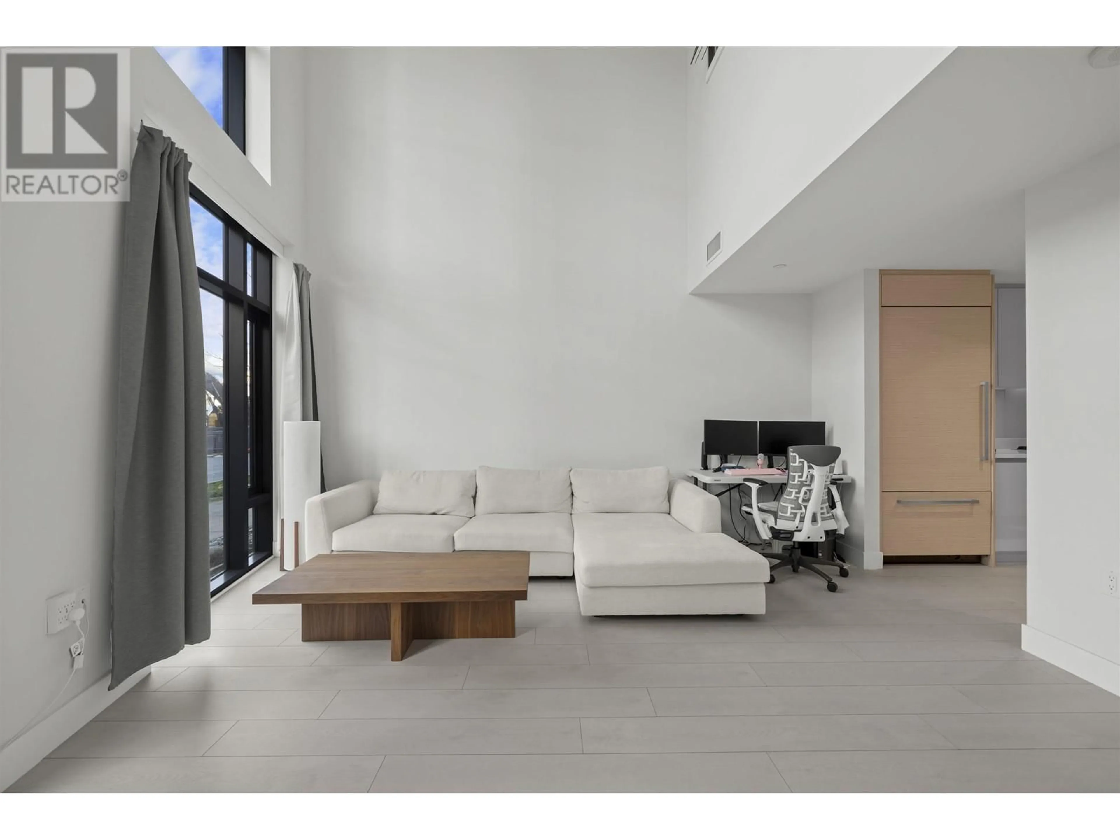3542 SAWMILL CRESCENT, Vancouver, British Columbia V5S0J8
Contact us about this property
Highlights
Estimated ValueThis is the price Wahi expects this property to sell for.
The calculation is powered by our Instant Home Value Estimate, which uses current market and property price trends to estimate your home’s value with a 90% accuracy rate.Not available
Price/Sqft$803/sqft
Est. Mortgage$4,286/mo
Maintenance fees$707/mo
Tax Amount ()-
Days On Market1 hour
Description
AVALON 3 - Experience modern living and convenience in this 2 SPACIOUS BEDROOMS + DEN, 1.5 bathrooms, live/work townhouse in PRIME LOCATION. It is steps from banks, restaurants, grocery stores, DAY CARE and walking trails, everything you need right at your doorsteps. Thoughtfully crafted for functionality and style, this home features PREMIUM Jenn Air appliances in a sleek gourmet kitchen, FULL SIZE laundry, and the comfort of AIR CONDITIONING. Amenities include a rooftop pool, hot tub, BBQ, and GYM. Beautiful courtyard with garden plots and guest suites are available. With 2 entrances, the space offers ultimate flexibility, whether you´re working from home or entertaining. 2 side by side parking. 1 Storage. SCHOOL CATCHMENT: Champlain Heights Elementary & Killarney Secondary (id:39198)
Upcoming Open House
Property Details
Interior
Features
Exterior
Features
Parking
Garage spaces 2
Garage type -
Other parking spaces 0
Total parking spaces 2
Condo Details
Amenities
Exercise Centre, Guest Suite
Inclusions
Property History
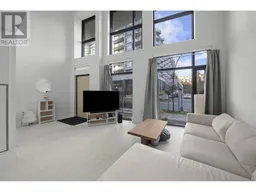 33
33
