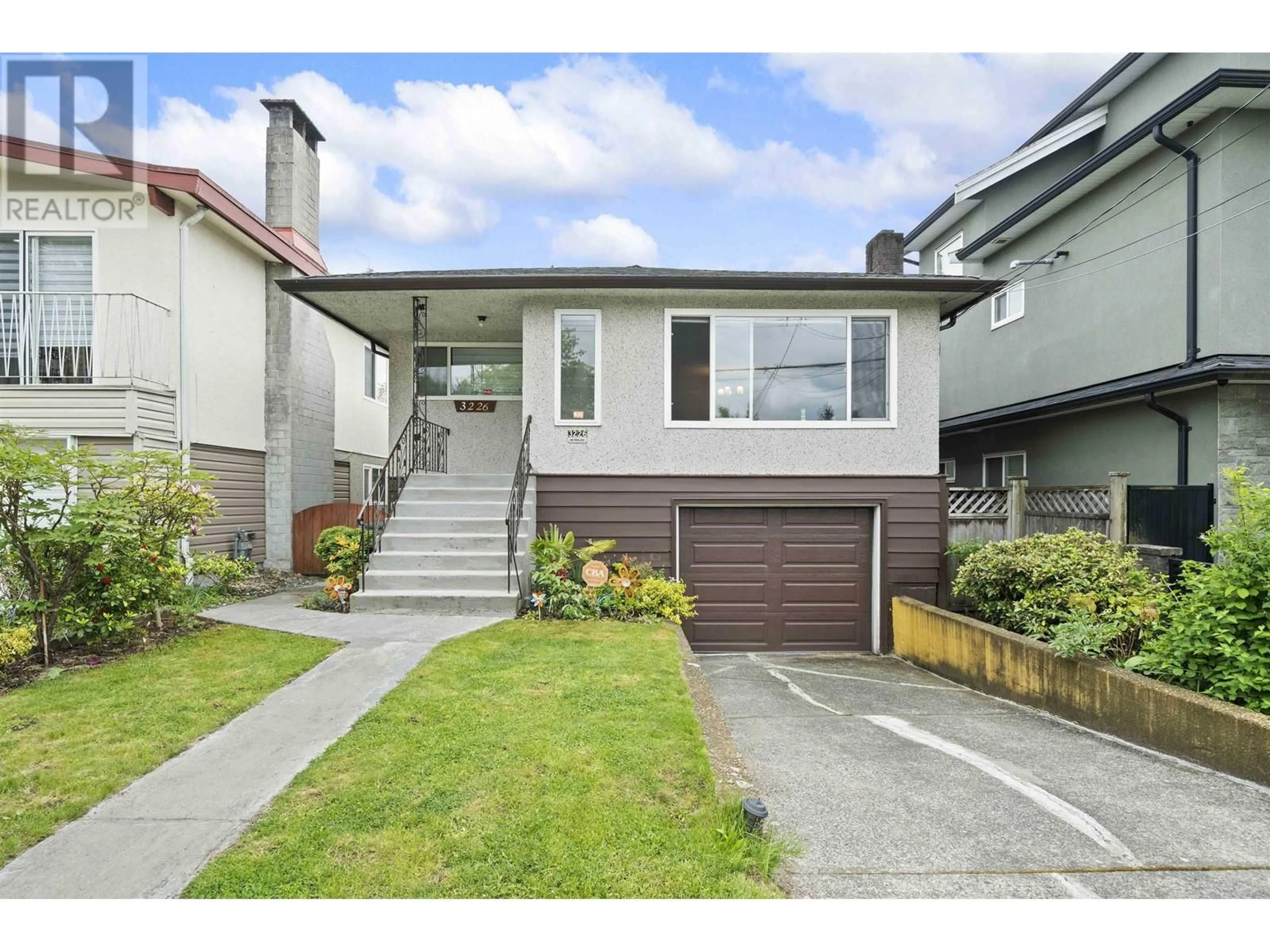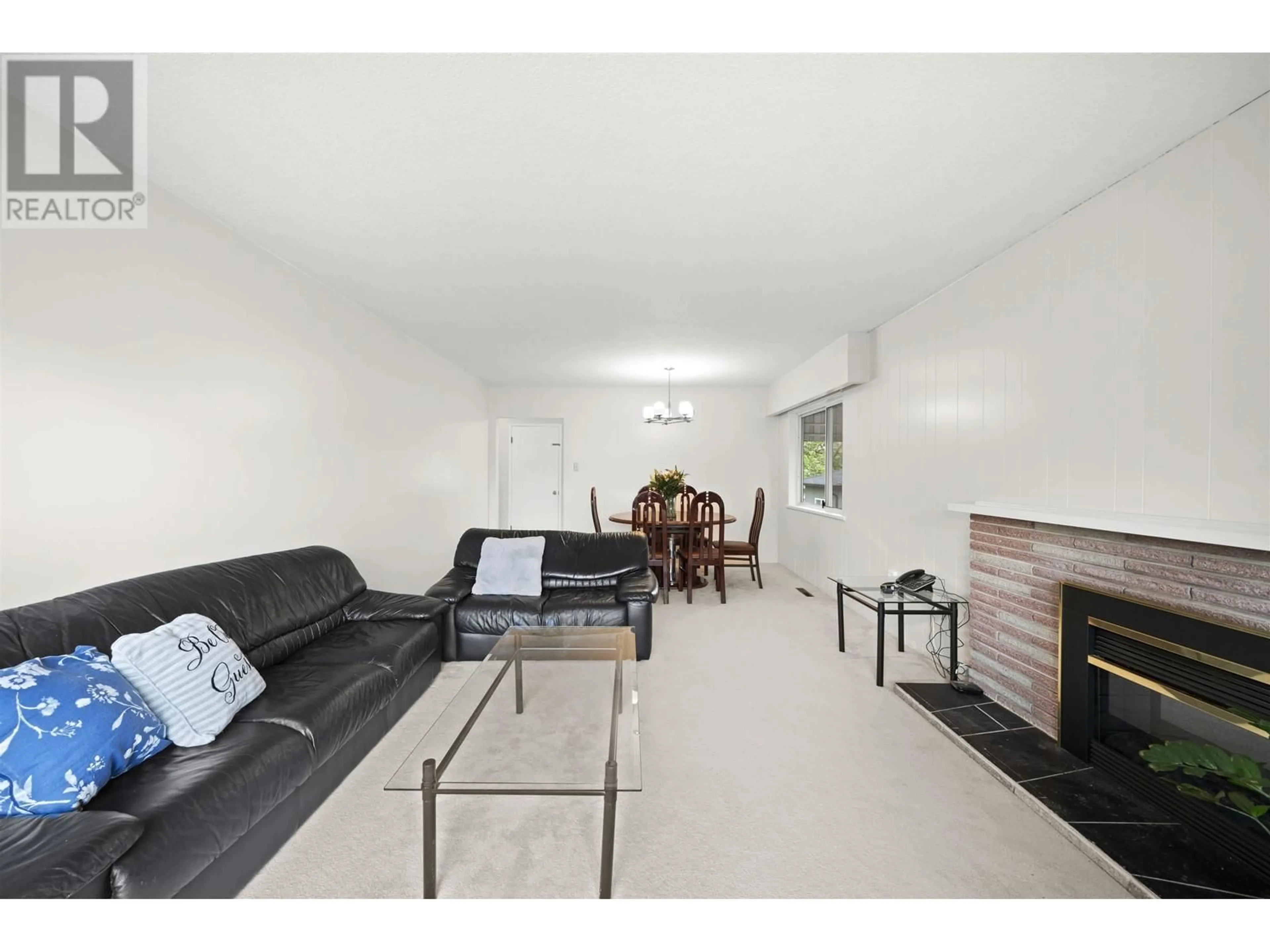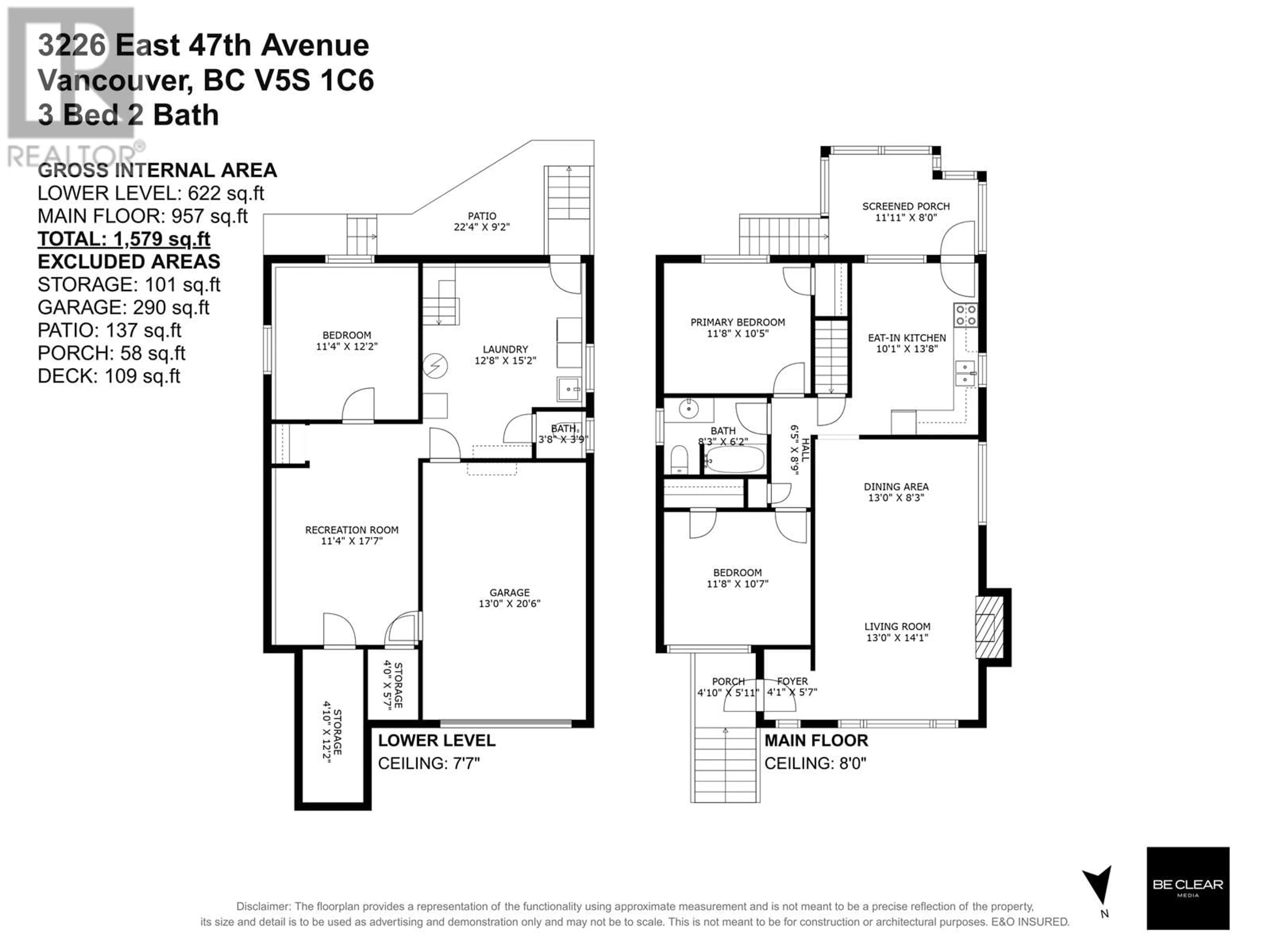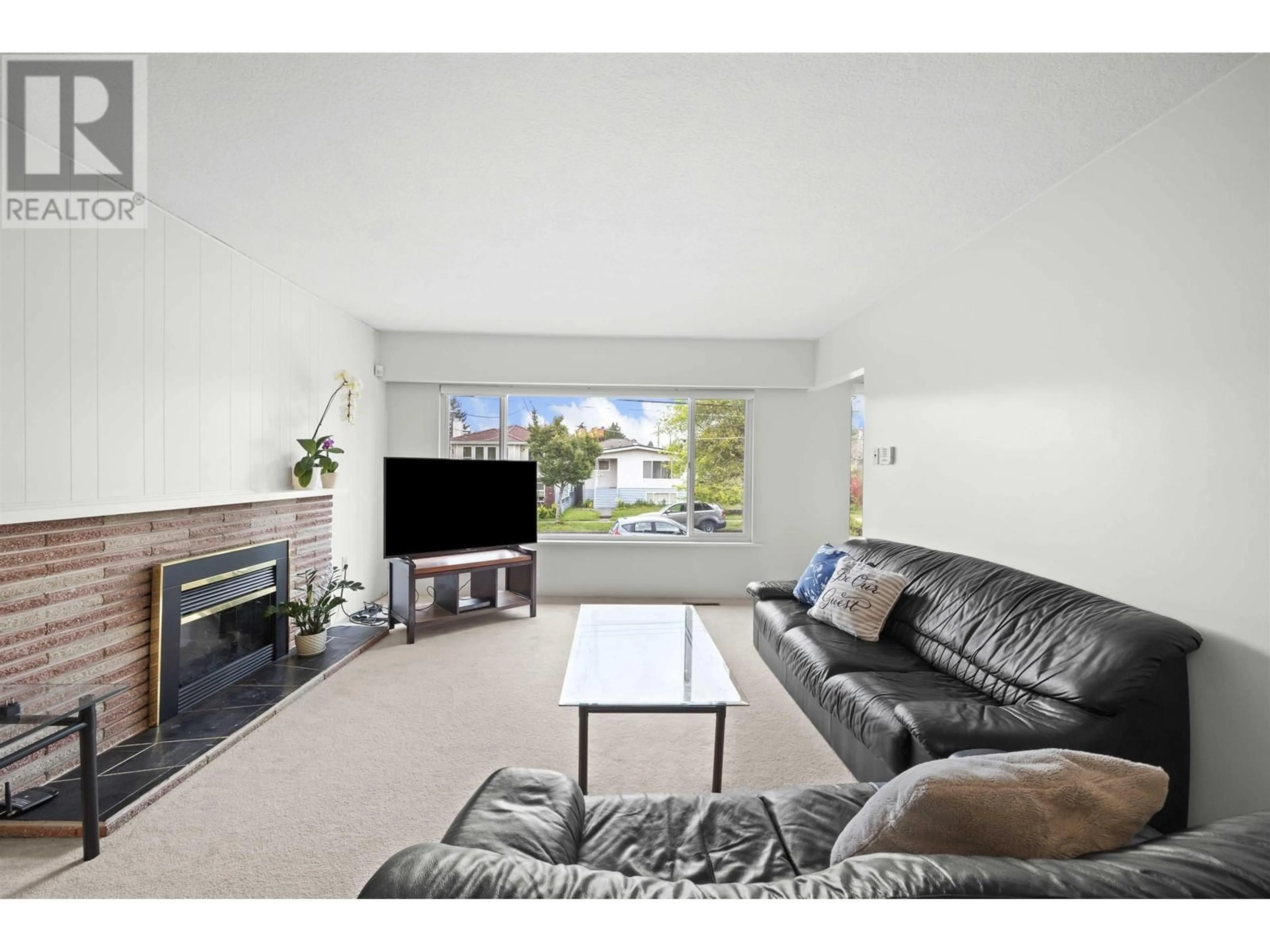3226 47 AVENUE, Vancouver, British Columbia V5S1C6
Contact us about this property
Highlights
Estimated valueThis is the price Wahi expects this property to sell for.
The calculation is powered by our Instant Home Value Estimate, which uses current market and property price trends to estimate your home’s value with a 90% accuracy rate.Not available
Price/Sqft$1,006/sqft
Monthly cost
Open Calculator
Description
Amazing value at an amazing location. Well maintained, affordable home situated on a quiet street, 1 block away from Dr George M Weir Elementary, Killarney Community Center and Secondary School. The home provides ample sunlight for an open living space and large bedrooms. The basement has huge potential for upgrades to increase the value of the home. Clean open backyard. Minutes away from Safeway, London Drugs, BC Liquor, and many more shops and restaurants. (id:39198)
Property Details
Interior
Features
Property History
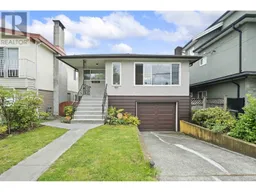 15
15
