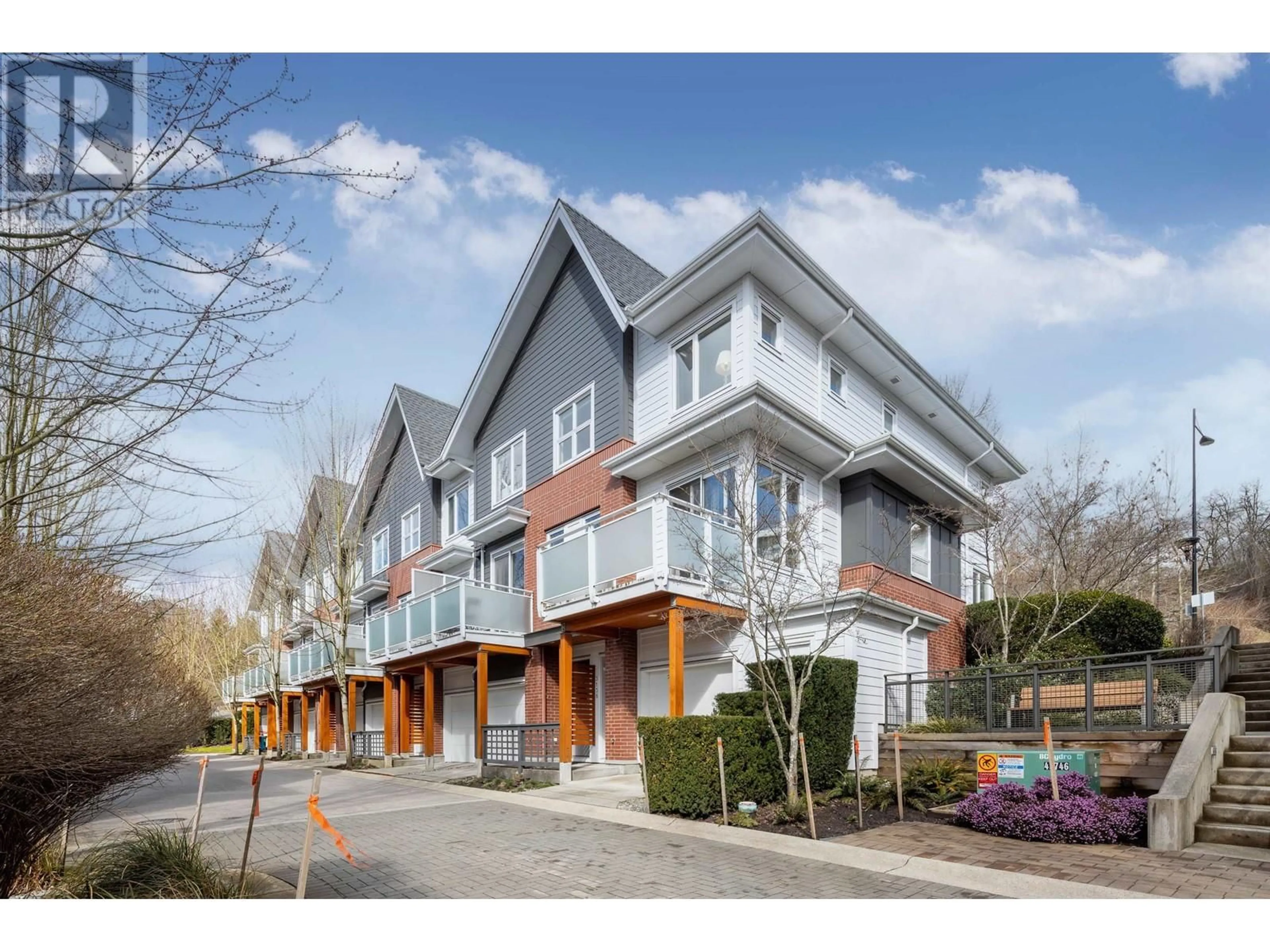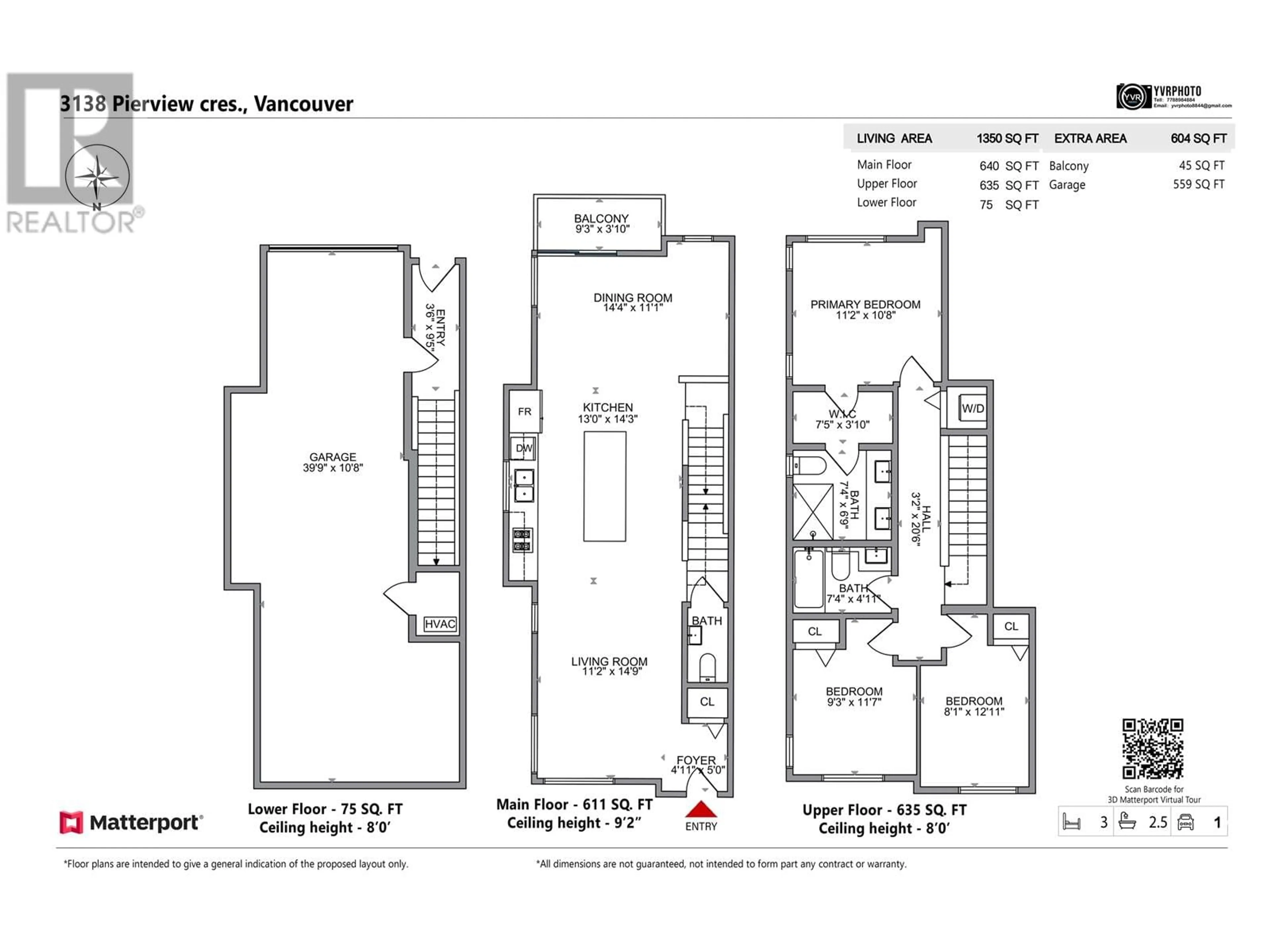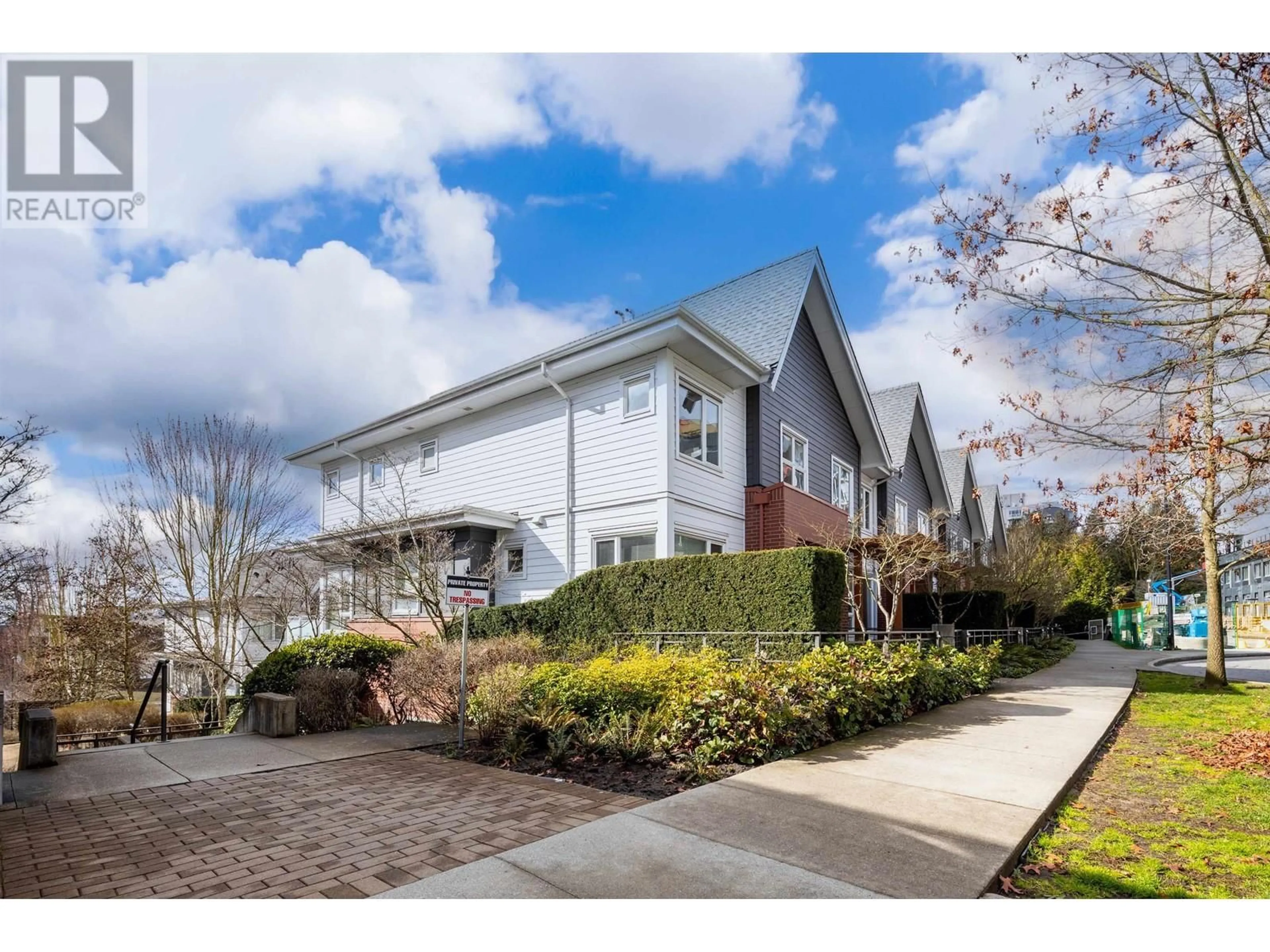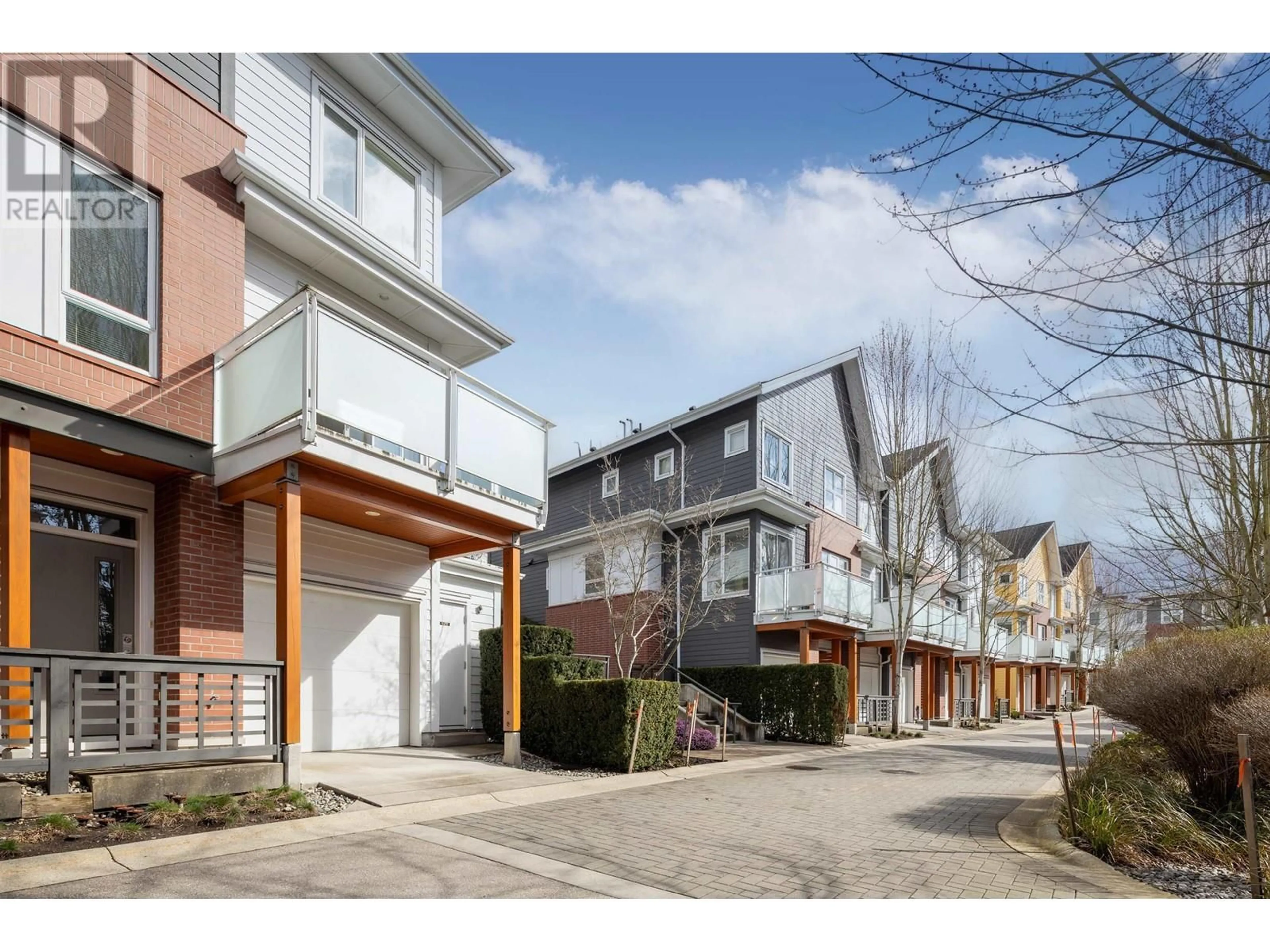3138 PIERVIEW CRESCENT, Vancouver, British Columbia V5S0A9
Contact us about this property
Highlights
Estimated ValueThis is the price Wahi expects this property to sell for.
The calculation is powered by our Instant Home Value Estimate, which uses current market and property price trends to estimate your home’s value with a 90% accuracy rate.Not available
Price/Sqft$948/sqft
Est. Mortgage$5,497/mo
Maintenance fees$392/mo
Tax Amount (2024)$3,580/yr
Days On Market38 days
Description
Welcome to River Walk by Polygon, River District's best townhouses! This rare corner unit offers extra windows, providing abundant natural light and an even more spacious feel. Featuring a functional layout, high-quality appliances, and reputable craftsmanship. Enjoy the convenience of being just a short walk from the River District community, restaurants, Save-On-Foods, Shoppers Drug Mart, Starbucks, and more. An amazing location with quick access to all nearby cities-don't miss this opportunity! *** open house Sunday April 20, 2-4pm *** (id:39198)
Property Details
Interior
Features
Exterior
Parking
Garage spaces -
Garage type -
Total parking spaces 2
Condo Details
Inclusions
Property History
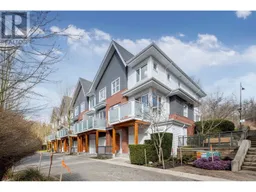 31
31
