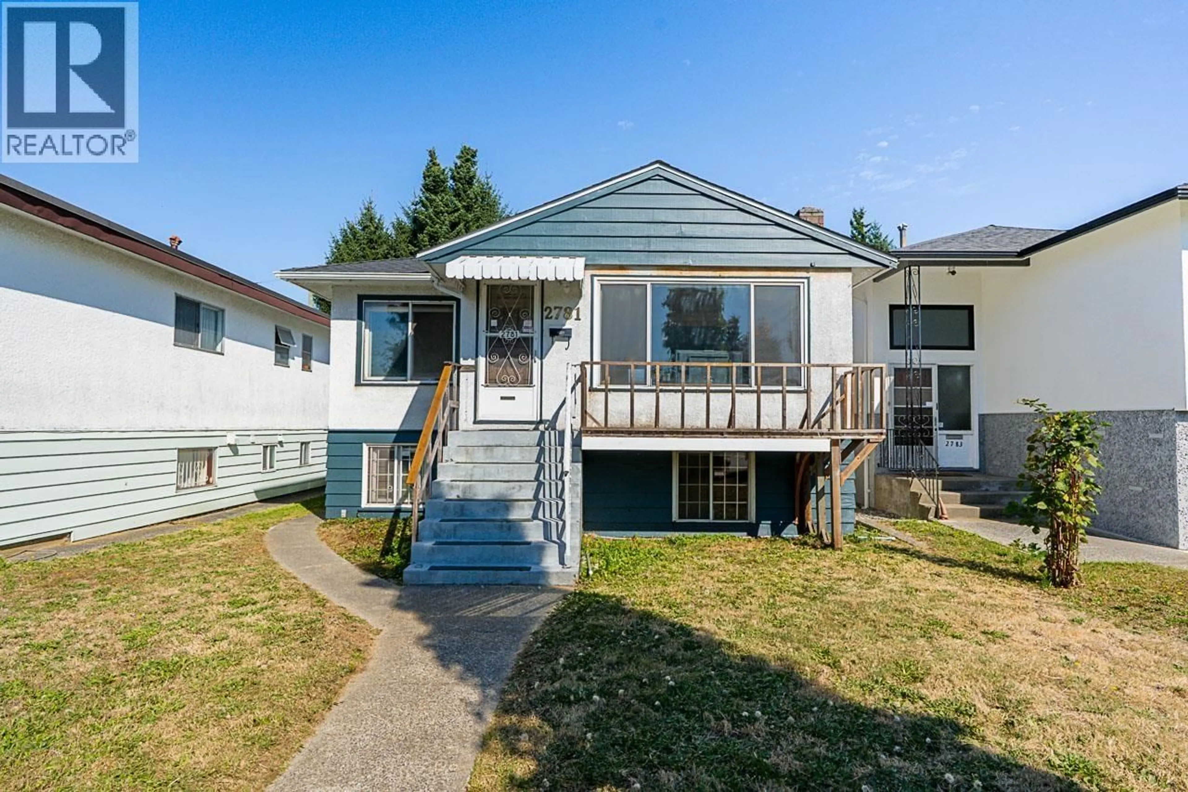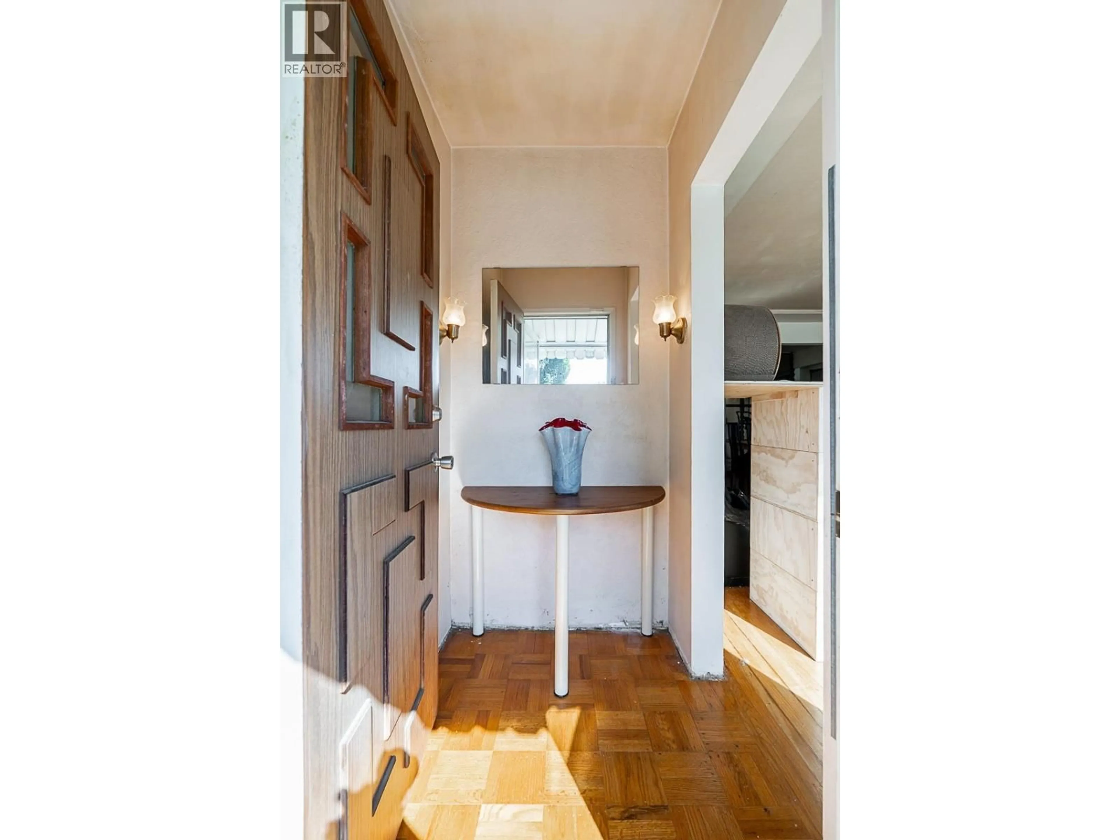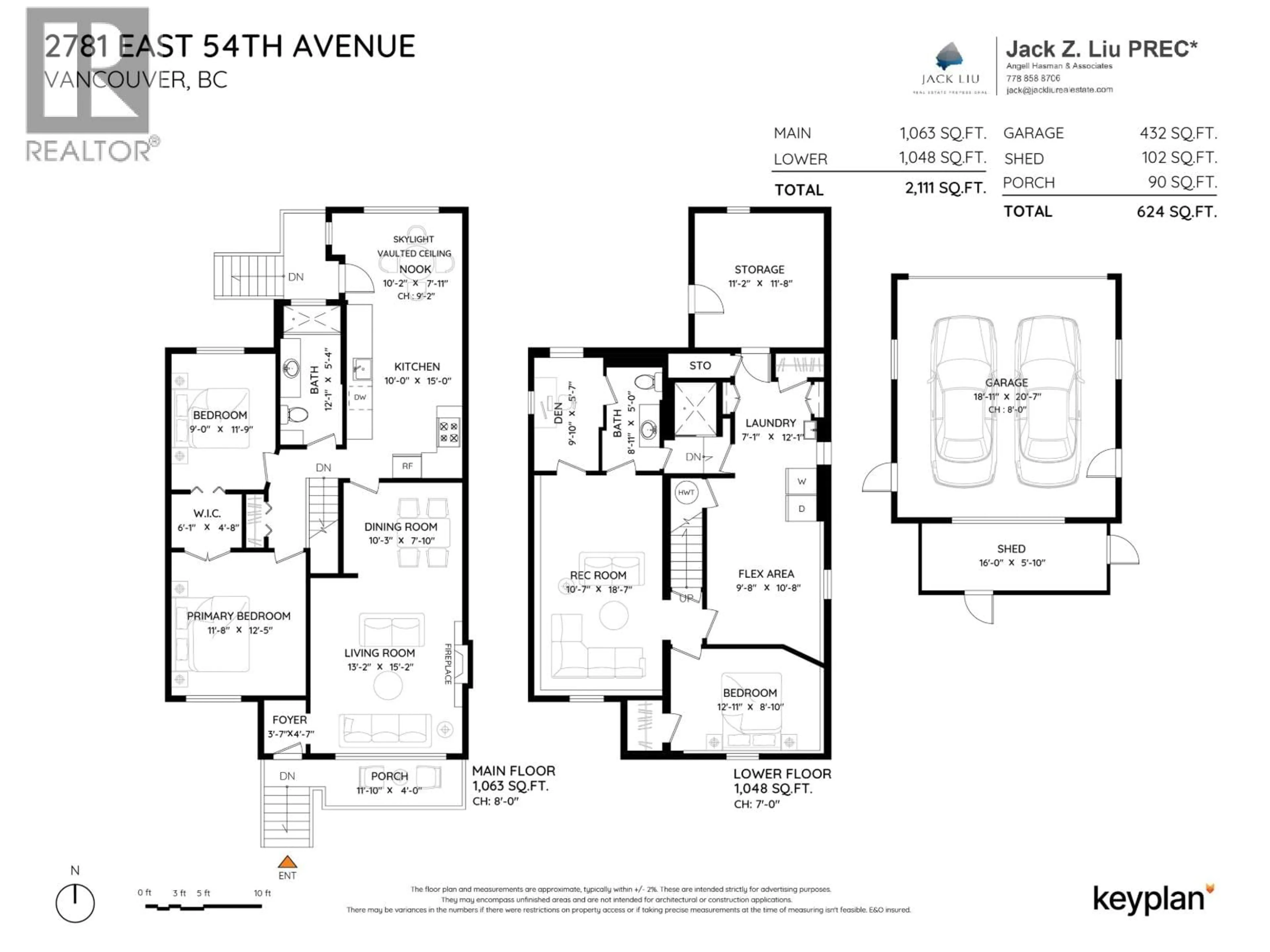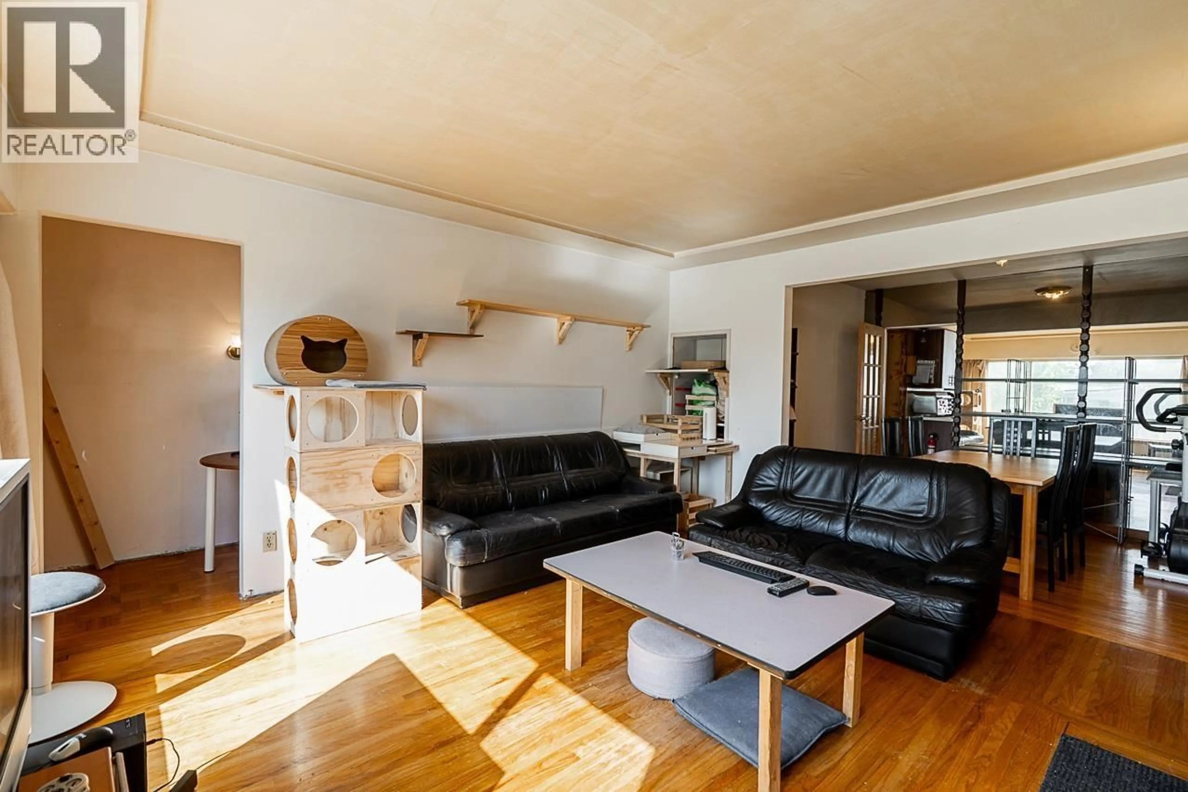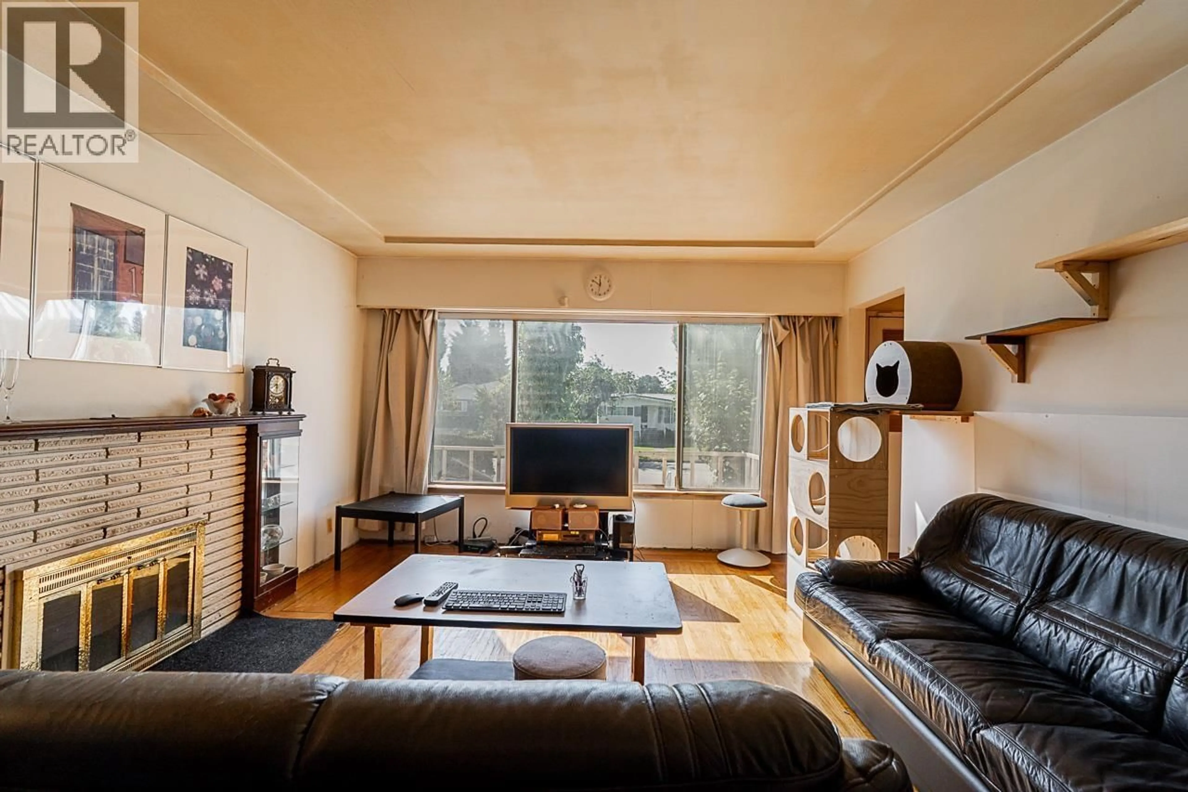2781 54TH AVENUE, Vancouver, British Columbia V5S1Y1
Contact us about this property
Highlights
Estimated valueThis is the price Wahi expects this property to sell for.
The calculation is powered by our Instant Home Value Estimate, which uses current market and property price trends to estimate your home’s value with a 90% accuracy rate.Not available
Price/Sqft$795/sqft
Monthly cost
Open Calculator
Description
A SOLID 1955 BUILT FAMILY HOME ON A SUNNY AND LEVEL LOT THAT LOCATED IN THE HEART OF KILLARNEY! This home has been updated during the past 20+ years of ownership. On the main level, open concept living room and formal dining area, the bright and spacious kitchen with the stairs that walk out to the garden, and two generous sized bedrooms. On the lower level, a spacious rec room with a guest bedroom and plenty of storage. Double car garage and a gated parking spot from the lane. Walking distance to both Captain James Cook Elementary and Killarney Secondary, parks; a short drive to shopping and amenities. Renovating the existing house or build your dream home, bring your imagination! (id:39198)
Property Details
Interior
Features
Exterior
Parking
Garage spaces -
Garage type -
Total parking spaces 5
Property History
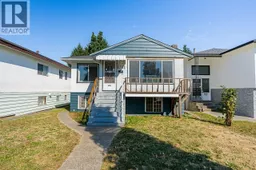 24
24
