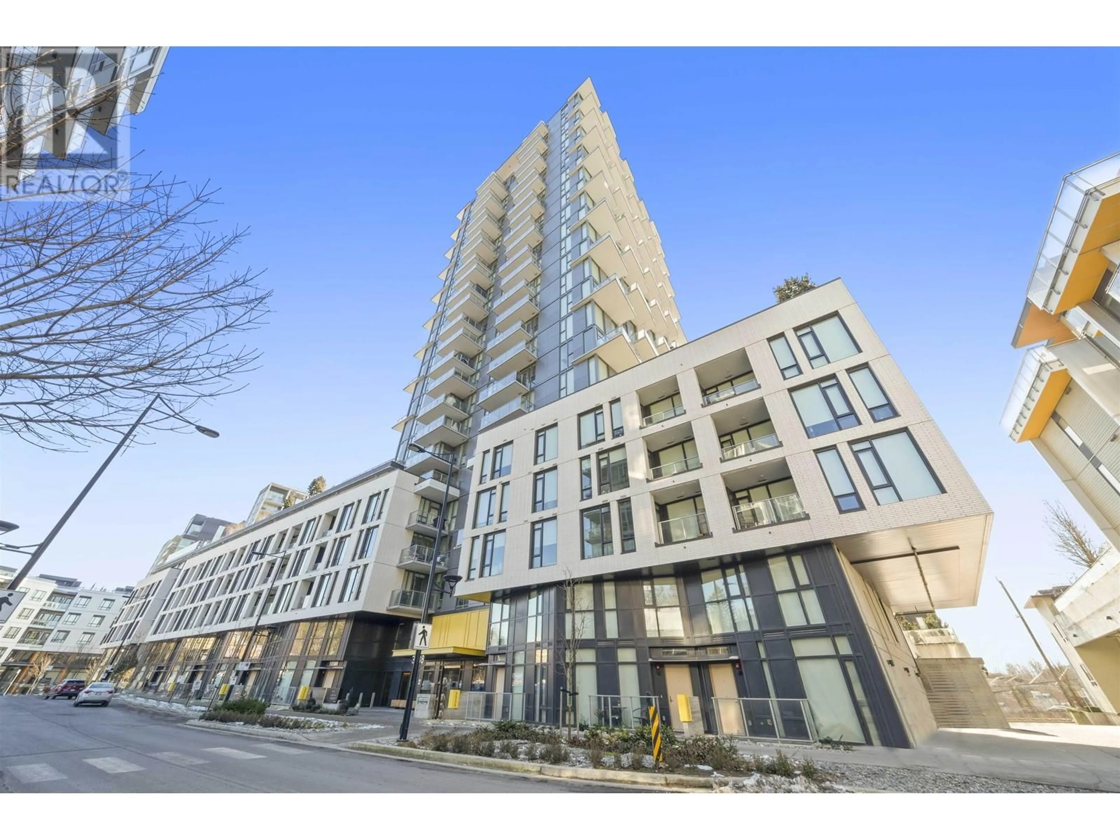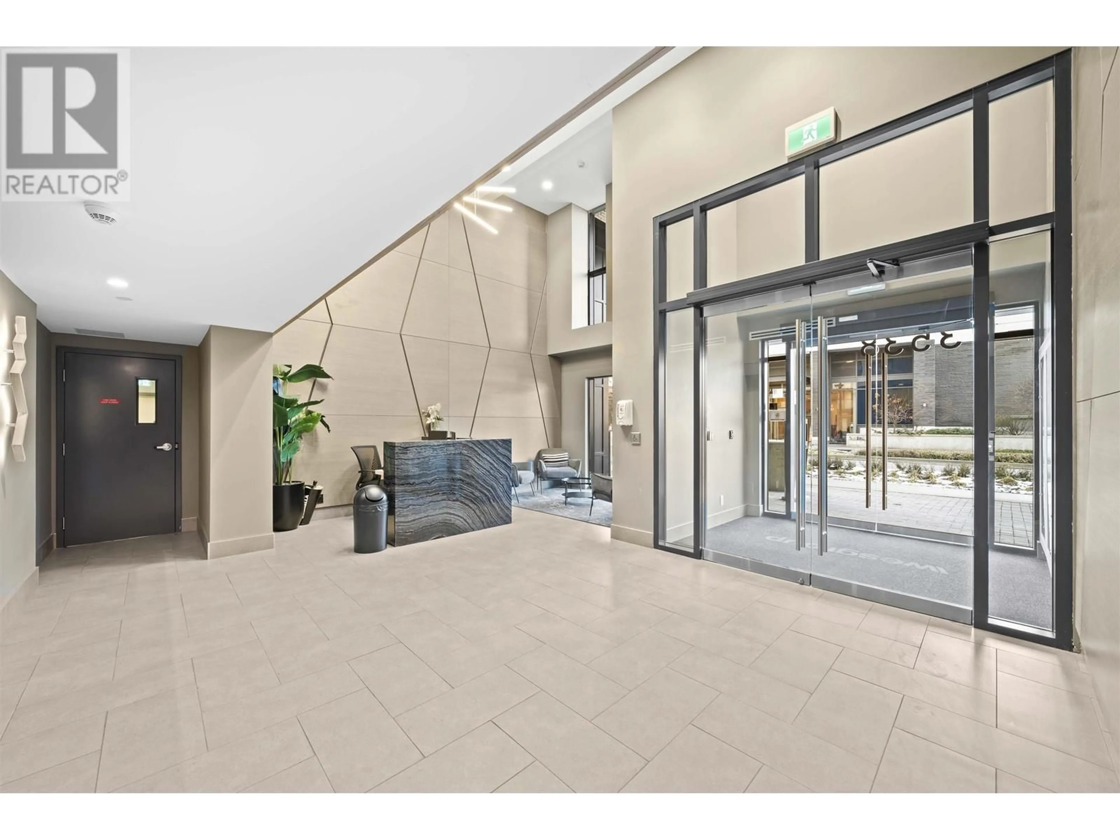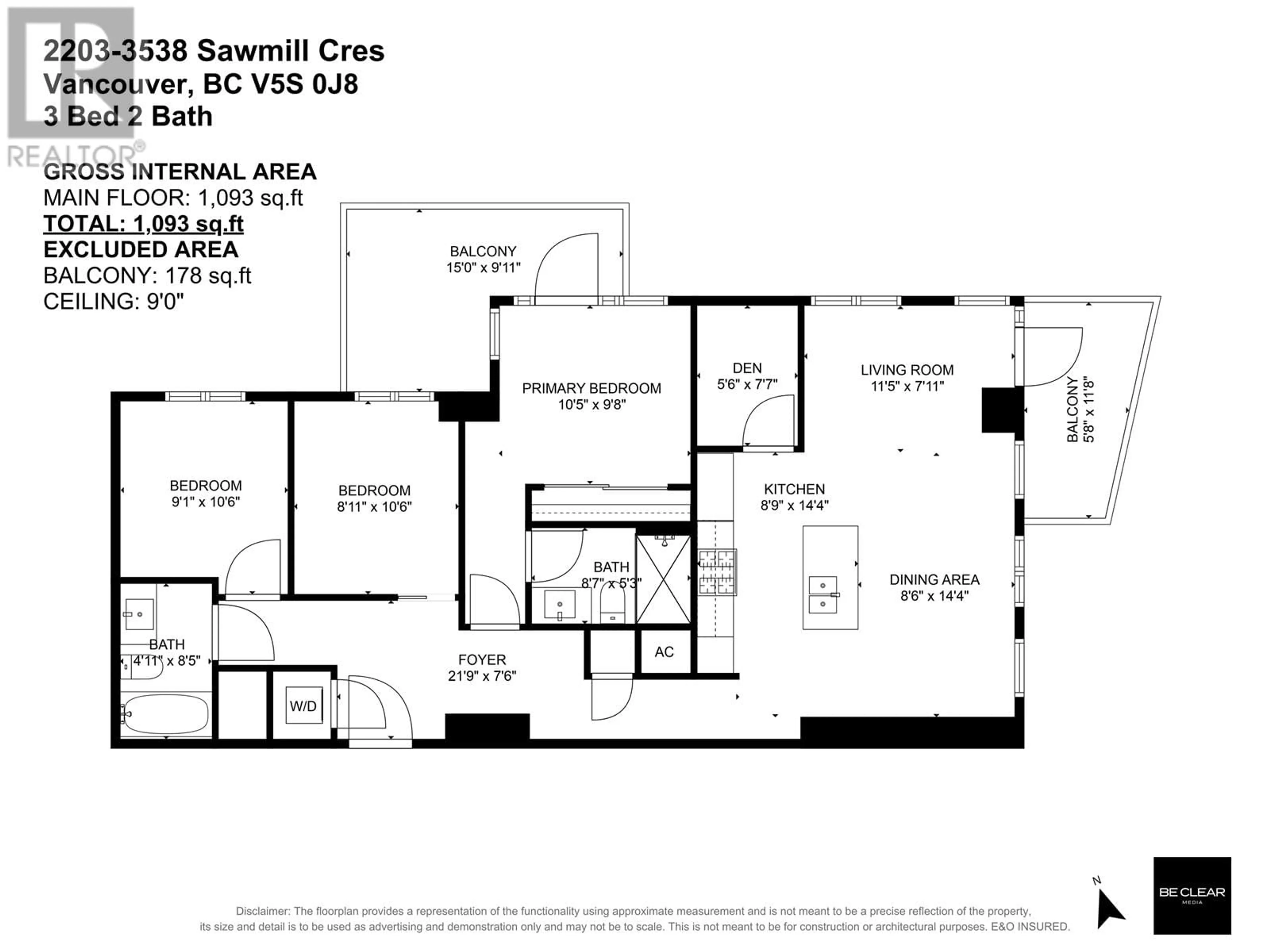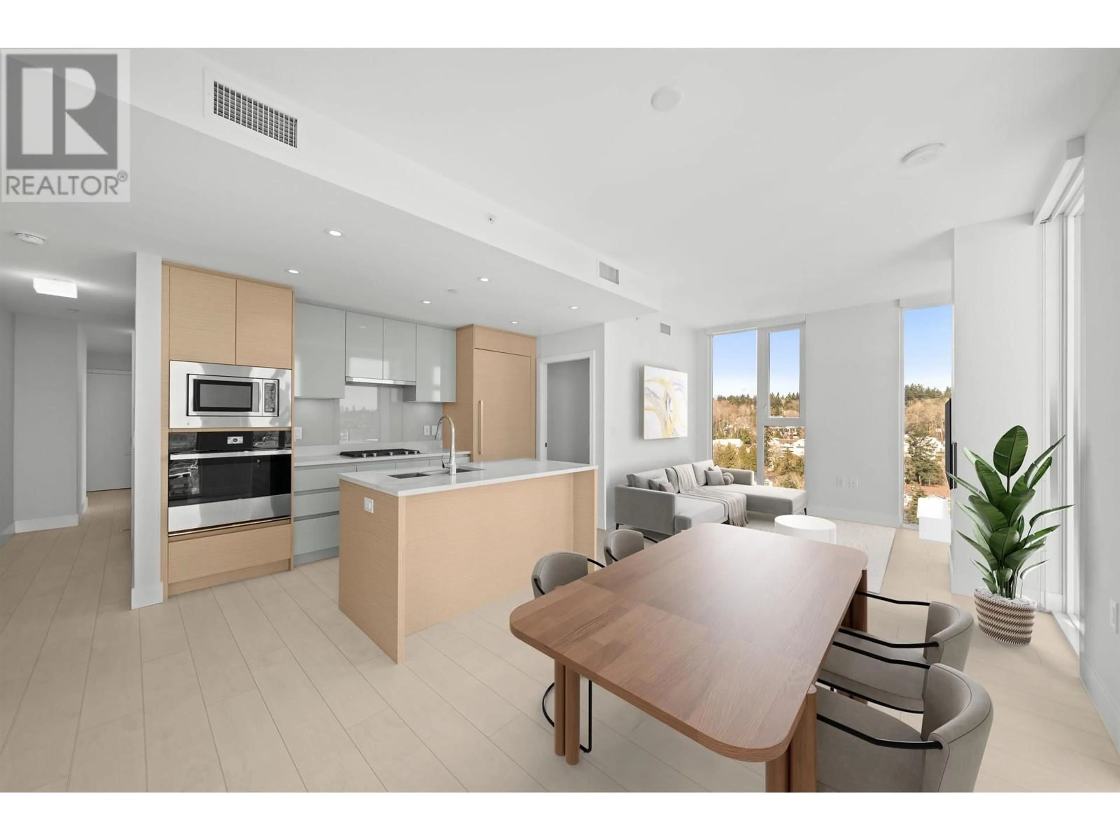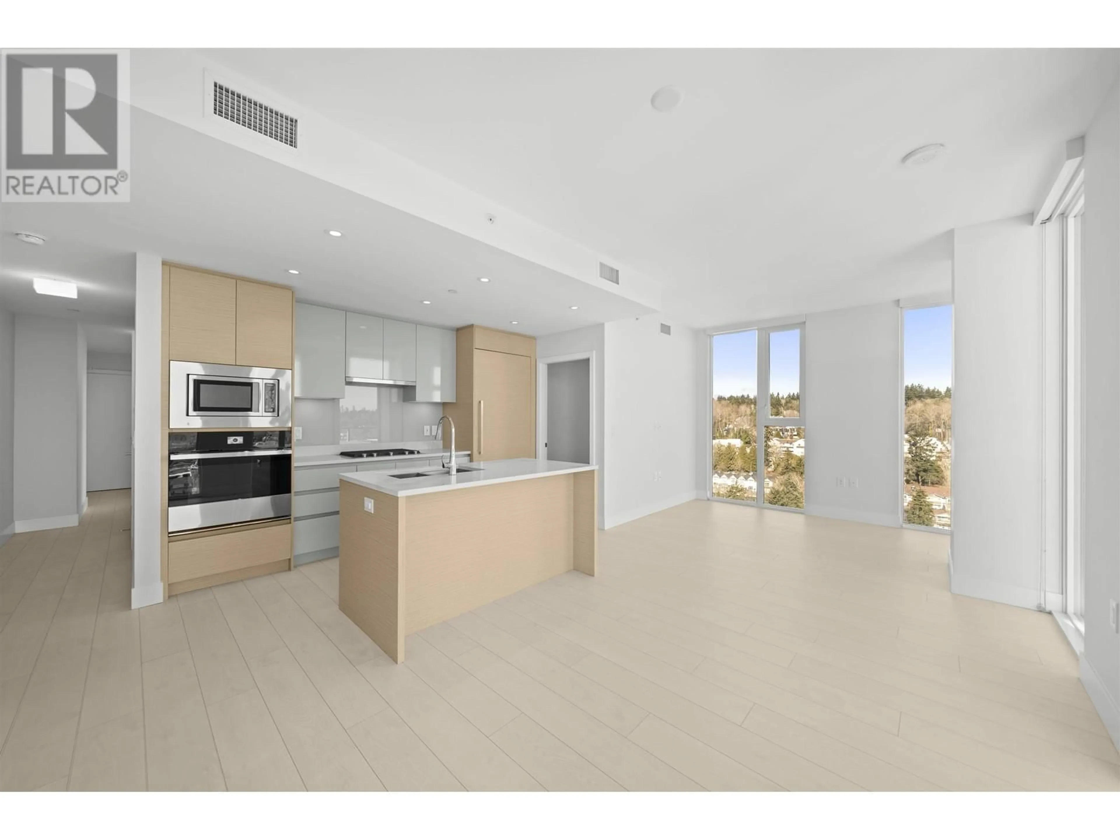2203 - 3538 SAWMILL CRESCENT, Vancouver, British Columbia V5S0J8
Contact us about this property
Highlights
Estimated ValueThis is the price Wahi expects this property to sell for.
The calculation is powered by our Instant Home Value Estimate, which uses current market and property price trends to estimate your home’s value with a 90% accuracy rate.Not available
Price/Sqft$1,096/sqft
Est. Mortgage$5,149/mo
Maintenance fees$615/mo
Tax Amount (2024)$3,354/yr
Days On Market68 days
Description
Welcome to the Iconic Building in River District AVALON 3! This 22nd floor 3 Bedroom & Den corner unit has beautiful floor to ceiling windows that compliment the open concept kitchen to living room featuring breathe -taking mountain and water views. 2 Side-by-Side Parking Stalls & 1 Storage locker. Building features an outdoor pool, outdoor hot tub, fitness center, amenities / party room, 2 guest suites, outdoor play ground, courtyard, EV charging stalls, Concierge and direct access to the River front walking path. River District Neighbourhood brings a Yaletown feel with the Local eatery, Sushi Mura, Lucky Taco, Bufala, Starbucks, Booster Juice, Save-on Foods, Shoppers Drugmart, Bosleys Pet Store, Scotia, TD and more! OPEN HOUSE APRIL 12 & 13 - 2PM - 4PM (id:39198)
Property Details
Interior
Features
Exterior
Features
Parking
Garage spaces -
Garage type -
Total parking spaces 2
Condo Details
Amenities
Exercise Centre, Guest Suite, Laundry - In Suite
Inclusions
Property History
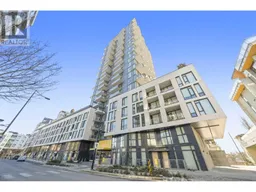 35
35
