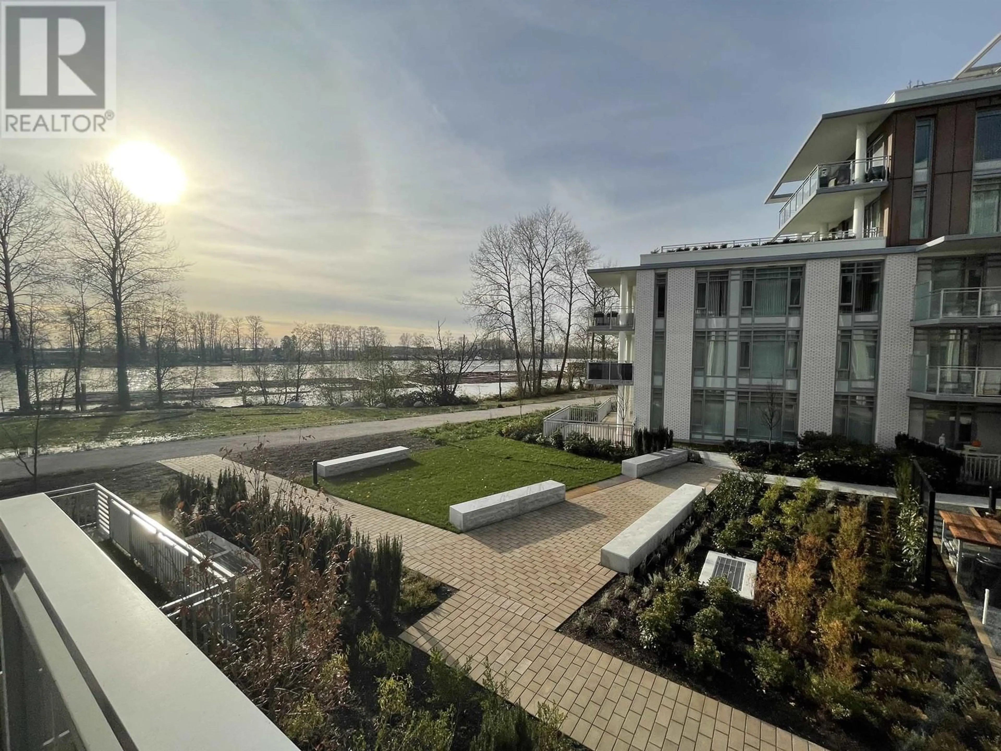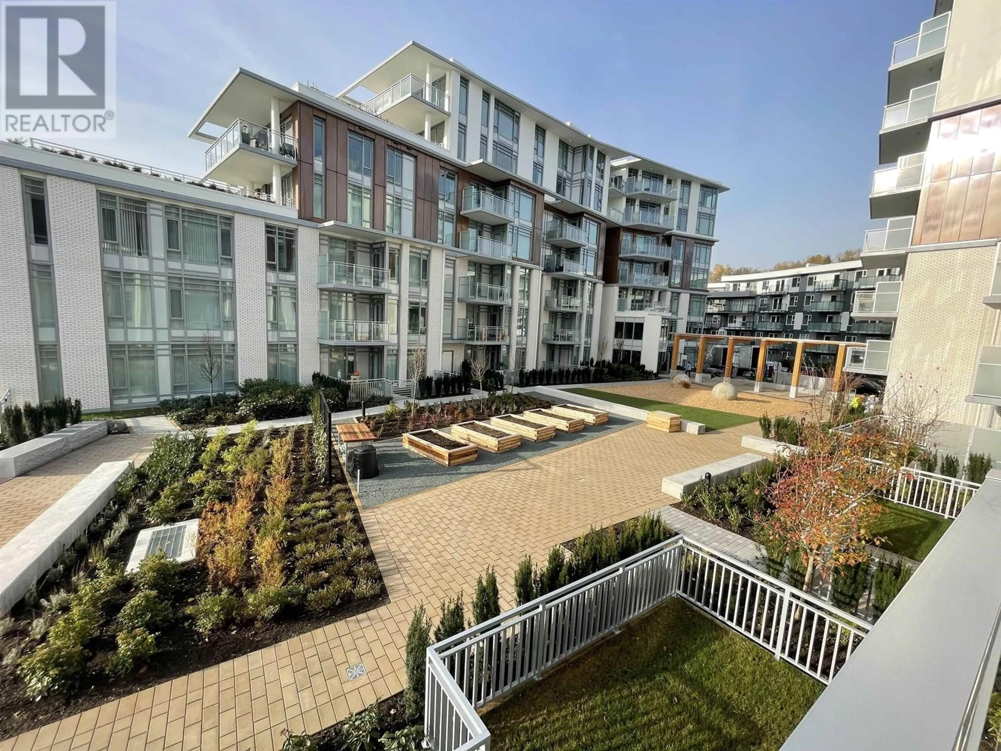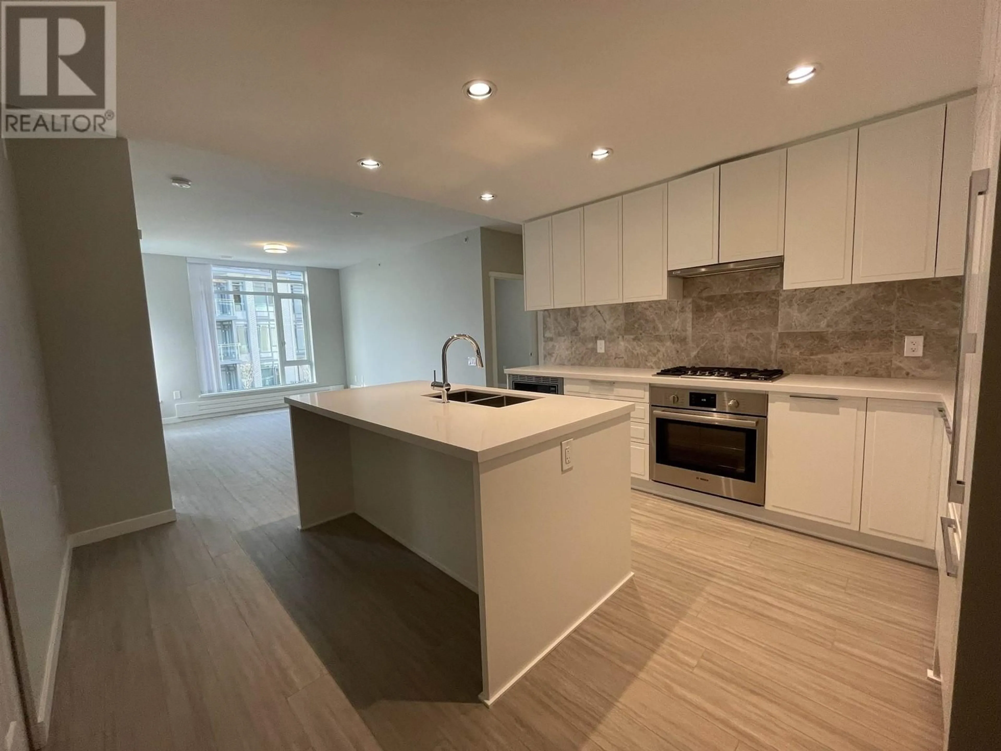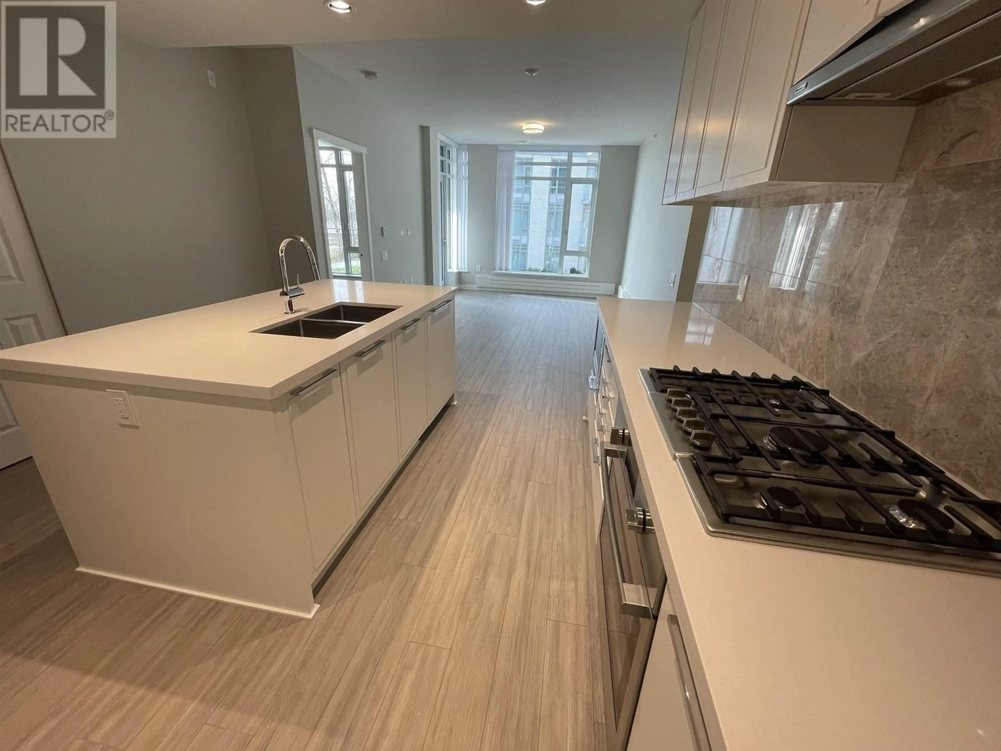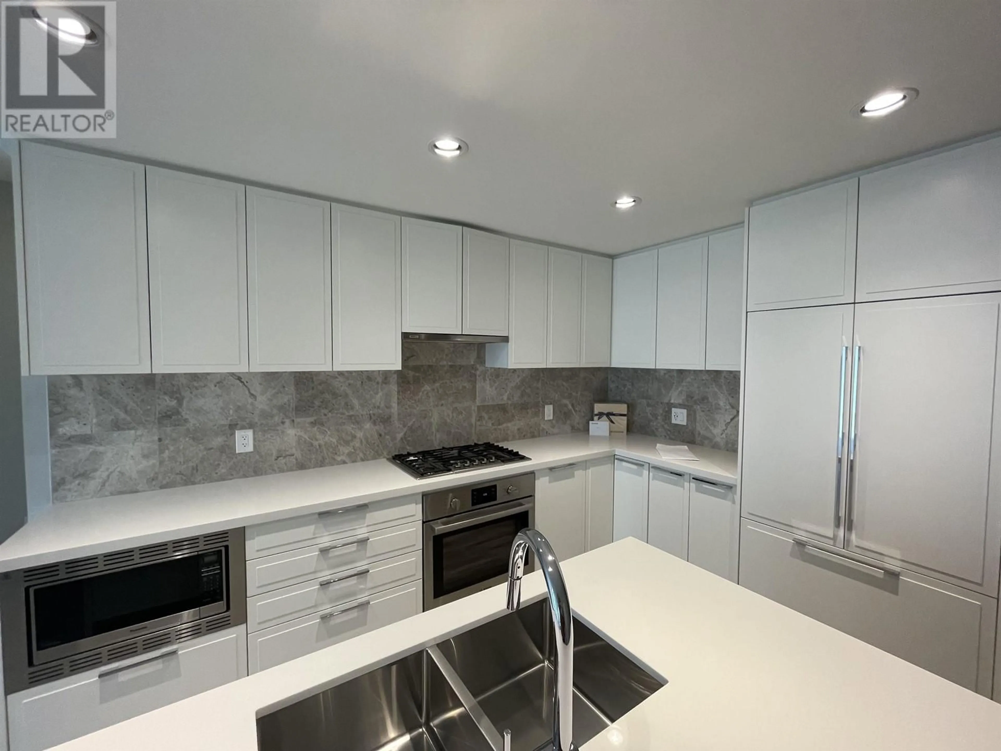209 - 3198 RIVERWALK AVENUE, Vancouver, British Columbia V5S0E8
Contact us about this property
Highlights
Estimated valueThis is the price Wahi expects this property to sell for.
The calculation is powered by our Instant Home Value Estimate, which uses current market and property price trends to estimate your home’s value with a 90% accuracy rate.Not available
Price/Sqft$920/sqft
Monthly cost
Open Calculator
Description
Enjoy stunning river views from this 933 sq ft, 2-bed + den, 2-bath suite at WATERS EDGE by POLYGON, a boutique concrete building in the RIVER DISTRICT. This home features a designer light scheme, open floor plan, and oversized chef´s kitchen with plenty of cabinets, marble accents, stone countertops, and high-end Bosch appliances. The spa-inspired master bath has a double vanity, and the floorplan offers excellent privacy. Take in views of the Fraser River and park from the balcony and living room, with west-facing evening sun. Amenities include a gym, rooftop deck, children's play area, and access to riverside trails. Minutes from shops, restaurants, and services at River District Centre. (id:39198)
Property Details
Interior
Features
Exterior
Parking
Garage spaces -
Garage type -
Total parking spaces 1
Condo Details
Amenities
Exercise Centre, Laundry - In Suite
Inclusions
Property History
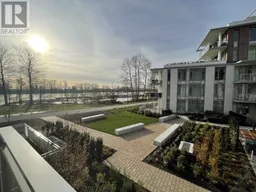 13
13
