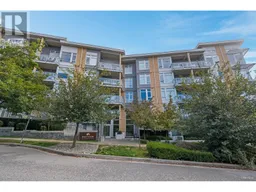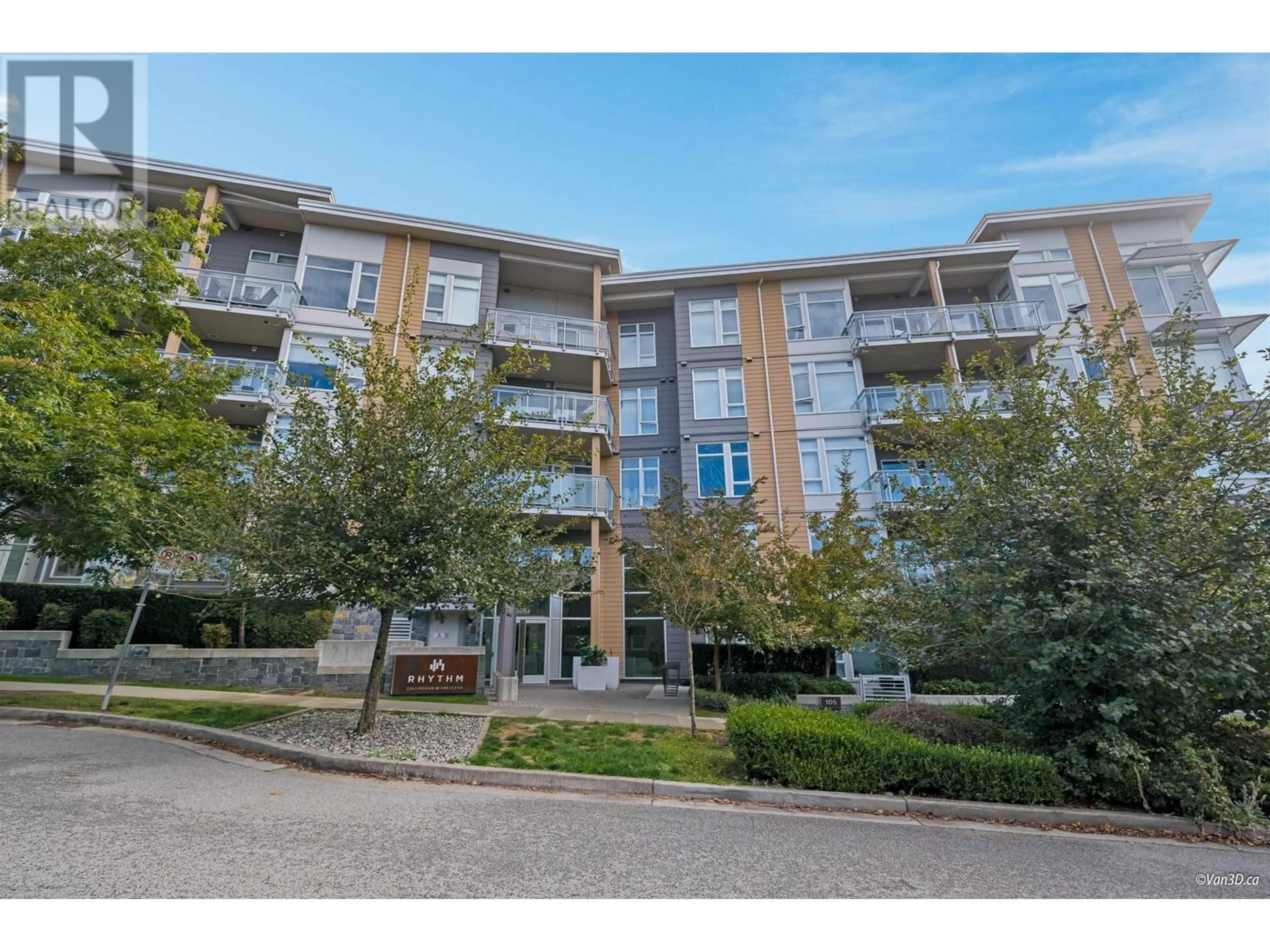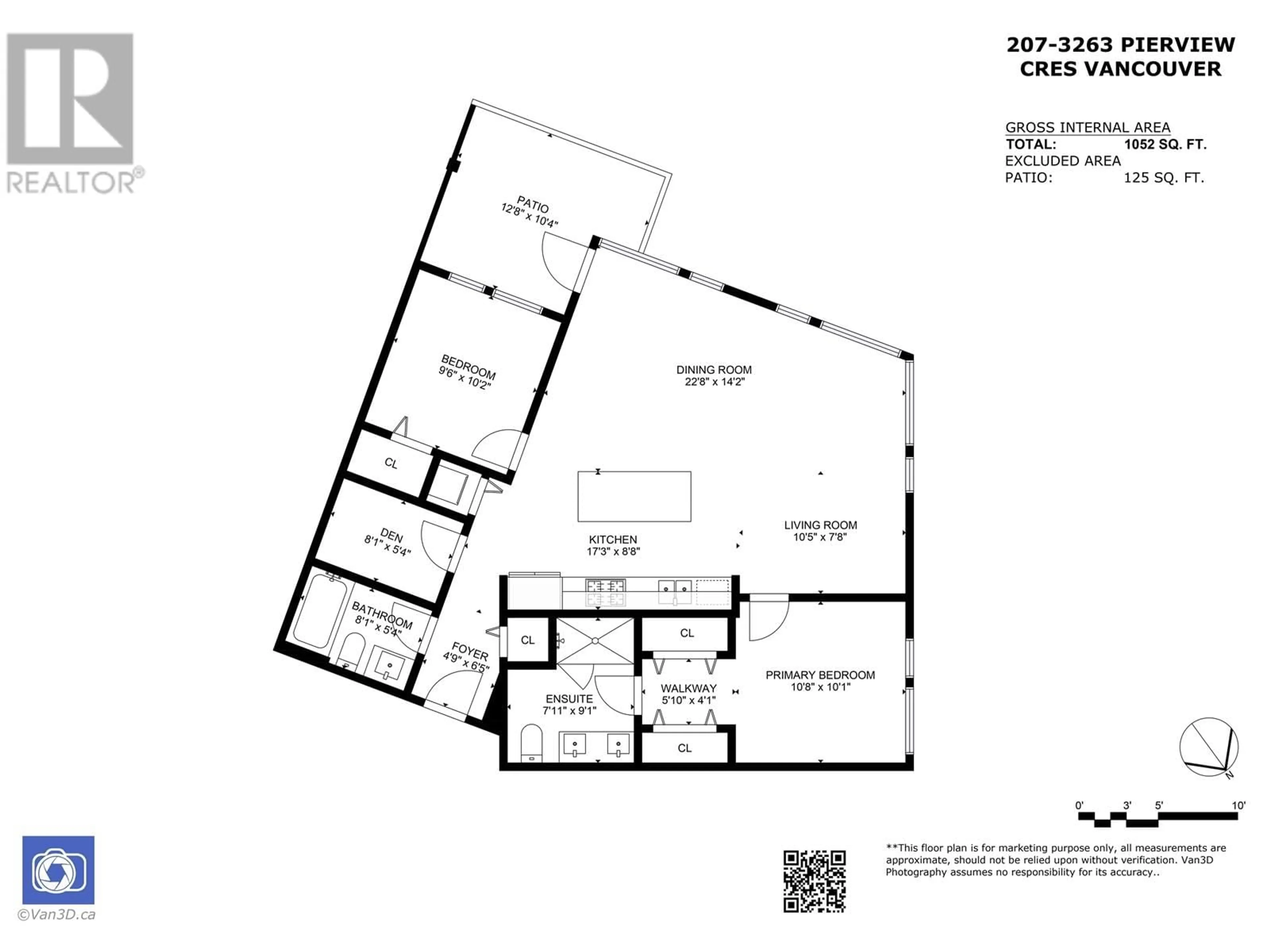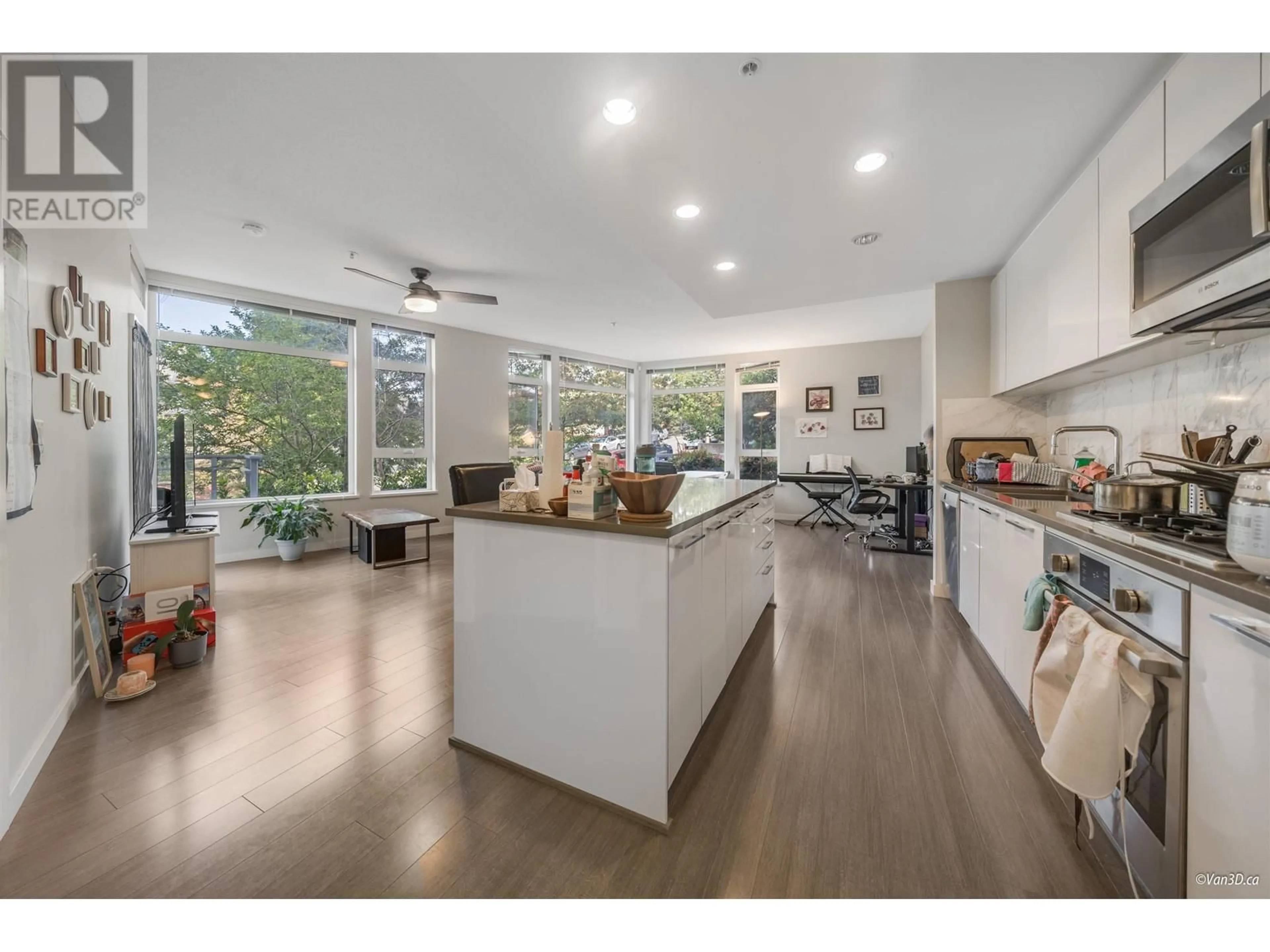207 3263 PIERVIEW CRESCENT, Vancouver, British Columbia V5S0C3
Contact us about this property
Highlights
Estimated ValueThis is the price Wahi expects this property to sell for.
The calculation is powered by our Instant Home Value Estimate, which uses current market and property price trends to estimate your home’s value with a 90% accuracy rate.Not available
Price/Sqft$803/sqft
Est. Mortgage$3,629/mo
Maintenance fees$678/mo
Tax Amount ()-
Days On Market19 hours
Description
Welcome to your new Vancouver home at Rhythm by Polygon! Over 1000 SF, bright & open, 2bed + flex, 2bath, quiet SW CORNER unit boasts clean and modern finishing including engineered stone countertops in the kitchen, sleek stainless steel Bosch and Fisher & Paykel appliances, built-in gas cooktop, in-floor radiant heating and high-ceilings. Perfect for entertaining guests you have an expansive and flexible living & dining areas awaiting your ideas. Relax in your spa-inspired bathrooms feat. floating vanities with under-cabinet lighting, marble countertops and a frameless glass shower. Amenities features a club house, full-size gym with squat rack, library/lounge & dog wash/groom station. This bustling riverside community living at River District has it all! (id:39198)
Property Details
Interior
Features
Exterior
Parking
Garage spaces 1
Garage type -
Other parking spaces 0
Total parking spaces 1
Condo Details
Amenities
Exercise Centre, Laundry - In Suite, Recreation Centre
Inclusions
Property History
 24
24



