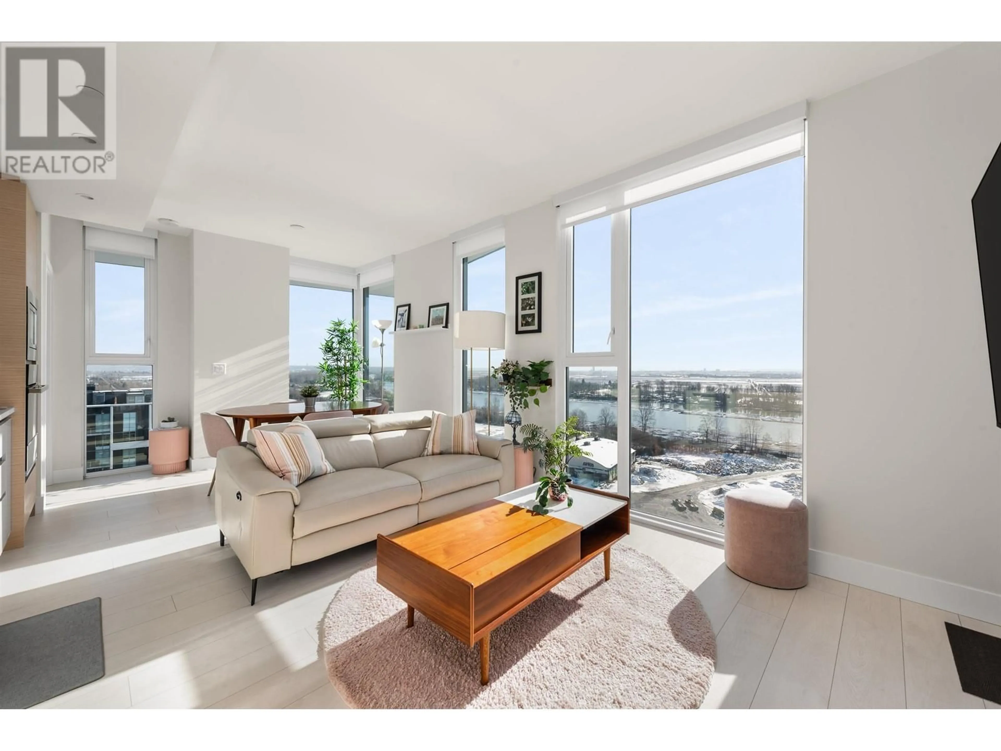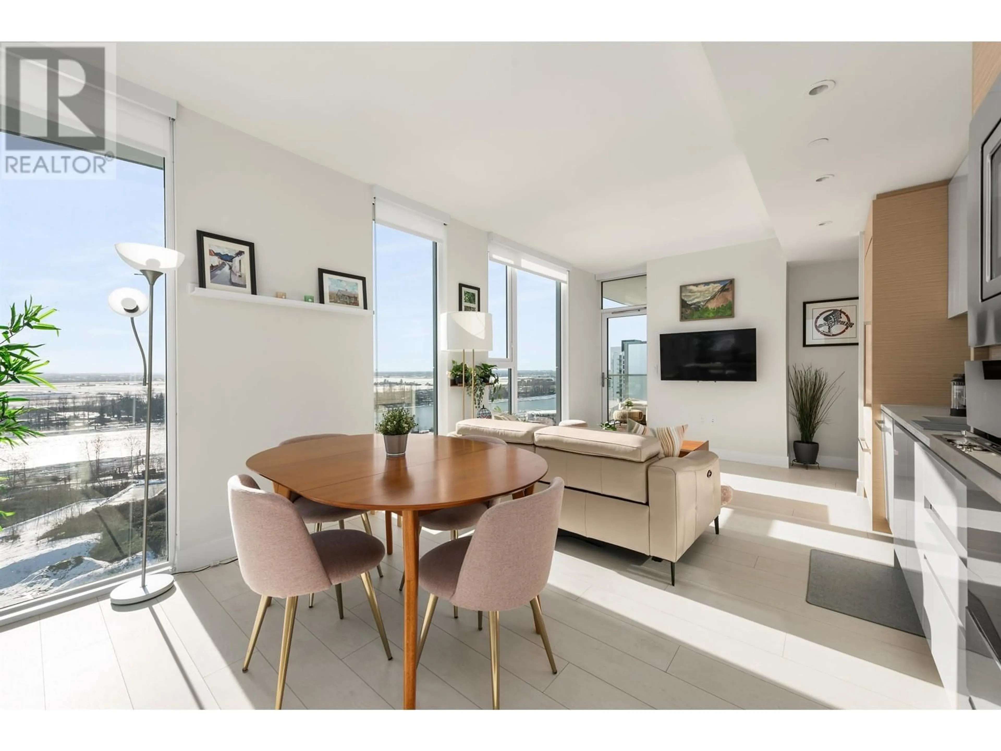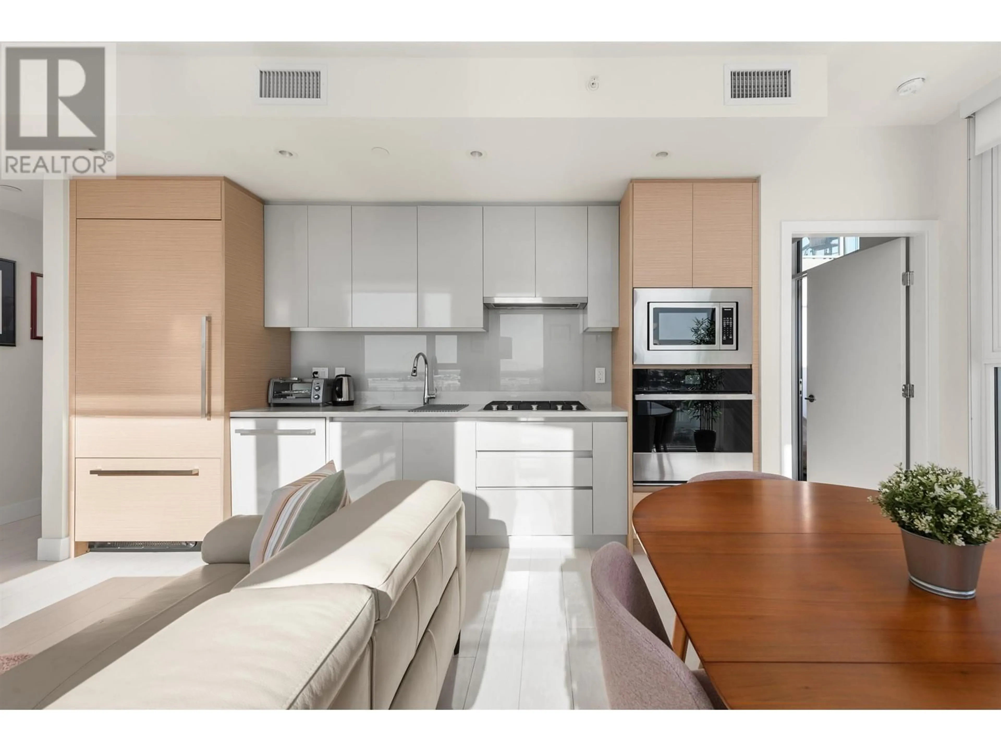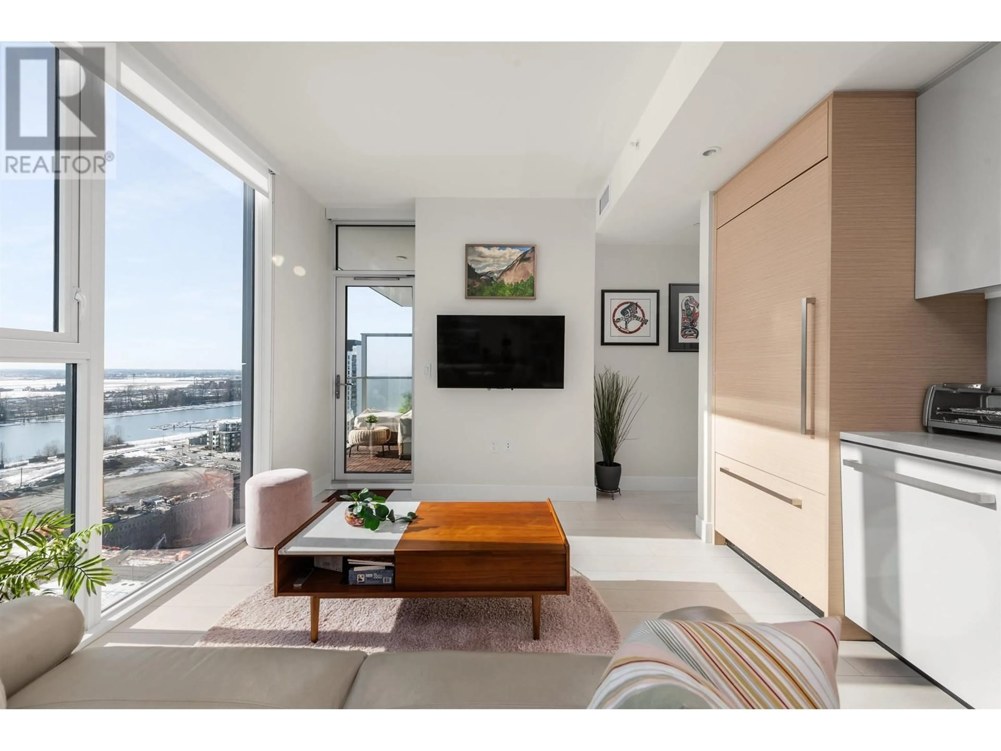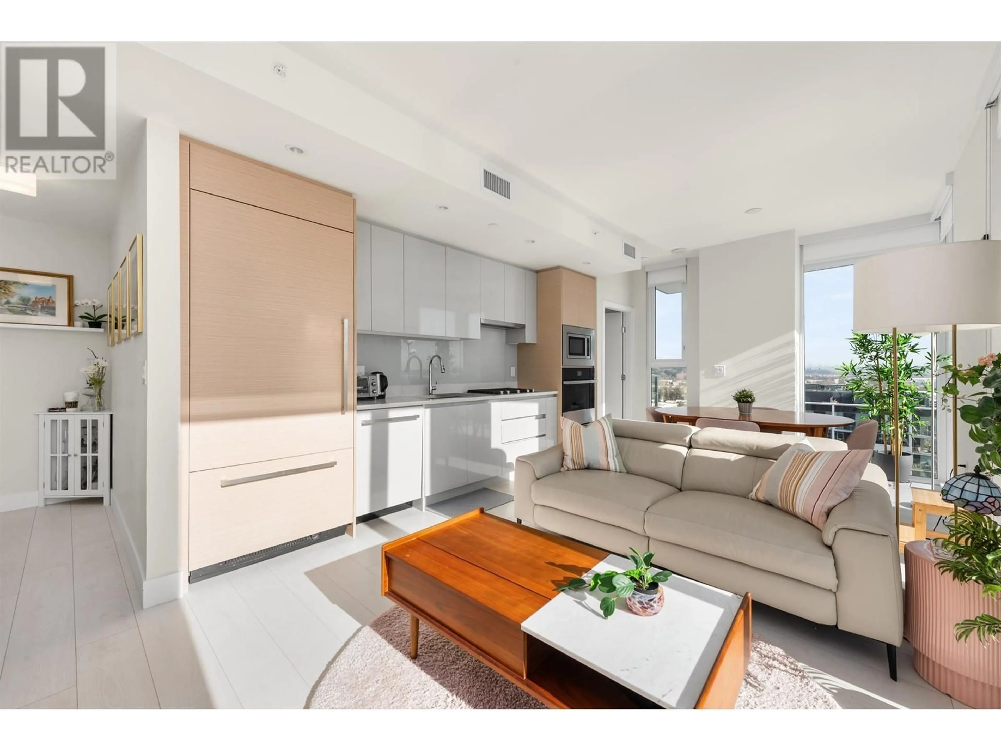2006 3538 SAWMILL CRESCENT, Vancouver, British Columbia V5S0J8
Contact us about this property
Highlights
Estimated ValueThis is the price Wahi expects this property to sell for.
The calculation is powered by our Instant Home Value Estimate, which uses current market and property price trends to estimate your home’s value with a 90% accuracy rate.Not available
Price/Sqft$1,103/sqft
Est. Mortgage$3,951/mo
Maintenance fees$474/mo
Tax Amount ()-
Days On Market1 day
Description
Welcome to your dream home in the highly sought-after Avalon Park 3! This stunning south-facing 2 bedroom + den/office is bathed in natural light, offering a bright southern view. The open-concept living space seamlessly connects to 2 oversized patios, perfect for entertaining, relaxing, or enjoying breathtaking sunsets. With high-end finishes, modern Jennair appliances, and thoughtful interiors, this home is both stylish and functional. EV parking stall and locker are included. The spacious bedrooms provide comfort and tranquility, while the primary suite features a luxurious ensuite and ample closet space. Located in a vibrant community with parks, shopping, and dining just minutes away, this is the perfect blend of convenience and charm. Enjoy resort-style amenities, including a pool, fitness center, and walking trails. Don´t miss this rare opportunity to own a premium unit in Avalon Park 3-schedule your private showing today and experience the best of modern living! Open House April 5 (2-4pm) (id:39198)
Upcoming Open House
Property Details
Interior
Features
Exterior
Features
Parking
Garage spaces 1
Garage type Underground
Other parking spaces 0
Total parking spaces 1
Condo Details
Amenities
Exercise Centre, Guest Suite, Laundry - In Suite, Recreation Centre
Inclusions
Property History
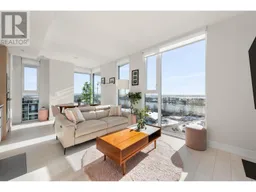 28
28
