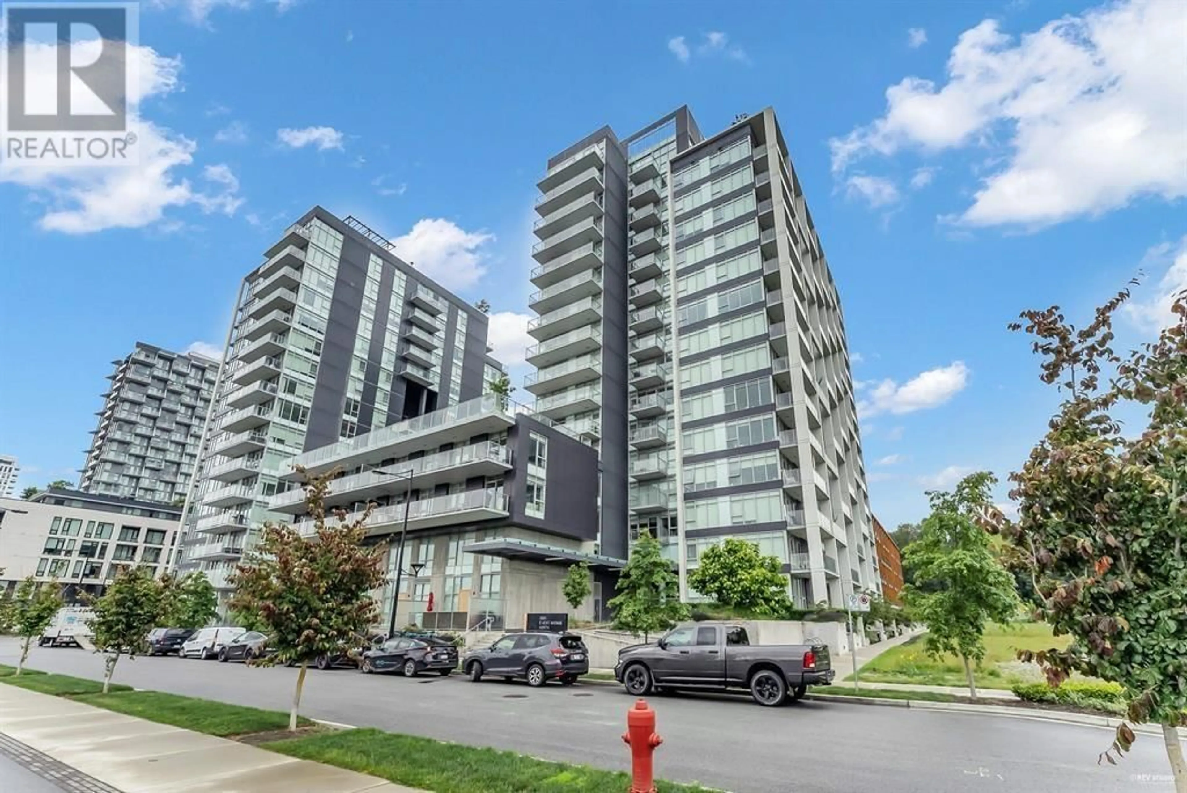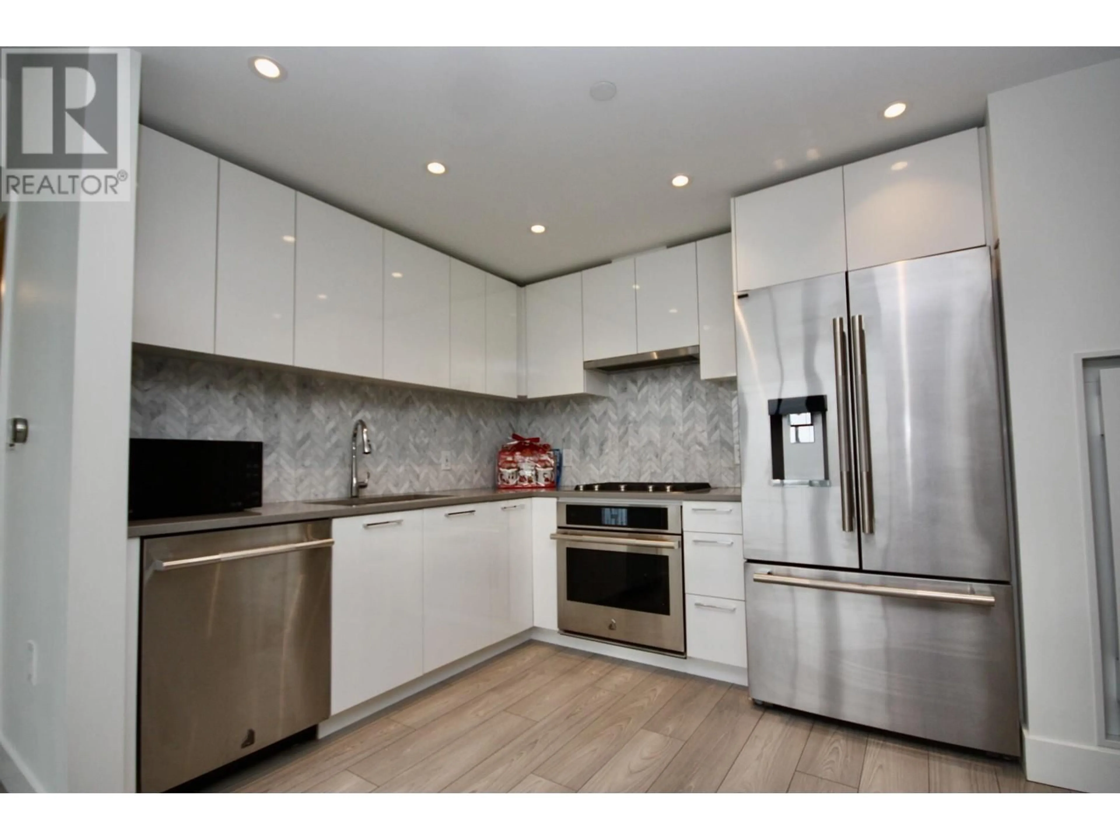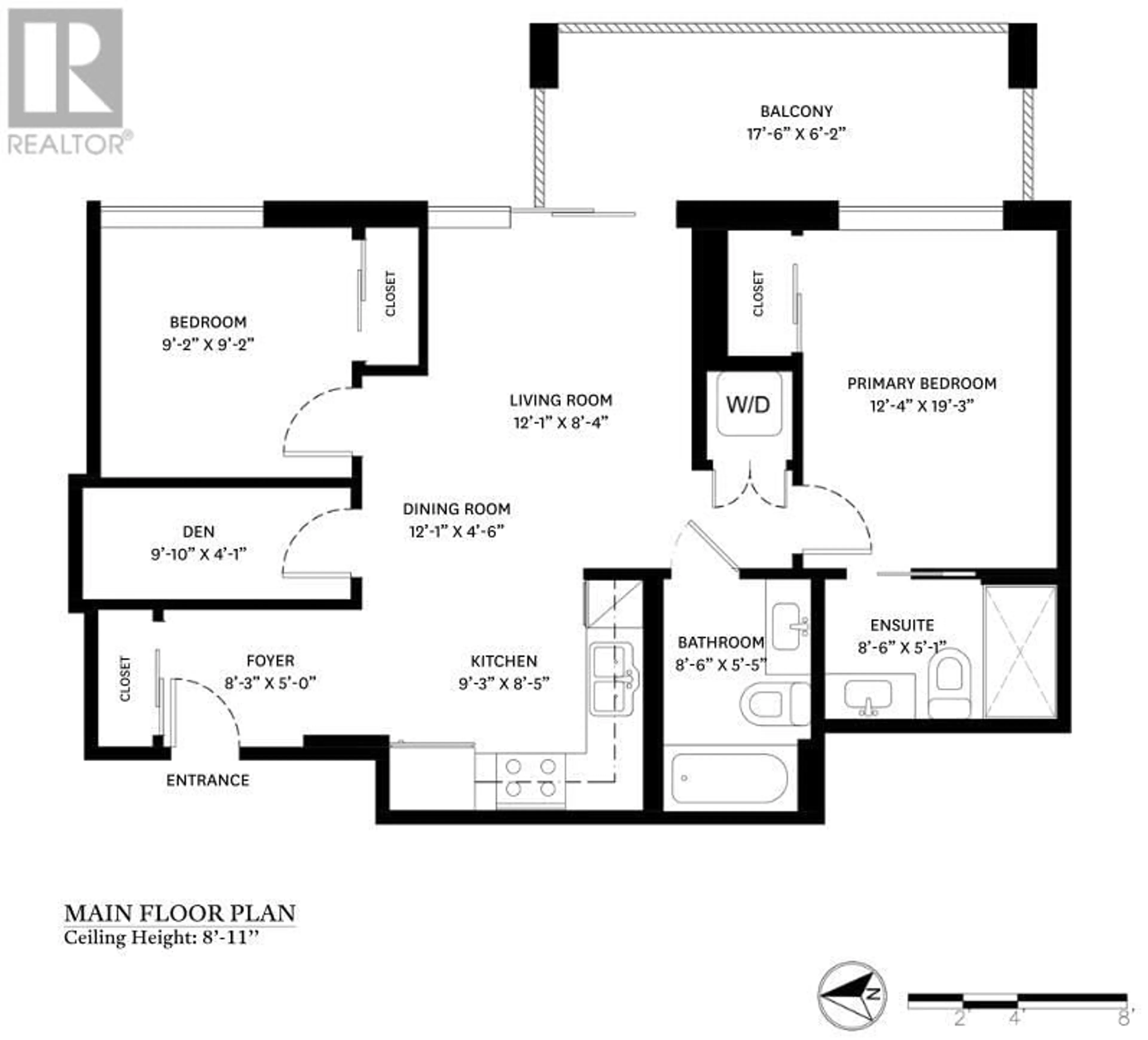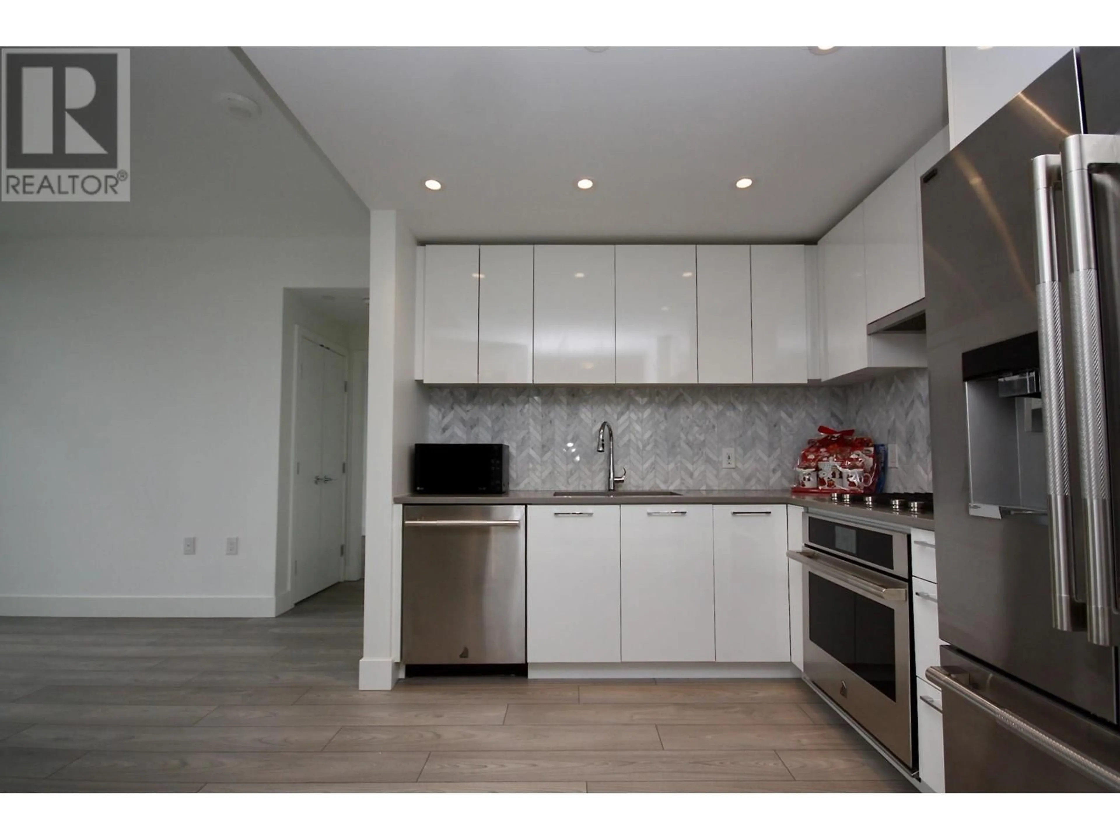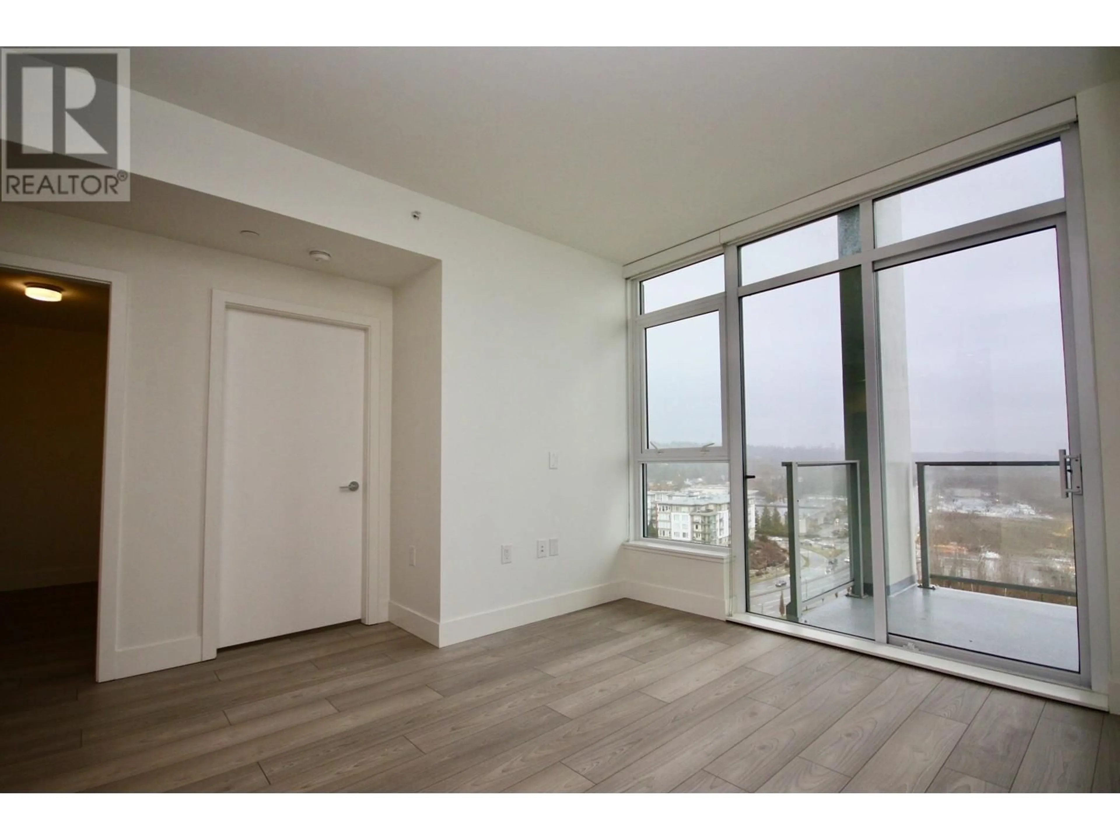1404 3581 E KENT AVENUE NORTH, Vancouver, British Columbia V5S0H6
Contact us about this property
Highlights
Estimated ValueThis is the price Wahi expects this property to sell for.
The calculation is powered by our Instant Home Value Estimate, which uses current market and property price trends to estimate your home’s value with a 90% accuracy rate.Not available
Price/Sqft$1,056/sqft
Est. Mortgage$3,517/mo
Maintenance fees$533/mo
Tax Amount ()-
Days On Market39 days
Description
2 bed 2 bath and den with park and river views at AVALON 2 - the most coveted address in the RIVER DISTRICT. This home features separated bedrooms and a gourmet kitchen with sleek Jenn-Air appliances, custom cabinetry, quartz counters and plenty of storage space. Boasting 9' ceilings, modern roller blinds, laminate flooring throughout and air conditioning. The spacious 112sf balcony is the perfect spot for summer BBQs or a relaxing book with views of the future sports field and river. Amenities include rooftop gardens, fitness centre, meeting rooms, guest suite and sky lounge! 1 full size EV parking and storage locker! Champlain Hts Elementary & Killarney Secondary. Contact your Realtor today. (id:39198)
Property Details
Interior
Features
Exterior
Parking
Garage spaces 1
Garage type Underground
Other parking spaces 0
Total parking spaces 1
Condo Details
Amenities
Exercise Centre, Guest Suite, Laundry - In Suite
Inclusions
Property History
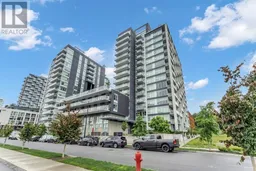 34
34
