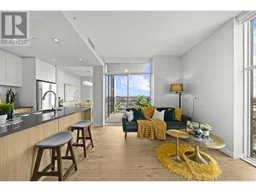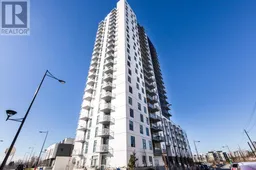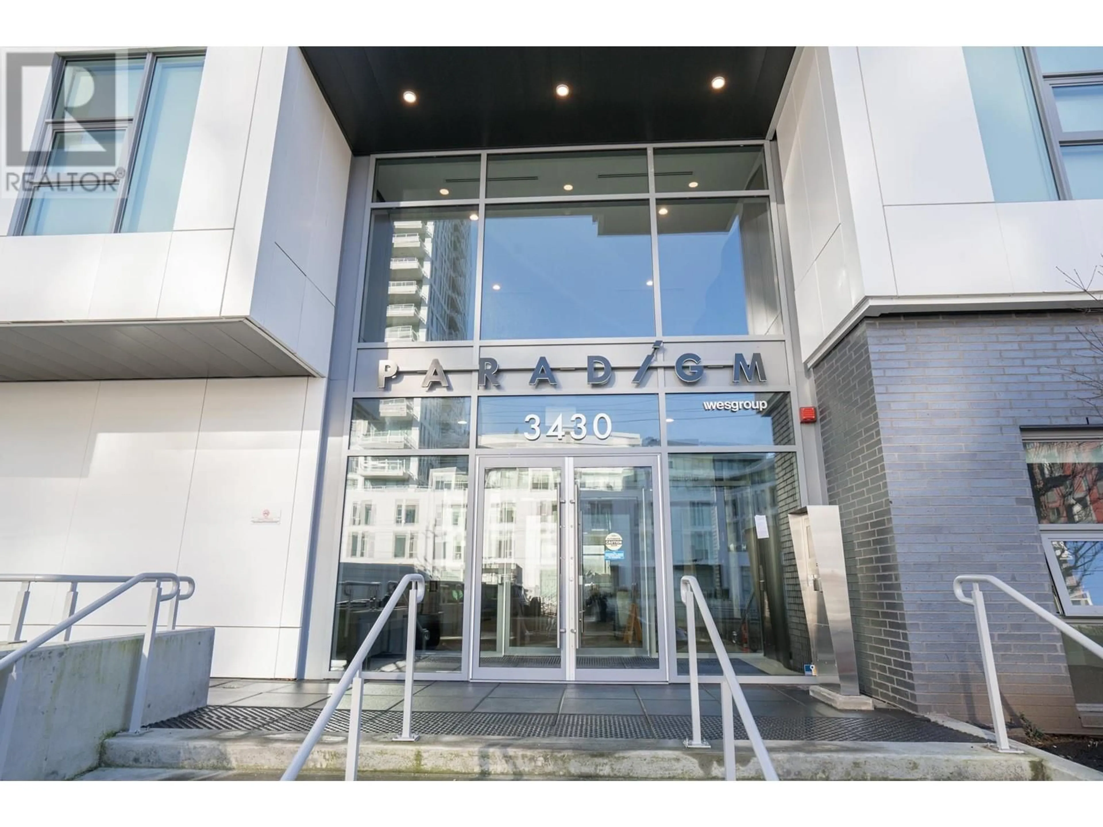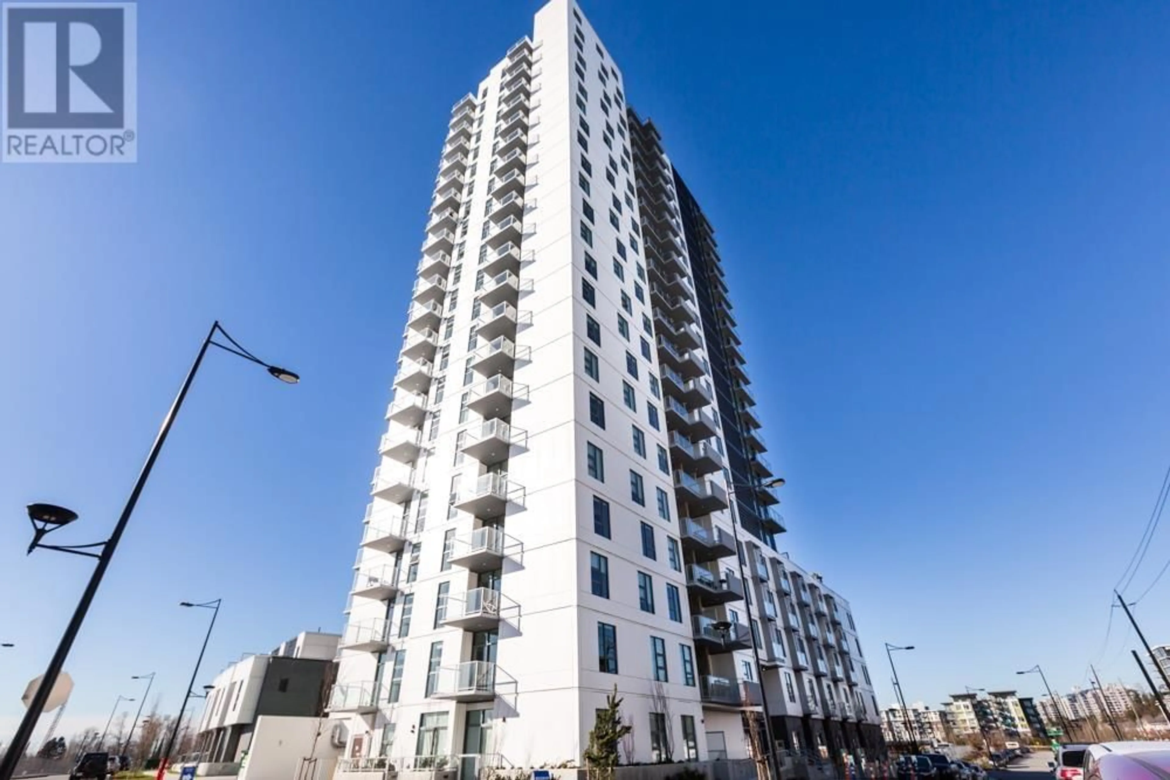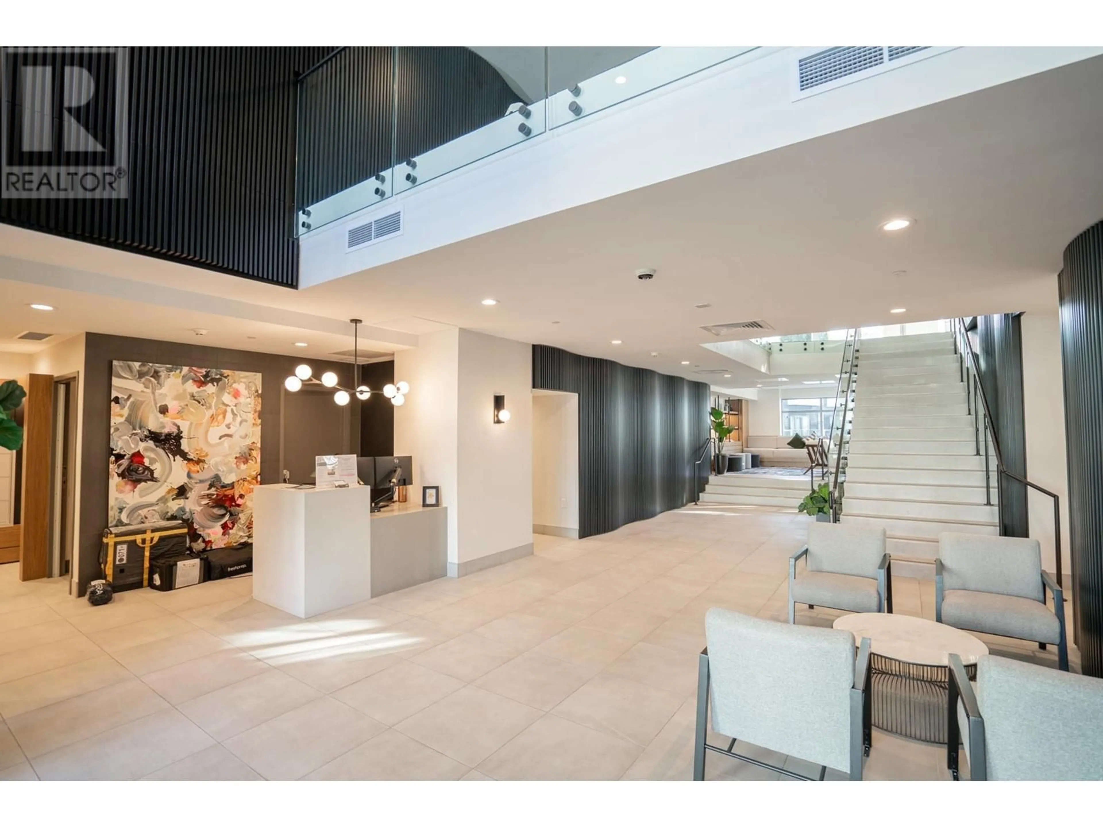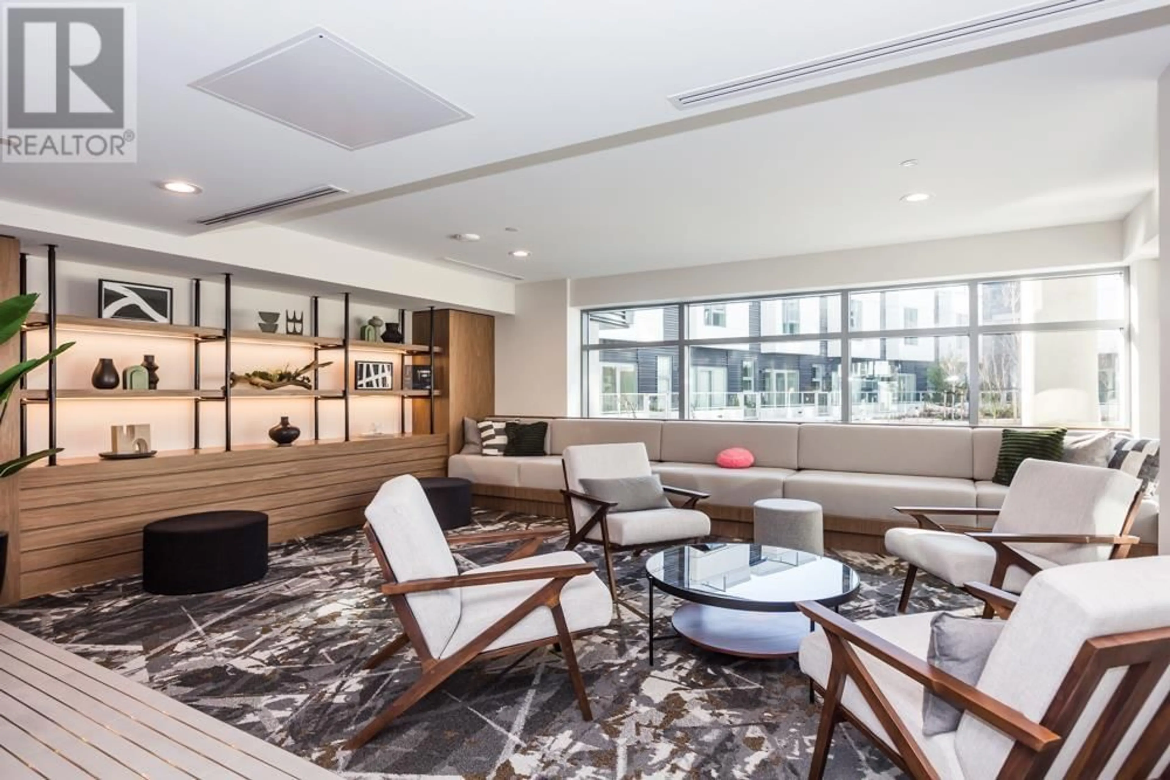1309 3430 E KENT AVENUE SOUTH, Vancouver, British Columbia V5S0G7
Contact us about this property
Highlights
Estimated ValueThis is the price Wahi expects this property to sell for.
The calculation is powered by our Instant Home Value Estimate, which uses current market and property price trends to estimate your home’s value with a 90% accuracy rate.Not available
Price/Sqft$970/sqft
Est. Mortgage$3,861/mo
Maintenance fees$558/mo
Tax Amount ()-
Days On Market19 hours
Description
Unobstructed River View for you to enjoy! You are buying the lifestyle: strolling along the riverbank after meals, shopping at Shoppers' Drug Mart and going to TD Bank for your daily banking needs and travelling to Metrotown skytrain by the community transit bus. River District "Paradigm" by Wesgroup is a real charm. Town Centre, 25 acres of scenic green space connected to nature. This home boasts unobstructed river from every corner. Cool in the summer with high efficiency ceiling mounted heating and cooling system. Kitchen Aid sleek and glossy stainless steel appliance package. Premium lounge style dining room. Amenities include fitness studio, Yoga and TRX room with boxing, expansive courtyard, rooftop with outdoor BBQ. New building but no GST. Open House March 2, 11am to 1 pm (id:39198)
Property Details
Interior
Features
Exterior
Parking
Garage spaces 1
Garage type -
Other parking spaces 0
Total parking spaces 1
Condo Details
Amenities
Exercise Centre
Inclusions
Property History
 33
33