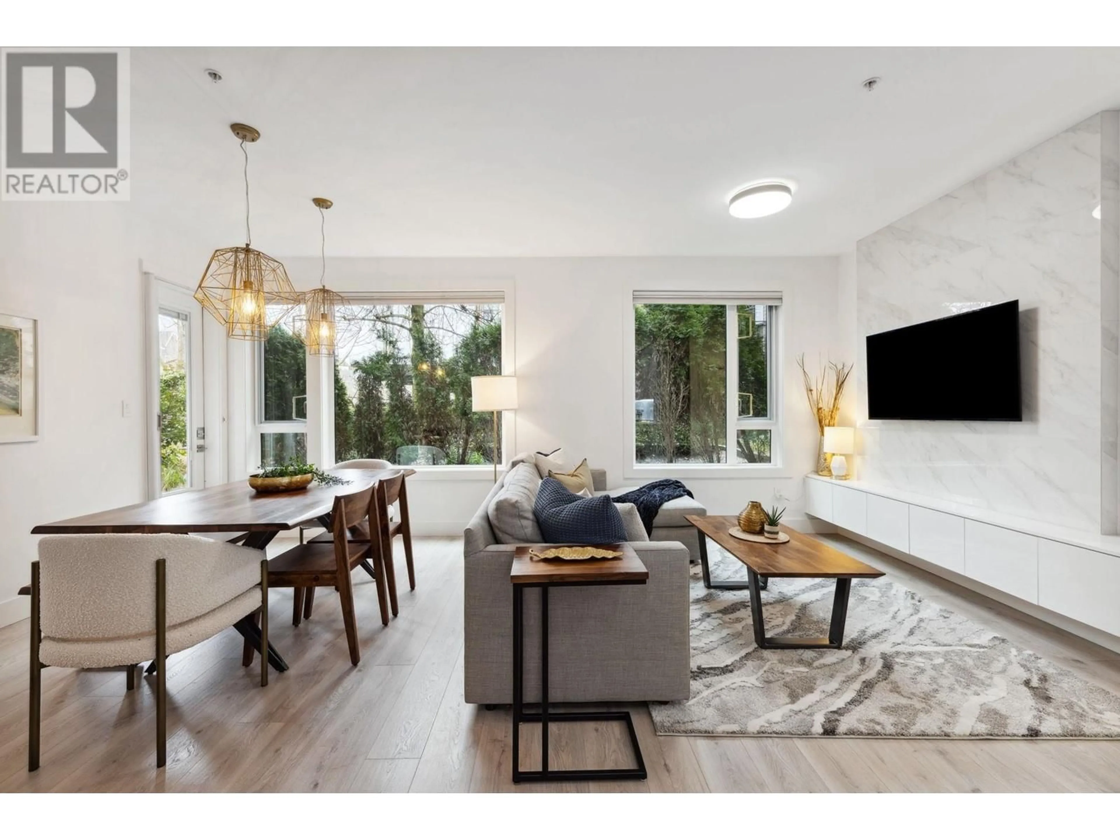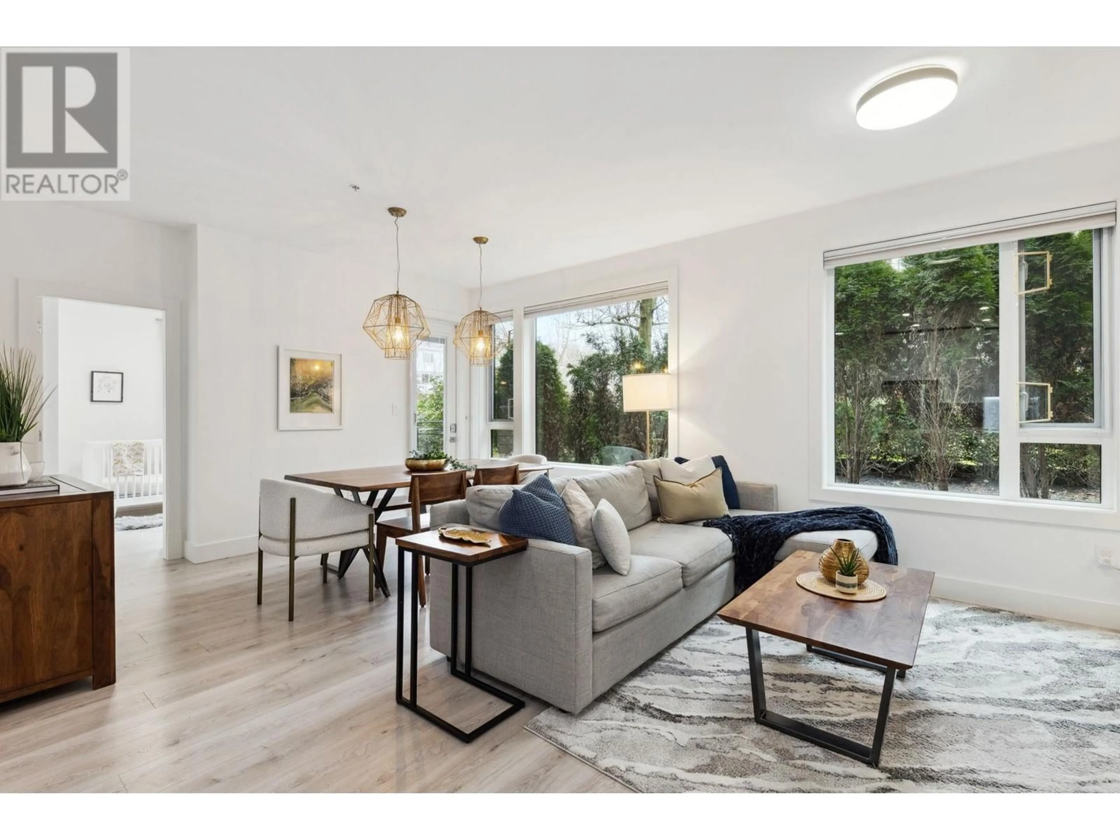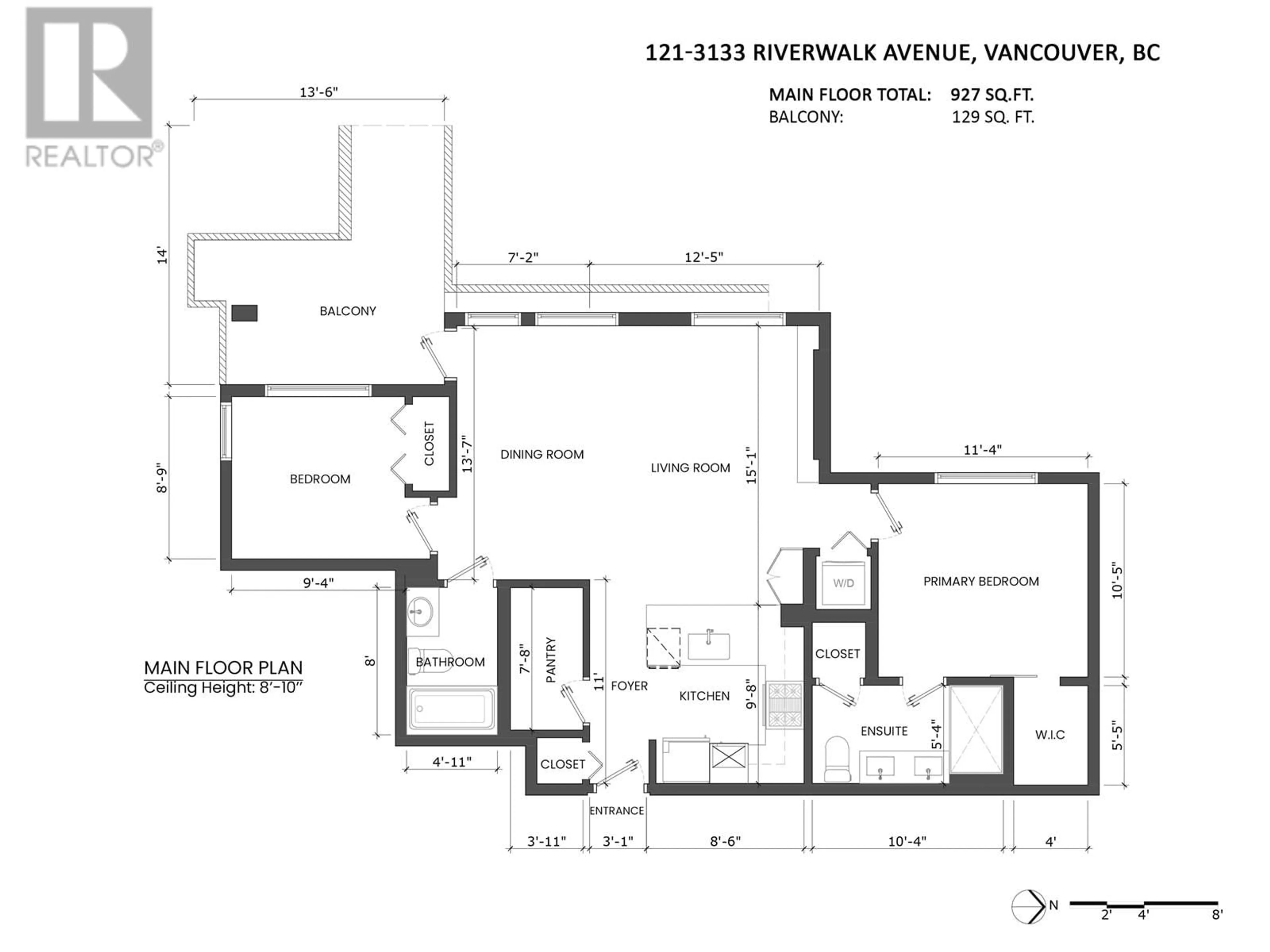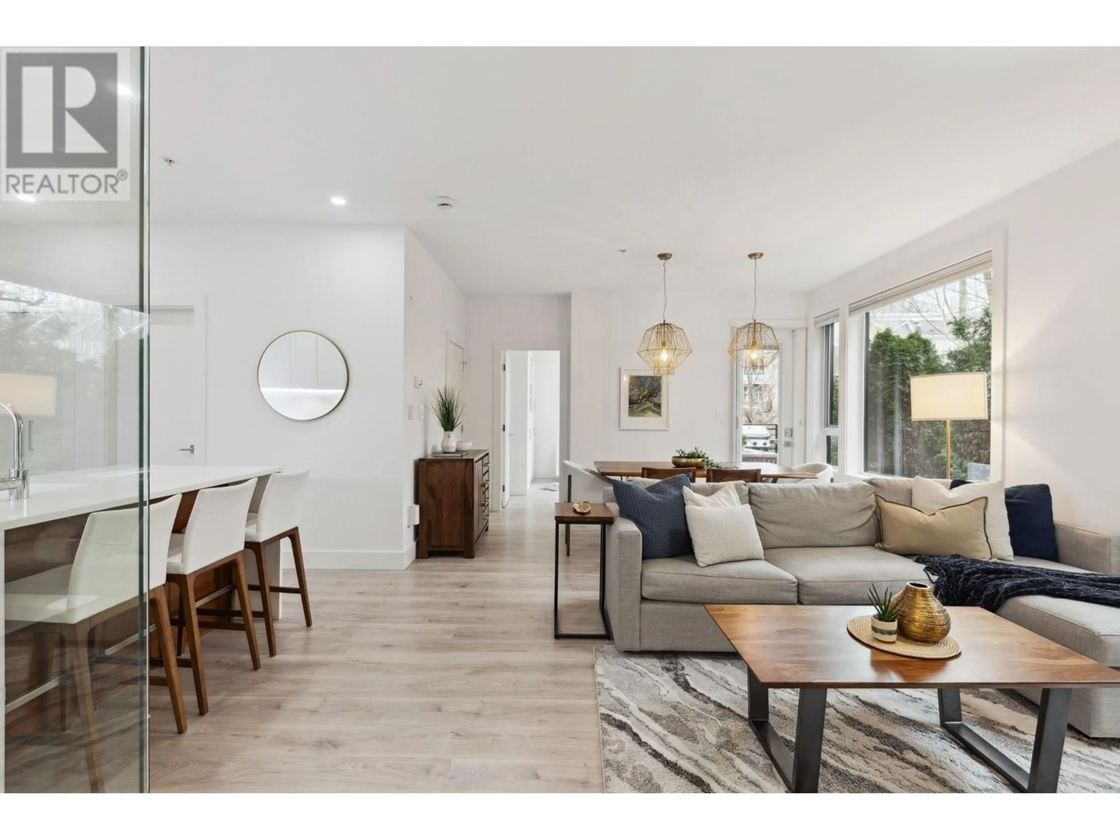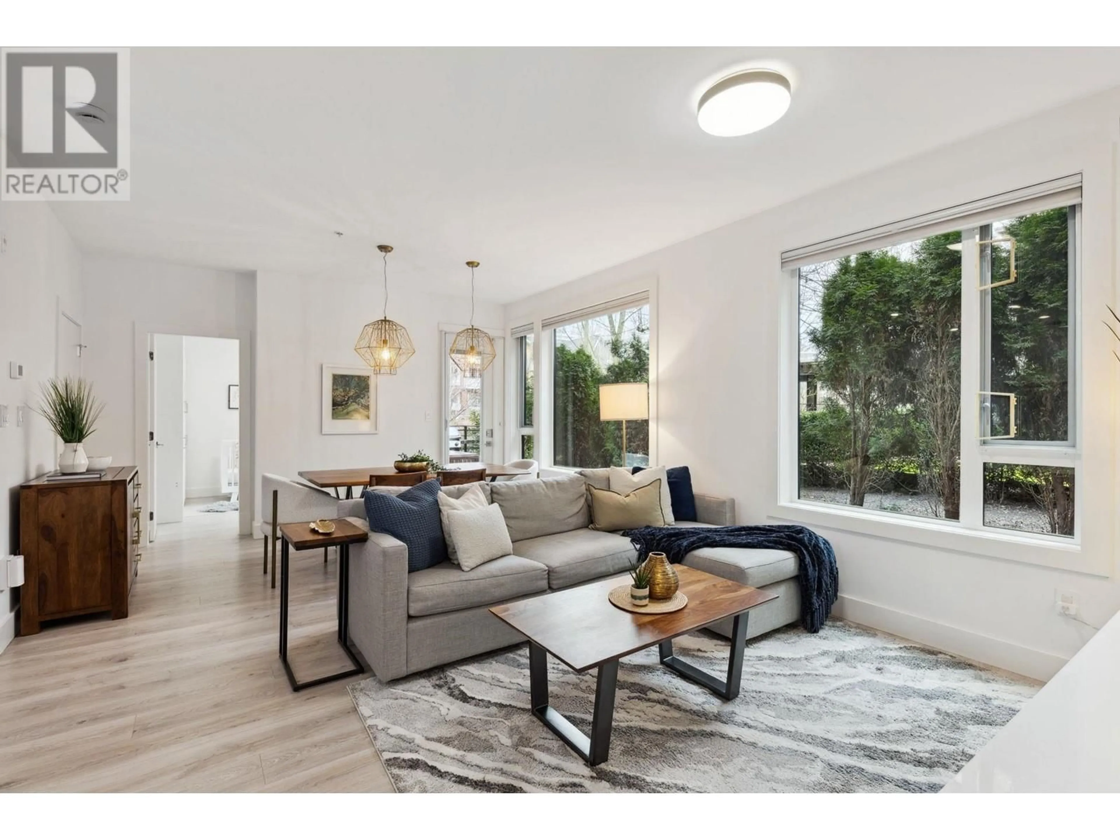121 3133 RIVERWALK AVENUE, Vancouver, British Columbia V5S0A7
Contact us about this property
Highlights
Estimated ValueThis is the price Wahi expects this property to sell for.
The calculation is powered by our Instant Home Value Estimate, which uses current market and property price trends to estimate your home’s value with a 90% accuracy rate.Not available
Price/Sqft$943/sqft
Est. Mortgage$3,758/mo
Maintenance fees$513/mo
Tax Amount ()-
Days On Market2 days
Description
This fully renovated 2bd, 2ba ground-floor corner unit is a must-see! The open floorplan seamlessly connects the spacious dining/living area to chef´s kitchen which features custom cabinetry, quartz countertops, designer backsplash, Bosch appliances, Blanco sink & bonus pantry/storage.Wine enthusiasts will love the custom wine storage! The primary bedroom offers a walk-in closet, a stunning ensuite with double sinks & stand-up shower-plus an extra-large closet for additional storage. The bright 2nd bdrm includes a custom built-in wall bed. Strata fees include heat, HW & gas. Located in the desirable River District, enjoy scenic walks along the along the river & easy access to Save-On, Shoppers Drug Mart restaurants & amenities. 1 parking & 1 storage. Open Sun March 30 2-4pm (id:39198)
Property Details
Interior
Features
Exterior
Parking
Garage spaces 1
Garage type Visitor Parking
Other parking spaces 0
Total parking spaces 1
Condo Details
Amenities
Exercise Centre, Laundry - In Suite
Inclusions
Property History
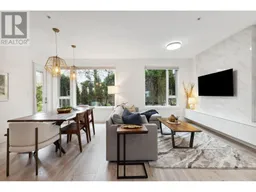 31
31
